Weißer Hauswirtschaftsraum mit Waschmaschinenschrank Ideen und Design
Suche verfeinern:
Budget
Sortieren nach:Heute beliebt
1 – 20 von 501 Fotos
1 von 3

Einzeiliger, Kleiner Hauswirtschaftsraum mit Waschmaschinenschrank, grauen Schränken, Arbeitsplatte aus Holz, beiger Wandfarbe, Keramikboden, Waschmaschine und Trockner nebeneinander, weißem Boden, brauner Arbeitsplatte und Holzdecke in Dallas

Laundry at top of stair landing behind large sliding panels. Each panel is scribed to look like 3 individual doors with routed door pulls as a continuation of the bedroom wardrobe
Image by: Jack Lovel Photography

My client wanted to be sure that her new kitchen was designed in keeping with her homes great craftsman detail. We did just that while giving her a “modern” kitchen. Windows over the sink were enlarged, and a tiny half bath and laundry closet were added tucked away from sight. We had trim customized to match the existing. Cabinets and shelving were added with attention to detail. An elegant bathroom with a new tiled shower replaced the old bathroom with tub.
Ramona d'Viola photographer

Converting the old family room to something practical required a lot of attention to the need of storage space and creation on nooks and functioning built-in cabinets.
Everything was custom made to fit the clients need.
A hidden slide in full height cabinet was design and built to house the stackable washer and dryer.
The most enjoyable part was recreating the new red oak floor with grooves and pegs that will match the existing 60 years old flooring in the main house.

Einzeiliger Maritimer Hauswirtschaftsraum mit Waschmaschinenschrank, grauer Wandfarbe, hellem Holzboden, Waschmaschine und Trockner nebeneinander und beigem Boden in Indianapolis

Kleiner Klassischer Hauswirtschaftsraum mit Waschmaschinenschrank, Schrankfronten im Shaker-Stil, weißen Schränken, Arbeitsplatte aus Holz, braunem Holzboden, Waschmaschine und Trockner nebeneinander, braunem Boden und brauner Arbeitsplatte in Baltimore

The homeowners had just purchased this home in El Segundo and they had remodeled the kitchen and one of the bathrooms on their own. However, they had more work to do. They felt that the rest of the project was too big and complex to tackle on their own and so they retained us to take over where they left off. The main focus of the project was to create a master suite and take advantage of the rather large backyard as an extension of their home. They were looking to create a more fluid indoor outdoor space.
When adding the new master suite leaving the ceilings vaulted along with French doors give the space a feeling of openness. The window seat was originally designed as an architectural feature for the exterior but turned out to be a benefit to the interior! They wanted a spa feel for their master bathroom utilizing organic finishes. Since the plan is that this will be their forever home a curbless shower was an important feature to them. The glass barn door on the shower makes the space feel larger and allows for the travertine shower tile to show through. Floating shelves and vanity allow the space to feel larger while the natural tones of the porcelain tile floor are calming. The his and hers vessel sinks make the space functional for two people to use it at once. The walk-in closet is open while the master bathroom has a white pocket door for privacy.
Since a new master suite was added to the home we converted the existing master bedroom into a family room. Adding French Doors to the family room opened up the floorplan to the outdoors while increasing the amount of natural light in this room. The closet that was previously in the bedroom was converted to built in cabinetry and floating shelves in the family room. The French doors in the master suite and family room now both open to the same deck space.
The homes new open floor plan called for a kitchen island to bring the kitchen and dining / great room together. The island is a 3” countertop vs the standard inch and a half. This design feature gives the island a chunky look. It was important that the island look like it was always a part of the kitchen. Lastly, we added a skylight in the corner of the kitchen as it felt dark once we closed off the side door that was there previously.
Repurposing rooms and opening the floor plan led to creating a laundry closet out of an old coat closet (and borrowing a small space from the new family room).
The floors become an integral part of tying together an open floor plan like this. The home still had original oak floors and the homeowners wanted to maintain that character. We laced in new planks and refinished it all to bring the project together.
To add curb appeal we removed the carport which was blocking a lot of natural light from the outside of the house. We also re-stuccoed the home and added exterior trim.
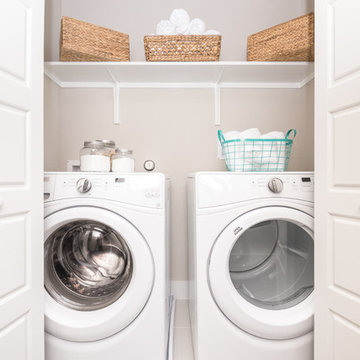
Einzeiliger, Kleiner Moderner Hauswirtschaftsraum mit Waschmaschinenschrank, beiger Wandfarbe und Waschmaschine und Trockner nebeneinander in Austin

Einzeiliger, Kleiner Rustikaler Hauswirtschaftsraum mit weißen Schränken, Granit-Arbeitsplatte, Waschmaschine und Trockner nebeneinander, flächenbündigen Schrankfronten, beiger Wandfarbe, dunklem Holzboden, braunem Boden und Waschmaschinenschrank in San Francisco
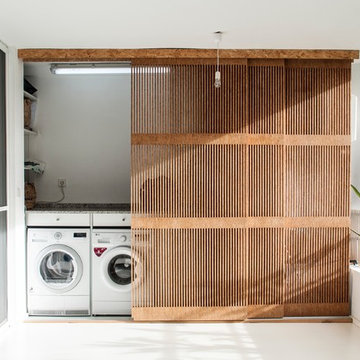
Einzeiliger, Kleiner Moderner Hauswirtschaftsraum mit Waschmaschinenschrank und Waschmaschine und Trockner nebeneinander in Valencia

may photography
Einzeiliger Klassischer Hauswirtschaftsraum mit Waschmaschinenschrank, flächenbündigen Schrankfronten, weißen Schränken, Laminat-Arbeitsplatte, Einbauwaschbecken, Porzellan-Bodenfliesen und Waschmaschine und Trockner gestapelt in Melbourne
Einzeiliger Klassischer Hauswirtschaftsraum mit Waschmaschinenschrank, flächenbündigen Schrankfronten, weißen Schränken, Laminat-Arbeitsplatte, Einbauwaschbecken, Porzellan-Bodenfliesen und Waschmaschine und Trockner gestapelt in Melbourne

Studio McGee
Kleiner Hauswirtschaftsraum mit Waschmaschinenschrank, weißen Schränken, weißer Wandfarbe, hellem Holzboden und Waschmaschine und Trockner versteckt in Salt Lake City
Kleiner Hauswirtschaftsraum mit Waschmaschinenschrank, weißen Schränken, weißer Wandfarbe, hellem Holzboden und Waschmaschine und Trockner versteckt in Salt Lake City
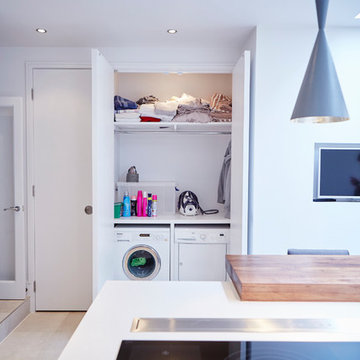
A vast rear extension with top of the range kitchen, worktops and appliances. Vintage mirrored splashbacks and pale porcelain floor tiles soften the large space. The room was sectioned off to create clever storage, a walk in pantry, large utility cupboards and separate bootroom with its own garden access.

With the plumbing work being done on the master bath suite, our clients opted for a stackable washer/dryer in a closet conveniently located to the 2nd floor bedrooms. The bottom pedestal of the washer provides plenty of storage for laundry detergent and accessories. Ale Wood & Design construction; InHouse Photography.
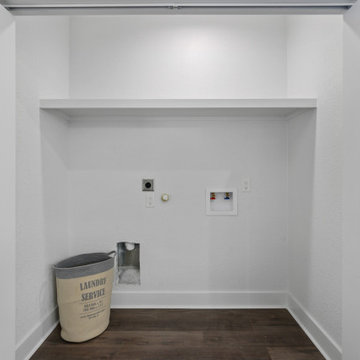
Laundry room with gas and electric hookups for dryer.
Mittelgroßer Moderner Hauswirtschaftsraum in U-Form mit Waschmaschinenschrank in Houston
Mittelgroßer Moderner Hauswirtschaftsraum in U-Form mit Waschmaschinenschrank in Houston
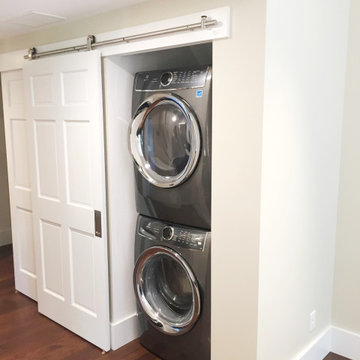
In this project the Rochman Design Build team renovated an old 2 story, farmhouse-styled home nestled among mature trees in the Water Hill neighborhood of Ann Arbor. The major renovation of the project happened on the 2nd floor with a complete overhaul of the space including an addition. What was a small room and kitchenette is now a spacious and bright 1 bedroom apartment where our clients can gather and entertain family and friends.
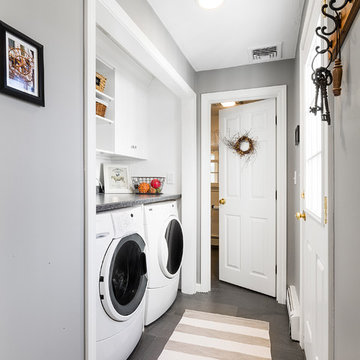
Ashland kitchen/laundry renovation
Einzeiliger, Mittelgroßer Klassischer Hauswirtschaftsraum mit Waschmaschinenschrank, Landhausspüle, Schrankfronten im Shaker-Stil, weißen Schränken, Laminat-Arbeitsplatte, weißer Wandfarbe, Porzellan-Bodenfliesen, Waschmaschine und Trockner nebeneinander und grauem Boden in Boston
Einzeiliger, Mittelgroßer Klassischer Hauswirtschaftsraum mit Waschmaschinenschrank, Landhausspüle, Schrankfronten im Shaker-Stil, weißen Schränken, Laminat-Arbeitsplatte, weißer Wandfarbe, Porzellan-Bodenfliesen, Waschmaschine und Trockner nebeneinander und grauem Boden in Boston
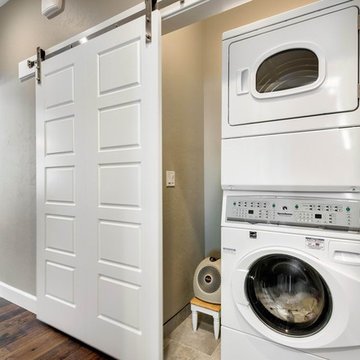
Einzeiliger, Kleiner Uriger Hauswirtschaftsraum mit Waschmaschinenschrank, grauer Wandfarbe, Porzellan-Bodenfliesen und Waschmaschine und Trockner gestapelt in Boise
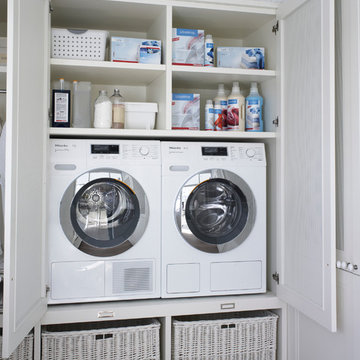
Einzeiliger, Mittelgroßer Nordischer Hauswirtschaftsraum mit Waschmaschinenschrank, weißen Schränken und Waschmaschine und Trockner nebeneinander in Barcelona
Weißer Hauswirtschaftsraum mit Waschmaschinenschrank Ideen und Design
1
