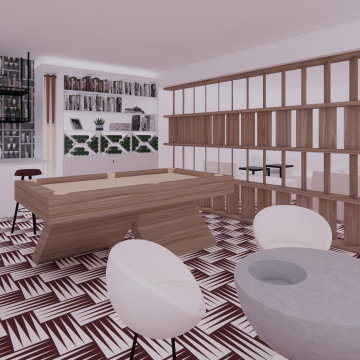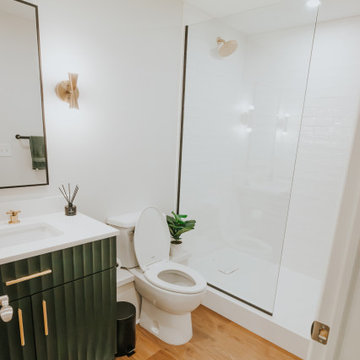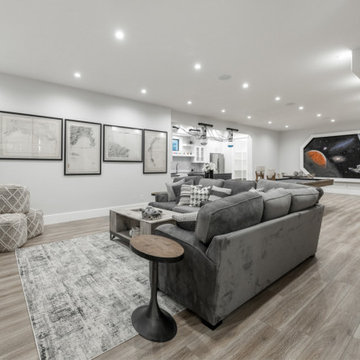Weißer Hobbykeller Ideen und Design
Suche verfeinern:
Budget
Sortieren nach:Heute beliebt
81 – 100 von 207 Fotos
1 von 3
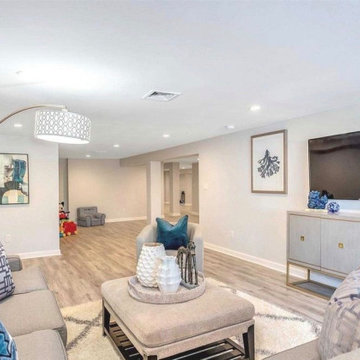
Staging Solutions and Designs by Leonor - Leonor Burgos, Designer & Home Staging Professional
Geräumiger Moderner Keller mit blauer Wandfarbe, Laminat und grauem Boden in New York
Geräumiger Moderner Keller mit blauer Wandfarbe, Laminat und grauem Boden in New York
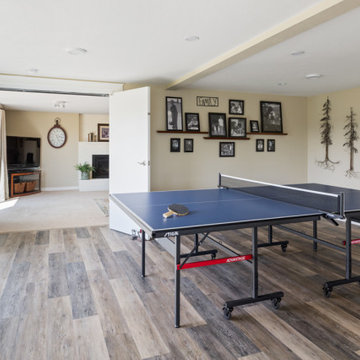
Geräumiger Landhaus Keller mit weißer Wandfarbe, Vinylboden und buntem Boden in Sonstige
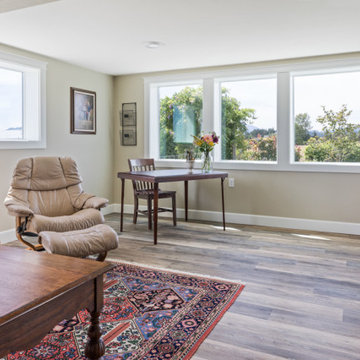
Großer Country Keller mit weißer Wandfarbe, Vinylboden und buntem Boden in Sonstige
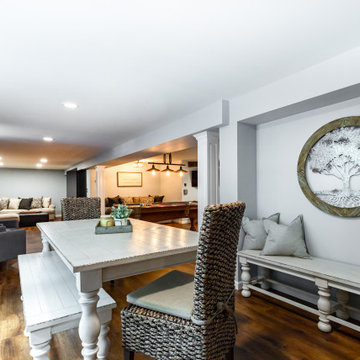
A basement remodel fit for kids and adults alike! This basement features a pool table, two separate television areas, multiple gaming spaces, a kitchenette with a built-in bar, and a full bathroom! Ultimate on entertainment!
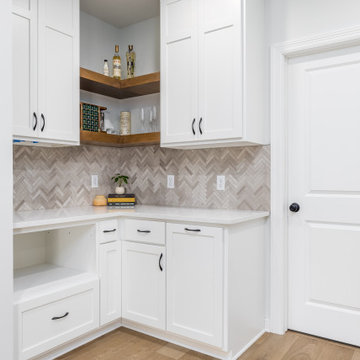
These clients wanted to renovate their basement but knew they wanted to manage the project themselves and were in it for the long haul. While it took longer than anticipated they were super happy with the warm and inviting design with added guest room, bar, and large entertainment space to host family game nights.
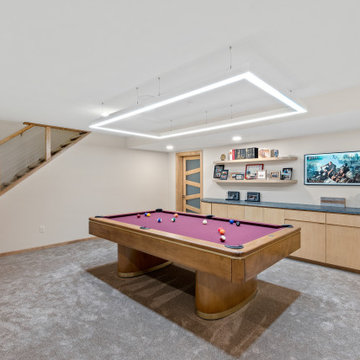
Mittelgroßer Rustikaler Keller mit Eckkamin und Kaminumrandung aus Stein in Milwaukee
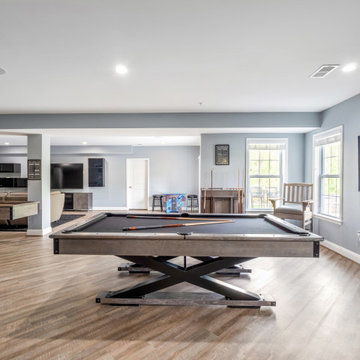
Basement recreation and game room with pool table, shuffleboard, air hockey/ping-pong, pac man, card and poker table, high-top pub tables, kings chairs and more
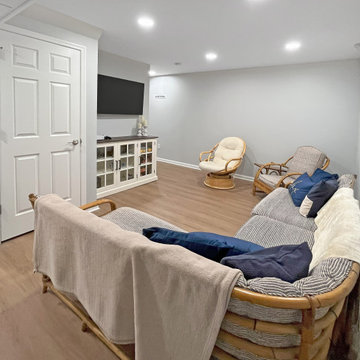
Pennington, NJ finished basement provides extra living space for the entire family. Game room, exercise room, and tv room perfect for movie night. Plenty of closets throughout, including beautiful built-in cabinetry for storage and display. Durable wood look luxury vinyl flooring is perfect for the space.
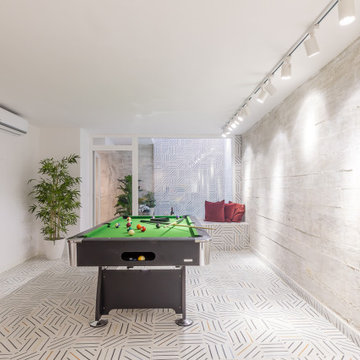
Großer Moderner Keller ohne Kamin mit bunten Wänden, Porzellan-Bodenfliesen und buntem Boden in Madrid
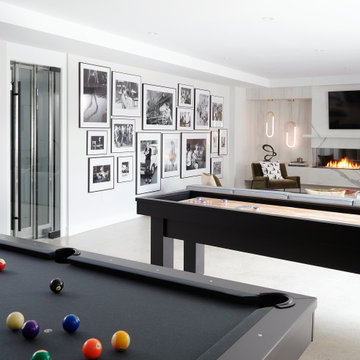
Geräumiger Moderner Keller mit weißer Wandfarbe, Betonboden, Eckkamin, Kaminumrandung aus Stein und grauem Boden in Toronto
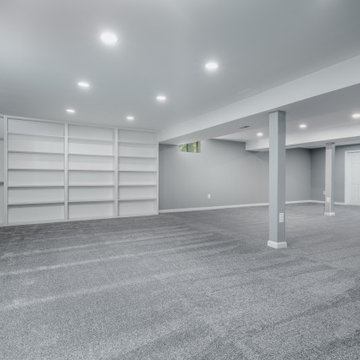
This basement began as a blank canvas, 100% unfinished. Our clients envisioned a transformative space that would include a spacious living area, a cozy bedroom, a full bathroom, and a flexible flex space that could serve as storage, a second bedroom, or an office. To showcase their impressive LEGO collection, a significant section of custom-built display units was a must. Behind the scenes, we oversaw the plumbing rework, installed all-new electrical systems, and expertly concealed the HVAC, water heater, and sump pump while preserving the spaces functionality. We also expertly painted every surface to bring life and vibrancy to the space. Throughout the area, the warm glow of LED recessed lighting enhances the ambiance. We enhanced comfort with upgraded carpet and padding in the living areas, while the bathroom and flex space feature luxurious and durable Luxury Vinyl flooring.
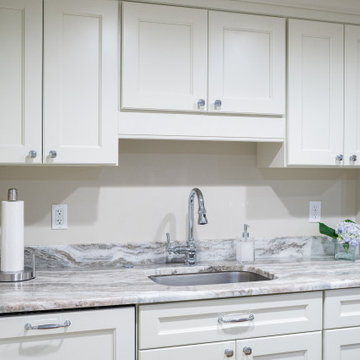
Geräumiger Klassischer Keller mit beiger Wandfarbe, Vinylboden und braunem Boden in Cleveland
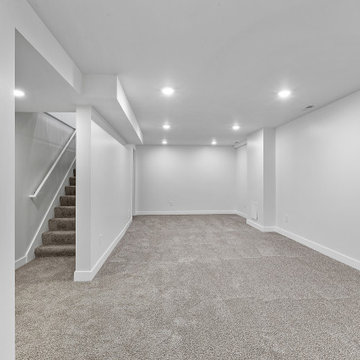
Großer Klassischer Keller mit weißer Wandfarbe, Teppichboden, grauem Boden und eingelassener Decke in Minneapolis

The owners of this beautiful 1908 NE Portland home wanted to breathe new life into their unfinished basement and dysfunctional main-floor bathroom and mudroom. Our goal was to create comfortable and practical spaces, while staying true to the preferences of the homeowners and age of the home.
The existing half bathroom and mudroom were situated in what was originally an enclosed back porch. The homeowners wanted to create a full bathroom on the main floor, along with a functional mudroom off the back entrance. Our team completely gutted the space, reframed the walls, leveled the flooring, and installed upgraded amenities, including a solid surface shower, custom cabinetry, blue tile and marmoleum flooring, and Marvin wood windows.
In the basement, we created a laundry room, designated workshop and utility space, and a comfortable family area to shoot pool. The renovated spaces are now up-to-code with insulated and finished walls, heating & cooling, epoxy flooring, and refurbished windows.
The newly remodeled spaces achieve the homeowner's desire for function, comfort, and to preserve the unique quality & character of their 1908 residence.
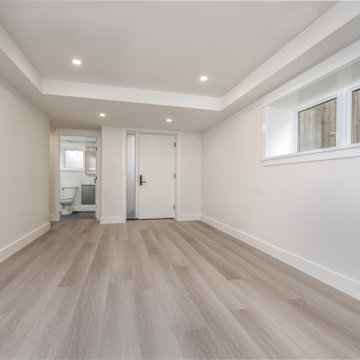
Mittelgroßer Uriger Hobbykeller ohne Kamin mit weißer Wandfarbe, Vinylboden und grauem Boden in Vancouver
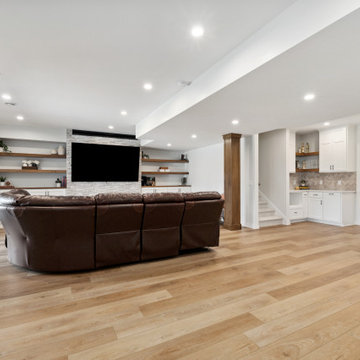
These clients wanted to renovate their basement but knew they wanted to manage the project themselves and were in it for the long haul. While it took longer than anticipated they were super happy with the warm and inviting design with added guest room, bar, and large entertainment space to host family game nights.
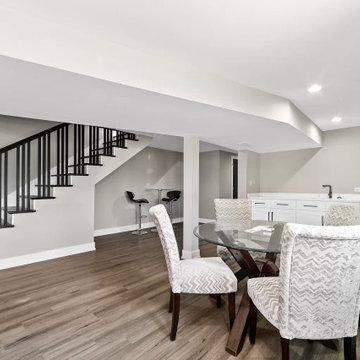
Großer Moderner Keller mit Heimkino, weißer Wandfarbe, braunem Holzboden, braunem Boden und eingelassener Decke in Chicago
Weißer Hobbykeller Ideen und Design
5
