Weißer Keller mit Deckengestaltungen Ideen und Design
Suche verfeinern:
Budget
Sortieren nach:Heute beliebt
121 – 140 von 182 Fotos
1 von 3
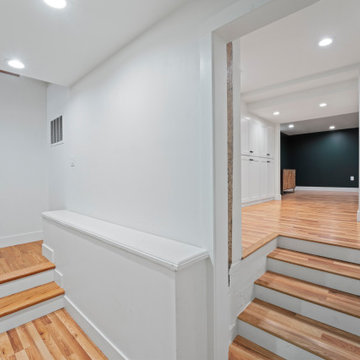
Remodeling an existing 1940s basement is a challenging! We started off with reframing and rough-in to open up the living space, to create a new wine cellar room, and bump-out for the new gas fireplace. The drywall was given a Level 5 smooth finish to provide a modern aesthetic. We then installed all the finishes from the brick fireplace and cellar floor, to the built-in cabinets and custom wine cellar racks. This project turned out amazing!
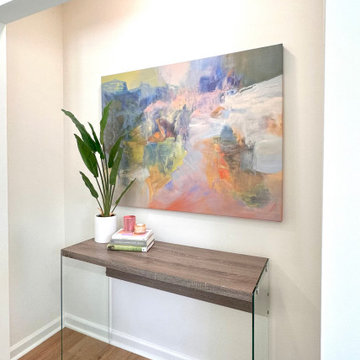
One of the biggest challenges for a basement renovation will be light. In this home, we were able to re-frame the exposed exterior walls for bigger windows. This adds light and also a great view of the Indian Hills golf course!
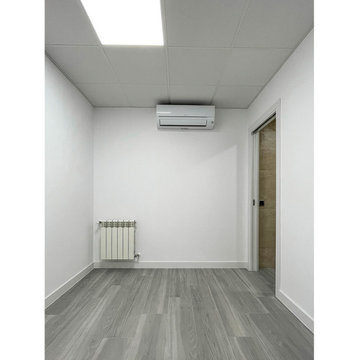
Sala de reuniones
Mittelgroßes Modernes Souterrain mit weißer Wandfarbe, hellem Holzboden, grauem Boden und eingelassener Decke in Madrid
Mittelgroßes Modernes Souterrain mit weißer Wandfarbe, hellem Holzboden, grauem Boden und eingelassener Decke in Madrid
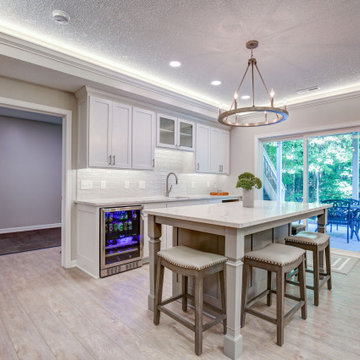
New finished basement. Includes large family room with expansive wet bar, spare bedroom/workout room, 3/4 bath, linear gas fireplace.
Großer Moderner Keller mit grauer Wandfarbe, Vinylboden, Kamin, gefliester Kaminumrandung, grauem Boden, eingelassener Decke und Tapetenwänden in Minneapolis
Großer Moderner Keller mit grauer Wandfarbe, Vinylboden, Kamin, gefliester Kaminumrandung, grauem Boden, eingelassener Decke und Tapetenwänden in Minneapolis
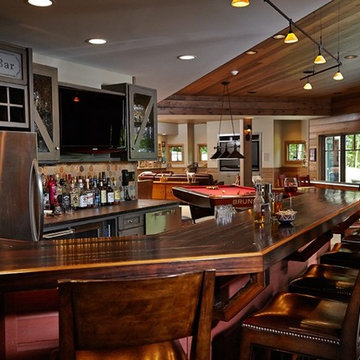
Rustikale Kellerbar mit brauner Wandfarbe, braunem Boden, Holzdecke und Holzwänden in Grand Rapids
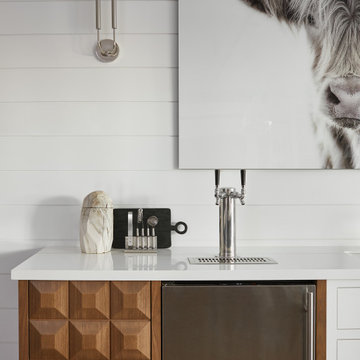
Walkout basement with comfortable living space and bar with island for entertaining.
Großes Modernes Souterrain mit weißer Wandfarbe, braunem Holzboden, Kamin, braunem Boden, gewölbter Decke und Holzdielenwänden in Sonstige
Großes Modernes Souterrain mit weißer Wandfarbe, braunem Holzboden, Kamin, braunem Boden, gewölbter Decke und Holzdielenwänden in Sonstige
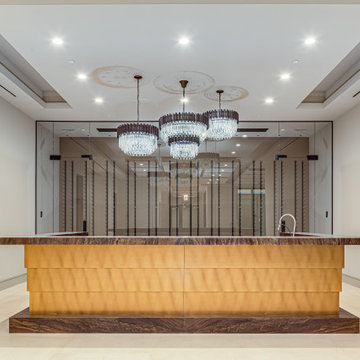
Subterranean custom bar and wine room is perfect for hosting a party. Triple light fixtures create a shadow on the tray ceiling.
Großer Moderner Keller mit Kalkstein, beiger Wandfarbe und eingelassener Decke in Orange County
Großer Moderner Keller mit Kalkstein, beiger Wandfarbe und eingelassener Decke in Orange County
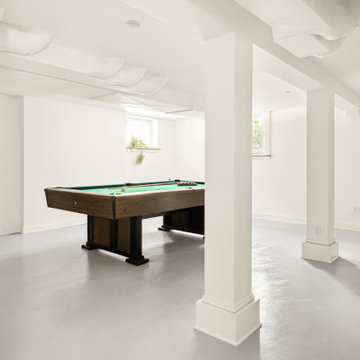
The owners of this beautiful 1908 NE Portland home wanted to breathe new life into their unfinished basement and dysfunctional main-floor bathroom and mudroom. Our goal was to create comfortable and practical spaces, while staying true to the preferences of the homeowners and age of the home.
The existing half bathroom and mudroom were situated in what was originally an enclosed back porch. The homeowners wanted to create a full bathroom on the main floor, along with a functional mudroom off the back entrance. Our team completely gutted the space, reframed the walls, leveled the flooring, and installed upgraded amenities, including a solid surface shower, custom cabinetry, blue tile and marmoleum flooring, and Marvin wood windows.
In the basement, we created a laundry room, designated workshop and utility space, and a comfortable family area to shoot pool. The renovated spaces are now up-to-code with insulated and finished walls, heating & cooling, epoxy flooring, and refurbished windows.
The newly remodeled spaces achieve the homeowner's desire for function, comfort, and to preserve the unique quality & character of their 1908 residence.
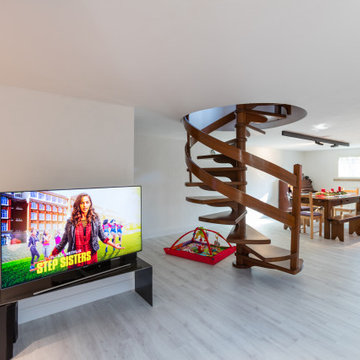
rinnovo di uno spazio anni ottanta, basato sulla ricerca della massima quantità di luce naturale e di valorizzazione degli elementi in legno presenti. Il bianco e accenti di colore, contribuiscono a rendere frizzante l'ambiente. Il camino massivo dona calore agli spazi sia visivamente che termicamente.
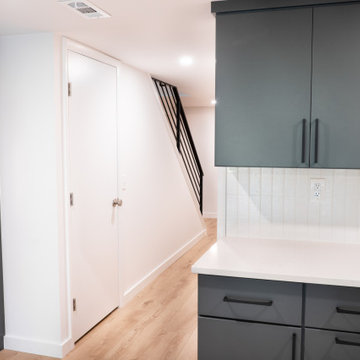
Großer Mid-Century Keller mit grauer Wandfarbe, hellem Holzboden, braunem Boden, Kassettendecke und Holzwänden in Baltimore
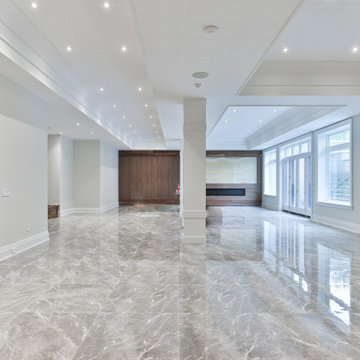
Basement View
Großer Klassischer Keller mit grauer Wandfarbe, Porzellan-Bodenfliesen, Kamin, Kaminumrandung aus Holz, grauem Boden, eingelassener Decke und Wandpaneelen in Toronto
Großer Klassischer Keller mit grauer Wandfarbe, Porzellan-Bodenfliesen, Kamin, Kaminumrandung aus Holz, grauem Boden, eingelassener Decke und Wandpaneelen in Toronto
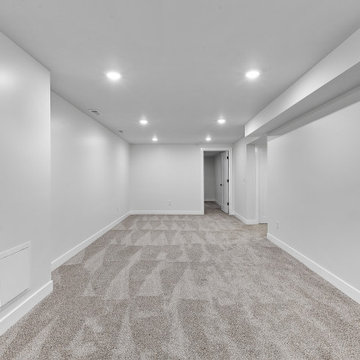
Großer Klassischer Keller mit weißer Wandfarbe, Teppichboden, grauem Boden und eingelassener Decke in Minneapolis
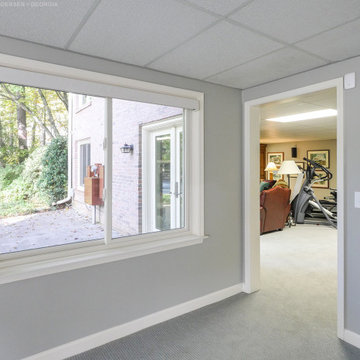
Great extra guest room and open space with new sliding window we installed. This large new white window looks out onto an amazing patio area, and provides superb energy efficiency as well as style. Get started replacing your windows with Renewal by Andersen of Georgia, serving the entire state.
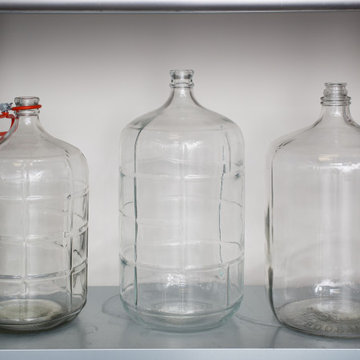
In this project, Rochman Design Build converted an unfinished basement of a new Ann Arbor home into a stunning home pub and entertaining area, with commercial grade space for the owners' craft brewing passion. The feel is that of a speakeasy as a dark and hidden gem found in prohibition time. The materials include charcoal stained concrete floor, an arched wall veneered with red brick, and an exposed ceiling structure painted black. Bright copper is used as the sparkling gem with a pressed-tin-type ceiling over the bar area, which seats 10, copper bar top and concrete counters. Old style light fixtures with bare Edison bulbs, well placed LED accent lights under the bar top, thick shelves, steel supports and copper rivet connections accent the feel of the 6 active taps old-style pub. Meanwhile, the brewing room is splendidly modern with large scale brewing equipment, commercial ventilation hood, wash down facilities and specialty equipment. A large window allows a full view into the brewing room from the pub sitting area. In addition, the space is large enough to feel cozy enough for 4 around a high-top table or entertain a large gathering of 50. The basement remodel also includes a wine cellar, a guest bathroom and a room that can be used either as guest room or game room, and a storage area.
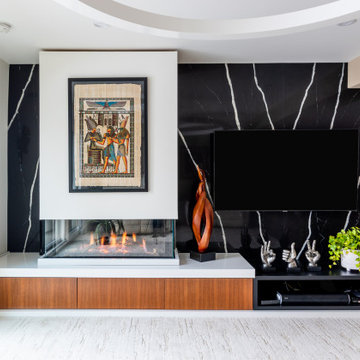
Großer Moderner Keller mit weißer Wandfarbe, Teppichboden, Tunnelkamin, Kaminumrandung aus Stein, beigem Boden, Tapetendecke und Tapetenwänden in Calgary
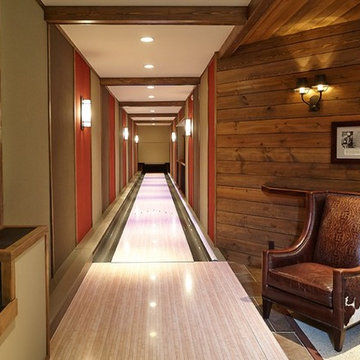
Rustikaler Hobbykeller mit bunten Wänden, freigelegten Dachbalken und Holzdielenwänden in Grand Rapids
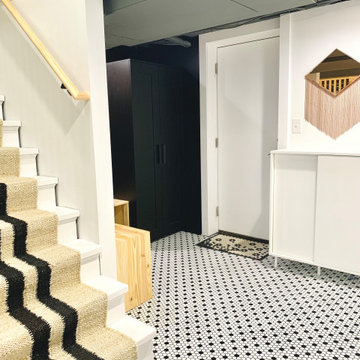
This basement was waterproofed, reconfigured and finished to create three (maybe four) distinct areas. The first, at the entry from the garage is the mud room. There’s plenty of storage for jackets, bags, shoes and toys. Clean textures are layered through the use of BW tile, decorative and functional pine elements and a jute stair runner. This area opens to a media room with surround sound. Followed by a hidden laundry bar and playroom. With multiple uses this substructure is a favorite for everyone in the family.
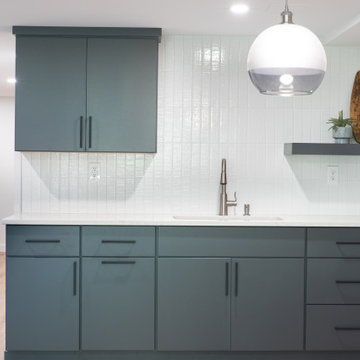
Mittelgroßes Retro Souterrain mit grauer Wandfarbe, Vinylboden, Kassettendecke und Holzwänden in Baltimore
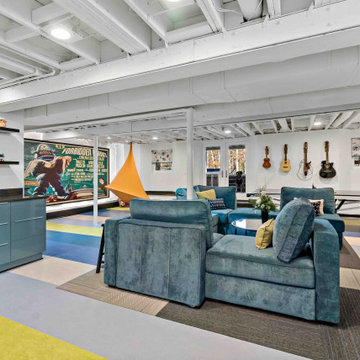
This Oak Hill basement remodel is a stunning showcase for this family, who are fans of bright colors, interesting design choices, and unique ways to display their interests, from music to games to family heirlooms.

Basement reno,
Mittelgroßer Landhausstil Keller mit weißer Wandfarbe, Teppichboden, grauem Boden, Holzdecke und Wandpaneelen in Minneapolis
Mittelgroßer Landhausstil Keller mit weißer Wandfarbe, Teppichboden, grauem Boden, Holzdecke und Wandpaneelen in Minneapolis
Weißer Keller mit Deckengestaltungen Ideen und Design
7