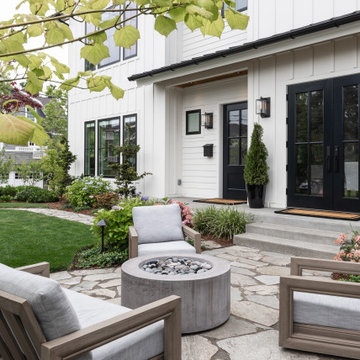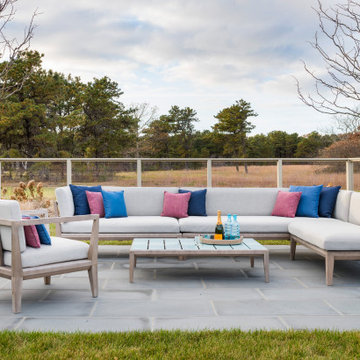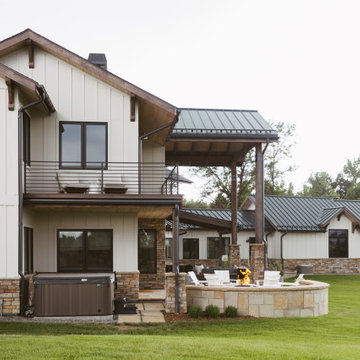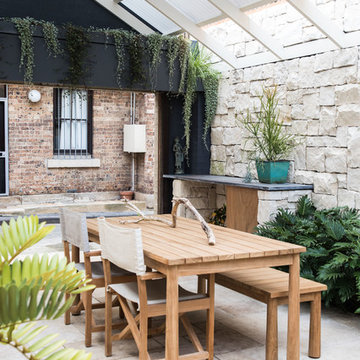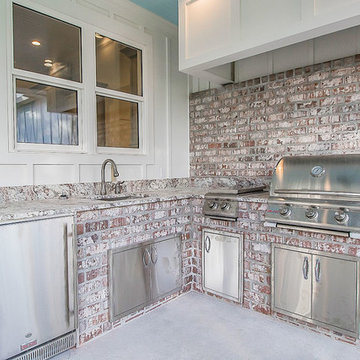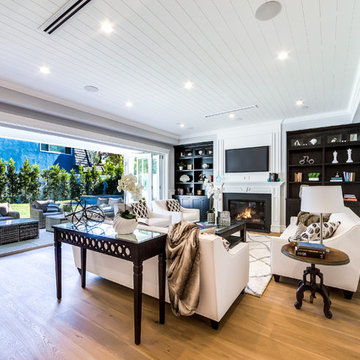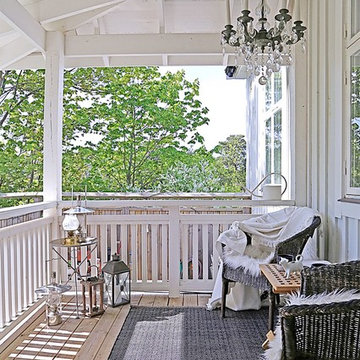Weißer Landhausstil Patio Ideen und Design
Suche verfeinern:
Budget
Sortieren nach:Heute beliebt
1 – 20 von 390 Fotos
1 von 3

Photo: Meghan Bob Photo
Großer, Überdachter Landhausstil Patio hinter dem Haus mit Betonboden in Los Angeles
Großer, Überdachter Landhausstil Patio hinter dem Haus mit Betonboden in Los Angeles
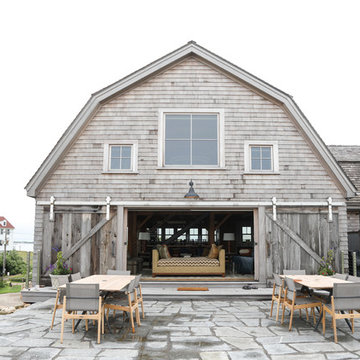
Large sliding barn doors & stone Patio.
- Maaike Bernstrom Photography.
Unbedeckter Landhaus Patio mit Natursteinplatten in Providence
Unbedeckter Landhaus Patio mit Natursteinplatten in Providence
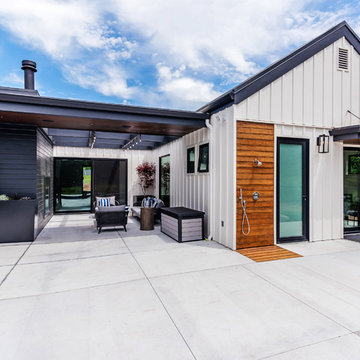
private patio retreat
Kleiner, Überdachter Landhaus Patio hinter dem Haus mit Gartendusche und Betonplatten in San Luis Obispo
Kleiner, Überdachter Landhaus Patio hinter dem Haus mit Gartendusche und Betonplatten in San Luis Obispo
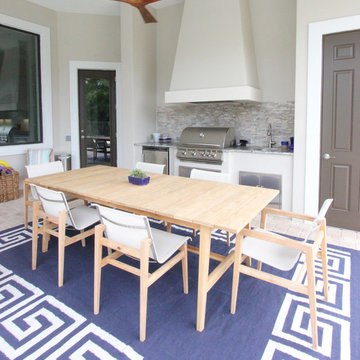
Geräumiger, Überdachter Landhausstil Patio hinter dem Haus mit Outdoor-Küche und Natursteinplatten in Tampa
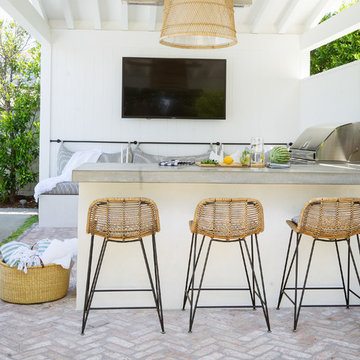
Photos: Lane Dittoe
Build: Christiano Homes
Interiors/ Styling: Mindy Gayer Design
Landhausstil Patio in Orange County
Landhausstil Patio in Orange County
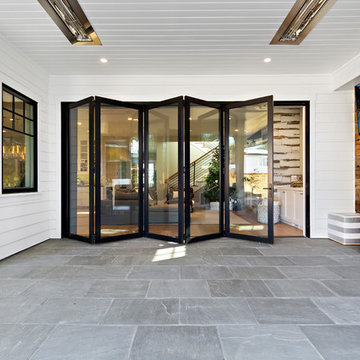
A modern farmhouse style home enjoys an extended living space created by AG Millworks Bi-Fold Patio Doors.
Photo by Danny Chung
Mittelgroßer, Gefliester, Überdachter Landhaus Patio hinter dem Haus mit Kamin in Los Angeles
Mittelgroßer, Gefliester, Überdachter Landhaus Patio hinter dem Haus mit Kamin in Los Angeles
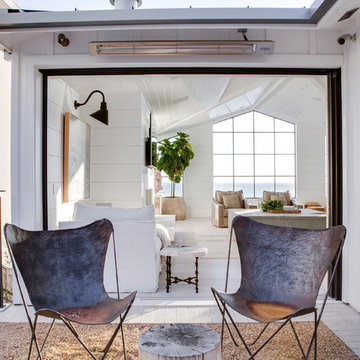
photo by Chad Mellon
Kleiner, Überdachter Landhausstil Patio mit Kies im Innenhof mit Feuerstelle in Orange County
Kleiner, Überdachter Landhausstil Patio mit Kies im Innenhof mit Feuerstelle in Orange County
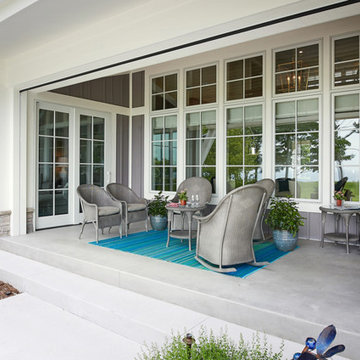
Überdachter Landhausstil Patio hinter dem Haus mit Betonplatten in Washington, D.C.
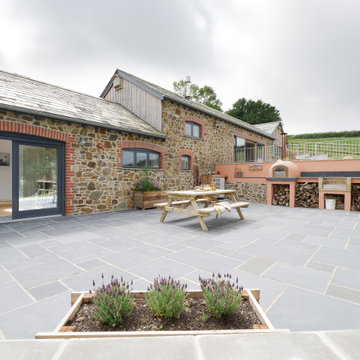
Set in an Area of Outstanding Natural Beauty, with magnificent views across rolling countryside to the sea, this redundant and dilapidated barn was carefully and sympathetically converted into a three bedroom house.
Once part of a small, working farmstead, the barn was restored to retain much of its original appearance and character. Existing door and window openings were retained and established conservation methods and techniques were used in the restoration, including rubble stone pointed in lime mortar, cob block repairs and lime render with a lime wash finish. The roof was constructed of salvaged natural rag slate, with matching clay ridge tiles, laid over a traditional principle truss roofing system.
The contemporary replacement of an adjoining barn is vertically clad with timber to create a distinct but complementary addition that integrates with the existing building and surrounding elements, respecting the sensitivity of the location in terms of scale and massing.
Locally-sourced, traditional vernacular materials were used throughout and any existing site materials were re-used where possible.
Photograph: Aspects Holidays Cornwall
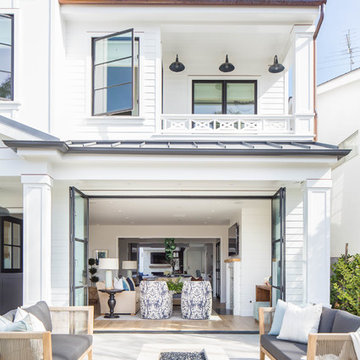
Build: Graystone Custom Builders, Interior Design: Blackband Design, Photography: Ryan Garvin
Großer, Unbedeckter Landhaus Vorgarten mit Feuerstelle in Orange County
Großer, Unbedeckter Landhaus Vorgarten mit Feuerstelle in Orange County
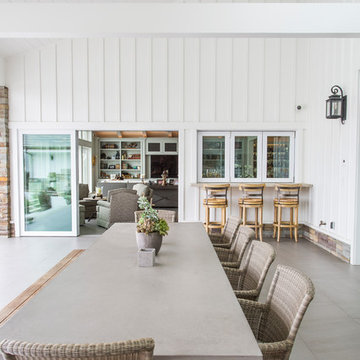
Überdachter Landhausstil Patio hinter dem Haus mit Betonboden in Los Angeles
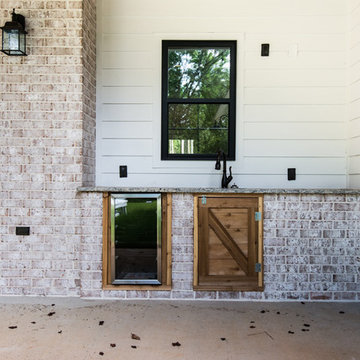
Großer, Überdachter Landhausstil Patio hinter dem Haus mit Outdoor-Küche und Betonplatten in Atlanta
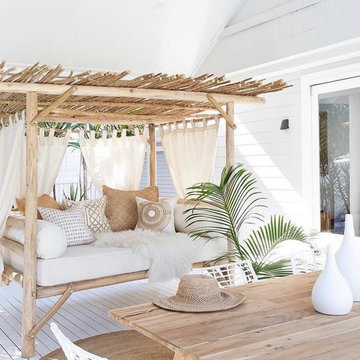
Our client wanted a tranquil , modern, and cozy space where they could spend time enjoying their outdoor area as well as hosting social get togethers. They requested for the space to encompass mainly white and neutral tones to keep with an earthy and outdoor feel. They also requested that we use outdoor furniture that are made of cedar as well as multiple other types of wood. They also wanted to include the same type of materials that are used in building “ tiki huts”. Another one of their must have features was a table that is made from wood but has chairs that are composed from a different type of material , to give a unique contrast. As one of their required furniture pieces, they requested a day bed style outdoor seating where they could lounge and take naps if they wanted to.
Weißer Landhausstil Patio Ideen und Design
1
