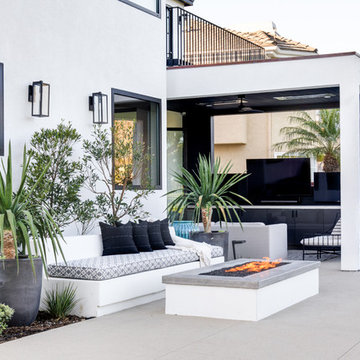Weißer Patio hinter dem Haus Ideen und Design
Suche verfeinern:
Budget
Sortieren nach:Heute beliebt
1 – 20 von 3.321 Fotos
1 von 3
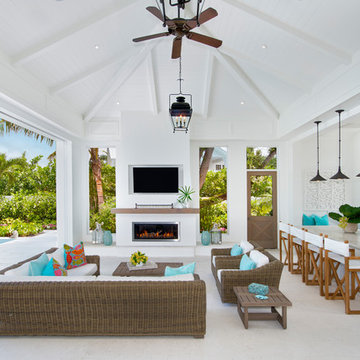
Großer, Überdachter Maritimer Patio hinter dem Haus mit Outdoor-Küche in Sonstige
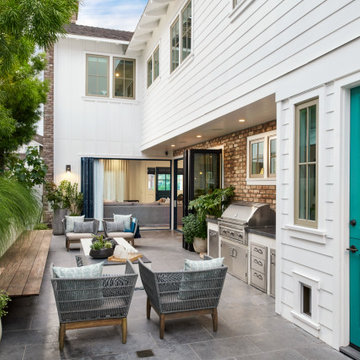
Großer, Unbedeckter Maritimer Patio hinter dem Haus mit Stempelbeton und Grillplatz in Orange County
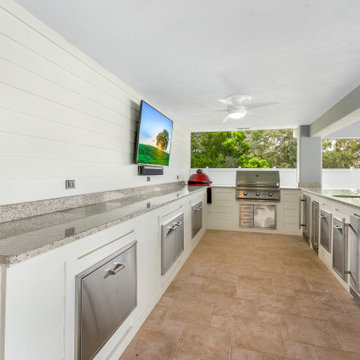
Geräumiger, Überdachter Maritimer Patio hinter dem Haus mit Outdoor-Küche in Jacksonville
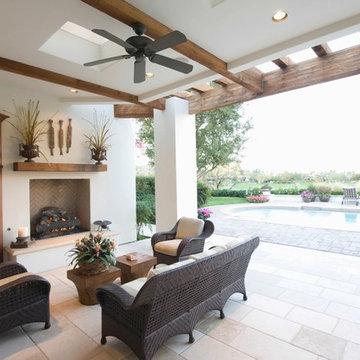
Mittelgroßer, Gefliester, Überdachter Mediterraner Patio hinter dem Haus mit Kamin in Miami
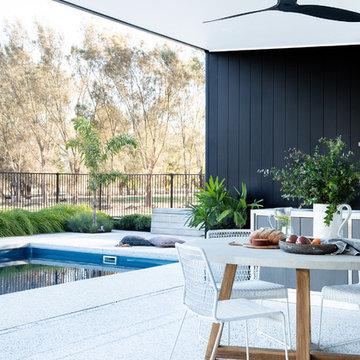
Photography by Gathering Light Styling by Greypeg Interiors
Mittelgroße Moderne Pergola hinter dem Haus in Perth
Mittelgroße Moderne Pergola hinter dem Haus in Perth
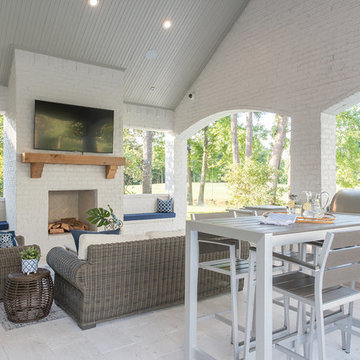
Großer, Gefliester, Überdachter Maritimer Patio hinter dem Haus mit Grillplatz in Houston
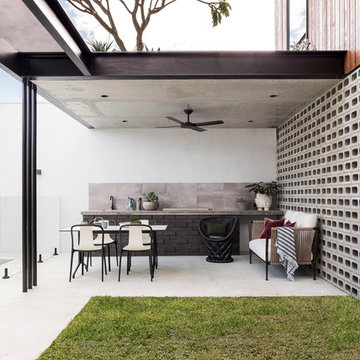
Dion Robeson
Moderner Patio hinter dem Haus mit Outdoor-Küche, Betonplatten und Markisen in Perth
Moderner Patio hinter dem Haus mit Outdoor-Küche, Betonplatten und Markisen in Perth
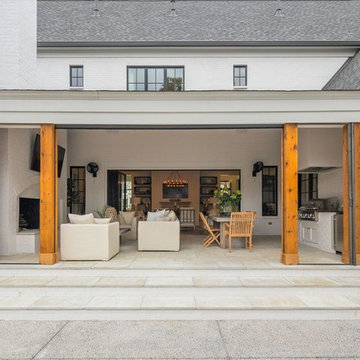
Großer, Gefliester, Überdachter Klassischer Patio hinter dem Haus mit Outdoor-Küche in Sonstige
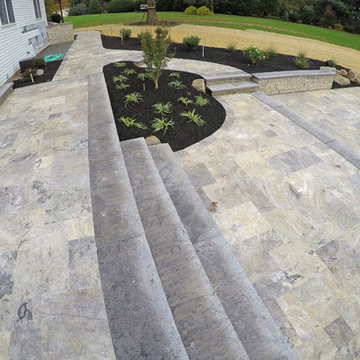
Dream backyard
This Amazing Dream Backyard Project features just about all the options you have ever dreamed about having in your very own backyard. We just recently completed this project and as you can tell from the video and photos below it’s quite the dream backyard. But dreams can came true, and for these homeowners they certainly have. So proud of our team for coming together and installing another amazing backyard paradise. The outdoor living area features everything from fire to water and includes multiple travertine patio areas, flagstone and travertine walkways, stone steps, pondless waterfall, landscape lighting, outdoor audio, fire pit, and landscaping. To think were the project came from a decrepit old deck to this beautiful work of art is almost unreal!
Travertine Patio and Fire Pit
The dream backyard project included the installation of various hardscape items including travertine patio, Seating walls, Steps, and walkways. The patio material is silver travertine laid in French pattern. The patio area is approximately 1,012 sq ft with antiqued finish and natural edge. All walls and steps are constructed using natural stone Semco ‘Cedar Ridge’ sawn wall stone. Caps and stair treads are constructed of natural stone ‘Chateau Limestone’ 2″ thick and 14″ deep, thermal top and rock faced edges. Cap stone for grill wall is 18″ wide polished and sealed top. Under grill area the patio is outdoor ‘wood look’ porcelain tile. A Semco ‘Cedar Ridge’ 57″ Fire Pit with Large Zentro ‘Smokeless’ insert is installed on the lower patio area. As of these pictures and this video the fire pit insert has yet to be installed. Sealing of Travertine surfaces using GST stain blocking sealer will be completed once the project is entirely finished. Stepping stone pathway to the side of the home is full color Pa Flagstone irregular steppers.
Landscaping
Landscape beds, plants, trees, edging and mulching was done around the entire back and side yards of the home using triple cut bark mulch. Plant variety and size specifications were all chosen by our amazing designer Wes. The landscaping portion of this project also included the grading, lawn repair, and seeding of all the areas damaged and disturbed during construction.
Pondless Waterfall
A 15′ pondless waterfall was installed into the new landscape to the side of the lower patio for maximum viewing. The waterfall features approximately 15 foot of stream with multiple waterfalls. Two side by side spillways merge into a wide stream with a small waterfall before turning and going into the final falls at the basin area. The Waterfall is outfitted with low voltage LED underwater landscape lighting throughout.
Outdoor Sound
The Outdoor Sound System installed was a TRU Audio 4 speaker system and 12″ outdoor hardscape subwoofer. This system also includes the amplifier which is located in the home owners basement as well as Apple Airport Express and Blue Tooth Connection.
Siding
Siding work to be completed is still unfinished as of the time this video and pictures were shot. Siding was removed and salvaged in areas need for the patio and electrical work. Siding in areas of new outdoor living space to include: new vinyl siding on entire rear kitchen/bathroom wall from top to bottom as well as Piecing in around lights and sliding door on adjacent wall and in back of garage.
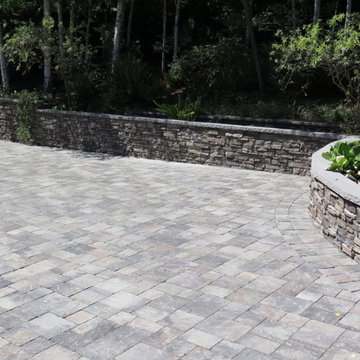
Großer, Unbedeckter Klassischer Patio hinter dem Haus mit Natursteinplatten in San Francisco
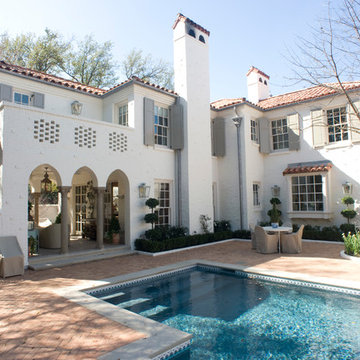
Porter Fuqua
Großer, Unbedeckter Mediterraner Patio hinter dem Haus mit Betonboden in Dallas
Großer, Unbedeckter Mediterraner Patio hinter dem Haus mit Betonboden in Dallas
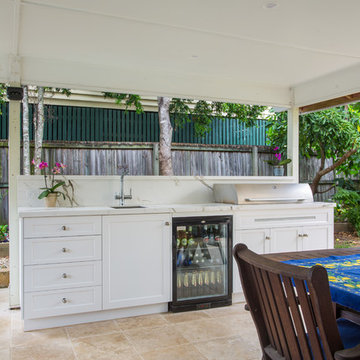
Outdoor living is an entertainers paradise with an outdoor kitchen, pool, lounge and dining area!!
This crisp outdoor kitchen features a 40mm mitred edge Dekton Aura benchtop, raised ledge& splashback & 2pac routered shaker style cabinets in Evic White.
Features a built in BBQ with hood, bar fridge, sink and filtered tap with loads of storage and drawers.
Shaun Murray Photography
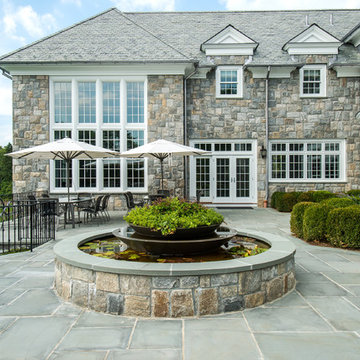
Unbedeckter Klassischer Patio hinter dem Haus mit Wasserspiel und Natursteinplatten in New York
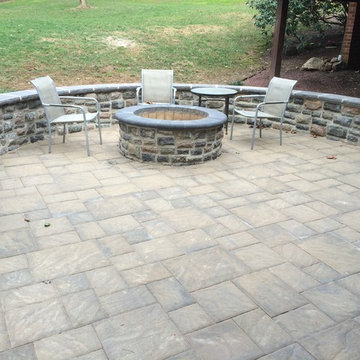
EP Henry 'Bristol stone' paver patio with 'seat' walls , installation by Autumn Hill Patio & Landscape, Wilmington, DE
Mittelgroßer, Unbedeckter Uriger Patio hinter dem Haus mit Betonboden und Feuerstelle in Wilmington
Mittelgroßer, Unbedeckter Uriger Patio hinter dem Haus mit Betonboden und Feuerstelle in Wilmington
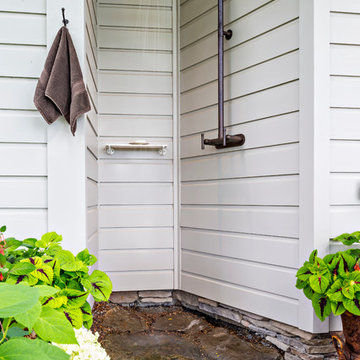
Richard Titus
Überdachter Landhausstil Patio hinter dem Haus mit Gartendusche und Natursteinplatten in New York
Überdachter Landhausstil Patio hinter dem Haus mit Gartendusche und Natursteinplatten in New York
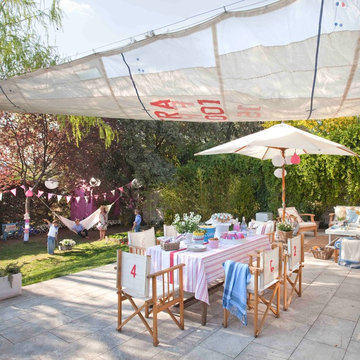
Revista El Mueble, cuadros WWW.carlosarriaga.blogspot.com
Großer Shabby-Chic Patio hinter dem Haus mit Markisen in Madrid
Großer Shabby-Chic Patio hinter dem Haus mit Markisen in Madrid
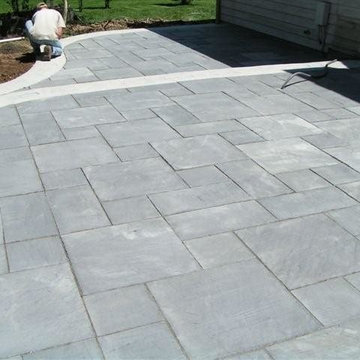
This Project was installed with manufactured wet cast stone tiles by Silvercreek Stoneworks. The color used is called Bluestone.
Mittelgroßer, Unbedeckter Moderner Patio hinter dem Haus mit Natursteinplatten in Milwaukee
Mittelgroßer, Unbedeckter Moderner Patio hinter dem Haus mit Natursteinplatten in Milwaukee
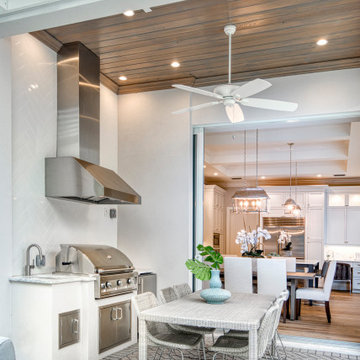
Überdachter Klassischer Patio hinter dem Haus mit Outdoor-Küche und Pflastersteinen in Miami
Weißer Patio hinter dem Haus Ideen und Design
1

