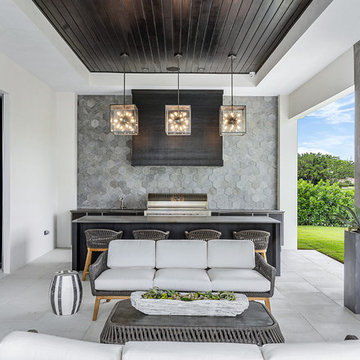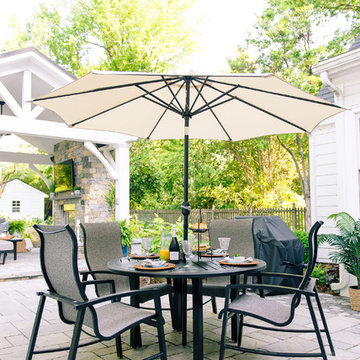Weißer Patio mit Betonboden Ideen und Design
Suche verfeinern:
Budget
Sortieren nach:Heute beliebt
1 – 20 von 766 Fotos
1 von 3
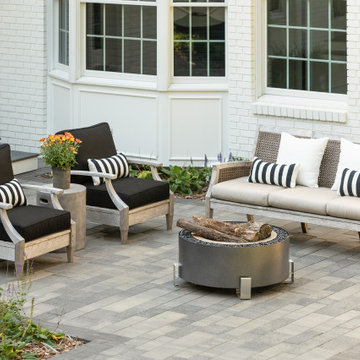
This beautiful French Provincial home is set on 10 acres, nestled perfectly in the oak trees. The original home was built in 1974 and had two large additions added; a great room in 1990 and a main floor master suite in 2001. This was my dream project: a full gut renovation of the entire 4,300 square foot home! I contracted the project myself, and we finished the interior remodel in just six months. The exterior received complete attention as well. The 1970s mottled brown brick went white to completely transform the look from dated to classic French. Inside, walls were removed and doorways widened to create an open floor plan that functions so well for everyday living as well as entertaining. The white walls and white trim make everything new, fresh and bright. It is so rewarding to see something old transformed into something new, more beautiful and more functional.
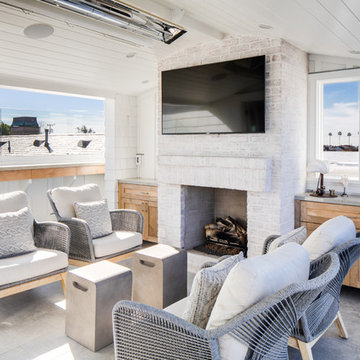
Mittelgroßer, Überdachter Moderner Patio hinter dem Haus mit Betonboden in Orange County

Photo: Meghan Bob Photo
Großer, Überdachter Landhausstil Patio hinter dem Haus mit Betonboden in Los Angeles
Großer, Überdachter Landhausstil Patio hinter dem Haus mit Betonboden in Los Angeles
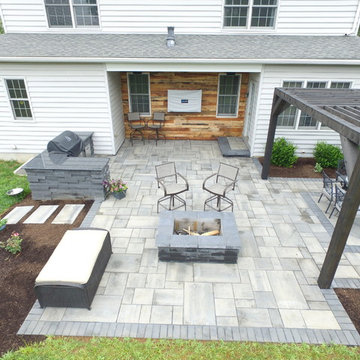
This Outdoor Living Patio project included installation of new patio area, pergola, front and side walkways, and lighting as per our design. Installed was approximately 530 square feet of patio area with a landing step area at the rear door. We used Techo-Bloc ‘Blu 60 Smooth’ pavers for the patio area as well as the front walkway. The existing Front and side walks were removed prior to the hardscape installation. Outdoor kitchen, fire pit, and step were all constructed with Techo-Bloc ‘Graphix’ wall stone. Fire pit and step capped with Techo-Bloc ‘Graphix’ Cap. The Outdoor kitchen is topped with a custom marble counter top. 38″ grill and 38″ double access door were installed in kitchen area. The Pergola is constructed using Western Red Cedar and stained to compliment the hardscaping. Low voltage LED lighting that was installed includes, under cap lighting on step and kitchen; up lights on trees (2 lights each); and a 150 watt transformer. Landscape beds and new plants were installed around the new patio area. The Landscaping included, mulching of new landscape beds, Repair, grade, and seeding damaged lawn areas as well as Trimming existing Hydrangea and Boxwoods. This Outdoor living patio area was installed in Lancaster, PA.
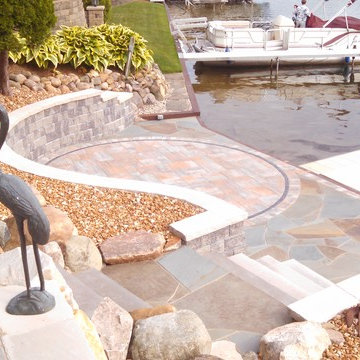
Unilock pavers with bluestone paving. Unilock retaining walls with limestone cap and natural fieldstone walls. Saw-cut Limestone stairway.
Moderner Patio mit Betonboden in Sonstige
Moderner Patio mit Betonboden in Sonstige
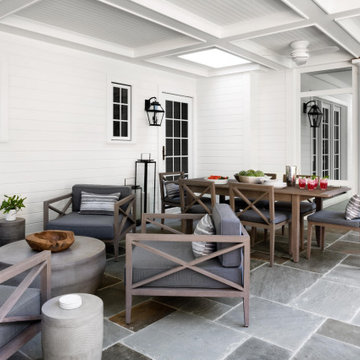
Überdachter Klassischer Patio hinter dem Haus mit Betonboden und Sonnenschutz in Washington, D.C.
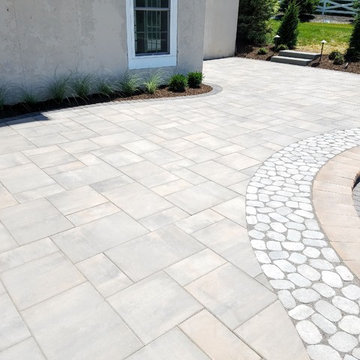
Großer, Unbedeckter Klassischer Patio hinter dem Haus mit Feuerstelle und Betonboden in Philadelphia
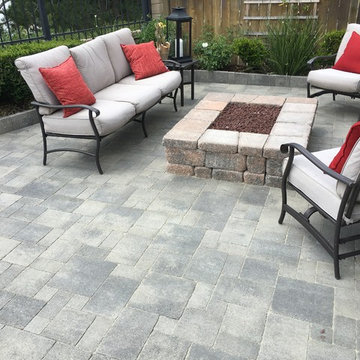
H. M.
Mittelgroßer, Unbedeckter Moderner Patio hinter dem Haus mit Feuerstelle und Betonboden in Orange County
Mittelgroßer, Unbedeckter Moderner Patio hinter dem Haus mit Feuerstelle und Betonboden in Orange County
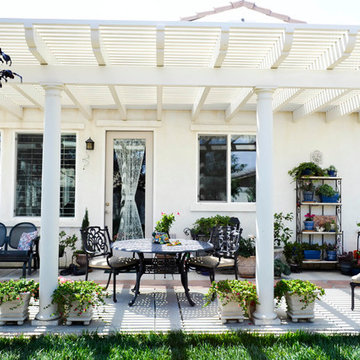
Camille Simmons
Mittelgroße Mediterrane Pergola hinter dem Haus mit Betonboden in Los Angeles
Mittelgroße Mediterrane Pergola hinter dem Haus mit Betonboden in Los Angeles
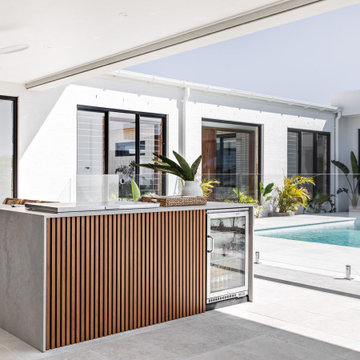
Dream Home 5 by Oak & Orange
Timber-look battens: 25x25mm DecoBatten in DecoWood Natural Casuarina
Photo by The Palm Co.
Geräumiger, Überdachter Moderner Patio hinter dem Haus mit Outdoor-Küche und Betonboden in Sydney
Geräumiger, Überdachter Moderner Patio hinter dem Haus mit Outdoor-Küche und Betonboden in Sydney
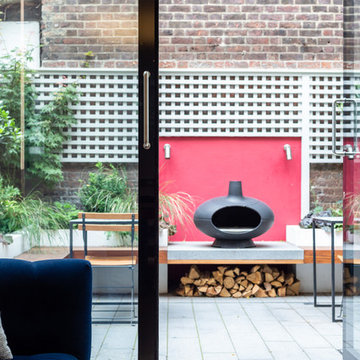
Unbedeckter Moderner Patio hinter dem Haus mit Kamin und Betonboden in Vancouver
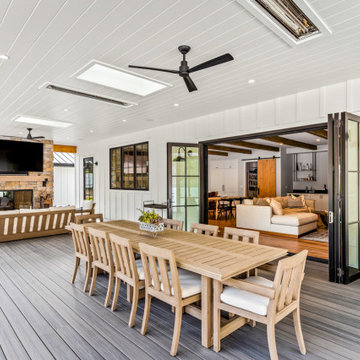
Our clients wanted the ultimate modern farmhouse custom dream home. They found property in the Santa Rosa Valley with an existing house on 3 ½ acres. They could envision a new home with a pool, a barn, and a place to raise horses. JRP and the clients went all in, sparing no expense. Thus, the old house was demolished and the couple’s dream home began to come to fruition.
The result is a simple, contemporary layout with ample light thanks to the open floor plan. When it comes to a modern farmhouse aesthetic, it’s all about neutral hues, wood accents, and furniture with clean lines. Every room is thoughtfully crafted with its own personality. Yet still reflects a bit of that farmhouse charm.
Their considerable-sized kitchen is a union of rustic warmth and industrial simplicity. The all-white shaker cabinetry and subway backsplash light up the room. All white everything complimented by warm wood flooring and matte black fixtures. The stunning custom Raw Urth reclaimed steel hood is also a star focal point in this gorgeous space. Not to mention the wet bar area with its unique open shelves above not one, but two integrated wine chillers. It’s also thoughtfully positioned next to the large pantry with a farmhouse style staple: a sliding barn door.
The master bathroom is relaxation at its finest. Monochromatic colors and a pop of pattern on the floor lend a fashionable look to this private retreat. Matte black finishes stand out against a stark white backsplash, complement charcoal veins in the marble looking countertop, and is cohesive with the entire look. The matte black shower units really add a dramatic finish to this luxurious large walk-in shower.
Photographer: Andrew - OpenHouse VC
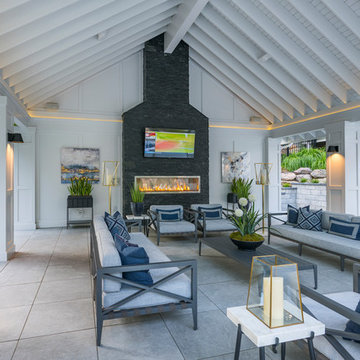
A So-CAL inspired Pool Pavilion Oasis in Central PA
Großer Klassischer Patio hinter dem Haus mit Betonboden, Kamin und Gazebo in Sonstige
Großer Klassischer Patio hinter dem Haus mit Betonboden, Kamin und Gazebo in Sonstige
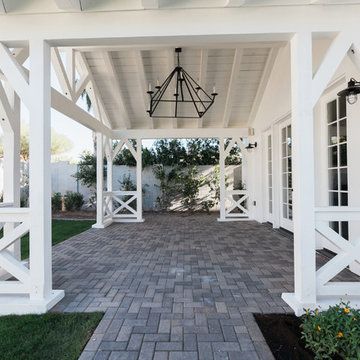
Ace and Whim Photography
Mittelgroßer, Überdachter Patio hinter dem Haus mit Betonboden in Phoenix
Mittelgroßer, Überdachter Patio hinter dem Haus mit Betonboden in Phoenix
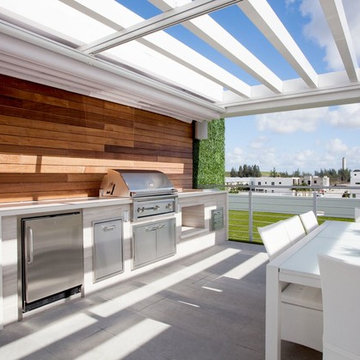
This contemporary Sedona By Lynx Outdoor Kitchen Project was completed late 2015 as part of an outdoor living area of model home for a prominent developer in South Florida. This outdoor kitchen maintains a minimalistic approach with a straight one level layout, clean lines and plenty of space. the dimensions of this outdoor kitchen (13ft wide – 36 inches tall – 30 inches deep) fit perfectly along an IPE wood backdrop which provides a beautiful contrast. the materials used to finish the outdoor kitchen included a white Lapitec countertop and and a light gray thin stone wall finish material.
the Appliances Featured in this outdoor kitchen are all part of the Sedona By Lynx line; a little about Sedona: “The true value of a grill is in the cooking performance, ease of use and enduring beauty it brings to your outdoor kitchen. by every measure Sedona by Lynx clearly stands apart. Sedona grills and related accessories are designed in every detail to exceed your expectations and enhance your outdoor entertainment pleasure. Crafted by the Lynx specialist at the Lynx factory in Southern California, each Sedona grill displays the meticulous fit, finish and high-quality materials that have made Lynx products the favorites among grilling enthusiast.”
Products Featured:
Sedona 36 inch Grill
Sedona 36 inch Double Doors
Sedona Double Side Burner
Sedona 17 inch Double Drawer
Delta Heat trash center
Summit 24 inch refrigerator
For more information regarding this or any of our other projects thought south Florida or If you would like to purchase this Outdoor kitchen appliance package with a blue print of this outdoor kitchen please send us an email store@luxapatio.com or visit our online store at www.store.luxapatio.com
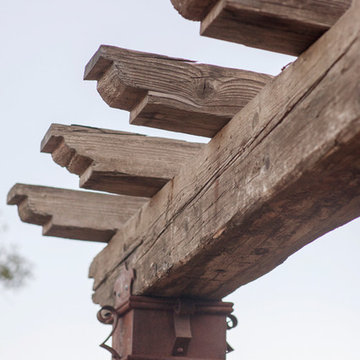
Yuki Batterson
Mittelgroße Mediterrane Pergola hinter dem Haus mit Wasserspiel und Betonboden in San Diego
Mittelgroße Mediterrane Pergola hinter dem Haus mit Wasserspiel und Betonboden in San Diego
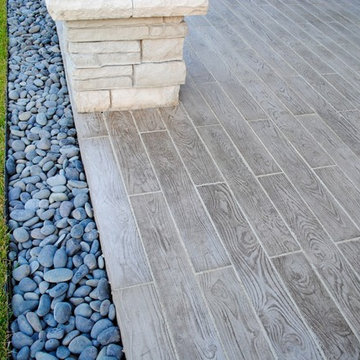
This patio may look like wood, but it is in fact a concrete paver! The paver is a Techo-Bloc product called Borealis. Its natural wood grain surface mimics the beauty of wood, yet gives us the durability of concrete pavers. The pavers were laid directly over the existing concrete patio, which was still in good shape with minimal cracking and settling.
The lovely couple that lives here wanted a new cedar pergola. But what they ended up with was that and an entirely new and cool back patio space that will last for years and years!
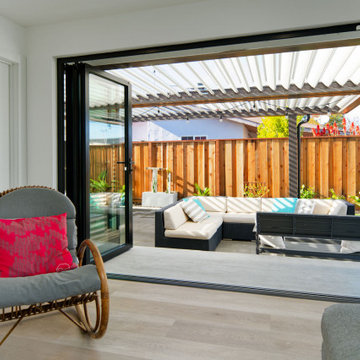
The indoor living room integrates with an outdoor living room with a generous bifold glass door.
Moderner Patio mit Betonboden in San Francisco
Moderner Patio mit Betonboden in San Francisco
Weißer Patio mit Betonboden Ideen und Design
1
