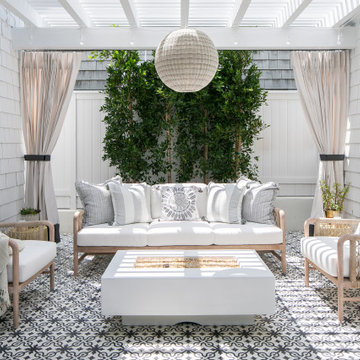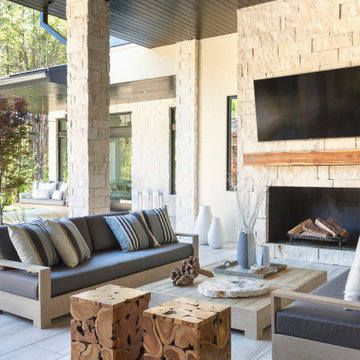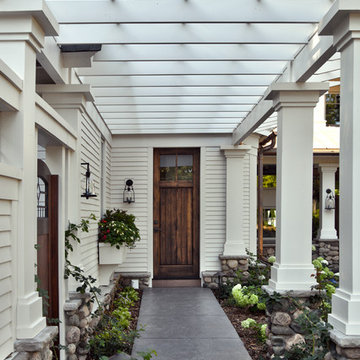Weißer Patio mit Sonnenschutz Ideen und Design
Suche verfeinern:
Budget
Sortieren nach:Heute beliebt
1 – 20 von 1.945 Fotos
1 von 3

Terrasse extérieure aux inspirations méditerranéennes, dotée d'une cuisine extérieure, sous une pergola bois permettant d'ombrager le coin repas.
Große Mediterrane Pergola hinter dem Haus mit Outdoor-Küche und Betonplatten in Nizza
Große Mediterrane Pergola hinter dem Haus mit Outdoor-Küche und Betonplatten in Nizza
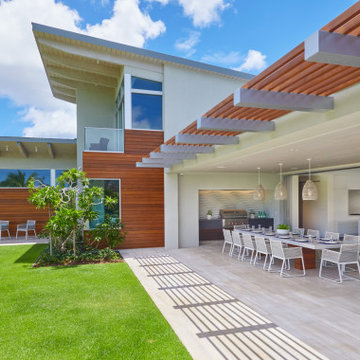
The house opens in dramatic fashion to the golf course view. The Ipe rain-screens and trellis will weather naturally and over time will gracefully blend into the soft monochromatic color palette.
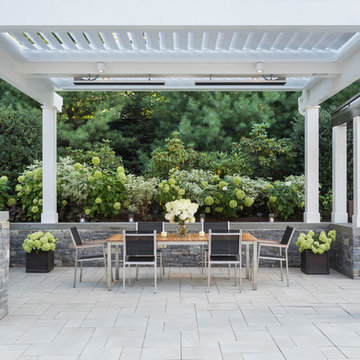
Nat Rea Photography
Klassische Pergola hinter dem Haus mit Kübelpflanzen und Betonboden in Boston
Klassische Pergola hinter dem Haus mit Kübelpflanzen und Betonboden in Boston
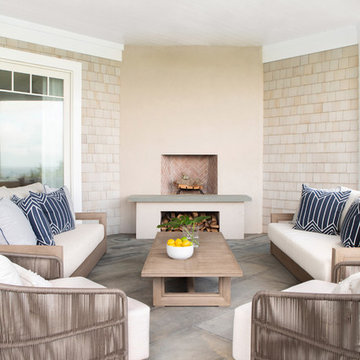
Architectural advisement, Interior Design, Custom Furniture Design & Art Curation by Chango & Co.
Photography by Sarah Elliott
See the feature in Domino Magazine
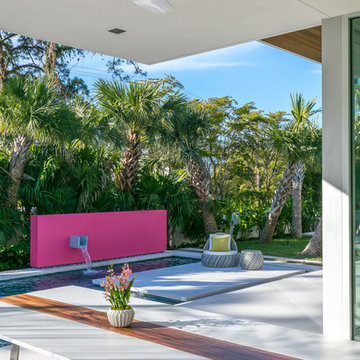
Ryan Gamma
Großer, Überdachter Moderner Patio hinter dem Haus mit Betonplatten in Tampa
Großer, Überdachter Moderner Patio hinter dem Haus mit Betonplatten in Tampa
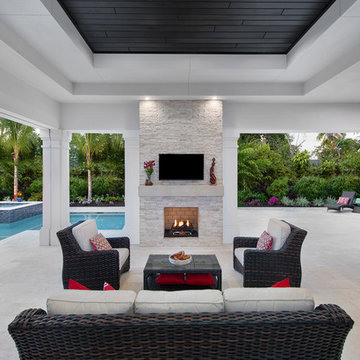
Giovanni Photography
Geräumiger, Überdachter Klassischer Patio hinter dem Haus mit Feuerstelle in Miami
Geräumiger, Überdachter Klassischer Patio hinter dem Haus mit Feuerstelle in Miami
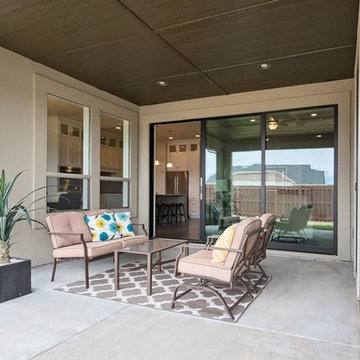
BluFish Photography
Mittelgroßer, Überdachter Klassischer Patio hinter dem Haus mit Betonplatten in Boise
Mittelgroßer, Überdachter Klassischer Patio hinter dem Haus mit Betonplatten in Boise
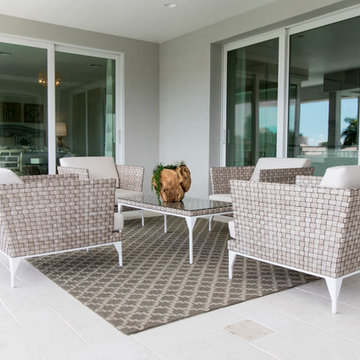
The true allure of this model is its extended outdoor living space.
Großer, Gefliester, Überdachter Maritimer Patio hinter dem Haus in Miami
Großer, Gefliester, Überdachter Maritimer Patio hinter dem Haus in Miami
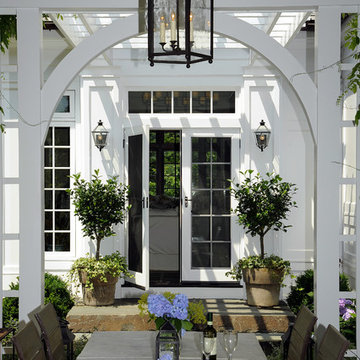
Carol Kurth Architecture, PC , Peter Krupenye Photography
Überdachter, Großer Klassischer Patio hinter dem Haus mit Feuerstelle in New York
Überdachter, Großer Klassischer Patio hinter dem Haus mit Feuerstelle in New York
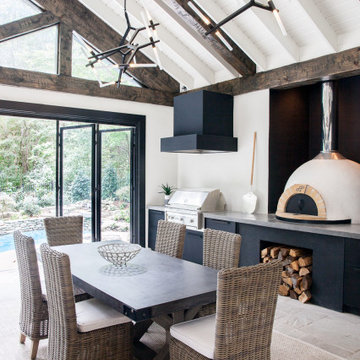
Großer, Überdachter Klassischer Patio hinter dem Haus mit Outdoor-Küche und Natursteinplatten in Nashville
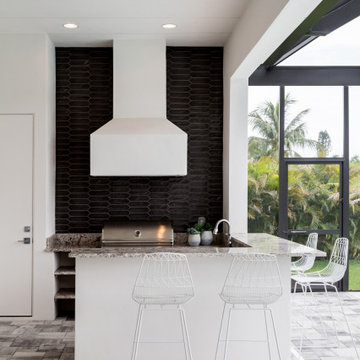
Großer, Überdachter Klassischer Patio hinter dem Haus mit Outdoor-Küche und Natursteinplatten in Miami
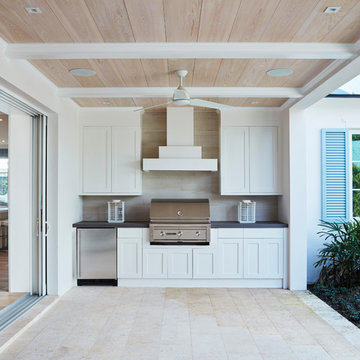
Mittelgroßer, Gefliester, Überdachter Moderner Patio hinter dem Haus mit Outdoor-Küche in Miami
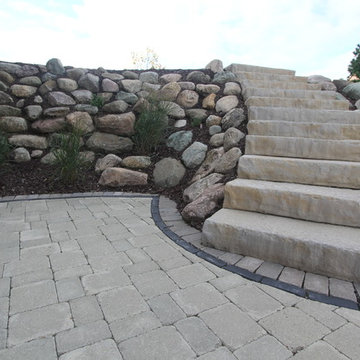
Großer, Überdachter Moderner Patio hinter dem Haus mit Feuerstelle und Pflastersteinen in Detroit
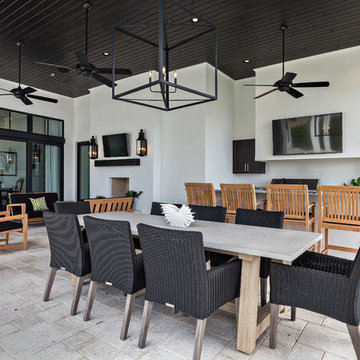
Ron Rosenzweig
Großer, Überdachter Moderner Patio hinter dem Haus mit Outdoor-Küche und Betonboden in Miami
Großer, Überdachter Moderner Patio hinter dem Haus mit Outdoor-Küche und Betonboden in Miami
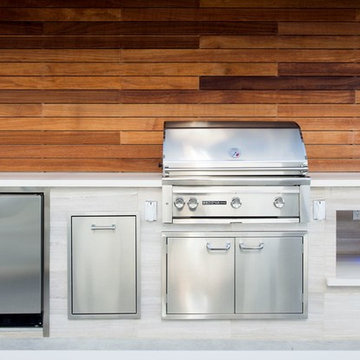
This contemporary Sedona By Lynx Outdoor Kitchen Project was completed late 2015 as part of an outdoor living area of model home for a prominent developer in South Florida. This outdoor kitchen maintains a minimalistic approach with a straight one level layout, clean lines and plenty of space. the dimensions of this outdoor kitchen (13ft wide – 36 inches tall – 30 inches deep) fit perfectly along an IPE wood backdrop which provides a beautiful contrast. the materials used to finish the outdoor kitchen included a white Lapitec countertop and and a light gray thin stone wall finish material.
This contemporary Sedona By Lynx Outdoor Kitchen Project was completed late 2015 as part of an outdoor living area of model home for a prominent developer in South Florida. This outdoor kitchen maintains a minimalistic approach with a straight one level layout, clean lines and plenty of space. the dimensions of this outdoor kitchen (13ft wide – 36 inches tall – 30 inches deep) fit perfectly along an IPE wood backdrop which provides a beautiful contrast. the materials used to finish the outdoor kitchen included a white Lapitec countertop and and a light gray thin stone wall finish material.
the Appliances Featured in this outdoor kitchen are all part of the Sedona By Lynx line; a little about Sedona: “The true value of a grill is in the cooking performance, ease of use and enduring beauty it brings to your outdoor kitchen. by every measure Sedona by Lynx clearly stands apart. Sedona grills and related accessories are designed in every detail to exceed your expectations and enhance your outdoor entertainment pleasure. Crafted by the Lynx specialist at the Lynx factory in Southern California, each Sedona grill displays the meticulous fit, finish and high-quality materials that have made Lynx products the favorites among grilling enthusiast.”
Products Featured:
Sedona 36 inch Grill
Sedona 36 inch Double Doors
Sedona Double Side Burner
Sedona 17 inch Double Drawer
Delta Heat trash center
Summit 24 inch refrigerator
For more information regarding this or any of our other projects thought south Florida or If you would like to purchase this Outdoor kitchen appliance package with a blue print of this outdoor kitchen please send us an email store@luxapatio.com or visit Our Online Store www.store.luxapatio.com
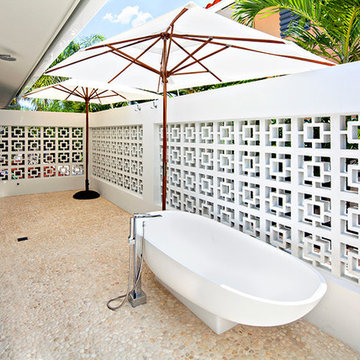
Stephanie LaVigne Villeneuve
Mittelgroßer Mid-Century Patio hinter dem Haus mit Gartendusche, Natursteinplatten und Markisen in Miami
Mittelgroßer Mid-Century Patio hinter dem Haus mit Gartendusche, Natursteinplatten und Markisen in Miami
Weißer Patio mit Sonnenschutz Ideen und Design
1
