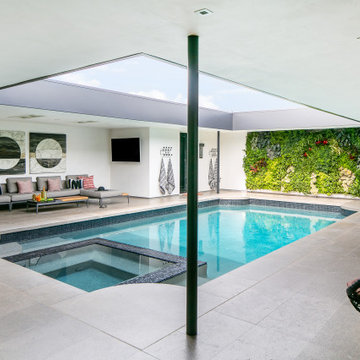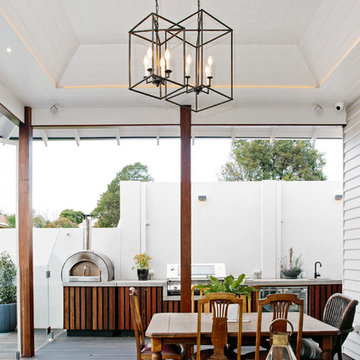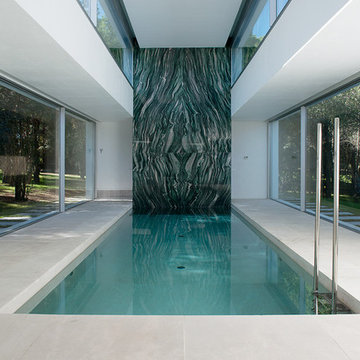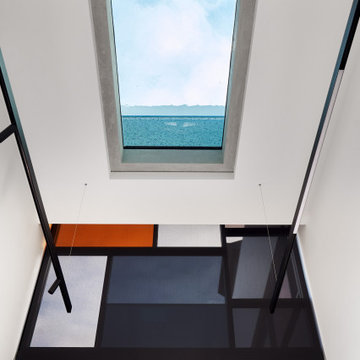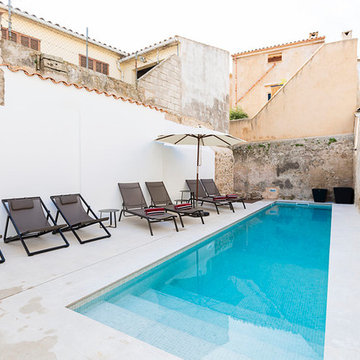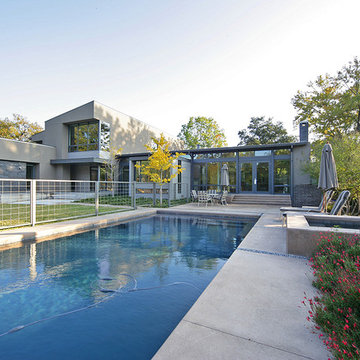Weißer Pool Ideen und Design
Suche verfeinern:
Budget
Sortieren nach:Heute beliebt
41 – 60 von 5.729 Fotos
1 von 2
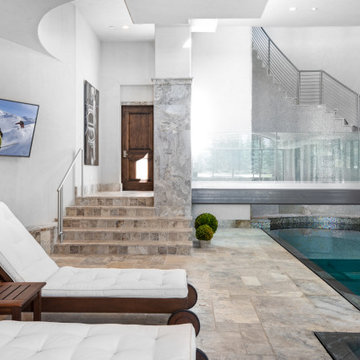
Großer Moderner Pool in rechteckiger Form mit Natursteinplatten in Salt Lake City
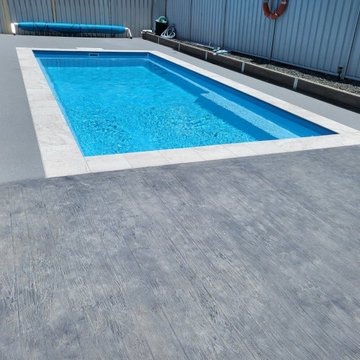
Award winning fiberglass swimming pools
South Brisbane and South East Queensland, Logan, Gold coast
With Complete Creative Constructions Whether you are looking for a fiberglass family pool, lap pool, swim spa or plunge pool, our team will work with you to find the right shape and size for your loving property. We have extensive years of experience helping homeowners choose their fiberglass swimming pools in South Brisbane and South East Queensland. If you are wanting to enhance and excite your backyard area with stunning and luxurious Pools alongside our all-in house glass Pool and of course.
With our extensive range of Fiberglass Pools and accessories,
we understand our clients’ needs and our team of local swimming pool builders know purchasing a swimming pool is a significant decision. We take you through the entire installation process also custom tailoring a solution that meets your needs and budget and providing you all details right from the start, so you know you are comfortable in making an informed and secure decision, with no hidden costs and critical surprises. We are confident from conception to completion we are with you each and every step of your new fiberglass swimming pool journey.
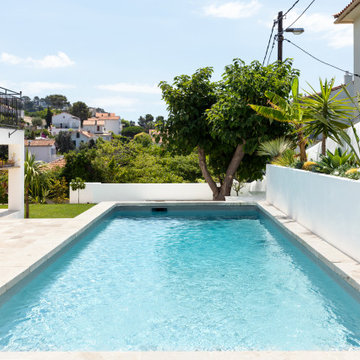
Le jardin déjà existant a été remanié dans son ensemble, par Chrystel Laporte, de l’agence un Jour d’Avril. Elle a ainsi recomposé l’espace, en lui donnant un véritable ‘air de Grèce’. Plusieurs lieux de vies sont créés : une pergola bioclimatique blanche, offre un espace de détente ombragé à proximité de la maison, accompagné au sol par un opus incertum, donnant beaucoup de caractère à l’espace. Le végétal y est minimaliste mais graphique : deux poteries en terre blanche et émail bleu Céladon de chez Ravel mettent en valeur des cactées apportant de la verticalité à l’espace, et une touche de couleur subtile.
La partie basse de la maison est composée de deux espaces distincts : l’espace piscine et la partie jardin. Pour y accéder, un escalier accompagné de jardinières maçonnées permet d’amorcer la présence plus marquée, du végétal. Ce dernier est principalement exotique. Le long des grands murs en chaux blanches, une banquette et un Dbed sur mesure avec des coussins sur mesure ont été conçues pour offrir des espaces de détentes aux propriétaires. Petit plus, les jardinières qui accompagnaient l’escalier, deviennent de ce côté une tête de lit pour le Dbed et permettent de casser le volume de cet espace avec des végétaux retombants ou aux formes parfois étonnantes.
Le long de la piscine, une grande jardinière sur mesure est imaginée et végétalisée avec une palette reprenant les codes des végétaux déjà implantés précédemment : bananier, oiseaux du paradis, coussins de belle-mère, agaves, etc. Autant de plantes résistantes à la sécheresse, et mise en valeur par l’installation de galets de marbres blancs. Un espace cuisine d’été, sous la terrasse, avec à son mur une frise colorée de zelliges, met subtilement en valeur le travertin au sol, et conduit progressivement en direction du jardin.
Ce dernier contraste avec le reste de l’aménagement : une pelouse délimitée par des haies mixtes (arbustes et plantes exotiques : cycas, phormium, citronnier, bananier, etc.), cachent du vis-à-vis, sans perdrent la vue mer.
Les végétaux existants sont conservés, et les aménagements viennent les mettre en valeur, comme le boulodrome crée, qui intègre dans ses limités en traverse bois, un bel arbre qui devient central.
Un travail sur l’éclairage a été réalisé, afin de valoriser cet extérieur de jour comme de nuit.
Collaboration avec Un jour d’Avril / Chrystel Laporte
Copyright Photo : Gabrielle Voinot
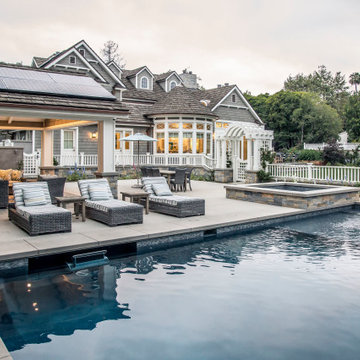
Großer Klassischer Whirlpool hinter dem Haus in rechteckiger Form mit Betonboden in Los Angeles
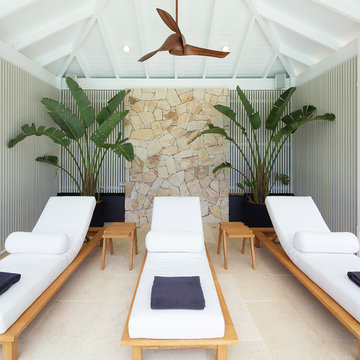
Caco Photography
Großes Maritimes Poolhaus hinter dem Haus in Brisbane
Großes Maritimes Poolhaus hinter dem Haus in Brisbane
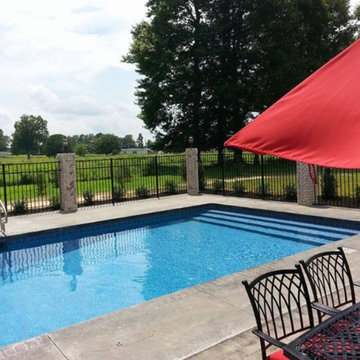
Großes Klassisches Sportbecken hinter dem Haus in rechteckiger Form mit Betonplatten in Nashville
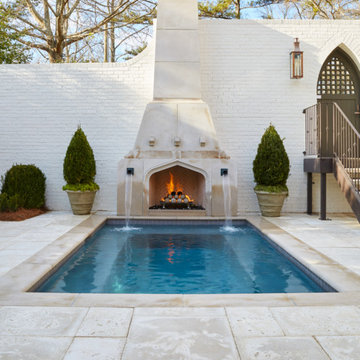
Mittelgroßer Pool hinter dem Haus in rechteckiger Form mit Betonboden und Wasserspiel in Birmingham
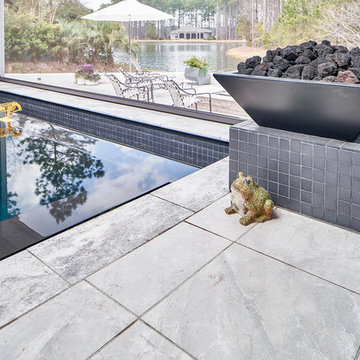
Love this infinity edge pool, which allows the water to spill over...therapeutic, very relaxing. 20 x 20 porcelain flooring. The pool edge is Bullnose Coping - softer edge, not sharp - and uses a 12 x 24 Turkish material in natural limestone. Charcoal briquette gas fire pits make the ambiance perfect and are constructed of 2 x 2 porcelain tile, Flat Black – inside of pool and for the pillars for the two fire pits. There is a 12 x 36 granite seat all around the interior of the pool; this is the area for overflow of water when the fountain is running.
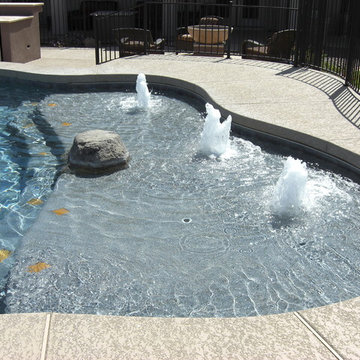
Großes Klassisches Sportbecken hinter dem Haus in individueller Form mit Wasserspiel und Betonplatten in Los Angeles
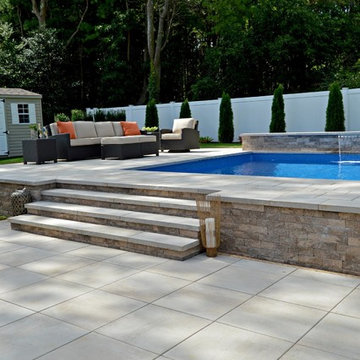
Evoking a sense of calm and equilibrium for all who visit, this symmetrical poolscape provides a haven in a Hauppauge, NY backyard. Unilock Beacon Hill Smooth pavers, with custom-made 2'x2' slabs, provide a smooth transition from the side walkway and up the stairs to the elevated, geometric pool. As guests and family gather on the expansive poolside patio, they can take in plenty of sun while listening to the calming rush of three nearby waterfalls. The stone-like design weaves its way around the property, leading right up to the front door for ultimate curb appeal and elegance. From the front yard to the back patio, clean lines and a delicate balance encompass both the paver and pool design, while incorporating lush gardens and symmetrical hedges.
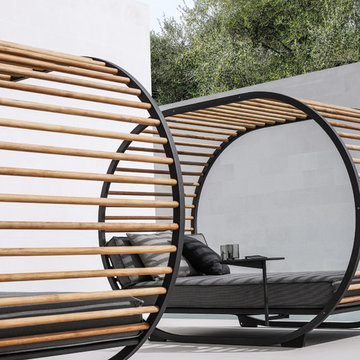
Create an outdoor oasis for relaxation with Gloster's Cradle. Designed by Henrik Pedersen, this lounger is indulgent for one and large enough for two. A powder coated aluminum frame is joined by solid teak horizontal slats to create a sense of enclosure while remaining open to the elements.
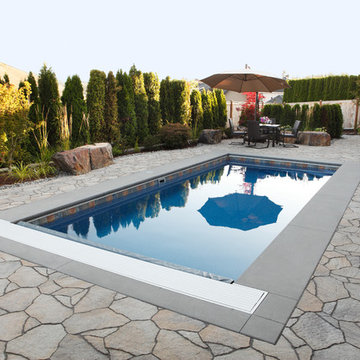
Parks Creative Inc.
Mittelgroßer Uriger Pool hinter dem Haus in rechteckiger Form mit Wasserspiel und Betonboden in Seattle
Mittelgroßer Uriger Pool hinter dem Haus in rechteckiger Form mit Wasserspiel und Betonboden in Seattle
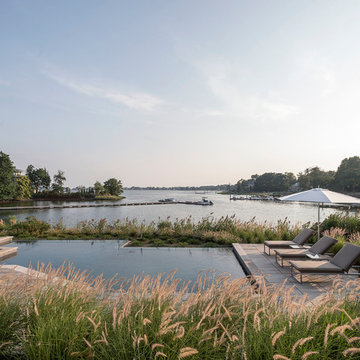
Mittelgroßer Moderner Pool hinter dem Haus in individueller Form mit Dielen in New York
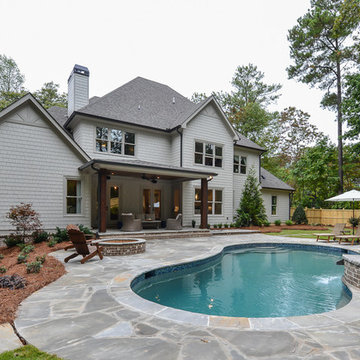
Großer Klassischer Whirlpool hinter dem Haus in Nierenform mit Natursteinplatten in Atlanta
Weißer Pool Ideen und Design
3
