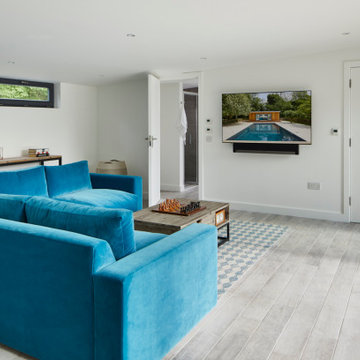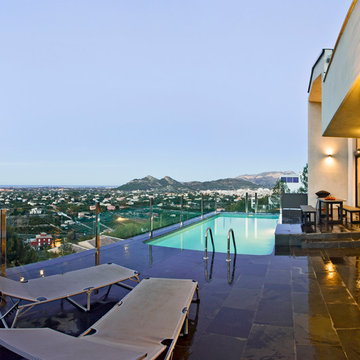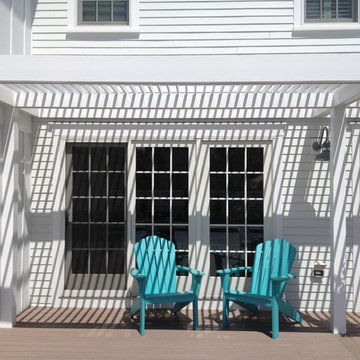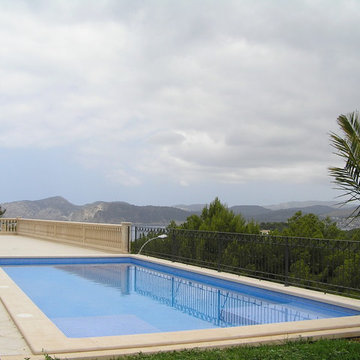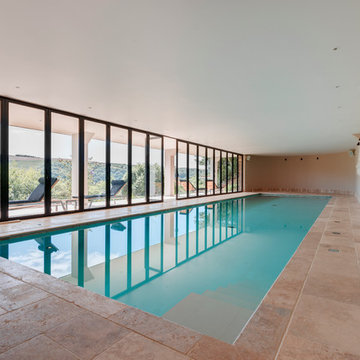Weißes Poolhaus Ideen und Design
Suche verfeinern:
Budget
Sortieren nach:Heute beliebt
221 – 240 von 255 Fotos
1 von 3
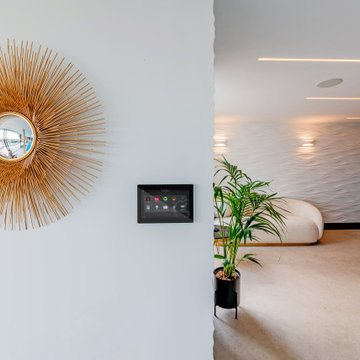
A close up of the in-wall Control touch panel that provides control of all of the integrated features, such as; CCTV, music, TV, lighting and heating
Großes Modernes Poolhaus in Kent
Großes Modernes Poolhaus in Kent
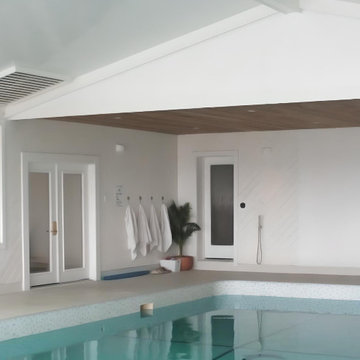
Harper Homes in Hanover, Ontario installed 12-foot Trusscore Wall&CeilingBoard panels on the ceiling of this 1,200 square foot indoor swimming pool.
Oberirdischer, Großer Skandinavischer Pool in rechteckiger Form mit Stempelbeton in Toronto
Oberirdischer, Großer Skandinavischer Pool in rechteckiger Form mit Stempelbeton in Toronto
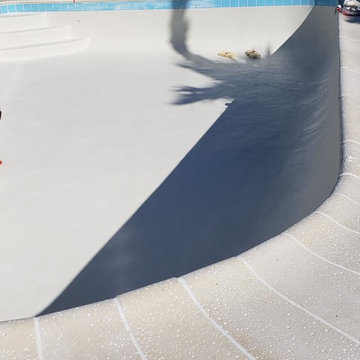
The existing pre-cast concrete cap was removed and replaced with a new pre-cast concrete cap by AquaTerra Pools. The pool had some odd shape curves so we had to custom cut the straight pieces and make a radius turn out of them.
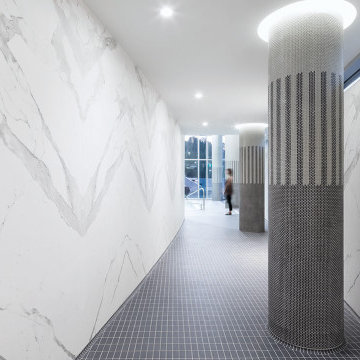
Taking care of oneself. Rediscovering well-being in a relaxing environment, comprising natural elements, allowing yourselves to unwind surrounded by gentle, de-stressing shades. Laminam is also ideal for use in the most sensitive settings such as spas and steam rooms, because it is a totally natural material, resistant to humidity, completely hygienic, practical for use as both wall cladding as well as a supporting surface because it is joint-free. The surfaces reproduce the essence of a natural quarry and allow perfectly specular styling combinations to be achieved.
The perfect example of an application in wellness scenarios is the swimming pool at Seylynn Village in Canada.
Situated in the thriving heart of North Shore in Vancouver, Seylynn Village is a recently built major residential and shopping centre. The facility includes the fine The Denna Club, the interiors of which have been designed by the CHIL Interior Design studio and develop all around the swimming pool in the middle.
The swimming pool is immediately striking thanks to both its wood-panelled ceiling as well as the huge walls covered with marble-effect ceramic slabs.
Two natural materials that blend in seamlessly with the woody mountain backdrop of Vancouver, a scene that can be enjoyed in all its glory through the large double-height windows which also filter the natural light flooding in to light the setting. The swimming pool affords the ultimate relaxation: on the one hand, a view opens onto the surrounding green forests; as you raise your eyes upwards, the wooden panels cut into geometric shapes entertain the view, forming a game of combinations that reflects the myriad facets of a gem, and on the other walls, the welcoming feel of a candid ceramic cladding of slabs from the I Naturali | Bianco Statuario Venato series in the 1000x3000mm size and in the 5.6 mm thickness, applied in their most surprising combination, in other words Book Match, to recreate the effect of a continuous vein pattern, just like in a natural quarry.
Laminam ceramic slab properties:
• Resistant to scratches and deep abrasion
• Resistant to mildew and fungi
• Resistant to stains
• Resistant to chemicals
• Resistant to UV rays
• Intrinsic hygienic quality
• Low maintenance and easy cleaning
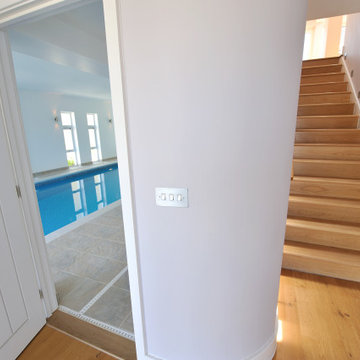
This extensive, five bedroom family home in a stunning cliff-top location overlooking Porth beach, Newquay, has three mono-pitched slate roof elements designed to break up the roofline and reduce the mass, giving the appearance of smaller structures. The house as been designed to respond to its beach side location and maximise panoramic ocean vistas.
Internally, a grand spiral staircase sweeps down to the main, sea-facing, reception areas, which open onto a large terrace that blurs the boundaries between indoor and outdoor spaces.
Additional living spaces include a games room and garden room. Leisure facilities integrated into the house include a home bar and swimming pool, with dedicated changing and shower amenities.
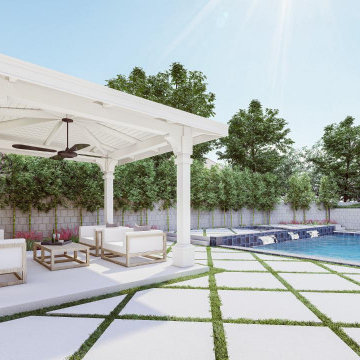
Mittelgroßer Moderner Pool hinter dem Haus in rechteckiger Form mit Betonboden in Los Angeles
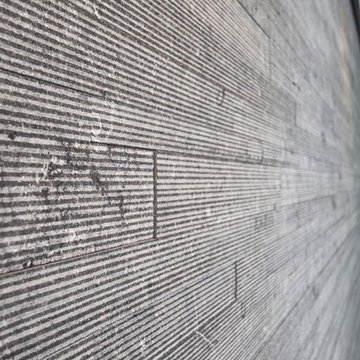
Matthias Malpricht
Kleiner Moderner Pool hinter dem Haus in individueller Form mit Betonboden in Sonstige
Kleiner Moderner Pool hinter dem Haus in individueller Form mit Betonboden in Sonstige
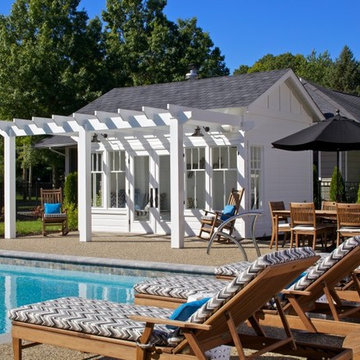
Großer Klassischer Pool hinter dem Haus in rechteckiger Form in Grand Rapids
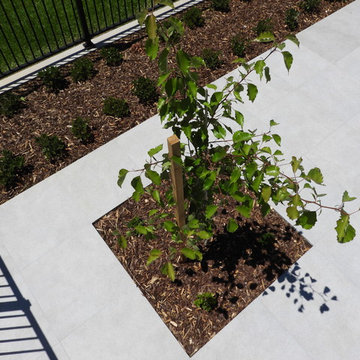
pool paving
Geräumiger Landhausstil Pool hinter dem Haus in rechteckiger Form mit Pflastersteinen in Sydney
Geräumiger Landhausstil Pool hinter dem Haus in rechteckiger Form mit Pflastersteinen in Sydney
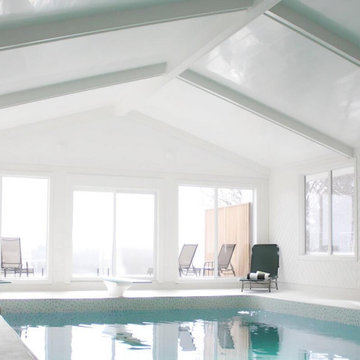
Harper Homes in Hanover, Ontario installed 12-foot Trusscore Wall&CeilingBoard panels on the ceiling of this 1,200 square foot indoor swimming pool.
Oberirdischer, Großer Skandinavischer Pool in rechteckiger Form mit Stempelbeton in Toronto
Oberirdischer, Großer Skandinavischer Pool in rechteckiger Form mit Stempelbeton in Toronto
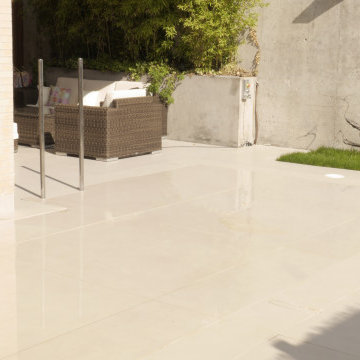
Cubierta móvil de piscina con cerramiento 7x3 rígido y revestimiento de losa rectificada
Mittelgroßer Moderner Pool in individueller Form mit Natursteinplatten
Mittelgroßer Moderner Pool in individueller Form mit Natursteinplatten
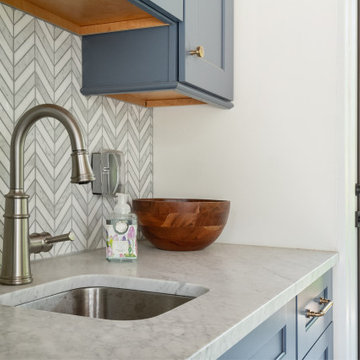
Großes, Gefliestes Modernes Poolhaus hinter dem Haus in rechteckiger Form in St. Louis
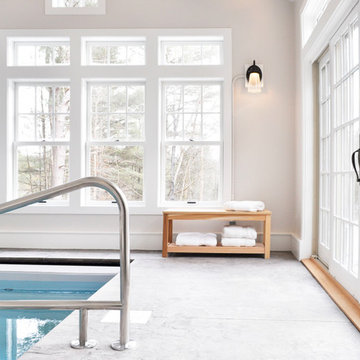
The addition we designed for this indoor therapy pool blends seamlessly with the existing traditional home. The heated floors and 102 degree water therapy pool make for welcome retreat all year round, even in Vermont winters. The addition was constructed with Structural Insulated Panels (SIPS) for maximum R-value and minimum air penetration in order to maintain 90 degree air temperature year round.
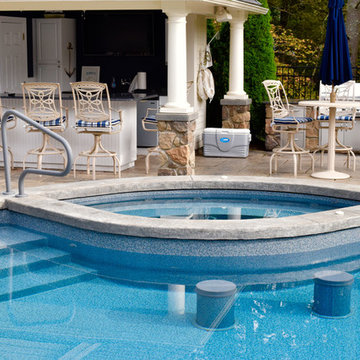
Mittelgroßer Klassischer Pool hinter dem Haus in Nierenform mit Stempelbeton in Providence
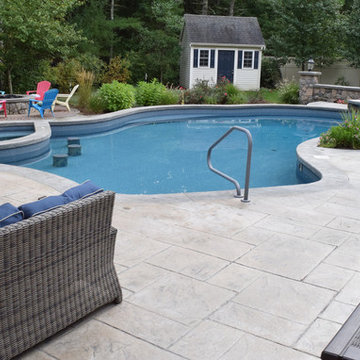
Mittelgroßer Klassischer Pool hinter dem Haus in Nierenform mit Stempelbeton in Providence
Weißes Poolhaus Ideen und Design
12
