Whirlpool in L-Form Ideen und Design
Suche verfeinern:
Budget
Sortieren nach:Heute beliebt
41 – 60 von 716 Fotos
1 von 3
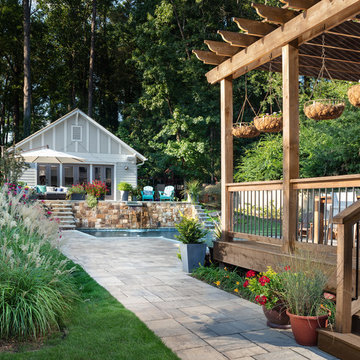
Custom rectilinear swimming pool with large tanning ledge, cascading pool steps and a raised spa that sits at the end of the pool with a waterfall spilling from its center. Outdoor living area includes a high-end cedar deck and pergola with custom built-in seating and storage and a two-level paver patio with stacked stone steps.
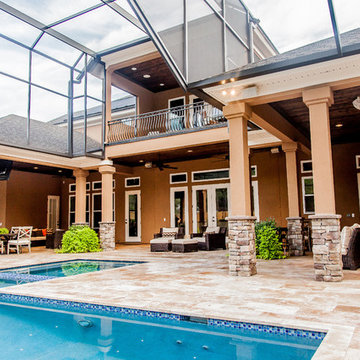
Built by:
J.A. Long, Inc
Design Builders
Großer, Gefliester Klassischer Pool hinter dem Haus in L-Form in Jacksonville
Großer, Gefliester Klassischer Pool hinter dem Haus in L-Form in Jacksonville
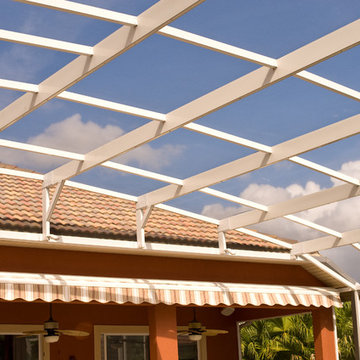
Großer Klassischer Pool hinter dem Haus in L-Form mit Betonplatten in Orlando
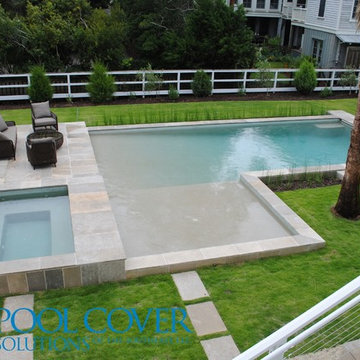
Kris Windmueller . L shaped pool with light landscaping. Airy and light backyard with two automatic pool covers.
Großer Maritimer Whirlpool hinter dem Haus in L-Form in Charleston
Großer Maritimer Whirlpool hinter dem Haus in L-Form in Charleston
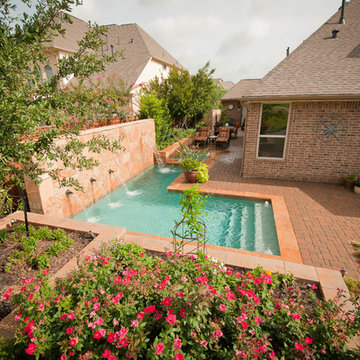
Mittelgroßer Klassischer Whirlpool neben dem Haus in L-Form mit Natursteinplatten in Houston
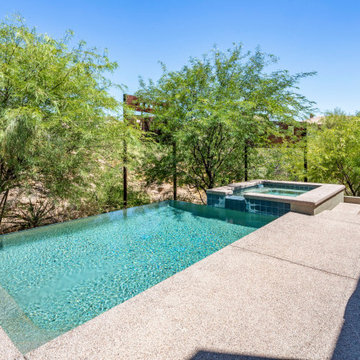
Kleiner Moderner Pool hinter dem Haus in L-Form mit Betonplatten in Phoenix
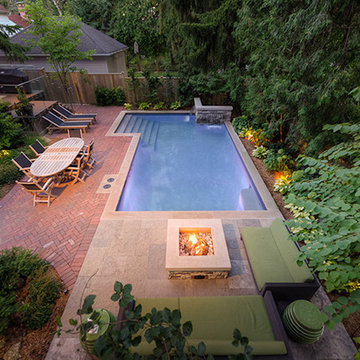
A swimming pool/water feature, a main floor elevation high above pool grade, upper seating for two and a bbq, two lounges for sunning, an eating area, a gas firepit with seating for six, a fully plumbed stone change room/toilet, an outdoor shower and deep lush garden beds.
Truthfully we didn't think it would work either, who knew?
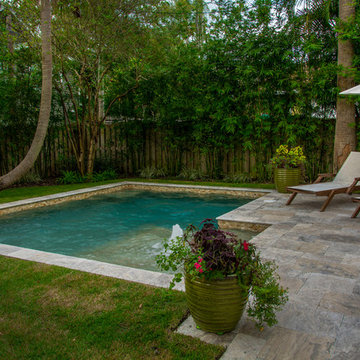
A very small South Tampa backyard (typical) turned into a very usable space. Approx. 265 sq. ft. this small pool or spool (spa pool) has everything one needs to enjoy outdoor living life. Offset to one side of the yard, it allows for max use of the space. The approx. 330 sq. ft. french pattern silver travertine pool deck and straight edge pool coping gives this backyard a clean, simple, modern feel. With the soft zoyisa grass expanding almost to pool edges it gives the small space a vast, clean feel. The sunshelf in the pool adds a place of pause before entering the pool which has a max depth of 6 feet. No matter what time of year the spool is equiped with a pool heater that will have this oasis to 87 plus degrees within several hrs or less.
Landscape Fusion

Peter Koenig Landscape Designer, Gene Radding General Contracting, Creative Environments Swimming Pool Construction
Geräumiger Moderner Whirlpool hinter dem Haus in L-Form mit Betonboden in San Francisco
Geräumiger Moderner Whirlpool hinter dem Haus in L-Form mit Betonboden in San Francisco
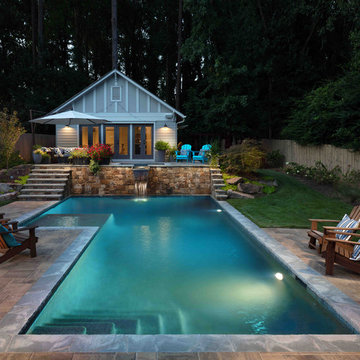
Custom rectilinear swimming pool with large tanning ledge, cascading pool steps and a raised spa that sits at the end of the pool with a waterfall spilling from its center. Outdoor living area includes a pool house and two-level paver patio with stacked stone steps and lush landscaping.
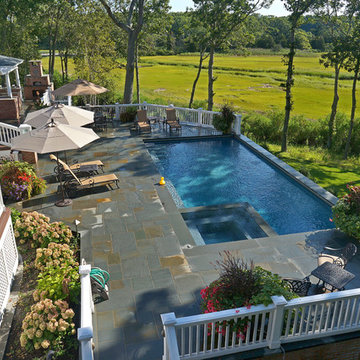
Mittelgroßer Klassischer Pool hinter dem Haus in L-Form mit Natursteinplatten in Sonstige
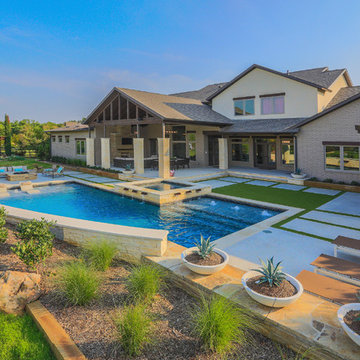
This late 70's ranch style home was recently renovated with a clean, modern twist on the ranch style architecture of the existing residence. AquaTerra was hired to create the entire outdoor environment including the new pool and spa. Similar to the renovated home, this aquatic environment was designed to take a traditional pool and gives it a clean, modern twist. The site proved to be perfect for a long, sweeping curved water feature that can be seen from all of the outdoor gathering spaces as well as many rooms inside the residence. This design draws people outside and allows them to explore all of the features of the pool and outdoor spaces. Features of this resort like outdoor environment include:
-Play pool with two lounge areas with LED lit bubblers
-Pebble Tec Pebble Sheen Luminous series pool finish
-Lightstreams glass tile
-spa with six custom copper Bobe water spillway scuppers
-water feature wall with three custom copper Bobe water scuppers
-Fully automated with Pentair Equipment
-LED lighting throughout the pool and spa
-Gathering space with automated fire pit
-Lounge deck area
-Synthetic turf between step pads and deck
-Gourmet outdoor kitchen to meet all the entertaining needs.
This outdoor environment cohesively brings the clean & modern finishes of the renovated home seamlessly to the outdoors to a pool and spa for play, exercise and relaxation.
Photography: Daniel Driensky
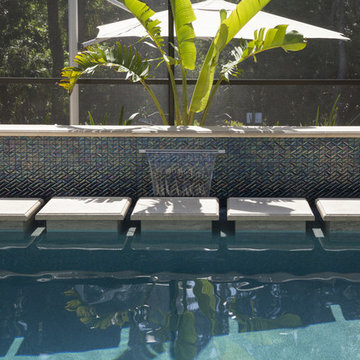
Sun gleams off of the custom designed water feature’s iridescent tile by Oceanside in “Peacock.” Stone veneer by MSI Stone wraps around with crisp, clean corners. Pathway tiles are perfectly positioned alongside the pool and waterfall.
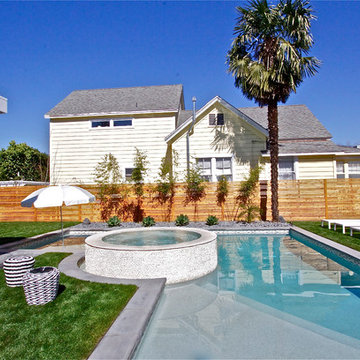
Karin Larson
Mittelgroßer Retro Pool hinter dem Haus in L-Form mit Natursteinplatten in San Francisco
Mittelgroßer Retro Pool hinter dem Haus in L-Form mit Natursteinplatten in San Francisco
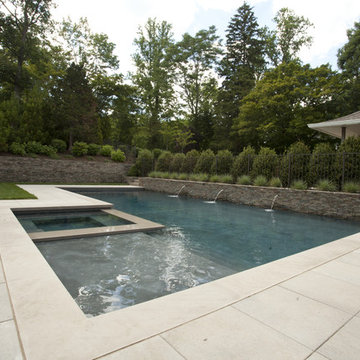
Mittelgroßer Moderner Pool hinter dem Haus in L-Form mit Betonboden in New York
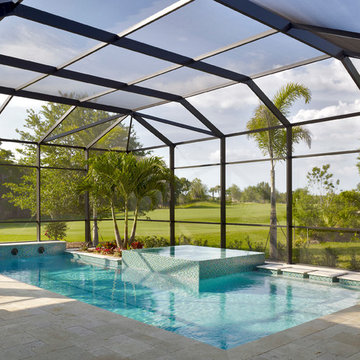
photo credit: Larry Taylor
Großer Klassischer Whirlpool hinter dem Haus in L-Form mit Natursteinplatten in Tampa
Großer Klassischer Whirlpool hinter dem Haus in L-Form mit Natursteinplatten in Tampa
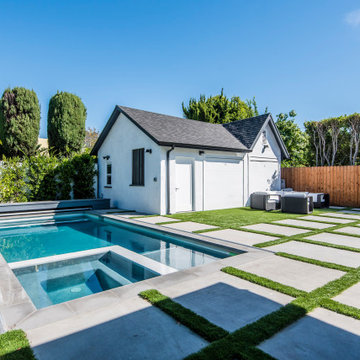
Mittelgroßer Klassischer Whirlpool hinter dem Haus in L-Form mit Betonboden in Los Angeles
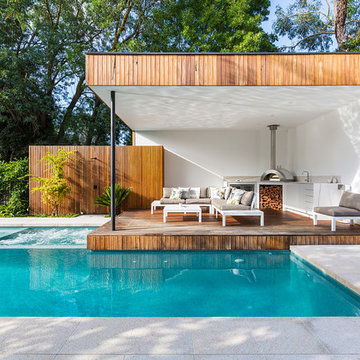
Jenna Fayey-White
Moderner Pool hinter dem Haus in L-Form mit Betonboden in Melbourne
Moderner Pool hinter dem Haus in L-Form mit Betonboden in Melbourne
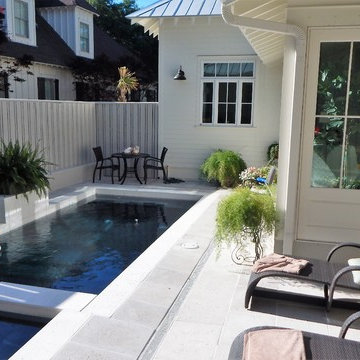
Private pool and patio area nestled in back yard. Photo by Tom Aiken
Kleiner, Gefliester Klassischer Whirlpool hinter dem Haus in L-Form in Miami
Kleiner, Gefliester Klassischer Whirlpool hinter dem Haus in L-Form in Miami
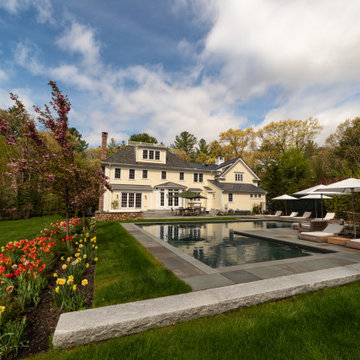
Großer Klassischer Whirlpool hinter dem Haus in L-Form mit Natursteinplatten in Boston
Whirlpool in L-Form Ideen und Design
3