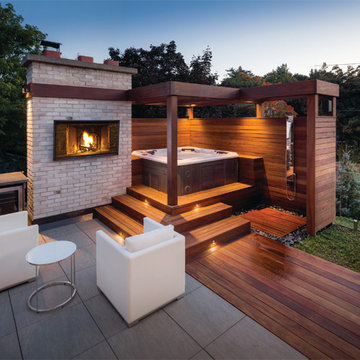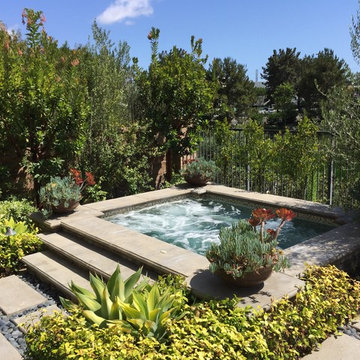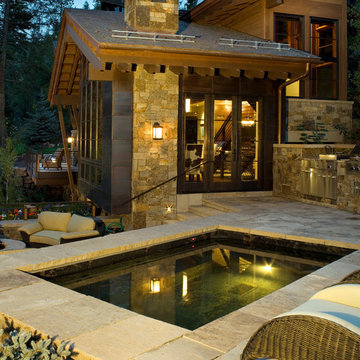Pool - Poolhaus, Whirlpool Ideen und Design
Suche verfeinern:
Budget
Sortieren nach:Heute beliebt
1 – 20 von 48.083 Fotos
1 von 3

This steel and wood covered patio makes for a great outdoor living and dining area overlooking the pool There is also a pool cabana with a fireplace and a TV for lounging poolside.
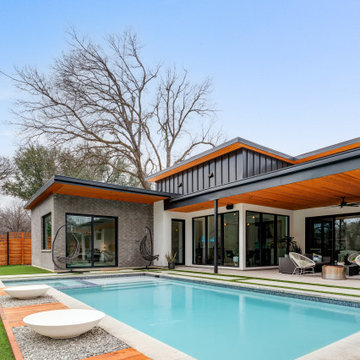
Mittelgroßer Moderner Pool hinter dem Haus in rechteckiger Form mit Betonboden in Dallas
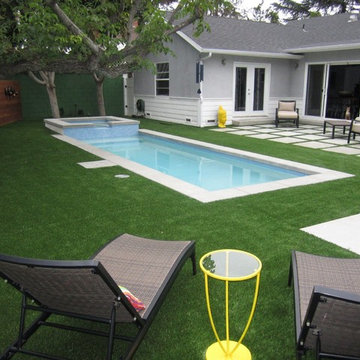
Small space pool and spa design with turf landscape.
www.IntexDandC.com
@IntexDandC
Kleiner Moderner Pool hinter dem Haus in rechteckiger Form mit Betonboden in Los Angeles
Kleiner Moderner Pool hinter dem Haus in rechteckiger Form mit Betonboden in Los Angeles
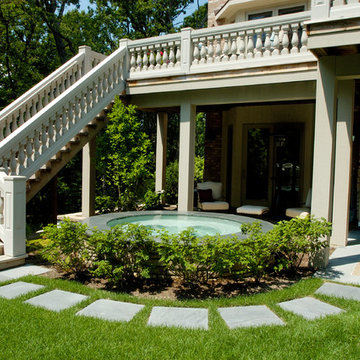
Request Free Quote
This hot tub is 8'0" round and 3'0" in depth. Raised 18", the hot tub features Bluestone double bullnose coping, an exposed aggregate finish, and stone cladding on the exterior. Photos by Linda Oyama Bryan
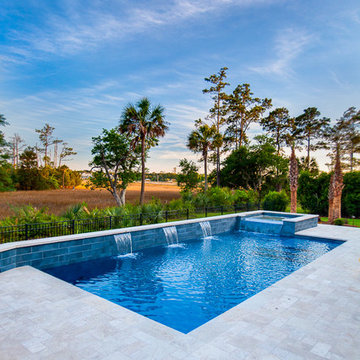
Karson Photography
Mittelgroßer Moderner Pool hinter dem Haus in rechteckiger Form mit Natursteinplatten in Charleston
Mittelgroßer Moderner Pool hinter dem Haus in rechteckiger Form mit Natursteinplatten in Charleston

We converted an underused back yard into a modern outdoor living space. Functions include a cedar soaking tub, outdoor shower, fire pit, and dining area. The decking is ipe hardwood, the fence is stained cedar, and cast concrete with gravel adds texture at the fire pit. Photos copyright Laurie Black Photography.
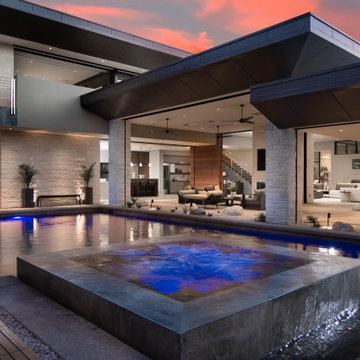
This beautiful outdoor living space flows out from both the kitchen and the interior living space. Spacious dining adjacent to a full outdoor kitchen with gas grill, beer tap, under mount sink, refrigeration and storage cabinetry.
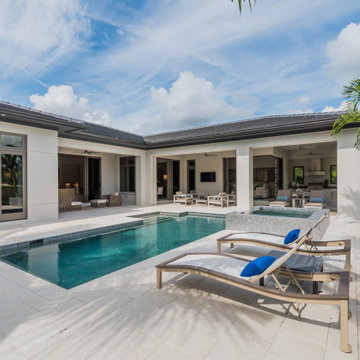
Großer Mediterraner Whirlpool hinter dem Haus in rechteckiger Form mit Betonboden in Miami
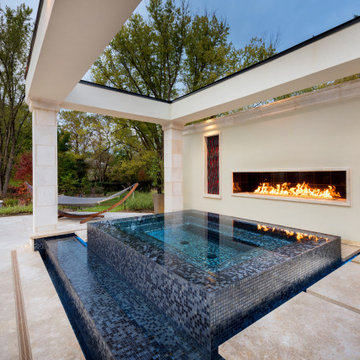
Upon entering this outdoor space, the atmosphere of a resort surrounds you and the raised spa makes for a perfect vantage point for taking it all in. The linear fire feature is another stunning and memorable element of this space.
Ryan Hughes' custom design beautifully beckons family and friends to relax and enjoy life in the resort-like backyard. From beautiful Travertine tile surfaces, this space produces a major “wow” moment and brings the modern vibe and tranquil beauty that was desired in this northern Virginia backyard.

The pool features a submerged spa and gradual entry platforms. Robert Benson Photography.
Mittelgroßes Landhaus Poolhaus hinter dem Haus in rechteckiger Form in New York
Mittelgroßes Landhaus Poolhaus hinter dem Haus in rechteckiger Form in New York
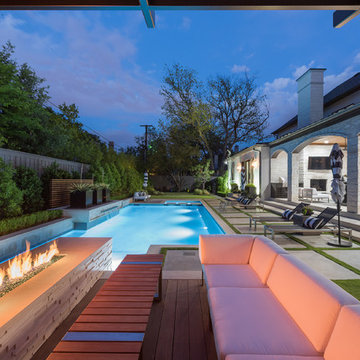
Photography by Jimi Smith / "Jimi Smith Photography"
Mittelgroßer Moderner Whirlpool hinter dem Haus in rechteckiger Form mit Betonplatten in Dallas
Mittelgroßer Moderner Whirlpool hinter dem Haus in rechteckiger Form mit Betonplatten in Dallas
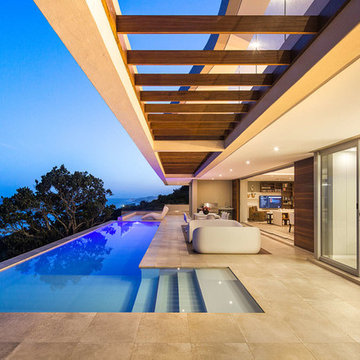
Floor: Unika Ecru 30x120.
Project by Metropole architects studio.
Modernes Poolhaus in L-Form in Bologna
Modernes Poolhaus in L-Form in Bologna
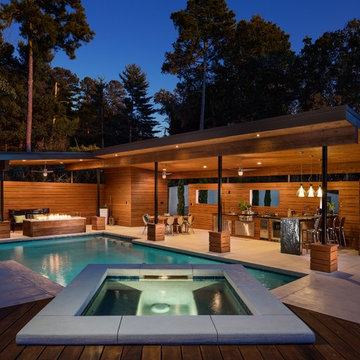
This stunning pool has an Antigua Pebble finish, tanning ledge and 5 bar seats. The L-shaped, open-air cabana houses an outdoor living room with a custom fire table, a large kitchen with stainless steel appliances including a sink, refrigerator, wine cooler and grill, a spacious dining and bar area with leathered granite counter tops and a spa like bathroom with an outdoor shower making it perfect for entertaining both small family cookouts and large parties.
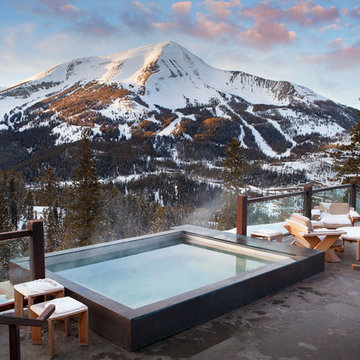
The Yellowstone Club, America’s most exclusive ski resort, is located in Big Sky, Montana and is a playground for the outdoor enthusiast who enjoys luxury. Centre Sky Architecture renovated the mid-mountain Rainbow Lodge from 5,000 square feet to almost 14,000 square feet. The original lodge had a heavy emphasis on a traditional feel, touting log walls and trusses and boasting the log cabin feel.
The color scheme went to grey and beige tones, lightening the interior. The dining room and kitchen were both expanded, a patio, two spas, a copper pool, and a workout facility were also added to the lodge.
(photos by Gibeon Photography)
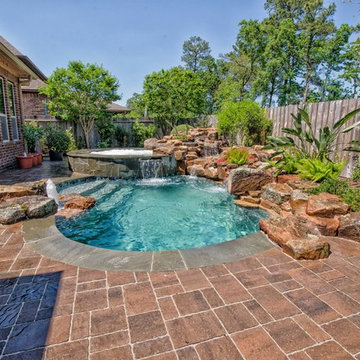
Daniel Kelly Photography
Klassischer Pool hinter dem Haus in individueller Form in Houston
Klassischer Pool hinter dem Haus in individueller Form in Houston
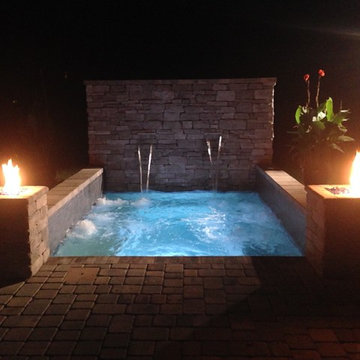
Cocktail Pool (Heated with 12 Therapy Jets) with 2 Shear Descent Falls and 2 Fire Features accented with stone veneer
Kleiner Moderner Whirlpool hinter dem Haus in rechteckiger Form mit Pflastersteinen in Jacksonville
Kleiner Moderner Whirlpool hinter dem Haus in rechteckiger Form mit Pflastersteinen in Jacksonville
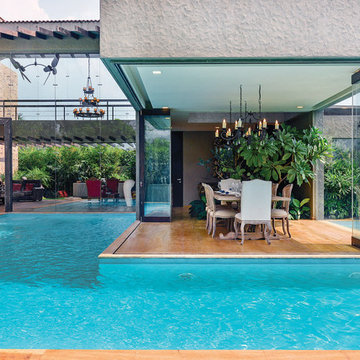
Prachi Damle Photography
Modernes Poolhaus hinter dem Haus in individueller Form in Mumbai
Modernes Poolhaus hinter dem Haus in individueller Form in Mumbai
Pool - Poolhaus, Whirlpool Ideen und Design
1
