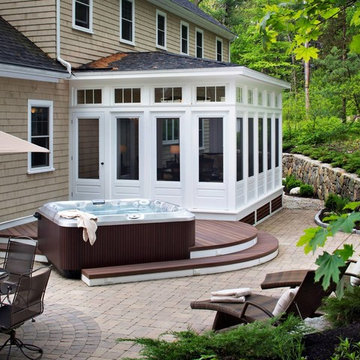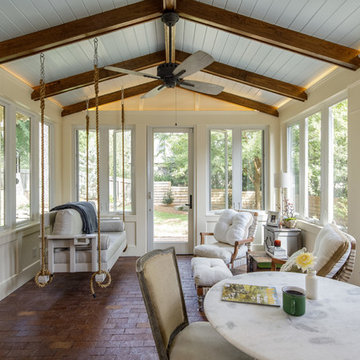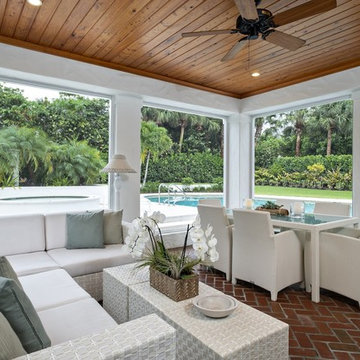Wintergarten mit Backsteinboden Ideen und Design
Suche verfeinern:
Budget
Sortieren nach:Heute beliebt
101 – 120 von 408 Fotos
1 von 2
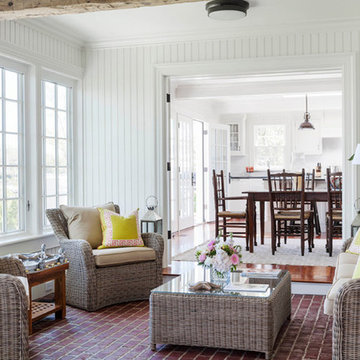
Greg Premru
Mittelgroßer Klassischer Wintergarten mit Backsteinboden in Boston
Mittelgroßer Klassischer Wintergarten mit Backsteinboden in Boston
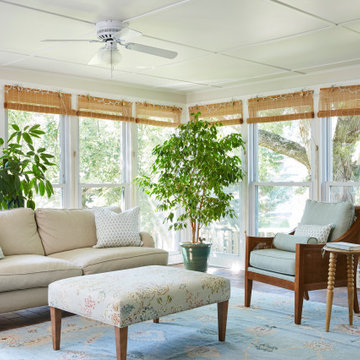
Country Wintergarten mit Backsteinboden, normaler Decke und braunem Boden in Minneapolis
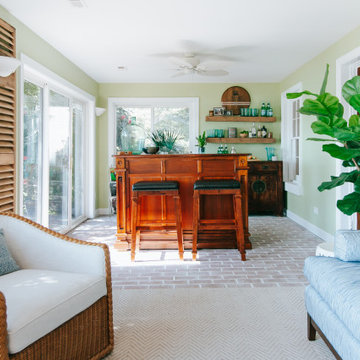
Out of all of the rooms in the house, the sunroom is definitely the place to be! Between the comfy seating, the amazing view of the river and the bar… this room is all about relaxing and having a good time.
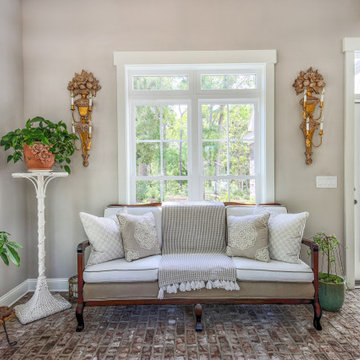
Mittelgroßer Wintergarten ohne Kamin mit Backsteinboden, normaler Decke und rotem Boden in Sonstige
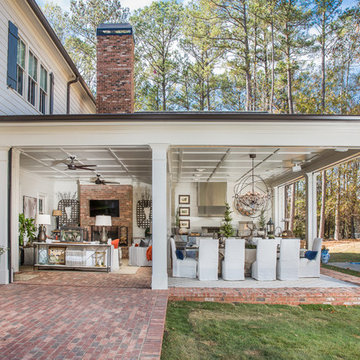
An indoor/outdoor kitchen, living, and dining area by t-Olive Properties (www.toliveproperties.com). Photo by David Cannon (www.davidcannonphotography.com)

Großer Wintergarten ohne Kamin mit Backsteinboden, normaler Decke und weißem Boden in Orlando
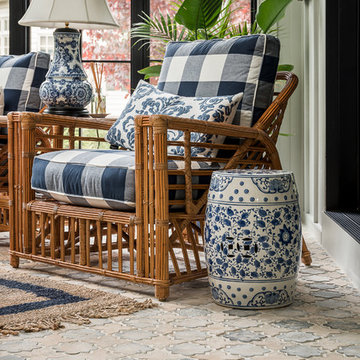
Picture Perfect House
Landhausstil Wintergarten mit Backsteinboden, normaler Decke und buntem Boden in Chicago
Landhausstil Wintergarten mit Backsteinboden, normaler Decke und buntem Boden in Chicago
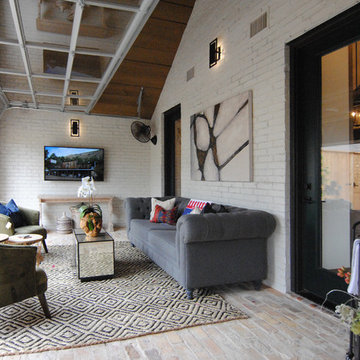
Heated & air conditioned indoor/outdoor patio room that opens up to outdoor dining, outdoor fireplace, and outdoor kitchen.
Großer Eklektischer Wintergarten mit Backsteinboden, Kamin, Kaminumrandung aus Stein, normaler Decke und rotem Boden in Austin
Großer Eklektischer Wintergarten mit Backsteinboden, Kamin, Kaminumrandung aus Stein, normaler Decke und rotem Boden in Austin
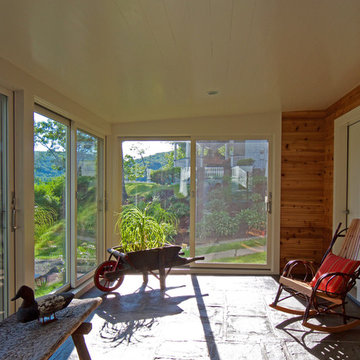
Mittelgroßer Moderner Wintergarten ohne Kamin mit Backsteinboden, normaler Decke und grauem Boden in New York
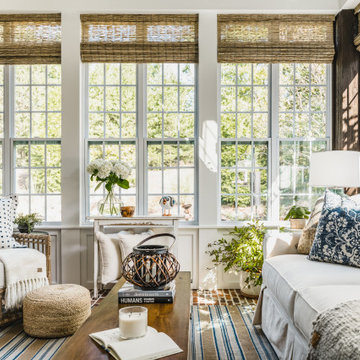
The inspiration for the homes interior design and sunroom addition were happy memories of time spent in a cottage in Maine with family and friends. This space was originally a screened in porch. The homeowner wanted to enclose the space and make it function as an extension of the house and be usable the whole year. Lots of windows, comfortable furniture and antique pieces like the horse bicycle turned side table make the space feel unique, comfortable and inviting in any season.
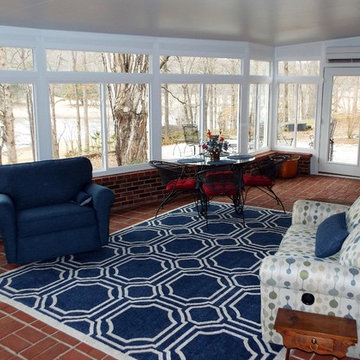
Mittelgroßer Klassischer Wintergarten ohne Kamin mit Backsteinboden, normaler Decke und braunem Boden in Sonstige
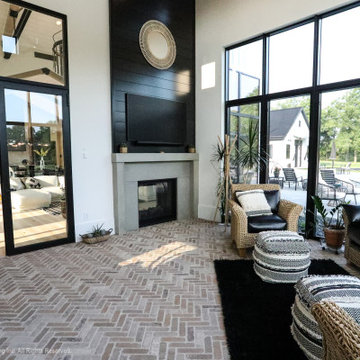
The spacious sunroom is a serene retreat with its panoramic views of the rural landscape through walls of Marvin windows. A striking brick herringbone pattern floor adds timeless charm, while a see-through gas fireplace creates a cozy focal point, perfect for all seasons. Above the mantel, a black-painted beadboard feature wall adds depth and character, enhancing the room's inviting ambiance. With its seamless blend of rustic and contemporary elements, this sunroom is a tranquil haven for relaxation and contemplation.
Martin Bros. Contracting, Inc., General Contractor; Helman Sechrist Architecture, Architect; JJ Osterloo Design, Designer; Photography by Marie Kinney.
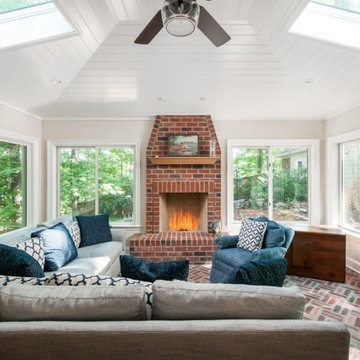
Our clients dreamed of a sunroom that had a lot of natural light and that was open into the main house. A red brick floor and fireplace make this room an extension of the main living area and keeps everything flowing together, like it's always been there.
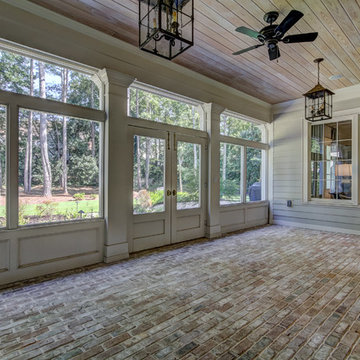
Großer Klassischer Wintergarten ohne Kamin mit Backsteinboden, normaler Decke und braunem Boden in Atlanta
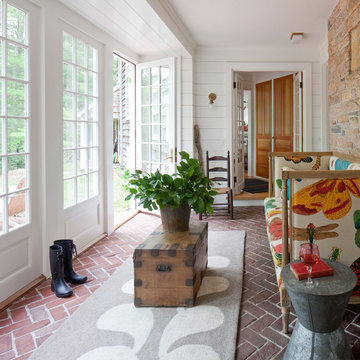
Anthony Crisafulli
Landhausstil Wintergarten mit Backsteinboden und normaler Decke in Providence
Landhausstil Wintergarten mit Backsteinboden und normaler Decke in Providence
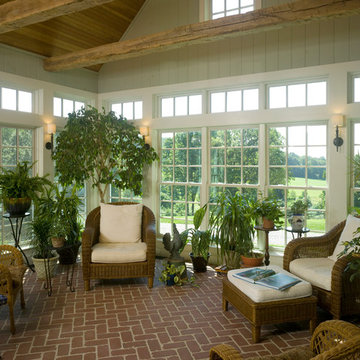
This sunroom takes full advantage of natural daylight and breathtaking views. Photograph by David Van Scott
Architectural design by Susan M. Rochelle, A.I.A., Architect, Hunterdon County, NJ
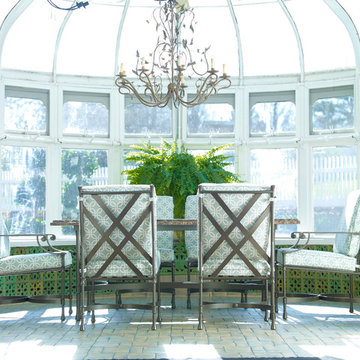
Mittelgroßer Klassischer Wintergarten ohne Kamin mit Backsteinboden, Glasdecke und braunem Boden in New York
Wintergarten mit Backsteinboden Ideen und Design
6
