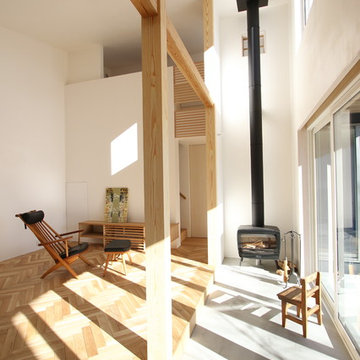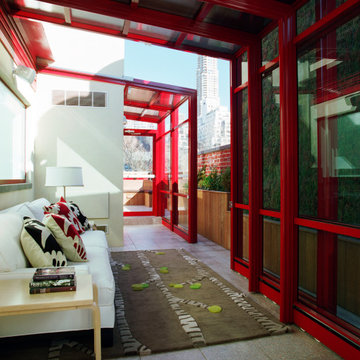Wintergarten mit Backsteinboden und Betonboden Ideen und Design
Suche verfeinern:
Budget
Sortieren nach:Heute beliebt
41 – 60 von 1.409 Fotos
1 von 3
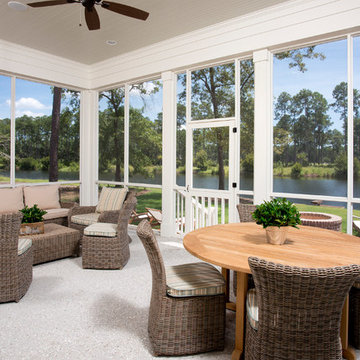
Großer Klassischer Wintergarten ohne Kamin mit normaler Decke, Betonboden und grauem Boden in Charleston
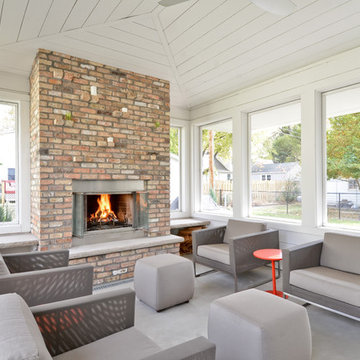
Country Wintergarten mit Betonboden, Kaminumrandung aus Backstein, normaler Decke und grauem Boden in Minneapolis

Situated on the picturesque Maine coast, this contemporary greenhouse crafted by Sunspace Design offers a year-round haven for our plant-loving clients. With its clean lines and functional design, this growing space serves as both a productive environment and a tranquil retreat for the homeowners.
The greenhouse's generous footprint provides ample room for growing a diverse range of plants, from delicate seedlings to mature specimens. Durable concrete floors ensure a practical workspace while operable windows along every wall offer customizable airflow for optimal plant health. Sunspace Design's signature blend of beauty and function is evident in the rich mahogany framing and insulated glass roof, flooding the space with natural light while ensuring top thermal performance.
Engineered for year-round use, this greenhouse features built-in ventilation and airflow fans to maintain a comfortable and productive interior climate even during the extremes of a Maine winter or summer. For the owners, this space isn't just a glorified workroom, but has become a verdant extension of their home—a place where the stresses of daily life melt away amidst the vibrant greenery.

This 3-season room in High Point North Carolina features floor-to-ceiling screened openings with convertible vinyl windows. The room was custom-built atop a concrete patio floor with a roof extension that seamlessly blends with the existing roofline. The backyard also features an open-air patio, perfect for grilling and additional seating.
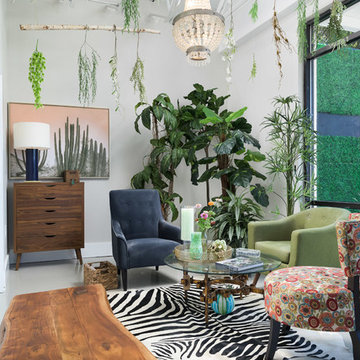
What a feel good space to sit and wait for an appointment!
Organic features from the wood furnishings to the layers of plant life creates a fun and forest feel to this space.
The flooring is a high gloss gray/taupe enamel coating over a concrete base with walls painted in Sherwin Williams Gossamer Veil- satin finish
Interior & Exterior design by- Dawn D Totty Interior Designs
615 339 9919 Servicing TN & nationally
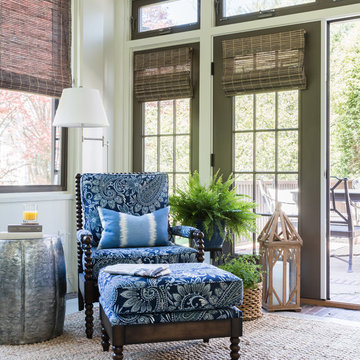
Jessica Delaney Photography
Mittelgroßer Klassischer Wintergarten mit Backsteinboden, normaler Decke und grauem Boden in Boston
Mittelgroßer Klassischer Wintergarten mit Backsteinboden, normaler Decke und grauem Boden in Boston

Geräumiger Moderner Wintergarten ohne Kamin mit Betonboden, normaler Decke und weißem Boden in Miami

Mittelgroßer Landhaus Wintergarten mit Backsteinboden, Kamin, Kaminumrandung aus Stein, normaler Decke und rotem Boden in Raleigh

Photo Credit: Al Pursley
This new home features custom tile, brick work, granite, painted cabinetry, custom furnishings, ceiling treatments, screen porch, outdoor kitchen and a complete custom design plan implemented throughout.
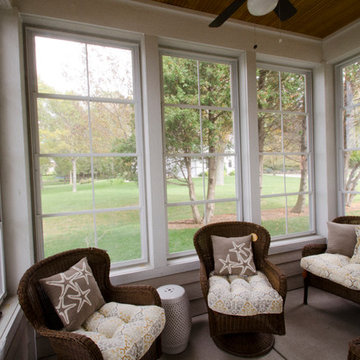
The screen porch allows for 3 seasons use. The windows fold vertically to allow great ventilation.
Rigsby Group, Inc.
Kleiner Klassischer Wintergarten mit Betonboden in Milwaukee
Kleiner Klassischer Wintergarten mit Betonboden in Milwaukee

An alternate view of the atrium.
Garden Atriums is a green residential community in Poquoson, Virginia that combines the peaceful natural beauty of the land with the practicality of sustainable living. Garden Atrium homes are designed to be eco-friendly with zero cost utilities and to maximize the amount of green space and natural sunlight. All homeowners share a private park that includes a pond, gazebo, fruit orchard, fountain and space for a personal garden. The advanced architectural design of the house allows the maximum amount of available sunlight to be available in the house; a large skylight in the center of the house covers a complete atrium garden. Green Features include passive solar heating and cooling, closed-loop geothermal system, exterior photovoltaic panel generates power for the house, superior insulation, individual irrigation systems that employ rainwater harvesting.
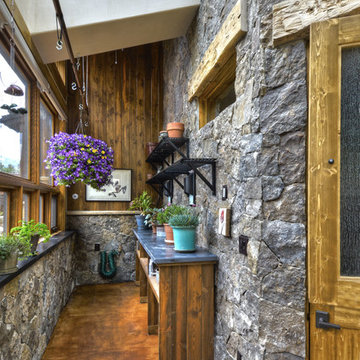
The green house features the interior use of stone, stained concrete floors, & custom skylight. Excess passive solar heat can be vented to other parts of the house via ductwork.
Carl Schofield Photography
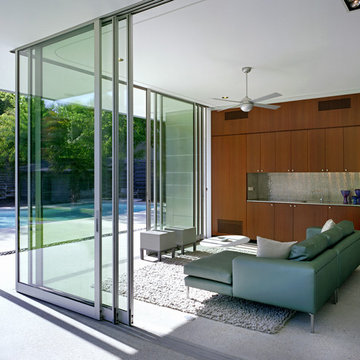
Photo Credit: Thomas McConnell
Mittelgroßer Moderner Wintergarten ohne Kamin mit Betonboden und normaler Decke in Austin
Mittelgroßer Moderner Wintergarten ohne Kamin mit Betonboden und normaler Decke in Austin
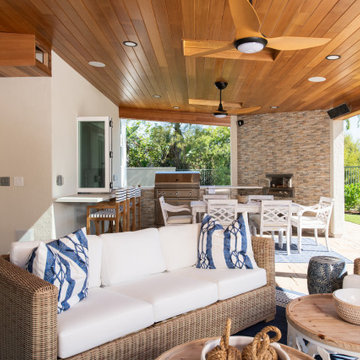
Including a hidden, remote operated, drop-down projector screen including a theater projector hiding in a little wooden box above the entryway
Klassischer Wintergarten mit Betonboden, Eckkamin, Kaminumrandung aus Backstein, Oberlicht und beigem Boden in Orange County
Klassischer Wintergarten mit Betonboden, Eckkamin, Kaminumrandung aus Backstein, Oberlicht und beigem Boden in Orange County
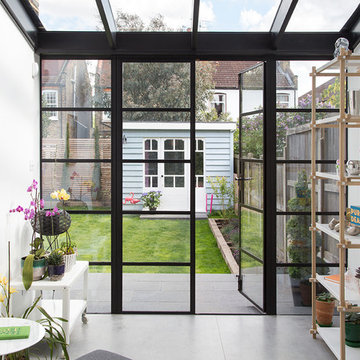
David Giles
Kleiner Skandinavischer Wintergarten ohne Kamin mit Glasdecke, Betonboden und grauem Boden in London
Kleiner Skandinavischer Wintergarten ohne Kamin mit Glasdecke, Betonboden und grauem Boden in London
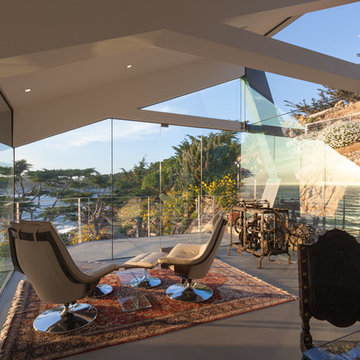
Photo by: Russell Abraham
Großer Moderner Wintergarten mit Betonboden und normaler Decke in San Francisco
Großer Moderner Wintergarten mit Betonboden und normaler Decke in San Francisco
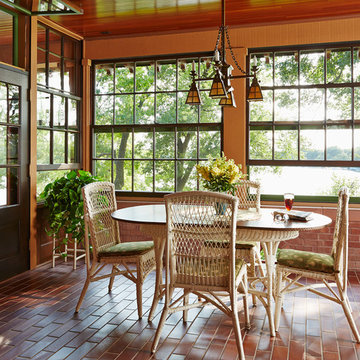
Architecture & Interior Design: David Heide Design Studio
Photos: Susan Gilmore Photography
Mittelgroßer Rustikaler Wintergarten ohne Kamin mit Backsteinboden, normaler Decke und rotem Boden in Minneapolis
Mittelgroßer Rustikaler Wintergarten ohne Kamin mit Backsteinboden, normaler Decke und rotem Boden in Minneapolis
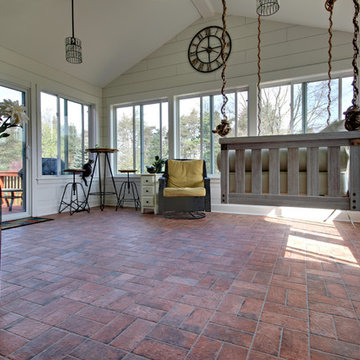
Part of a very large deck area was enclosed to create this 3 seasons porch. The floor is 4 x 8 Chicago Brick in Wrigley.
Großer Rustikaler Wintergarten mit Backsteinboden und buntem Boden in Grand Rapids
Großer Rustikaler Wintergarten mit Backsteinboden und buntem Boden in Grand Rapids
Wintergarten mit Backsteinboden und Betonboden Ideen und Design
3
