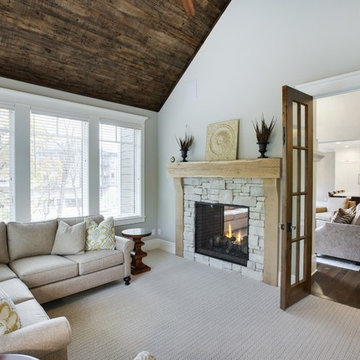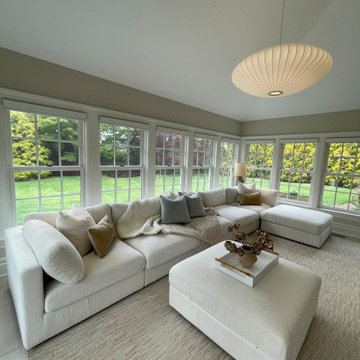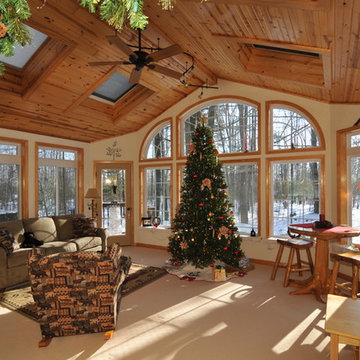Wintergarten mit Bambusparkett und Teppichboden Ideen und Design
Suche verfeinern:
Budget
Sortieren nach:Heute beliebt
121 – 140 von 812 Fotos
1 von 3

Maritimer Wintergarten mit Teppichboden, Kaminofen, Kaminumrandung aus Stein, normaler Decke und grauem Boden in Minneapolis
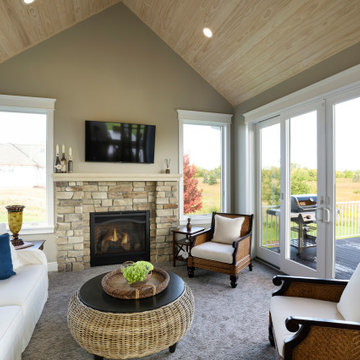
Großer Klassischer Wintergarten mit Teppichboden, Kamin, Kaminumrandung aus Stein und grauem Boden in Minneapolis
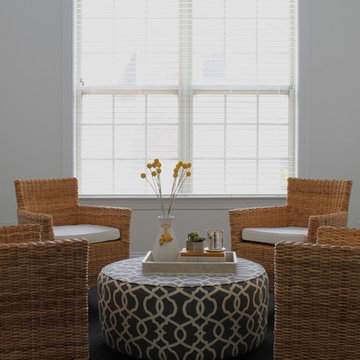
Cathy Reed
Mittelgroßer Uriger Wintergarten mit Teppichboden, normaler Decke und schwarzem Boden in Charlotte
Mittelgroßer Uriger Wintergarten mit Teppichboden, normaler Decke und schwarzem Boden in Charlotte
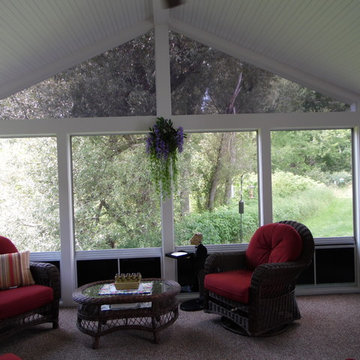
Mittelgroßer Klassischer Wintergarten ohne Kamin mit Teppichboden und normaler Decke in Manchester
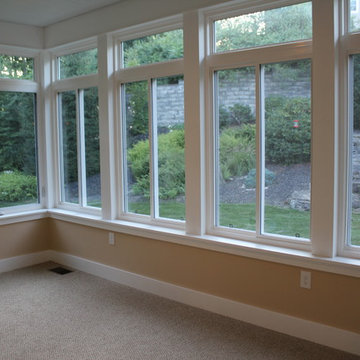
Kleiner Klassischer Wintergarten ohne Kamin mit Teppichboden und normaler Decke in Sonstige
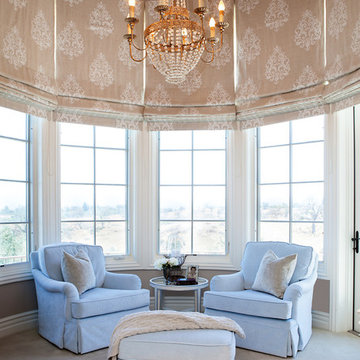
Mittelgroßer Klassischer Wintergarten ohne Kamin mit Teppichboden und normaler Decke in Orange County
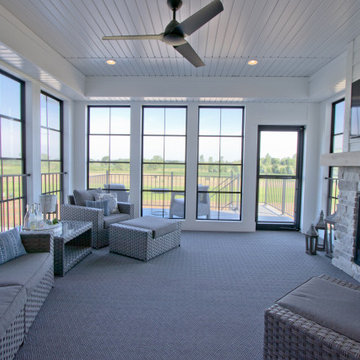
Carpet from Dreamweaver: Tin Roof
Wintergarten mit Teppichboden, Kamin, Kaminumrandung aus Stein, normaler Decke und grauem Boden in Sonstige
Wintergarten mit Teppichboden, Kamin, Kaminumrandung aus Stein, normaler Decke und grauem Boden in Sonstige
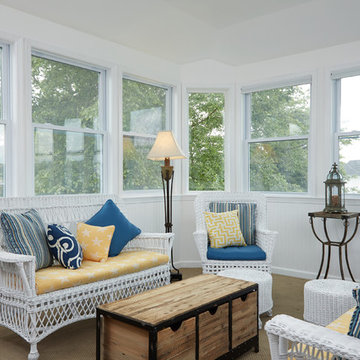
Four Seasons Room- comfortable and inviting for all ages
Mittelgroßer Maritimer Wintergarten ohne Kamin mit Teppichboden und normaler Decke in Washington, D.C.
Mittelgroßer Maritimer Wintergarten ohne Kamin mit Teppichboden und normaler Decke in Washington, D.C.
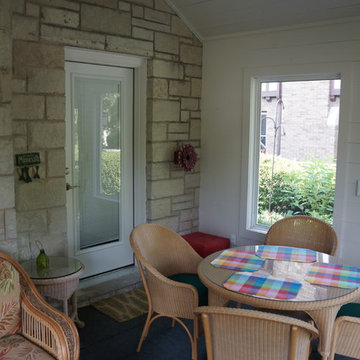
3 Season sunroom addition. Challenge was to blend the old with the new and make it look seemless.
Mittelgroßer Klassischer Wintergarten mit Teppichboden in Milwaukee
Mittelgroßer Klassischer Wintergarten mit Teppichboden in Milwaukee
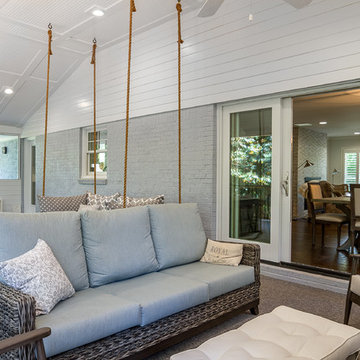
Screened in porch with dining and sitting areas
Großer Klassischer Wintergarten mit Teppichboden, Kamin, Kaminumrandung aus Stein, normaler Decke und grauem Boden in Atlanta
Großer Klassischer Wintergarten mit Teppichboden, Kamin, Kaminumrandung aus Stein, normaler Decke und grauem Boden in Atlanta
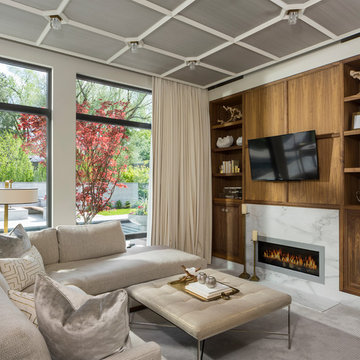
Photos: Josh Caldwell
Mittelgroßer Moderner Wintergarten mit Teppichboden, Gaskamin und Kaminumrandung aus Stein in Salt Lake City
Mittelgroßer Moderner Wintergarten mit Teppichboden, Gaskamin und Kaminumrandung aus Stein in Salt Lake City
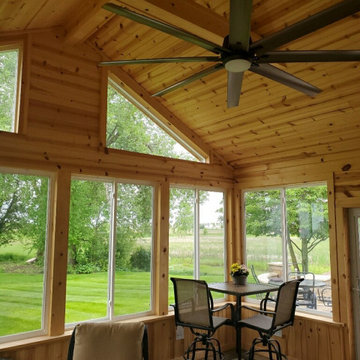
Upon Completion of the Interior Four Season Room –
Prepared
Sanded all wood imperfections to remove dirt and imperfections
Clear-sealed Ceiling, Walls and Beams
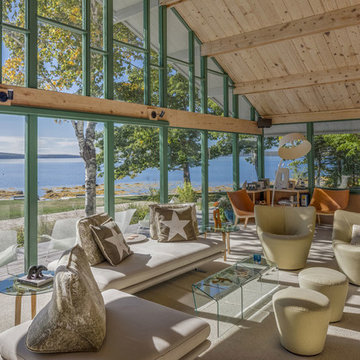
The complete renovation and addition to an original 1962 Maine modern shorefront camp paid special attention to the authenticity of the home blending seamlessly with the vision of original architect. The family has deep sentimental ties to the home. Therefore, every inch of the house was reconditioned, and Marvin® direct glaze, casement, and awning windows were used as a perfect match to the original field built glazing, maintaining the character and extending the use of the camp for four season use.
William Hanley and Heli Mesiniemi, of WMH Architects, were recognized as the winners of “Best in Show” Marvin Architects Challenge 2017 for their skillful execution of design. They created a form that was open, airy and inviting with a tour de force of glazing.
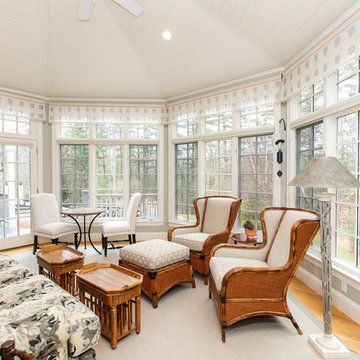
Classic styling meets gracious comfortable living in this custom-built and meticulously maintained stone-and-shingle colonial. The foyer with a sweeping staircase sets the stage for the elegant interior with high ceilings, gleaming hardwoods, walls of windows and a beautiful open floor plan. Adjacent to the stunning family room, the spacious gourmet kitchen opens to a breakfast room and leads to a window-filled sunroom. French doors access the deck and patio and overlook 2+ acres of professionally landscaped grounds. The perfect home for entertaining with formal living and dining rooms and a handsome paneled library. The second floor has spacious bedrooms and a versatile entertainment room. The master suite includes a fireplace, luxurious marble bath and large walk-in closet. The impressive walk-out lower level includes a game room, family room, home theatre, fitness room, bedroom and bath. A three car garage and convenient location complete this picture perfect home.
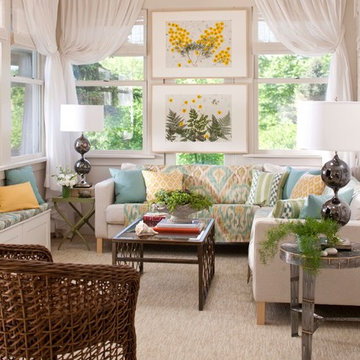
Mittelgroßer Klassischer Wintergarten ohne Kamin mit Teppichboden, normaler Decke und braunem Boden in Jacksonville
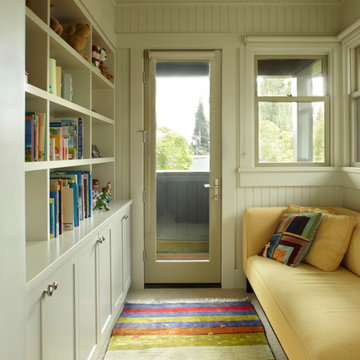
Muffy Kibbey
Mittelgroßer Klassischer Wintergarten ohne Kamin mit Teppichboden, normaler Decke und beigem Boden in San Francisco
Mittelgroßer Klassischer Wintergarten ohne Kamin mit Teppichboden, normaler Decke und beigem Boden in San Francisco
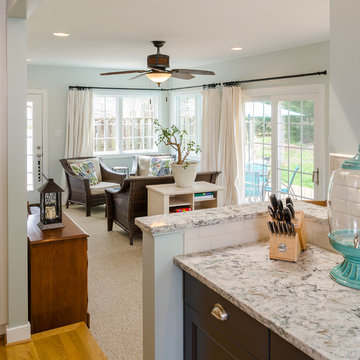
John Magor Photography
Klassischer Wintergarten mit Teppichboden und normaler Decke in Richmond
Klassischer Wintergarten mit Teppichboden und normaler Decke in Richmond
Wintergarten mit Bambusparkett und Teppichboden Ideen und Design
7
