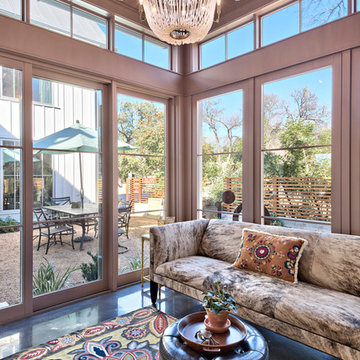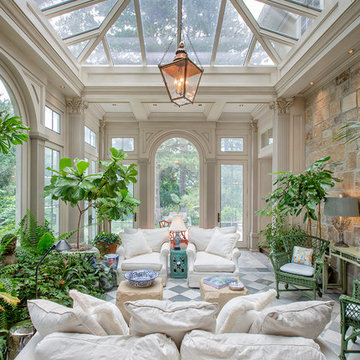Wintergarten mit Marmorboden und Betonboden Ideen und Design
Suche verfeinern:
Budget
Sortieren nach:Heute beliebt
1 – 20 von 1.272 Fotos
1 von 3
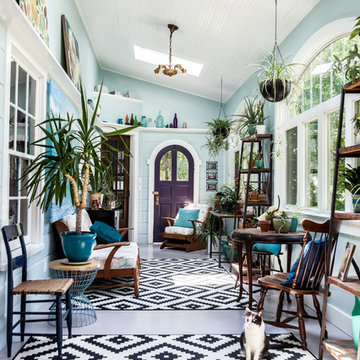
Photos by John and Kari Firak - Lomastudios.com
Großer Stilmix Wintergarten mit Betonboden, Oberlicht und grauem Boden in Chicago
Großer Stilmix Wintergarten mit Betonboden, Oberlicht und grauem Boden in Chicago
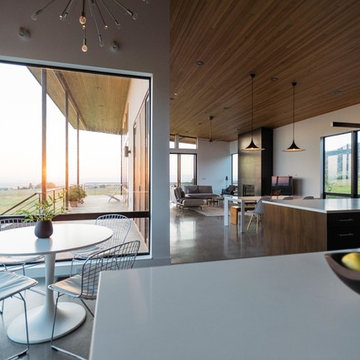
Derik Olsen
Mittelgroßer Moderner Wintergarten mit Betonboden, Kamin, Kaminumrandung aus Metall, normaler Decke und grauem Boden in Sonstige
Mittelgroßer Moderner Wintergarten mit Betonboden, Kamin, Kaminumrandung aus Metall, normaler Decke und grauem Boden in Sonstige
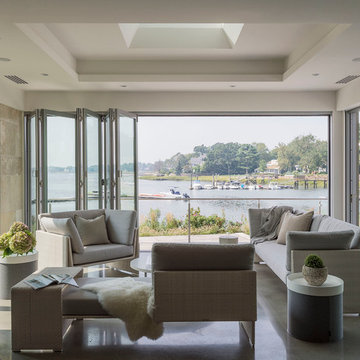
photos by Matthew Williams
Mittelgroßer Moderner Wintergarten mit Betonboden, Oberlicht und grauem Boden in New York
Mittelgroßer Moderner Wintergarten mit Betonboden, Oberlicht und grauem Boden in New York

Rustikaler Wintergarten mit Betonboden, Kamin, Kaminumrandung aus Stein, normaler Decke und grauem Boden in Nashville
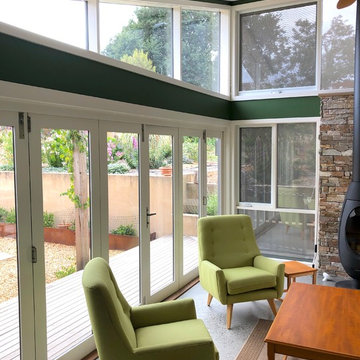
Light bright garden room addition.
Kleiner Moderner Wintergarten mit Betonboden, Kaminofen, Kaminumrandung aus Stein, normaler Decke und grauem Boden in Sonstige
Kleiner Moderner Wintergarten mit Betonboden, Kaminofen, Kaminumrandung aus Stein, normaler Decke und grauem Boden in Sonstige
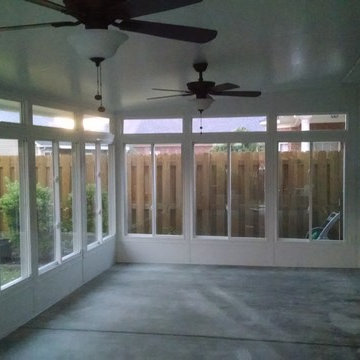
This is the inside of the rooms finished.
Mittelgroßer Klassischer Wintergarten mit Betonboden und normaler Decke in Sonstige
Mittelgroßer Klassischer Wintergarten mit Betonboden und normaler Decke in Sonstige
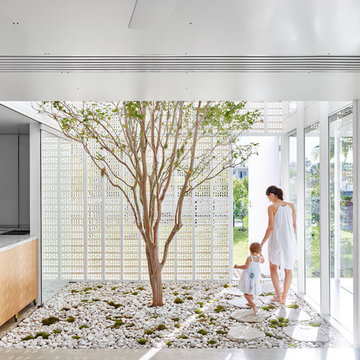
Architect: James Russell Architect
Photographer: Toby Scott
Mittelgroßer Moderner Wintergarten mit Betonboden in Sydney
Mittelgroßer Moderner Wintergarten mit Betonboden in Sydney

The new solarium, with central air conditioning and heated French Limestone floors, seats 4 people for intimate family dining. It is used all year long, allowing the family to enjoy the walled private garden in every season.
Photography by Richard Mandelkorn
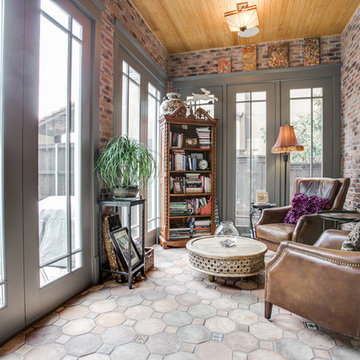
Shoot2Sel
Mittelgroßer Uriger Wintergarten ohne Kamin mit normaler Decke, beigem Boden und Betonboden in Dallas
Mittelgroßer Uriger Wintergarten ohne Kamin mit normaler Decke, beigem Boden und Betonboden in Dallas
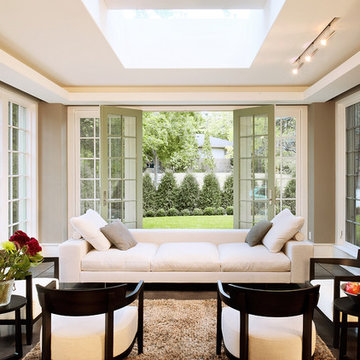
The sun room addition is flooded with natural light throughout the day through three glass-filled walls and a large skylight.
Moderner Wintergarten mit Betonboden und Oberlicht in Minneapolis
Moderner Wintergarten mit Betonboden und Oberlicht in Minneapolis

This 2,500 square-foot home, combines the an industrial-meets-contemporary gives its owners the perfect place to enjoy their rustic 30- acre property. Its multi-level rectangular shape is covered with corrugated red, black, and gray metal, which is low-maintenance and adds to the industrial feel.
Encased in the metal exterior, are three bedrooms, two bathrooms, a state-of-the-art kitchen, and an aging-in-place suite that is made for the in-laws. This home also boasts two garage doors that open up to a sunroom that brings our clients close nature in the comfort of their own home.
The flooring is polished concrete and the fireplaces are metal. Still, a warm aesthetic abounds with mixed textures of hand-scraped woodwork and quartz and spectacular granite counters. Clean, straight lines, rows of windows, soaring ceilings, and sleek design elements form a one-of-a-kind, 2,500 square-foot home
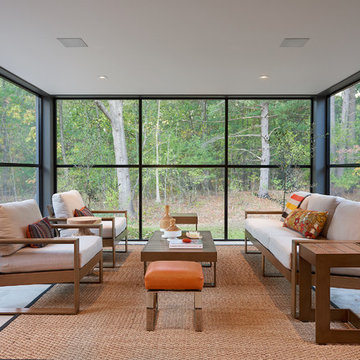
gsStudios
Moderner Wintergarten mit Betonboden, normaler Decke und grauem Boden in Grand Rapids
Moderner Wintergarten mit Betonboden, normaler Decke und grauem Boden in Grand Rapids
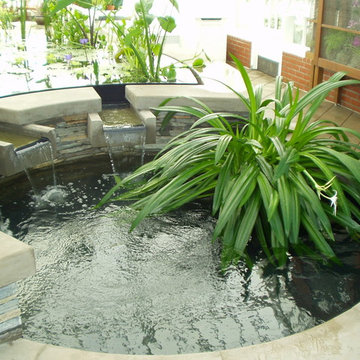
There were several levels of pools that were all part of the main pool. Every detail had to be considered from flow rates to capacity of pools to volume of over all water. Water in motion is so important in designing and planning a feature like this.

Photo Credit: Thomas McConnell
Großer Moderner Wintergarten ohne Kamin mit Betonboden, normaler Decke und grauem Boden in Austin
Großer Moderner Wintergarten ohne Kamin mit Betonboden, normaler Decke und grauem Boden in Austin
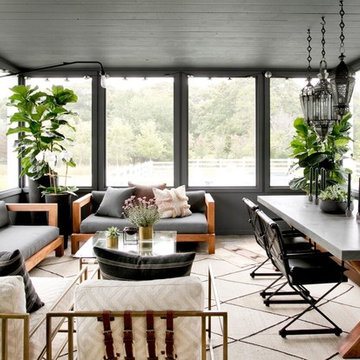
Rikki Snyder
Großer Landhausstil Wintergarten mit Betonboden, normaler Decke und grauem Boden in New York
Großer Landhausstil Wintergarten mit Betonboden, normaler Decke und grauem Boden in New York

Großer Moderner Wintergarten mit normaler Decke, grauem Boden und Betonboden in Chicago
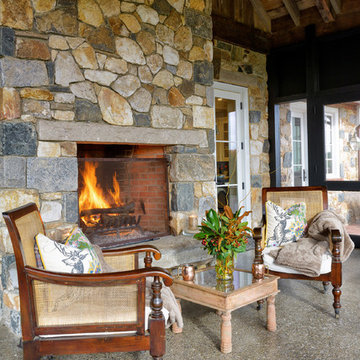
Jim Graham Photography
Großer Klassischer Wintergarten mit Betonboden und Kaminumrandung aus Stein in Philadelphia
Großer Klassischer Wintergarten mit Betonboden und Kaminumrandung aus Stein in Philadelphia
Wintergarten mit Marmorboden und Betonboden Ideen und Design
1

