Wintergarten mit blauem Boden und grünem Boden Ideen und Design
Suche verfeinern:
Budget
Sortieren nach:Heute beliebt
21 – 40 von 228 Fotos
1 von 3

A striking 36-ft by 18-ft. four-season pavilion profiled in the September 2015 issue of Fine Homebuilding magazine. To read the article, go to http://www.carolinatimberworks.com/wp-content/uploads/2015/07/Glass-in-the-Garden_September-2015-Fine-Homebuilding-Cover-and-article.pdf. Operable steel doors and windows. Douglas Fir and reclaimed Hemlock ceiling boards.
© Carolina Timberworks

TEAM
Architect: LDa Architecture & Interiors
Builder: 41 Degrees North Construction, Inc.
Landscape Architect: Wild Violets (Landscape and Garden Design on Martha's Vineyard)
Photographer: Sean Litchfield Photography

Großer Klassischer Wintergarten ohne Kamin mit Laminat, normaler Decke und blauem Boden in Bridgeport
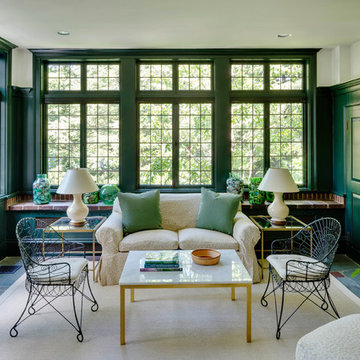
Greg Premru
Mittelgroßer Klassischer Wintergarten ohne Kamin mit Schieferboden, normaler Decke und blauem Boden in Boston
Mittelgroßer Klassischer Wintergarten ohne Kamin mit Schieferboden, normaler Decke und blauem Boden in Boston
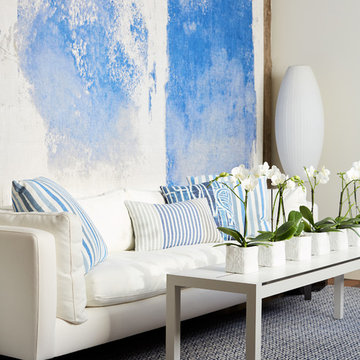
Wharf room off waterfront deck. Elitis wall covering ,
Santorini inspiration
Photo John Merkel
Mittelgroßer Maritimer Wintergarten mit Teppichboden, normaler Decke und blauem Boden in San Francisco
Mittelgroßer Maritimer Wintergarten mit Teppichboden, normaler Decke und blauem Boden in San Francisco
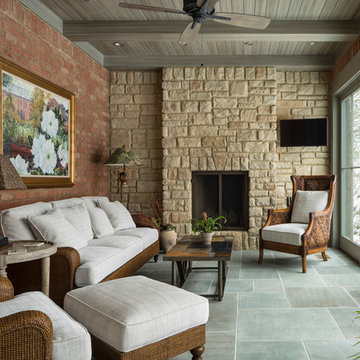
Klassischer Wintergarten mit Kamin, Kaminumrandung aus Stein, normaler Decke und grünem Boden in Cincinnati
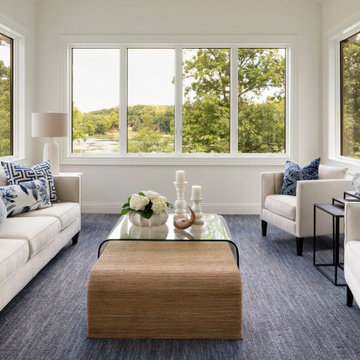
Klassischer Wintergarten mit Teppichboden und blauem Boden in Minneapolis

Nantucket Residence
Duffy Design Group, Inc.
Sam Gray Photography
Kleiner Maritimer Wintergarten mit gebeiztem Holzboden, normaler Decke und blauem Boden in Boston
Kleiner Maritimer Wintergarten mit gebeiztem Holzboden, normaler Decke und blauem Boden in Boston
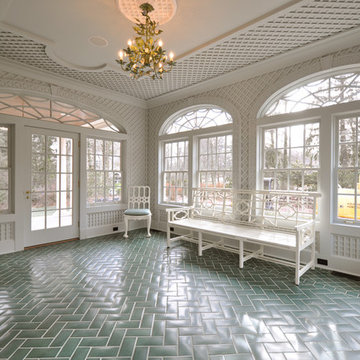
a few coffered ceilings, beautiful detials make the difference
Klassischer Wintergarten mit grünem Boden in Newark
Klassischer Wintergarten mit grünem Boden in Newark
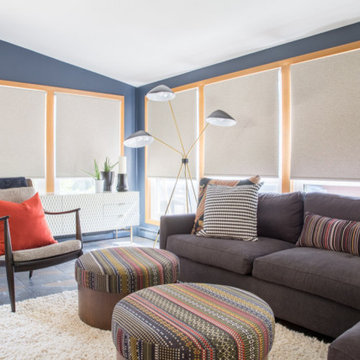
Project by Wiles Design Group. Their Cedar Rapids-based design studio serves the entire Midwest, including Iowa City, Dubuque, Davenport, and Waterloo, as well as North Missouri and St. Louis.
For more about Wiles Design Group, see here: https://wilesdesigngroup.com/
To learn more about this project, see here: https://wilesdesigngroup.com/mid-century-home
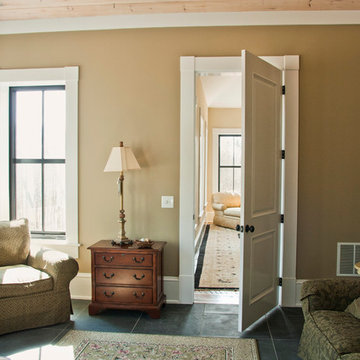
Luxury living done with energy-efficiency in mind. From the Insulated Concrete Form walls to the solar panels, this home has energy-efficient features at every turn. Luxury abounds with hardwood floors from a tobacco barn, custom cabinets, to vaulted ceilings. The indoor basketball court and golf simulator give family and friends plenty of fun options to explore. This home has it all.
Elise Trissel photograph
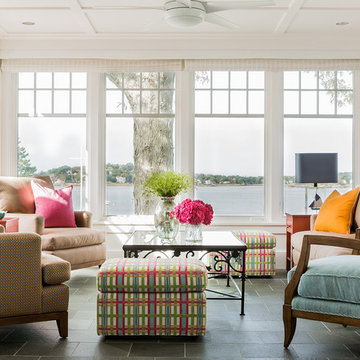
Klassischer Wintergarten ohne Kamin mit normaler Decke und grünem Boden in Boston
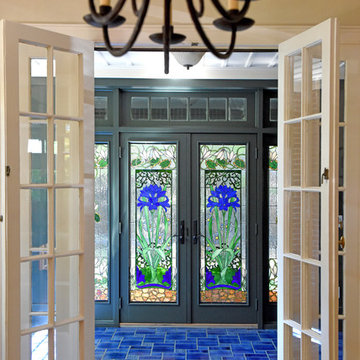
Mittelgroßer Eklektischer Wintergarten ohne Kamin mit braunem Holzboden, normaler Decke und blauem Boden in Providence
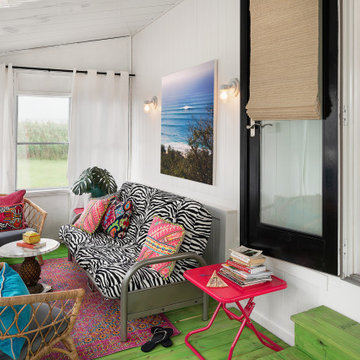
Kleiner Eklektischer Wintergarten mit gebeiztem Holzboden, normaler Decke und grünem Boden in Philadelphia
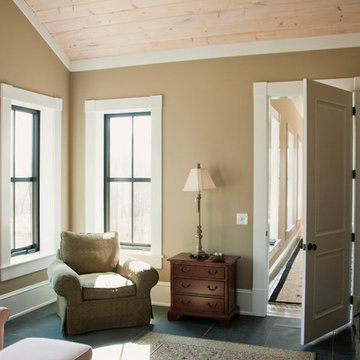
Luxury living done with energy-efficiency in mind. From the Insulated Concrete Form walls to the solar panels, this home has energy-efficient features at every turn. Luxury abounds with hardwood floors from a tobacco barn, custom cabinets, to vaulted ceilings. The indoor basketball court and golf simulator give family and friends plenty of fun options to explore. This home has it all.
Elise Trissel photograph
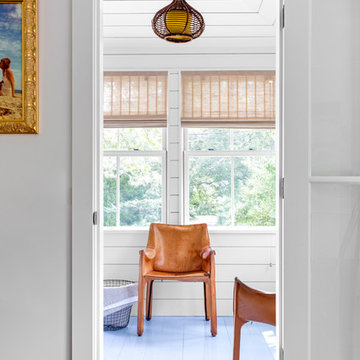
TEAM
Architect: LDa Architecture & Interiors
Builder: 41 Degrees North Construction, Inc.
Landscape Architect: Wild Violets (Landscape and Garden Design on Martha's Vineyard)
Photographer: Sean Litchfield Photography
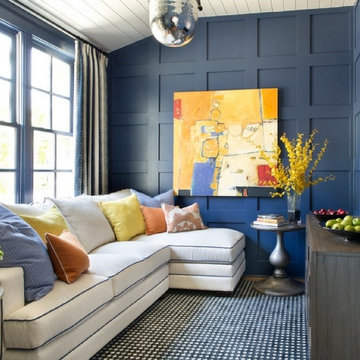
Kleiner Klassischer Wintergarten mit Teppichboden, normaler Decke und blauem Boden in Orange County
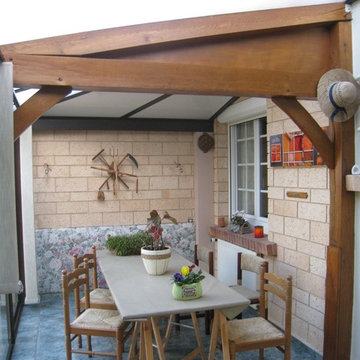
Mittelgroßer Landhaus Wintergarten mit Keramikboden und grünem Boden in Sonstige
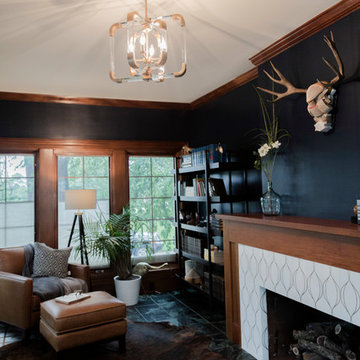
Mittelgroßer Stilmix Wintergarten mit Keramikboden, Kamin, gefliester Kaminumrandung, normaler Decke und grünem Boden in Kansas City
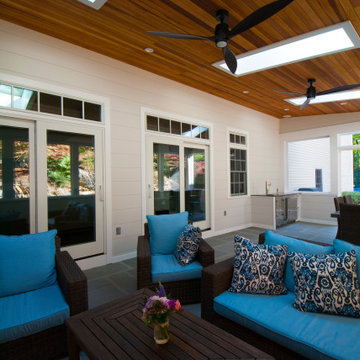
The owners spend a great deal of time outdoors and desperately desired a living room open to the elements and set up for long days and evenings of entertaining in the beautiful New England air. KMA’s goal was to give the owners an outdoor space where they can enjoy warm summer evenings with a glass of wine or a beer during football season.
The floor will incorporate Natural Blue Cleft random size rectangular pieces of bluestone that coordinate with a feature wall made of ledge and ashlar cuts of the same stone.
The interior walls feature weathered wood that complements a rich mahogany ceiling. Contemporary fans coordinate with three large skylights, and two new large sliding doors with transoms.
Other features are a reclaimed hearth, an outdoor kitchen that includes a wine fridge, beverage dispenser (kegerator!), and under-counter refrigerator. Cedar clapboards tie the new structure with the existing home and a large brick chimney ground the feature wall while providing privacy from the street.
The project also includes space for a grill, fire pit, and pergola.
Wintergarten mit blauem Boden und grünem Boden Ideen und Design
2