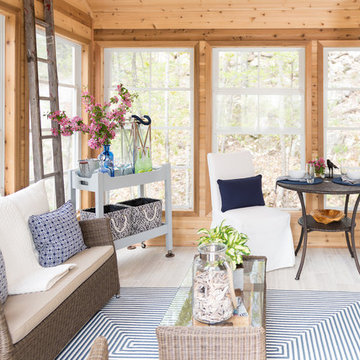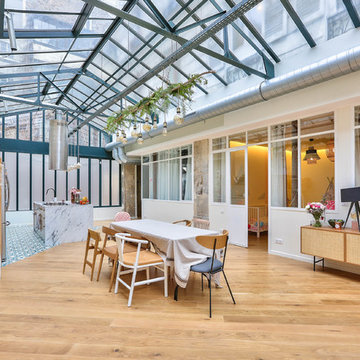Wintergarten mit blauem Boden und weißem Boden Ideen und Design
Suche verfeinern:
Budget
Sortieren nach:Heute beliebt
1 – 20 von 641 Fotos
1 von 3

TEAM
Architect: LDa Architecture & Interiors
Builder: 41 Degrees North Construction, Inc.
Landscape Architect: Wild Violets (Landscape and Garden Design on Martha's Vineyard)
Photographer: Sean Litchfield Photography

Richard Leo Johnson
Wall Color: Sherwin Williams - White Wisp OC-54
Ceiling & Trim Color: Sherwin Williams - Extra White 7006
Chaise Lounge: Hickory Chair, Made to Measure Lounge
Side Table: Noir, Hiro Table

The homeowners contacted Barbara Elza Hirsch to redesign three rooms. They were looking to create a New England Coastal inspired home with transitional, modern and Scandinavian influences. This Living Room
was a blank slate room with lots of windows, vaulted ceiling with exposed wood beams, direct view and access to the backyard and pool. The floor was made of tumbled marble tile and the fireplace needed to be completely redesigned. This room was to be used as Living Room and a television was to be placed above the fireplace.
Barbara came up with a fireplace mantel and surround design that was clean and streamlined and would blend well with the owners’ style. Black slate stone was used for the surround and the mantel is made of wood.
The color scheme included pale blues, whites, greys and a light terra cotta color.
Photography by Jared Kuzia
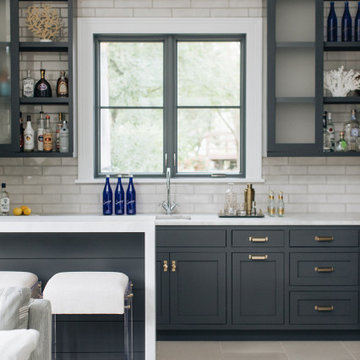
Mittelgroßer Klassischer Wintergarten mit Porzellan-Bodenfliesen und weißem Boden in Chicago

Inspired by the prestige of London's Berkeley Square, the traditional Victorian design is available in two on trend colours, Charcoal and Slate Blue for a contemporary twist on a classic. Size: 45 x 45 cm.

Geräumiger Moderner Wintergarten ohne Kamin mit Betonboden, normaler Decke und weißem Boden in Miami

Großer Moderner Wintergarten mit Keramikboden, Hängekamin, Kaminumrandung aus Stein, normaler Decke und weißem Boden in Edmonton

Shot of the sun room.
Brina Vanden Brink Photographer
Stained Glass by John Hamm: hammstudios.com
Mittelgroßer Uriger Wintergarten ohne Kamin mit Keramikboden, normaler Decke und weißem Boden in Portland Maine
Mittelgroßer Uriger Wintergarten ohne Kamin mit Keramikboden, normaler Decke und weißem Boden in Portland Maine
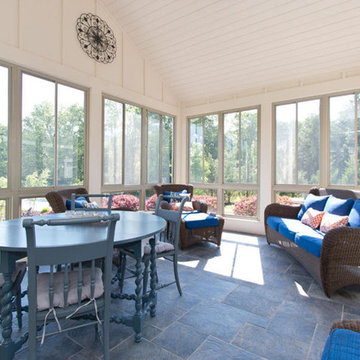
Country Wintergarten mit Schieferboden, normaler Decke und blauem Boden in Grand Rapids

Nantucket Residence
Duffy Design Group, Inc.
Sam Gray Photography
Kleiner Maritimer Wintergarten mit gebeiztem Holzboden, normaler Decke und blauem Boden in Boston
Kleiner Maritimer Wintergarten mit gebeiztem Holzboden, normaler Decke und blauem Boden in Boston

Sunroom in East Cobb Modern Home.
Interior design credit: Design & Curations
Photo by Elizabeth Lauren Granger Photography
Mittelgroßer Klassischer Wintergarten mit Marmorboden, normaler Decke und weißem Boden in Atlanta
Mittelgroßer Klassischer Wintergarten mit Marmorboden, normaler Decke und weißem Boden in Atlanta

Maritimer Wintergarten mit Kamin, Kaminumrandung aus Stein, normaler Decke, weißem Boden und dunklem Holzboden in Washington, D.C.

The Barefoot Bay Cottage is the first-holiday house to be designed and built for boutique accommodation business, Barefoot Escapes (www.barefootescapes.com.au). Working with many of The Designory’s favourite brands, it has been designed with an overriding luxe Australian coastal style synonymous with Sydney based team. The newly renovated three bedroom cottage is a north facing home which has been designed to capture the sun and the cooling summer breeze. Inside, the home is light-filled, open plan and imbues instant calm with a luxe palette of coastal and hinterland tones. The contemporary styling includes layering of earthy, tribal and natural textures throughout providing a sense of cohesiveness and instant tranquillity allowing guests to prioritise rest and rejuvenation.
Images captured by Lauren Hernandez
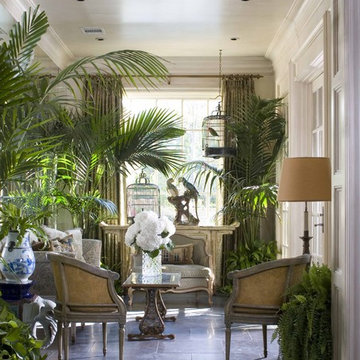
Photo by
Emily Minton Redfield
Kleiner Klassischer Wintergarten mit normaler Decke und blauem Boden in Dallas
Kleiner Klassischer Wintergarten mit normaler Decke und blauem Boden in Dallas

The owners spend a great deal of time outdoors and desperately desired a living room open to the elements and set up for long days and evenings of entertaining in the beautiful New England air. KMA’s goal was to give the owners an outdoor space where they can enjoy warm summer evenings with a glass of wine or a beer during football season.
The floor will incorporate Natural Blue Cleft random size rectangular pieces of bluestone that coordinate with a feature wall made of ledge and ashlar cuts of the same stone.
The interior walls feature weathered wood that complements a rich mahogany ceiling. Contemporary fans coordinate with three large skylights, and two new large sliding doors with transoms.
Other features are a reclaimed hearth, an outdoor kitchen that includes a wine fridge, beverage dispenser (kegerator!), and under-counter refrigerator. Cedar clapboards tie the new structure with the existing home and a large brick chimney ground the feature wall while providing privacy from the street.
The project also includes space for a grill, fire pit, and pergola.
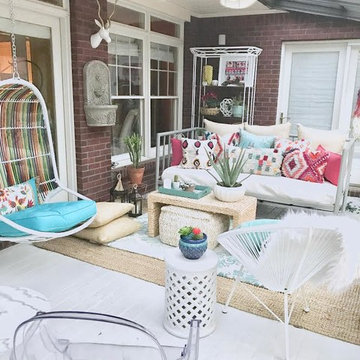
Colorful boho sunroom
Stilmix Wintergarten mit Backsteinboden, Oberlicht und weißem Boden in Sonstige
Stilmix Wintergarten mit Backsteinboden, Oberlicht und weißem Boden in Sonstige
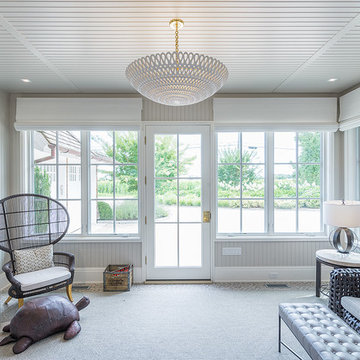
Mittelgroßer Klassischer Wintergarten ohne Kamin mit Teppichboden, normaler Decke und weißem Boden in New York
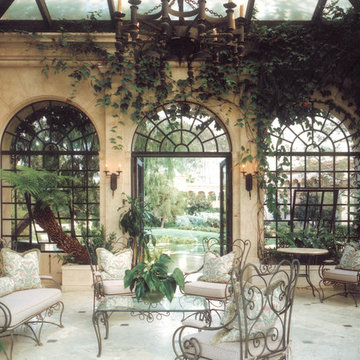
Großer Klassischer Wintergarten ohne Kamin mit Travertin, Glasdecke und weißem Boden in Orange County
Wintergarten mit blauem Boden und weißem Boden Ideen und Design
1
