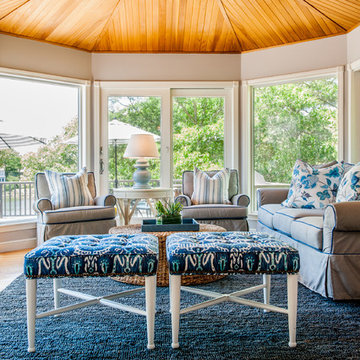Wintergarten mit braunem Holzboden und normaler Decke Ideen und Design
Suche verfeinern:
Budget
Sortieren nach:Heute beliebt
121 – 140 von 1.637 Fotos
1 von 3
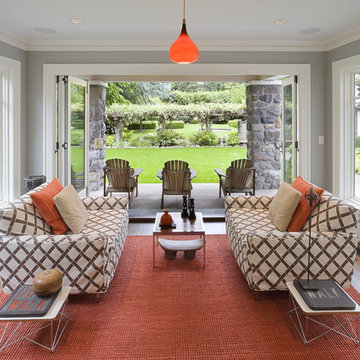
This sun room was added onto the kitchen to create a strong connection between the interior and the beautiful large garden area. The bi-fold doors open to a covered porch to expand the living area.
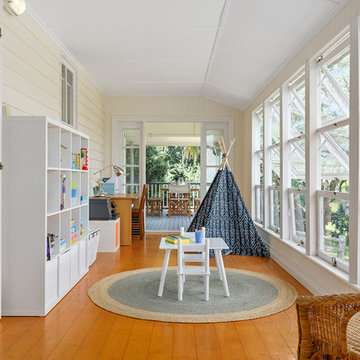
A sleep out in a Queenslander cottage transformed into a sunny playroom for kids and study. Property Styling
Country Wintergarten mit braunem Holzboden, normaler Decke und braunem Boden in Brisbane
Country Wintergarten mit braunem Holzboden, normaler Decke und braunem Boden in Brisbane
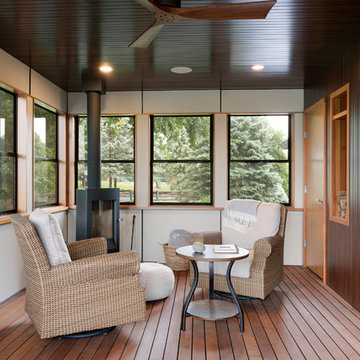
Spacecrafting Photography, Inc.
Mid-Century Wintergarten mit braunem Holzboden, Kaminofen und normaler Decke in Minneapolis
Mid-Century Wintergarten mit braunem Holzboden, Kaminofen und normaler Decke in Minneapolis
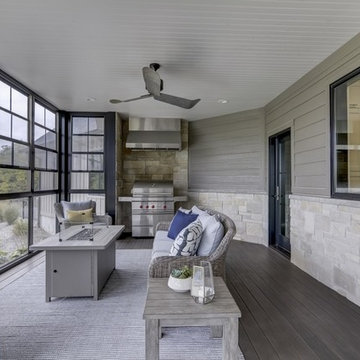
Mittelgroßer Country Wintergarten mit braunem Holzboden, Gaskamin, Kaminumrandung aus Stein, normaler Decke und grauem Boden in Chicago

An eclectic Sunroom/Family Room with European design. Photography by Jill Buckner Photo
Großer Klassischer Wintergarten mit braunem Holzboden, Kamin, gefliester Kaminumrandung, normaler Decke und braunem Boden in Chicago
Großer Klassischer Wintergarten mit braunem Holzboden, Kamin, gefliester Kaminumrandung, normaler Decke und braunem Boden in Chicago
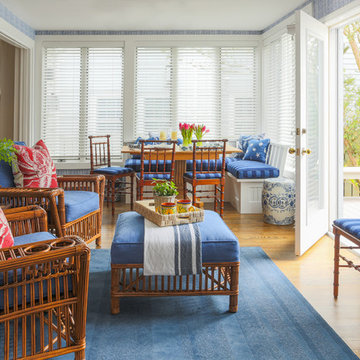
Interior Design- Herbert Acevedo
Photography- Eric Roth
Mittelgroßer Klassischer Wintergarten mit braunem Holzboden und normaler Decke in Boston
Mittelgroßer Klassischer Wintergarten mit braunem Holzboden und normaler Decke in Boston
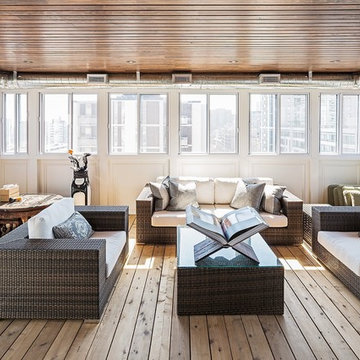
Klassischer Wintergarten ohne Kamin mit braunem Holzboden und normaler Decke in Toronto
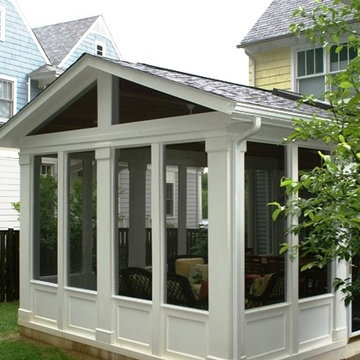
Mittelgroßer Klassischer Wintergarten ohne Kamin mit braunem Holzboden, normaler Decke und weißem Boden in Sonstige
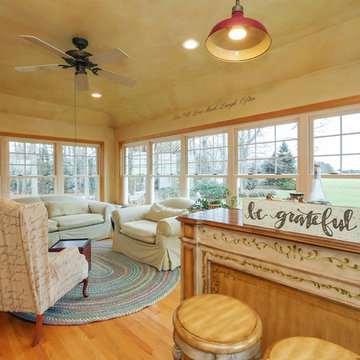
Amazing sunroom-like family room with lots of large double hung windows with upper window grilles in Jamesport, Suffolk County, Long Island.
Windows from Renewal by Andersen of Long Island
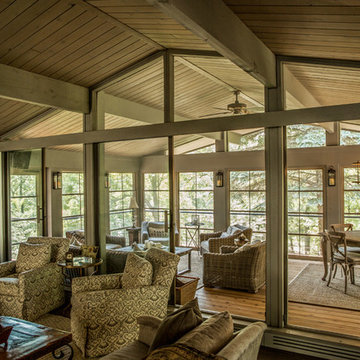
Lowell Custom Homes, Lake Geneva, WI.
Summer House Remodel of Screened-in Sun Porch. Wood plank floors, wood panel ceiling, large windows with views, lighting, The architecture of this addition blends seamlessly with the original Mid Century modern look of the home.
CB Wilson Interiors
Victoria McHugh Photography
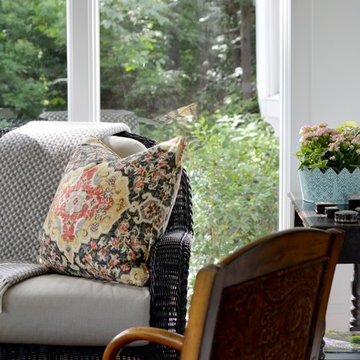
Gorgeous sunroom addition with painted brick piers, large full view windows with transoms, chandelier, wall sconces, eclectic seating and potted plants creates the perfect setting to rest, relax and enjoy the view. The bright, open, airy sunroom space with traditional details and classic style blends seamlessly with the charm and character of the existing home.
Designed and photographed by Kimberly Kerl, Kustom Home Design
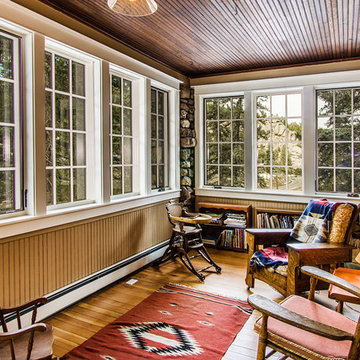
Kleiner Rustikaler Wintergarten mit braunem Holzboden und normaler Decke in Denver
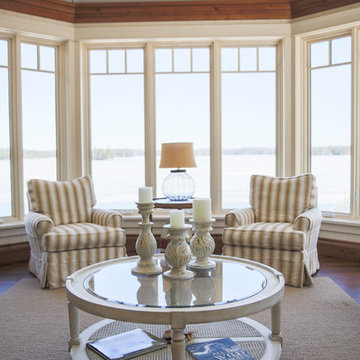
Mittelgroßer Maritimer Wintergarten mit braunem Holzboden und normaler Decke in Toronto
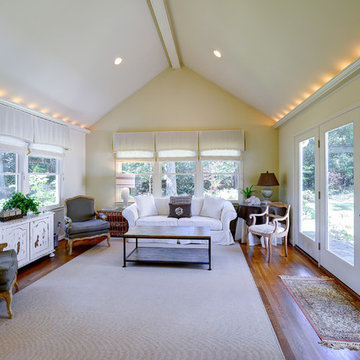
Large sunroom with direct access to patio.
© 2014-Peter Hendricks/Home Tour America Photography
Großer Shabby-Chic Wintergarten mit braunem Holzboden, normaler Decke und braunem Boden in Atlanta
Großer Shabby-Chic Wintergarten mit braunem Holzboden, normaler Decke und braunem Boden in Atlanta
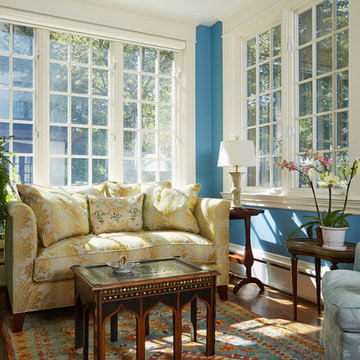
Architecture & Interior Design: David Heide Design Studio
Photos: Susan Gilmore Photography
Klassischer Wintergarten ohne Kamin mit braunem Holzboden und normaler Decke in Minneapolis
Klassischer Wintergarten ohne Kamin mit braunem Holzboden und normaler Decke in Minneapolis
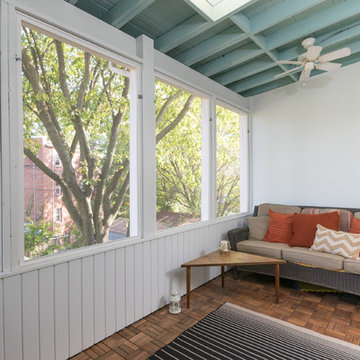
Mittelgroßer Klassischer Wintergarten ohne Kamin mit braunem Holzboden, normaler Decke und braunem Boden in Washington, D.C.
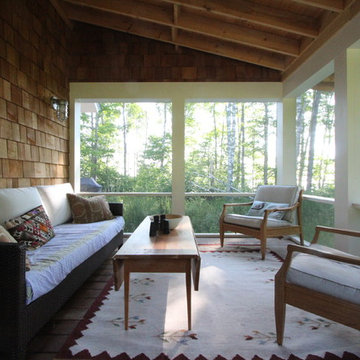
Photograph courtesy Albertsson Hansen Architecture
Kleiner Landhaus Wintergarten ohne Kamin mit braunem Holzboden und normaler Decke in Minneapolis
Kleiner Landhaus Wintergarten ohne Kamin mit braunem Holzboden und normaler Decke in Minneapolis
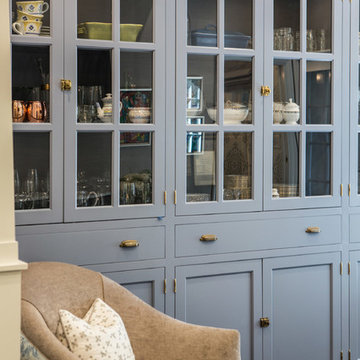
www.erikabiermanphotography.com
Mittelgroßer Klassischer Wintergarten mit braunem Holzboden und normaler Decke in Los Angeles
Mittelgroßer Klassischer Wintergarten mit braunem Holzboden und normaler Decke in Los Angeles
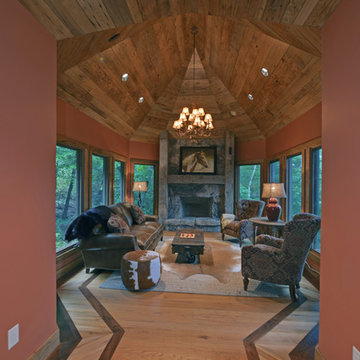
Stuart Wade, Envision Virtual Tours
Bobcat Lodge- Lake Rabun
Be welcomed to this perfect mountain/lake lodge through stone pillars down a driveway of stamped concrete and brick paver patterns to the porte cochere. The design philosophy seen in the home's exterior extends to the interior with 10 fireplaces, the finest materials, and extraordinary craftsmanship.
Great Room
Enter the striking foyer with the antique heart pine, walnut and bird's-eye maple inlaid pattern that harmonizes with the natural unity of the spacious great room. The visually anchored stone fireplace accented by hand hewn circa 1800 oak beams silhouettes the soft lake views making a dynamic design statement. The great room was designed with togetherness in mind and features high vaulted ceilings, wormy oak flooring with walnut borders, a spacious dining area, a gourmet kitchen and for softer and more intimate moments a keeping room.
Kitchen:
Wormy chestnut cabinets,
Complimenting South American granite countertops
Wolf cooktop, double oven
Preparation bar
Serving Buffet
Separate wet bar
Walk-in Pantry
Laundry Room: entrance off the foyer, wormy chestnut cabinets and South American granite
Keeping Room: Nestled off the kitchen area intimately scaled for quieter moments, wormy chestnut ceilings with hand hewn oak beams from Ohio and Pennsylvania, wormy oak flooring accented with walnut and sycamore, and private fireplace
Powder Room off foyer
Three Master Bedroom Suites: each with its own unique full bathroom and private alcove with masonry wood burning fireplace
Master suite on the main floor with full bath enlivened by a fish theme with earthtones and blue accents, a copper soaking tub, large shower and copper sinks
Upstairs master suite with wormy oak flooring sits snug above the lake looking through a tree canopy as from a tree house facilitating a peaceful, tranquil atmosphere- full bath features jetted tub, separate shower, large closet, and friendly lizards sitting on copper sinks
Terrace Level Master Suite offers trey ceilings, entrance to stone terrace supported by cyprus tree trunks giving the feel of a rainforest floor: Full bath includes double mosaic-raised copper sinks, antler lighting, jetted tub accented with aquatic life tiles and separate water closet
This warm and inviting rustic interior perfectly balances the outdoor lake vistas with the comfort of indoor living.moving directly to the outdoor living spaces. A full length deck supported by cyprus trees offers the opportunity for serious entertaining. The stone terrace off the downstairs family room leads directly to the two stall boathouse for lakeside entertaining with its own private fireplace.
Terrace Level:
14 foot ceilings, transom windows
A master suite
A guest room with trey ceilings, wool carpet, and full bath with copper sinks,double vanity and riverock shower
Family room with focal stone fireplace, wet bar with wine cooler, separate kitchen with sink, mini refrigerator and built in microwave
Wine closet with hand painted plaster finish
A full bath for drippy swimmers with oversized river rock shower accented with crayfish and salamander tiles
Extras
All windows are Loewen windows
A ridge vent system
Custom design closets
Poured foundation for house and boathouse
European spruce framing
Exterior siding: 1 x 12 pressure treated pine with 1 x 4 batten strips
Siding has three coat process of Sikkens stain finish
Ten masonry fireplaces
Stacked rock from Rocky Gap Virginia
Eight foot custom Honduran Pine
True plaster walls with three coat process faux finish
Locust hand rails for the deck
Support cyprus tree trunks from Charleston
Outside light fixtures custom made in NY
Five hot water heaters, circulating pump
Duel fuel heat pump/propane, 1000 gallon buried propane tank, four zone heating system
Two laundry rooms
All Fireplaces set up for flat screen TV's
Adjacent lot available for purchase
Wintergarten mit braunem Holzboden und normaler Decke Ideen und Design
7
