Wintergarten mit braunem Holzboden und Porzellan-Bodenfliesen Ideen und Design
Suche verfeinern:
Budget
Sortieren nach:Heute beliebt
41 – 60 von 4.236 Fotos
1 von 3
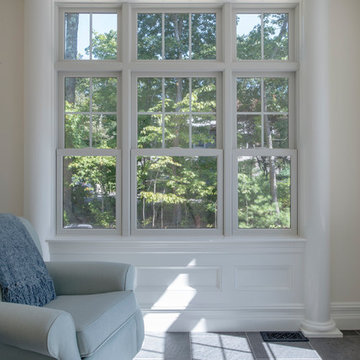
Mittelgroßer Moderner Wintergarten ohne Kamin mit Porzellan-Bodenfliesen, normaler Decke und grauem Boden in Boston
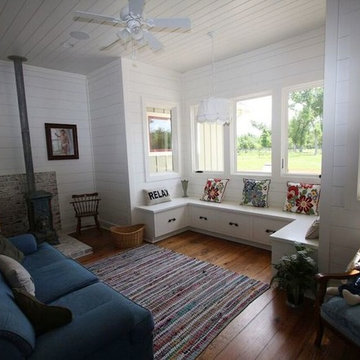
Sunroom with white shiplap walls and tongue & groove ceiling. Also, wood stove to keep warm
Kleiner Country Wintergarten mit braunem Holzboden, Kaminofen, Kaminumrandung aus Backstein, normaler Decke und braunem Boden in Sonstige
Kleiner Country Wintergarten mit braunem Holzboden, Kaminofen, Kaminumrandung aus Backstein, normaler Decke und braunem Boden in Sonstige
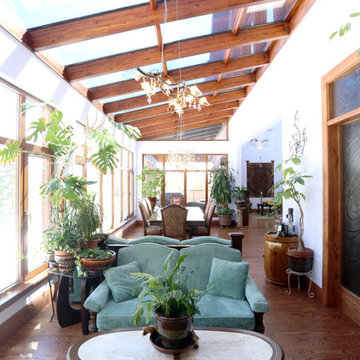
Nasim Shahani Photography
Großer Klassischer Wintergarten mit braunem Holzboden und Glasdecke in Toronto
Großer Klassischer Wintergarten mit braunem Holzboden und Glasdecke in Toronto
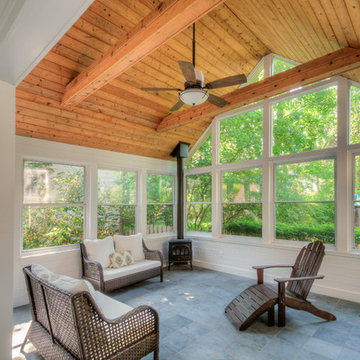
3 season sunroom, screened porch, with heated tile floor, large windows, and a gas stove
Mittelgroßer Klassischer Wintergarten mit Porzellan-Bodenfliesen, Kaminofen und normaler Decke in Detroit
Mittelgroßer Klassischer Wintergarten mit Porzellan-Bodenfliesen, Kaminofen und normaler Decke in Detroit
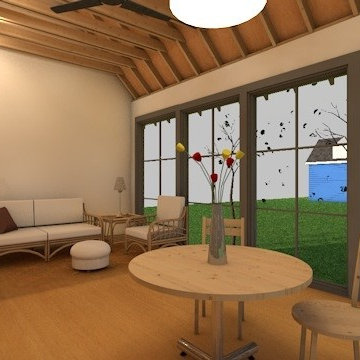
Plan - A -
A view of the window wall for added natural light.
Kleiner Country Wintergarten mit braunem Holzboden in Sonstige
Kleiner Country Wintergarten mit braunem Holzboden in Sonstige
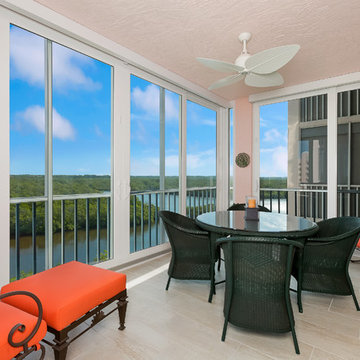
Michael McVay
Mittelgroßer Klassischer Wintergarten mit Porzellan-Bodenfliesen in Miami
Mittelgroßer Klassischer Wintergarten mit Porzellan-Bodenfliesen in Miami

west facing sunroom with views of the barns. This space is located just off the Great Room and offers a warm cozy retreat in the evening.
Kleiner Country Wintergarten mit braunem Holzboden, Kaminofen, normaler Decke und braunem Boden in Detroit
Kleiner Country Wintergarten mit braunem Holzboden, Kaminofen, normaler Decke und braunem Boden in Detroit
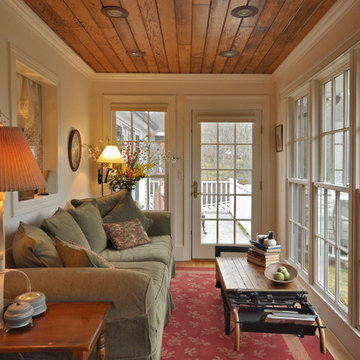
An extensive renovation and addition to a 1960’s-era spec house on a lovely private pond, this project sought to give a contemporary upgrade to a property that sought to incorporate classical elegance with a modern interpretation. The new house is reconceived as a three part project – the relocation of the existing home closer to the adjacent pond, the restoration of a historical stone boat house, and a modern connection between the two structures. This design called for welcoming porch that runs the full extent of the garden and pond façade, while from all three structures - framing the beautiful views of a rich lawn sloping down to the pond below
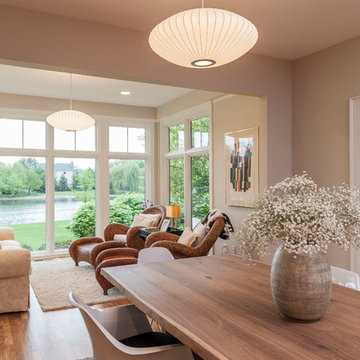
Our homeowner was desirous of an improved floorplan for her Kitchen/Living Room area, updating the kitchen and converting a 3-season room into a sunroom off the kitchen. With some modifications to existing cabinetry in the kitchen and new countertops, backsplash and plumbing fixtures she has an elegant renewal of the space.
Additionally, we created a circular floor plan by opening the wall that separated the living room from the kitchen allowing for much improved function of the space. We raised the floor in the 3-season room to bring the floor level with the kitchen and dining area creating a sitting area as an extension of the kitchen. New windows and French doors with transoms in the sitting area and living room, not only improved the aesthetic but also improved function and the ability to access the exterior patio of the home. With refinished hardwoods and paint throughout, and an updated staircase with stained treads and painted risers, this home is now beautiful and an entertainer’s dream.
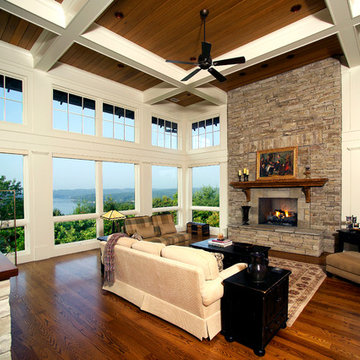
Custom home Studio of LS3P ASSOCIATES LTD. | Fred Martin Photography
Klassischer Wintergarten mit braunem Holzboden, normaler Decke, braunem Boden und Kaminumrandung aus Stein in Sonstige
Klassischer Wintergarten mit braunem Holzboden, normaler Decke, braunem Boden und Kaminumrandung aus Stein in Sonstige
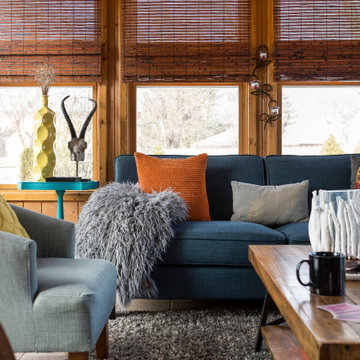
Photography by Picture Perfect House
Mittelgroßer Klassischer Wintergarten mit Porzellan-Bodenfliesen, Eckkamin, Oberlicht und grauem Boden in Chicago
Mittelgroßer Klassischer Wintergarten mit Porzellan-Bodenfliesen, Eckkamin, Oberlicht und grauem Boden in Chicago

WINNER: Silver Award – One-of-a-Kind Custom or Spec 4,001 – 5,000 sq ft, Best in American Living Awards, 2019
Affectionately called The Magnolia, a reference to the architect's Southern upbringing, this project was a grass roots exploration of farmhouse architecture. Located in Phoenix, Arizona’s idyllic Arcadia neighborhood, the home gives a nod to the area’s citrus orchard history.
Echoing the past while embracing current millennial design expectations, this just-complete speculative family home hosts four bedrooms, an office, open living with a separate “dirty kitchen”, and the Stone Bar. Positioned in the Northwestern portion of the site, the Stone Bar provides entertainment for the interior and exterior spaces. With retracting sliding glass doors and windows above the bar, the space opens up to provide a multipurpose playspace for kids and adults alike.
Nearly as eyecatching as the Camelback Mountain view is the stunning use of exposed beams, stone, and mill scale steel in this grass roots exploration of farmhouse architecture. White painted siding, white interior walls, and warm wood floors communicate a harmonious embrace in this soothing, family-friendly abode.
Project Details // The Magnolia House
Architecture: Drewett Works
Developer: Marc Development
Builder: Rafterhouse
Interior Design: Rafterhouse
Landscape Design: Refined Gardens
Photographer: ProVisuals Media
Awards
Silver Award – One-of-a-Kind Custom or Spec 4,001 – 5,000 sq ft, Best in American Living Awards, 2019
Featured In
“The Genteel Charm of Modern Farmhouse Architecture Inspired by Architect C.P. Drewett,” by Elise Glickman for Iconic Life, Nov 13, 2019

This couple purchased a second home as a respite from city living. Living primarily in downtown Chicago the couple desired a place to connect with nature. The home is located on 80 acres and is situated far back on a wooded lot with a pond, pool and a detached rec room. The home includes four bedrooms and one bunkroom along with five full baths.
The home was stripped down to the studs, a total gut. Linc modified the exterior and created a modern look by removing the balconies on the exterior, removing the roof overhang, adding vertical siding and painting the structure black. The garage was converted into a detached rec room and a new pool was added complete with outdoor shower, concrete pavers, ipe wood wall and a limestone surround.
Porch Details:
Features Eze Breezy Fold down windows and door, radiant flooring, wood paneling and shiplap ceiling.
-Sconces, Wayfair
-New deck off the porch for dining

Repurposing the floors from the original house as a ceiling detail help give the sunroom a warm, cozy vibe.
Mittelgroßer Country Wintergarten ohne Kamin mit braunem Holzboden und braunem Boden in Minneapolis
Mittelgroßer Country Wintergarten ohne Kamin mit braunem Holzboden und braunem Boden in Minneapolis
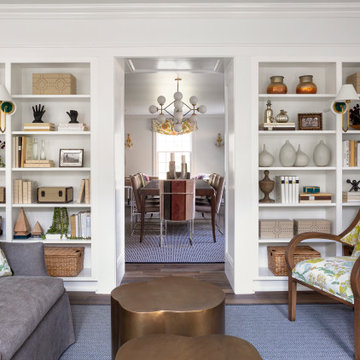
A Bright & Open Sunroom with Expansive Seating Options, Photo by Emily Minton Redfield
Mittelgroßer Klassischer Wintergarten ohne Kamin mit braunem Holzboden, normaler Decke und braunem Boden in Chicago
Mittelgroßer Klassischer Wintergarten ohne Kamin mit braunem Holzboden, normaler Decke und braunem Boden in Chicago
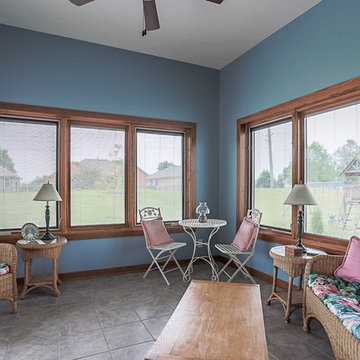
Photo Credits: Shannon Sorensen, SMS Marketing and Sales, Council Bluffs, IA
Rustikaler Wintergarten mit Porzellan-Bodenfliesen in Omaha
Rustikaler Wintergarten mit Porzellan-Bodenfliesen in Omaha
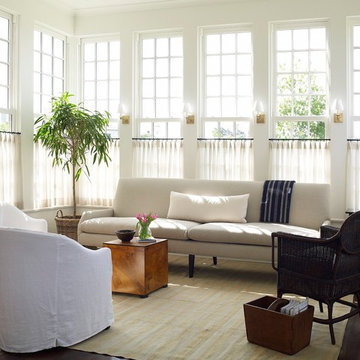
The kitchen opens to a sunroom. Wall to wall windows.
Großer Klassischer Wintergarten mit braunem Holzboden, normaler Decke und braunem Boden in Houston
Großer Klassischer Wintergarten mit braunem Holzboden, normaler Decke und braunem Boden in Houston
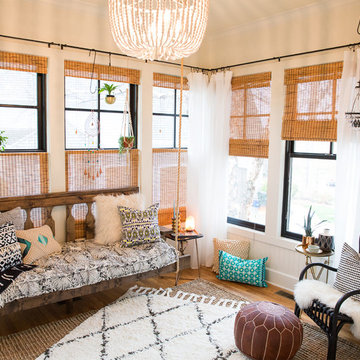
Tyler Kessler
Nordischer Wintergarten mit braunem Holzboden, normaler Decke und braunem Boden in Kansas City
Nordischer Wintergarten mit braunem Holzboden, normaler Decke und braunem Boden in Kansas City
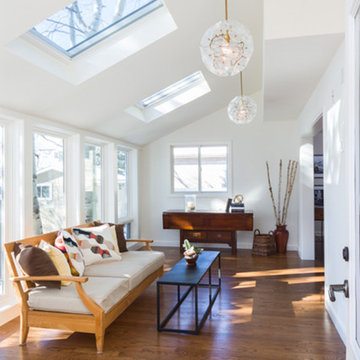
Photography by Studio Q Photography
Construction by Factor Design Build
Lighting by West Elm
Mittelgroßer Landhausstil Wintergarten ohne Kamin mit braunem Holzboden und Oberlicht in Denver
Mittelgroßer Landhausstil Wintergarten ohne Kamin mit braunem Holzboden und Oberlicht in Denver
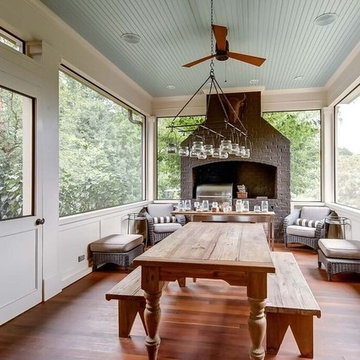
Mittelgroßer Country Wintergarten mit braunem Holzboden, normaler Decke und braunem Boden in Nashville
Wintergarten mit braunem Holzboden und Porzellan-Bodenfliesen Ideen und Design
3