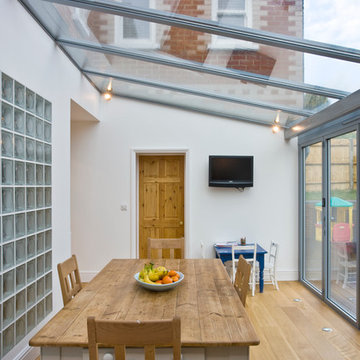Wintergarten mit braunem Holzboden und Teppichboden Ideen und Design
Suche verfeinern:
Budget
Sortieren nach:Heute beliebt
61 – 80 von 3.698 Fotos
1 von 3
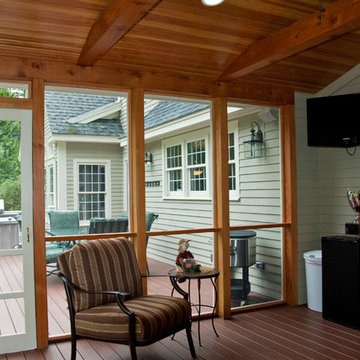
Mittelgroßer Klassischer Wintergarten ohne Kamin mit braunem Holzboden und normaler Decke in Manchester
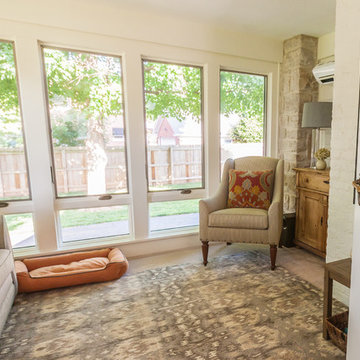
Sun Room Interior Photo: Chris Bown Photo:
Mittelgroßer Klassischer Wintergarten ohne Kamin mit Teppichboden und normaler Decke in Sonstige
Mittelgroßer Klassischer Wintergarten ohne Kamin mit Teppichboden und normaler Decke in Sonstige
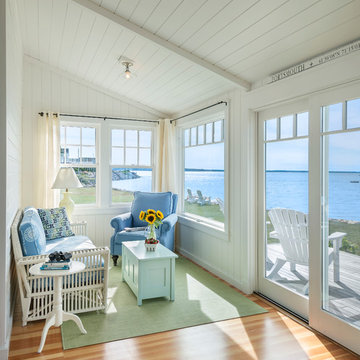
Photography: Nat Rea
Maritimer Wintergarten mit braunem Holzboden, normaler Decke und beigem Boden in Providence
Maritimer Wintergarten mit braunem Holzboden, normaler Decke und beigem Boden in Providence
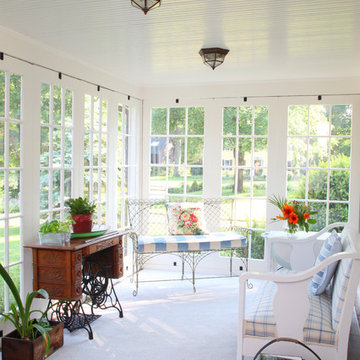
Photo by Randy O'Rourke
Mittelgroßer Klassischer Wintergarten ohne Kamin mit Teppichboden, normaler Decke und weißem Boden in Boston
Mittelgroßer Klassischer Wintergarten ohne Kamin mit Teppichboden, normaler Decke und weißem Boden in Boston
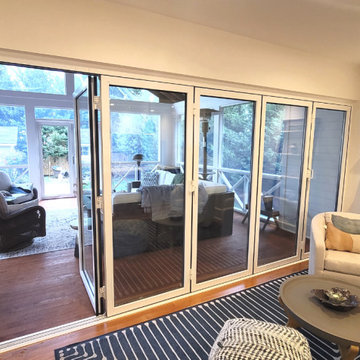
This screened porch with an ActivWall Horizontal Folding Door is the perfect place for entertaining guests and enjoying nature.
The unit has a swing door for daily use, and all five panels can open up to connect the indoor and outdoor spaces. When closed, the thermally broken aluminum frame and insulated glass ensure maximum energy efficiency.
Contact us at https://ActivWall.com to request a quote for your unique project!
Renovation by: Potter Construction
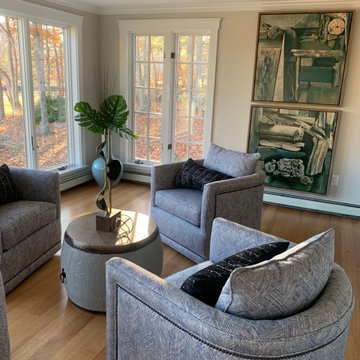
Großer Klassischer Wintergarten mit braunem Holzboden, normaler Decke und braunem Boden in Boston
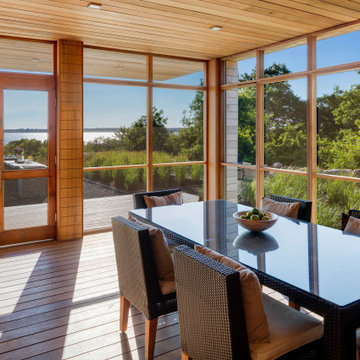
Maritimer Wintergarten mit braunem Holzboden, normaler Decke und braunem Boden in Boston
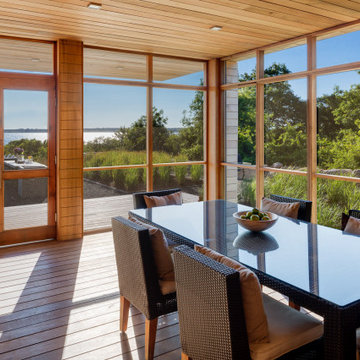
Großer Moderner Wintergarten ohne Kamin mit braunem Holzboden, normaler Decke und braunem Boden in Boston
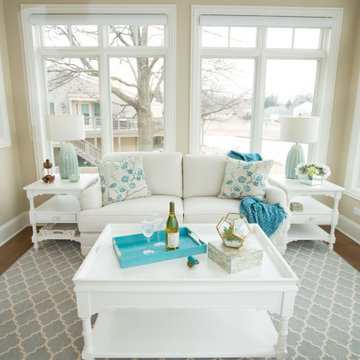
Mittelgroßer Klassischer Wintergarten ohne Kamin mit braunem Holzboden, normaler Decke und braunem Boden in Chicago

Großer Retro Wintergarten ohne Kamin mit normaler Decke, braunem Holzboden und braunem Boden in Sonstige
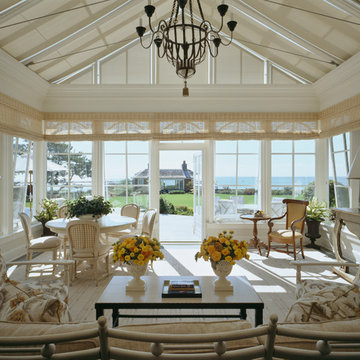
Mark P. Finlay Architects, AIA
Photo by Durston Saylor
Großer Maritimer Wintergarten ohne Kamin mit Teppichboden, Oberlicht und beigem Boden in New York
Großer Maritimer Wintergarten ohne Kamin mit Teppichboden, Oberlicht und beigem Boden in New York
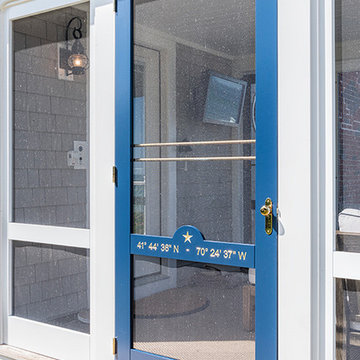
Mittelgroßer Maritimer Wintergarten ohne Kamin mit braunem Holzboden, normaler Decke und braunem Boden in Boston
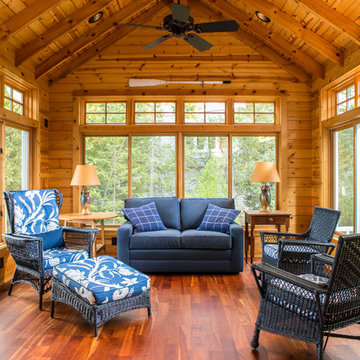
Mittelgroßer Uriger Wintergarten ohne Kamin mit braunem Holzboden, normaler Decke und braunem Boden in Sonstige
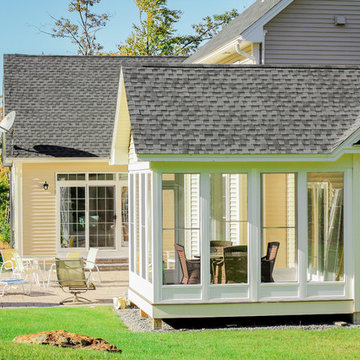
This bright Sunroom is enjoyed year round
Mittelgroßer Klassischer Wintergarten ohne Kamin mit braunem Holzboden und normaler Decke in Boston
Mittelgroßer Klassischer Wintergarten ohne Kamin mit braunem Holzboden und normaler Decke in Boston
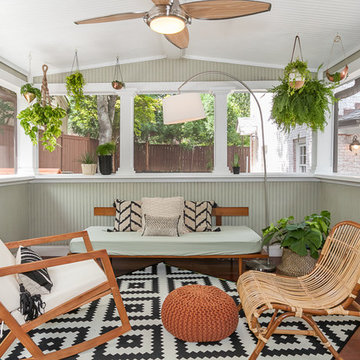
Mittelgroßer Mid-Century Wintergarten ohne Kamin mit normaler Decke und braunem Holzboden in Los Angeles
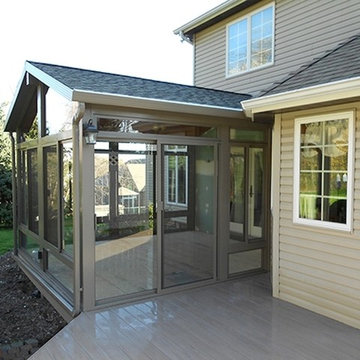
Mittelgroßer Klassischer Wintergarten ohne Kamin mit braunem Holzboden und normaler Decke in Philadelphia
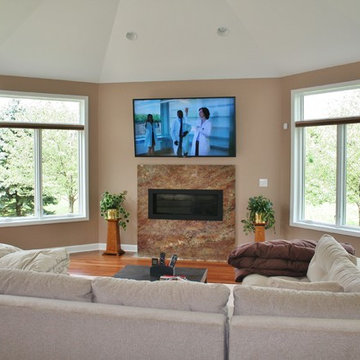
A center piece of this sunroom is the new Ribbon Fireplace and Granite Fireplace Surround
Klassischer Wintergarten mit braunem Holzboden, Gaskamin, Kaminumrandung aus Stein und normaler Decke in Detroit
Klassischer Wintergarten mit braunem Holzboden, Gaskamin, Kaminumrandung aus Stein und normaler Decke in Detroit

Exclusive House Plan 73345HS is a 3 bedroom 3.5 bath beauty with the master on main and a 4 season sun room that will be a favorite hangout.
The front porch is 12' deep making it a great spot for use as outdoor living space which adds to the 3,300+ sq. ft. inside.
Ready when you are. Where do YOU want to build?
Plans: http://bit.ly/73345hs
Photo Credit: Garrison Groustra

Designing additions for Victorian homes is a challenging task. The architects and builders who designed and built these homes were masters in their craft. No detail of design or proportion went unattended. Cummings Architects is often approached to work on these types of projects because of their unwavering dedication to ensure structural and aesthetic continuity both inside and out.
Upon meeting the owner of this stately home in Winchester, Massachusetts, Mathew immediately began sketching a beautifully detail drawing of a design for a family room with an upstairs master suite. Though the initial ideas were just rough concepts, the client could already see that Mathew’s vision for the house would blend the new space seamlessly into the fabric of the turn of the century home.
In the finished design, expanses of glass stretch along the lines of the living room, letting in an expansive amount of light and creating a sense of openness. The exterior walls and interior trims were designed to create an environment that merged the indoors and outdoors into a single comfortable space. The family enjoys this new room so much, that is has become their primary living space, making the original sitting rooms in the home a bit jealous.
Photo Credit: Cydney Ambrose
Wintergarten mit braunem Holzboden und Teppichboden Ideen und Design
4
