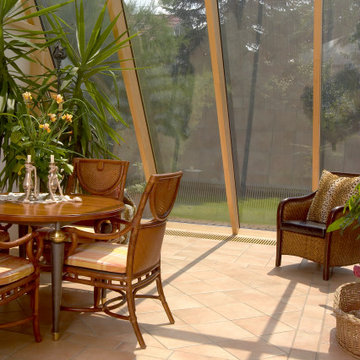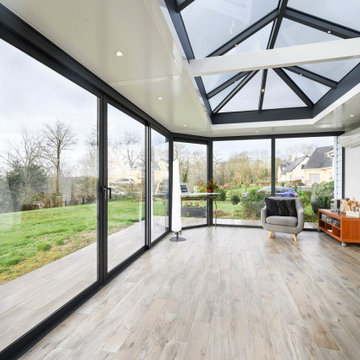Wintergarten mit Glasdecke und beigem Boden Ideen und Design
Suche verfeinern:
Budget
Sortieren nach:Heute beliebt
161 – 180 von 291 Fotos
1 von 3
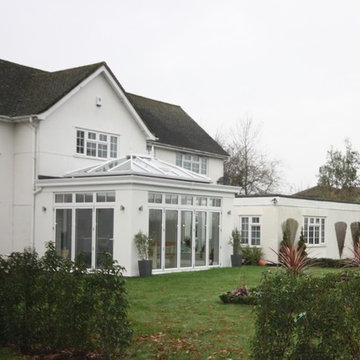
The owners of this 1930's house wanted to extend their kitchen to provide an open plan dining space that would connect them with the garden. This traditional orangery provides a contemporary space while linking perfectly with the traditional home
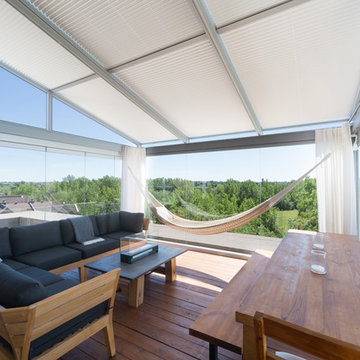
Photo: Steve Montpetit
Mittelgroßer Moderner Wintergarten mit hellem Holzboden, Glasdecke und beigem Boden in Montreal
Mittelgroßer Moderner Wintergarten mit hellem Holzboden, Glasdecke und beigem Boden in Montreal
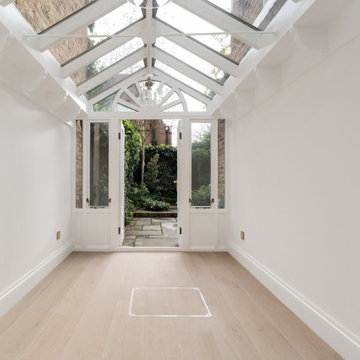
Mittelgroßer Klassischer Wintergarten mit Porzellan-Bodenfliesen, Glasdecke und beigem Boden in London
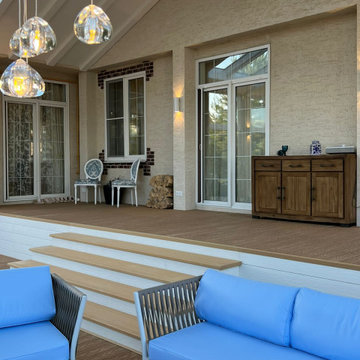
Mittelgroßer Mediterraner Wintergarten mit braunem Holzboden, Kamin, Kaminumrandung aus Metall, Glasdecke und beigem Boden in Moskau
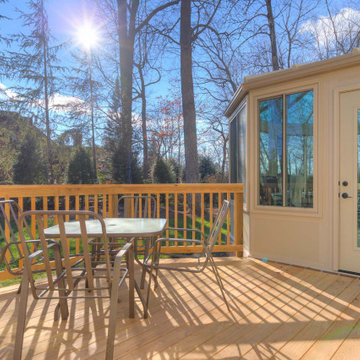
Mittelgroßer Klassischer Wintergarten mit Keramikboden, Glasdecke und beigem Boden in Sonstige
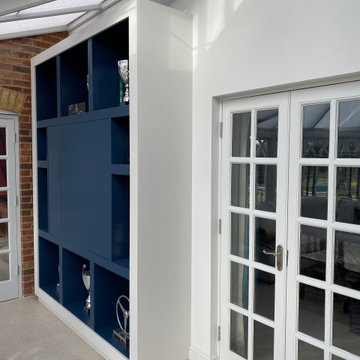
This client is a racing driver, his hobby, these are a selection of his best trophies which we measured to make sure they fit correctly. At night there is concealed LED lighting that is switched on. The left hand side has a concealed TV behind bi-fold doors.
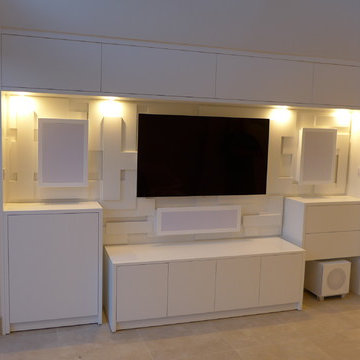
TV in contemporary media unit provides open plan living space adjacent to gloss white kitchen.
Style Within
Mittelgroßer Moderner Wintergarten mit Porzellan-Bodenfliesen, beigem Boden und Glasdecke in Sonstige
Mittelgroßer Moderner Wintergarten mit Porzellan-Bodenfliesen, beigem Boden und Glasdecke in Sonstige
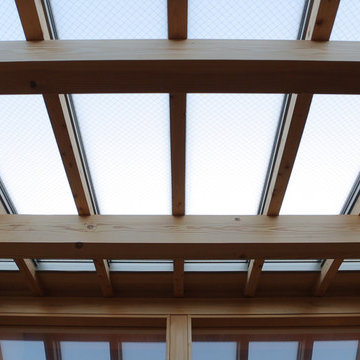
Mittelgroßer Asiatischer Wintergarten mit hellem Holzboden, Glasdecke und beigem Boden in Sonstige
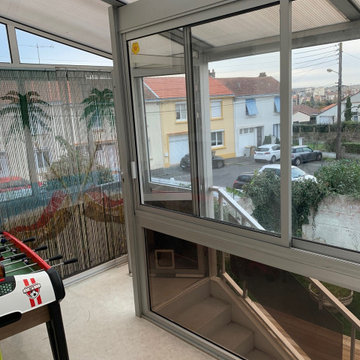
Photo existante d'une véranda sur Cholet.
Kleiner Wintergarten mit Linoleum, Glasdecke und beigem Boden in Angers
Kleiner Wintergarten mit Linoleum, Glasdecke und beigem Boden in Angers
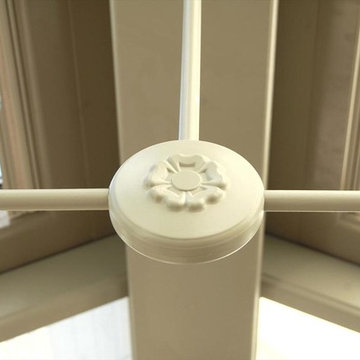
This conservatory extension has doubled the living space, brought life into this traditional cottage and provided a seamless connection to the garden.
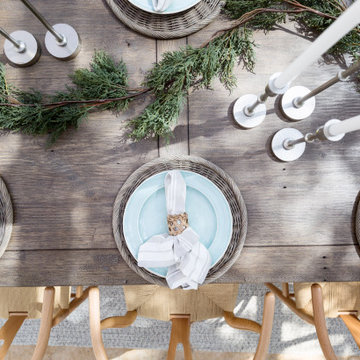
Sunroom patio enclosed for outdoor/indoor dining and hanging out.
Mittelgroßer Klassischer Wintergarten ohne Kamin mit Keramikboden, Glasdecke und beigem Boden in San Francisco
Mittelgroßer Klassischer Wintergarten ohne Kamin mit Keramikboden, Glasdecke und beigem Boden in San Francisco
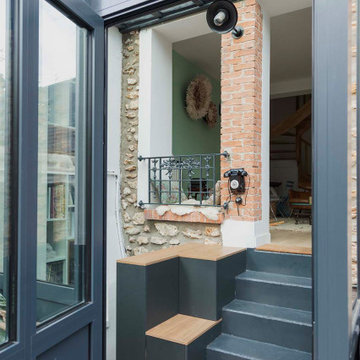
Dans cette petite maison de ville se situant à Boulogne Billancourt, le but était de tout revoir de fond en comble pour accueillir cette famille avec 3 enfants. Nous avons gardé… seulement le plancher ! Toutes les cloisons, même certains murs porteurs ont été supprimés. Nous avons également surélevé les combles pour gagner un étage, et aménager l’entresol pour le connecter au reste de la maison, qui se retrouve maintenant sur 4 niveaux.
La véranda créée pour relier l’entresol au rez-de-chaussée a permis d’aménager une entrée lumineuse et accueillante, plutôt que de rentrer directement dans le salon. Les tons ont été choisis doux, avec une dominante de blanc et de bois, avec des touches de vert et de bleu pour créer une ambiance naturelle et chaleureuse.
La cuisine ouverte sur la pièce de vie est élégante grâce à sa crédence en marbre blanc, cassée par le bar et les meubles hauts en bois faits sur mesure par nos équipes. Le tout s’associe et sublime parfaitement l’escalier en bois, sur mesure également. Dans la chambre, les teintes de bleu-vert de la salle de bain ouverte sont associées avec un papier peint noir et blanc à motif jungle, posé en tête de lit. Les autres salles de bain ainsi que les chambres d’enfant sont elles aussi déclinées dans un camaïeu de bleu, ligne conductrice dans les étages.
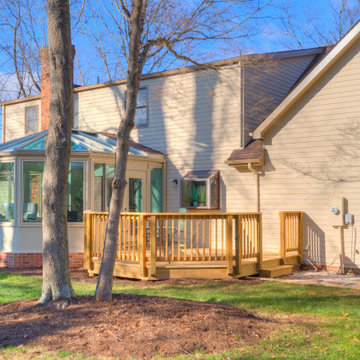
Mittelgroßer Klassischer Wintergarten mit Keramikboden, Glasdecke und beigem Boden in Sonstige
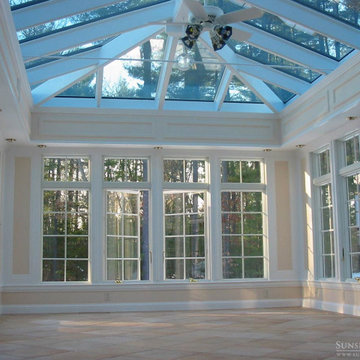
As New England's premier custom glass design firm, we were proud to bring this stunning orangery addition to life for a Carlisle, Massachusetts family we’ve worked with on two other occasions. Orangeries, historically designed for cultivating citrus trees, have evolved into luxurious glass-enclosed spaces offering year-round natural light and connection to the outdoors. This custom orangery demonstrates Sunspace Design's mastery of blending the classic style with modern amenities.
Over two years of meticulous planning culminated in the results you see here. Drawn to our local reputation and in-house design and fabrication capabilities, the clients collaborated closely with us to realize their vision. Spanning an impressive 14' x 22'6", the orangery brings an air of grandeur to the rear of the colonial-style home while complementing the existing architecture.
The centerpiece is the custom hip-style glass roof, outfitted with insulated safety glass, framed in rich sapele mahogany, and adorned with copper glazing, flashing, and capping. Blue reflective glass set in the roof creates a captivating interplay of light throughout the day and contributes to the space’s lasting elegance. The roof line is set in from the walls to create a perimeter soffit on the interior, typical of orangeries. Custom wet bar cabinetry, crown moldings, and tilework complete the orangery, reflecting the family's discerning taste and creating an excellent spot for entertaining.
Our role as general contractor, our design expertise, and our fabrication abilities ensured this project's seamless execution. From engineered CAD drawings to the intricate roof assembly, the Sunspace commitment to quality is evident in the finished result. This space is much more than an addition; it's become the heart of the family’s home, where joyous holiday gatherings are hosted, and a touch of luxury is brought to everyday living.
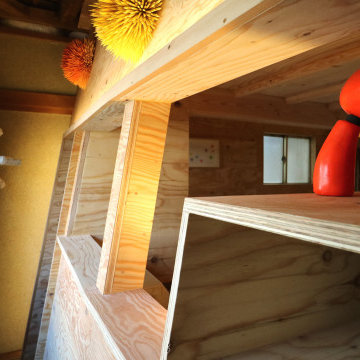
ご近所の目線が気にならない、
もう一枚の外壁。
Kleiner Moderner Wintergarten mit hellem Holzboden, Glasdecke und beigem Boden in Osaka
Kleiner Moderner Wintergarten mit hellem Holzboden, Glasdecke und beigem Boden in Osaka
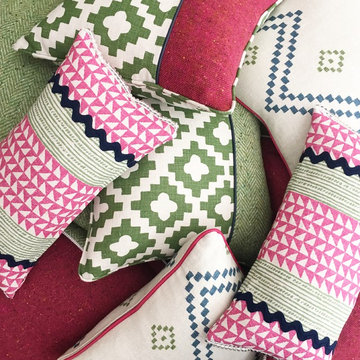
Großer Moderner Wintergarten ohne Kamin mit Keramikboden, Glasdecke und beigem Boden in Sonstige
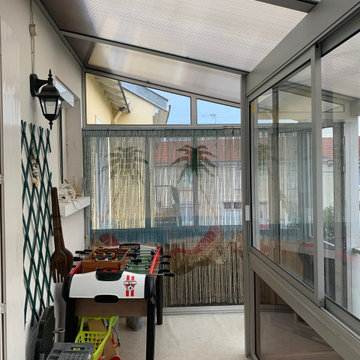
Photo existante d'une véranda sur Cholet.
Kleiner Wintergarten mit Linoleum, Glasdecke und beigem Boden in Angers
Kleiner Wintergarten mit Linoleum, Glasdecke und beigem Boden in Angers
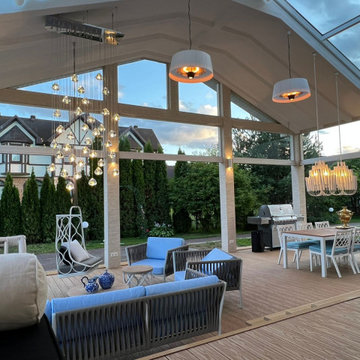
Mittelgroßer Mediterraner Wintergarten mit braunem Holzboden, Kamin, Kaminumrandung aus Metall, Glasdecke und beigem Boden in Moskau
Wintergarten mit Glasdecke und beigem Boden Ideen und Design
9
