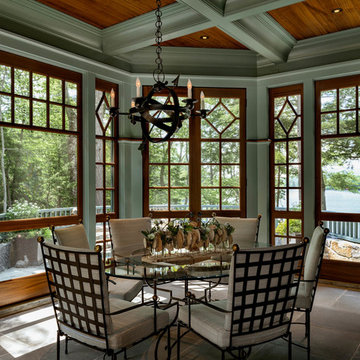Wintergarten mit grauem Boden und rotem Boden Ideen und Design
Suche verfeinern:
Budget
Sortieren nach:Heute beliebt
121 – 140 von 2.644 Fotos
1 von 3

Mittelgroßer Skandinavischer Wintergarten mit Betonboden, Glasdecke und grauem Boden in Aalborg
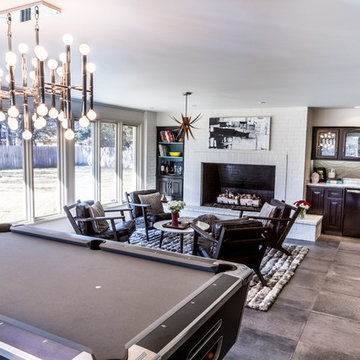
Deborah Walker
Großer Moderner Wintergarten mit Betonboden, Kamin, Kaminumrandung aus Backstein, normaler Decke und grauem Boden in Wichita
Großer Moderner Wintergarten mit Betonboden, Kamin, Kaminumrandung aus Backstein, normaler Decke und grauem Boden in Wichita
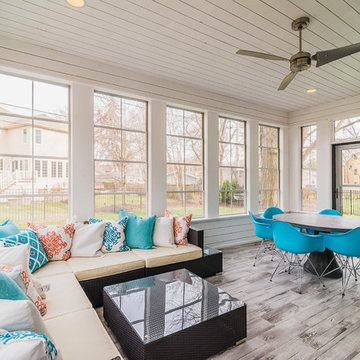
Mittelgroßer Klassischer Wintergarten ohne Kamin mit Porzellan-Bodenfliesen, normaler Decke und grauem Boden in Chicago
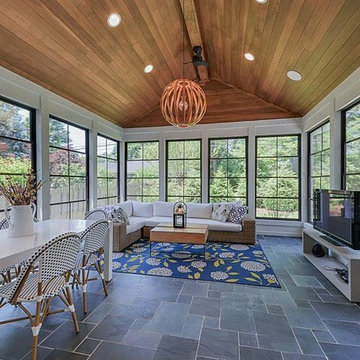
Mittelgroßer Moderner Wintergarten ohne Kamin mit Travertin, normaler Decke und grauem Boden in Chicago

Kleiner Moderner Wintergarten mit Laminat, normaler Decke und grauem Boden in Philadelphia
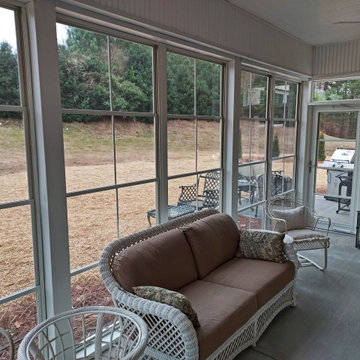
This 3-season room in High Point North Carolina features floor-to-ceiling screened openings with convertible vinyl windows. The room was custom-built atop a concrete patio floor with a roof extension that seamlessly blends with the existing roofline. The backyard also features an open-air patio, perfect for grilling and additional seating.
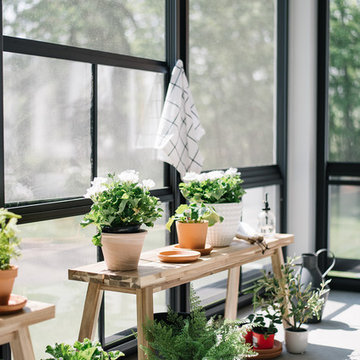
Photo: Tracey Jazmin
Mittelgroßer Eklektischer Wintergarten mit Betonboden, Kaminofen, Kaminumrandung aus Backstein, normaler Decke und grauem Boden in Edmonton
Mittelgroßer Eklektischer Wintergarten mit Betonboden, Kaminofen, Kaminumrandung aus Backstein, normaler Decke und grauem Boden in Edmonton
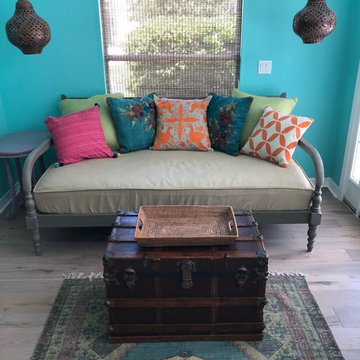
Mittelgroßer Stilmix Wintergarten mit braunem Holzboden, normaler Decke und grauem Boden in Jacksonville
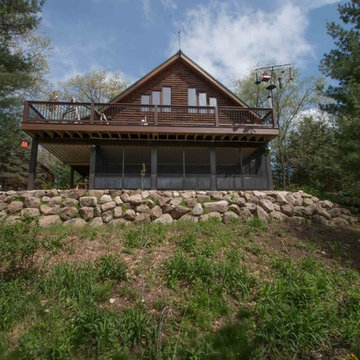
As you drive up the winding driveway to this house, tucked in the heart of the Kettle Moraine, it feels like you’re approaching a ranger station. The views are stunning and you’re completely surrounded by wilderness. The homeowners spend a lot of time outdoors enjoying their property and wanted to extend their living space outside. We constructed a new composite material deck across the front of the house and along the side, overlooking a deep valley. We used TimberTech products on the deck for its durability and low maintenance. The color choice was Antique Palm, which compliments the log siding on the house. WeatherMaster vinyl windows create a seamless transition between the indoor and outdoor living spaces. The windows effortlessly stack up, stack down or bunch in the middle to enjoy up to 75% ventilation. The materials used on this project embrace modern technologies while providing a gorgeous design and curb appeal.
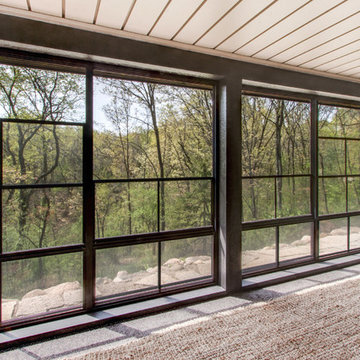
As you drive up the winding driveway to this house, tucked in the heart of the Kettle Moraine, it feels like you’re approaching a ranger station. The views are stunning and you’re completely surrounded by wilderness. The homeowners spend a lot of time outdoors enjoying their property and wanted to extend their living space outside. We constructed a new composite material deck across the front of the house and along the side, overlooking a deep valley. We used TimberTech products on the deck for its durability and low maintenance. The color choice was Antique Palm, which compliments the log siding on the house. WeatherMaster vinyl windows create a seamless transition between the indoor and outdoor living spaces. The windows effortlessly stack up, stack down or bunch in the middle to enjoy up to 75% ventilation. The materials used on this project embrace modern technologies while providing a gorgeous design and curb appeal.

Kim Meyer
Kleiner Klassischer Wintergarten mit Laminat, Kaminofen, Kaminumrandung aus Holz, normaler Decke und grauem Boden in Boston
Kleiner Klassischer Wintergarten mit Laminat, Kaminofen, Kaminumrandung aus Holz, normaler Decke und grauem Boden in Boston

Mittelgroßer Klassischer Wintergarten mit Kamin, Kaminumrandung aus Stein, normaler Decke, Schieferboden und grauem Boden in Sonstige
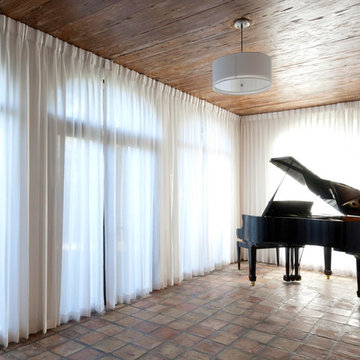
Mittelgroßer Klassischer Wintergarten ohne Kamin mit Terrakottaboden, normaler Decke und rotem Boden in Miami
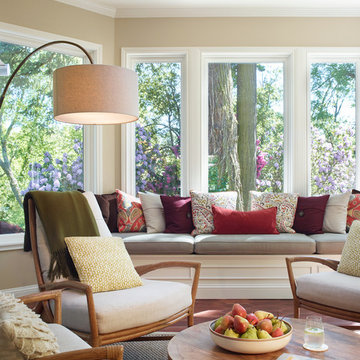
Warm tones and natural woods create an inviting seating space.
Project by Portland interior design studio Jenni Leasia Interior Design. Also serving Lake Oswego, West Linn, Vancouver, Sherwood, Camas, Oregon City, Beaverton, and the whole of Greater Portland.
For more about Jenni Leasia Interior Design, click here: https://www.jennileasiadesign.com/
To learn more about this project, click here:
https://www.jennileasiadesign.com/crystal-springs
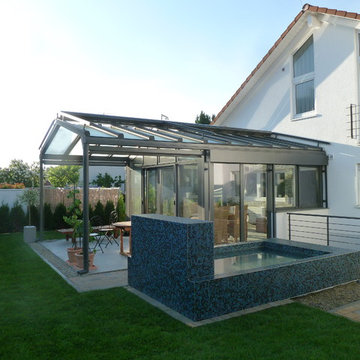
Hier ein perfektes Bauwerk - ein Wintergarten mit Überdachung kombiniert - vereint alles was Sie für ihre private Wellness - Oase - benötigen!
Großer Moderner Wintergarten ohne Kamin mit Kalkstein, Glasdecke und grauem Boden in Frankfurt am Main
Großer Moderner Wintergarten ohne Kamin mit Kalkstein, Glasdecke und grauem Boden in Frankfurt am Main

Screened Sun room with tongue and groove ceiling and floor to ceiling Chilton Woodlake blend stone fireplace. Wood framed screen windows and cement floor.
(Ryan Hainey)
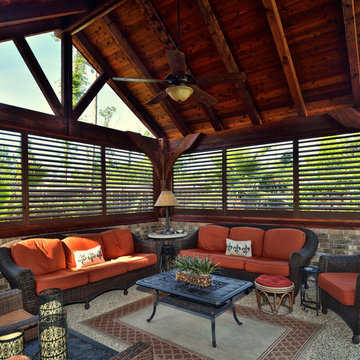
Großer Moderner Wintergarten ohne Kamin mit Betonboden, Oberlicht und grauem Boden in Orange County
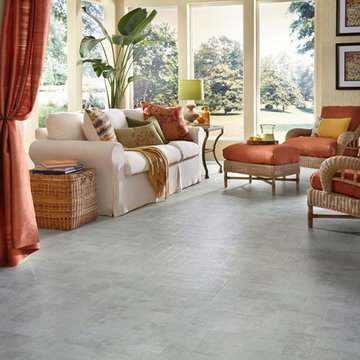
Inspired by salvaged architectural materials, "Union Way" luxury vinyl sheet flooring captures the look of worn brick with irregular edges and in an updated herringbone layout that creates the illusion of bricks fading and reappearing haphazardly as if worn over time. Available 3 colors (Concrete shown here).
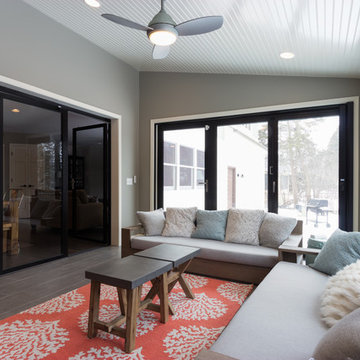
Joel Hernandez
Großer Klassischer Wintergarten mit Porzellan-Bodenfliesen, normaler Decke und grauem Boden in Chicago
Großer Klassischer Wintergarten mit Porzellan-Bodenfliesen, normaler Decke und grauem Boden in Chicago
Wintergarten mit grauem Boden und rotem Boden Ideen und Design
7
