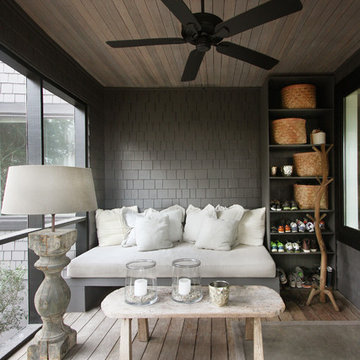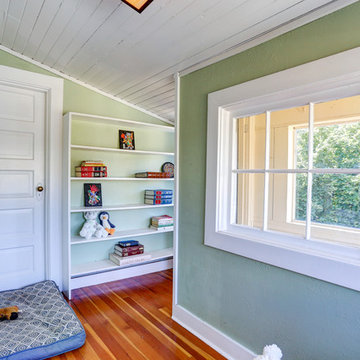Wintergarten mit hellem Holzboden und Bambusparkett Ideen und Design
Suche verfeinern:
Budget
Sortieren nach:Heute beliebt
121 – 140 von 2.132 Fotos
1 von 3
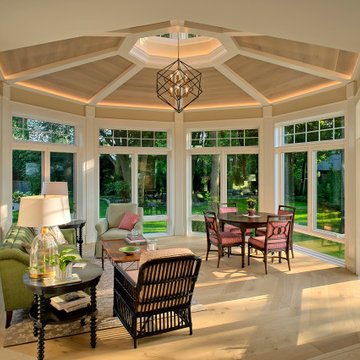
The architectural beauty of this home addition in Wilmette shines both inside and out. Precision millwork forms the octagonal shaped ceiling inside, while a decorative glass cupola adds to character to the space outside.
Norman Sizemore photographer
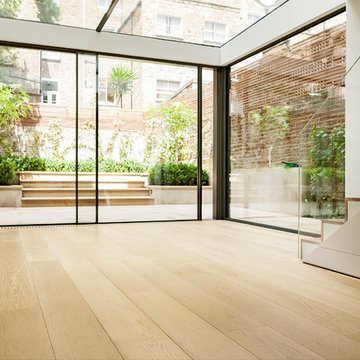
Mittelgroßer Moderner Wintergarten ohne Kamin mit hellem Holzboden, Glasdecke und beigem Boden in Sonstige
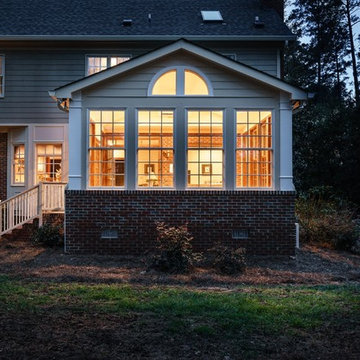
This new Sunroom provides an attractive transition from the home’s interior to the sun-filled addition. The same rich, natural materials and finishes used in the home extend to the Sunroom to expand the home, The natural hardwoods and Marvin Integrity windows warms provide an elegant look for the space year-round.
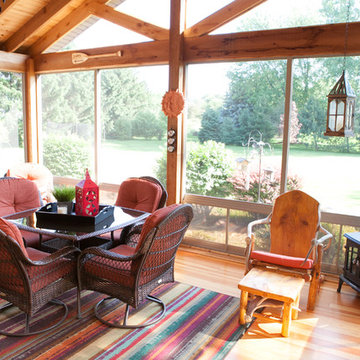
When Bill and Jackie Fox decided it was time for a 3 Season room, they worked with Todd Jurs at Advance Design Studio to make their back yard dream come true. Situated on an acre lot in Gilberts, the Fox’s wanted to enjoy their yard year round, get away from the mosquitoes, and enhance their home’s living space with an indoor/outdoor space the whole family could enjoy.
“Todd and his team at Advance Design Studio did an outstanding job meeting my needs. Todd did an excellent job helping us determine what we needed and how to design the space”, says Bill.
The 15’ x 18’ 3 Season’s Room was designed with an open end gable roof, exposing structural open beam cedar rafters and a beautiful tongue and groove Knotty Pine ceiling. The floor is a tongue and groove Douglas Fir, and amenities include a ceiling fan, a wall mounted TV and an outdoor pergola. Adjustable plexi-glass windows can be opened and closed for ease of keeping the space clean, and use in the cooler months. “With this year’s mild seasons, we have actually used our 3 season’s room year round and have really enjoyed it”, reports Bill.
“They built us a beautiful 3-season room. Everyone involved was great. Our main builder DJ, was quite a craftsman. Josh our Project Manager was excellent. The final look of the project was outstanding. We could not be happier with the overall look and finished result. I have already recommended Advance Design Studio to my friends”, says Bill Fox.
Photographer: Joe Nowak
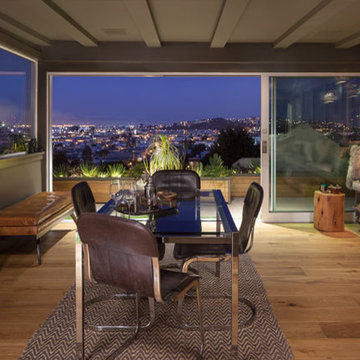
This interior remodel in the Dolores Park neighborhood emphasized light, views and continuity between spaces and a pared down modern aesthetic. Unique and elegant lighting and luxurious textures in upholstery and other finishes add drama and personality to the spaces. Movement through the home culminates in the penthouse space, a private respite from which to take in the dramatic skyline view of San Francisco.
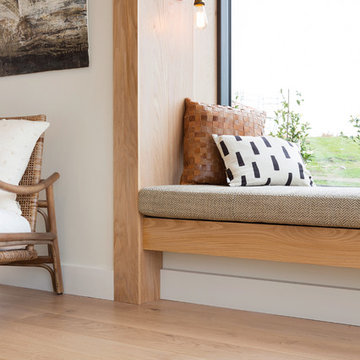
Thorne Group Builders Show Home, Tauranga
This show home captures the essence of Scandinavian living - simplistic lines and natural elements are complemented by pale tones which maximize natural light, making the home feel bright and fresh.
Photography by Amanda Aitken

Dymling & McAvoy
Großer Uriger Wintergarten mit hellem Holzboden, Kaminofen, Kaminumrandung aus Stein und normaler Decke in Boston
Großer Uriger Wintergarten mit hellem Holzboden, Kaminofen, Kaminumrandung aus Stein und normaler Decke in Boston
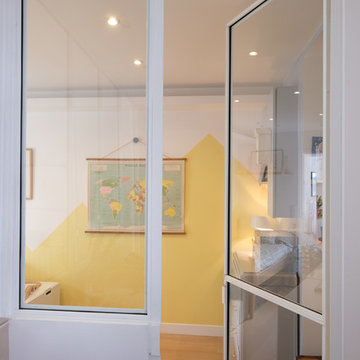
Séparation entre la chambre d'enfant et la salle de bain. Verrière et porte sur mesure en acier laqué blanc.
© Delphine LE MOINE
Mittelgroßer Nordischer Wintergarten mit hellem Holzboden in Paris
Mittelgroßer Nordischer Wintergarten mit hellem Holzboden in Paris
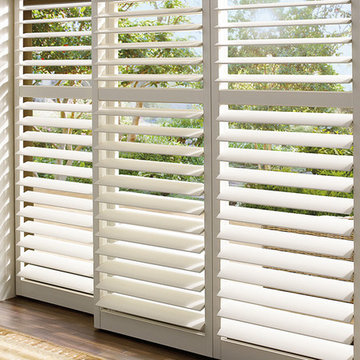
Hunter Douglas plantation shutters - Exterior and interior window shutters come in a variety of louvers. Classic Heritance hardwood plantation shutters, NewStyle hybrid faux shutters, Palm Beach polysatin faux shutters. 2 1/2 inch, 3 1/2 inch, and 4 1/2 inch louvers are alternatives to vinyl shutters. White shutters, black shutters and every color in between.
Windows Dressed Up window treatment store featuring custom blinds, shutters, shades, drapes, curtains, valances and bedding in Denver services the metro area, including Parker, Castle Rock, Boulder, Evergreen, Broomfield, Lakewood, Aurora, Thornton, Centennial, Littleton, Highlands Ranch, Arvada, Golden, Westminster, Lone Tree, Greenwood Village, Wheat Ridge.
Hunter Douglas pictures - sliding plantation shutters - sunroom shutters.
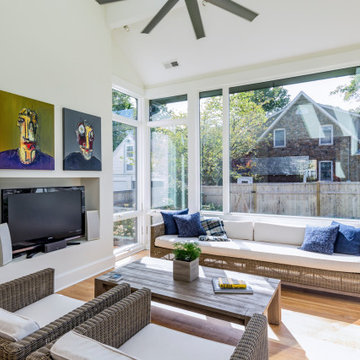
Mittelgroßer Moderner Wintergarten mit hellem Holzboden und Oberlicht in New York
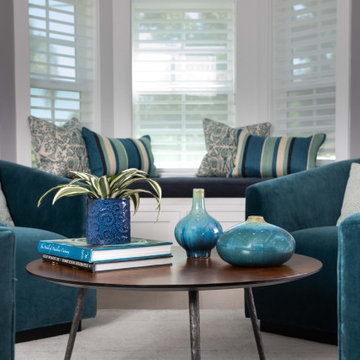
The front room is used primarily as a sitting room/reading room by our clients. Four upholstered chairs in a teal blue velvet surround a wood and iron table. A window seat is covered in a navy blue faux linen, with pillows of varying hues of blue. This is a perfect spot for morning coffee and reading the paper!
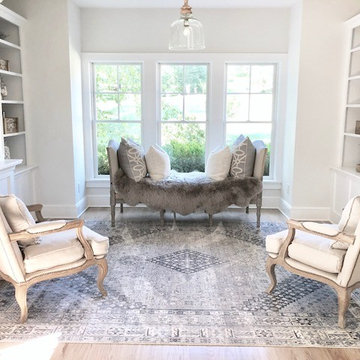
Kleiner Klassischer Wintergarten ohne Kamin mit normaler Decke, hellem Holzboden und beigem Boden in Bridgeport
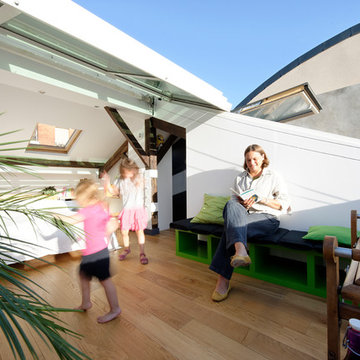
Nicolas Fussler
Mittelgroßer Moderner Wintergarten mit hellem Holzboden, Oberlicht und beigem Boden in Paris
Mittelgroßer Moderner Wintergarten mit hellem Holzboden, Oberlicht und beigem Boden in Paris
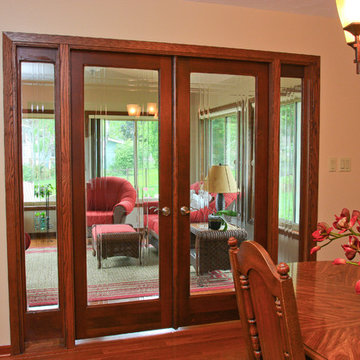
Dave Andersen Photography
Kleiner Klassischer Wintergarten ohne Kamin mit hellem Holzboden und normaler Decke in Milwaukee
Kleiner Klassischer Wintergarten ohne Kamin mit hellem Holzboden und normaler Decke in Milwaukee

Kleiner Uriger Wintergarten ohne Kamin mit hellem Holzboden und Oberlicht in San Francisco
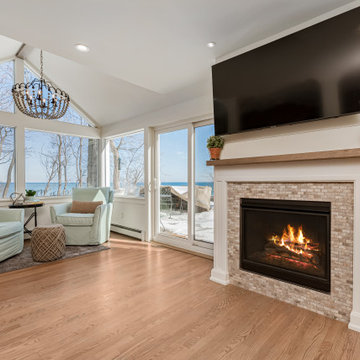
Sitting area by the fire overlooking Lake Michigan.
Mittelgroßer Klassischer Wintergarten mit hellem Holzboden, Kamin, Kaminumrandung aus Holzdielen, Oberlicht und braunem Boden in Milwaukee
Mittelgroßer Klassischer Wintergarten mit hellem Holzboden, Kamin, Kaminumrandung aus Holzdielen, Oberlicht und braunem Boden in Milwaukee
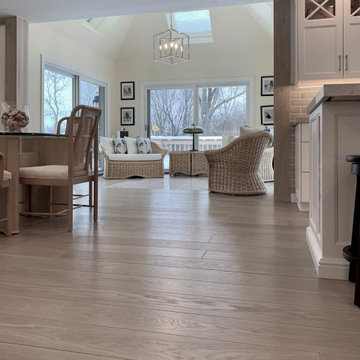
The soft cream color of the walls and painted white cabinets perfectly balance the warm, exquisitely hand-scraped bespoke color Charlene finish. The space exudes casual elegance and comfort without sacrificing its truly stunning appearance. Floor: 7” wide-plank Vintage French Oak, Prime Grade, Victorian Collection hand scraped, pillowed edge, color Charlene, Matte Hardwax Oil. For more information please email us at: sales@signaturehardwoods.com
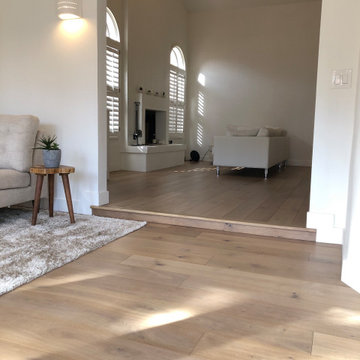
This wide plank, french oak, hardwood floor was a great update to this Mesa residence. With its UV-cured oil finish from WOCA in Denmark and planks up to 8 feet long, this pre-finished, engineered hardwood floor brings a beautiful warm and natural feeling to any space.
Wintergarten mit hellem Holzboden und Bambusparkett Ideen und Design
7
