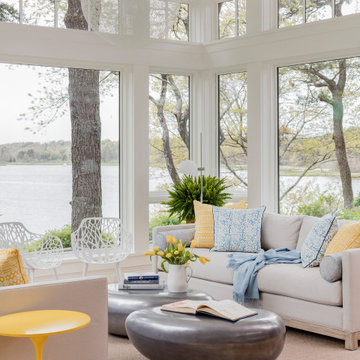Wintergarten mit hellem Holzboden und Porzellan-Bodenfliesen Ideen und Design
Suche verfeinern:
Budget
Sortieren nach:Heute beliebt
1 – 20 von 3.396 Fotos
1 von 3
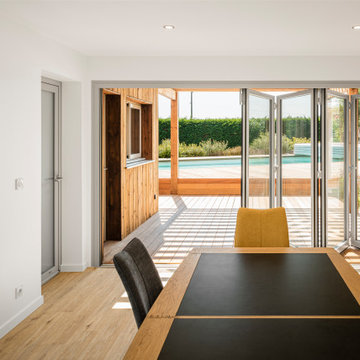
Mittelgroßer Moderner Wintergarten mit hellem Holzboden und normaler Decke in Bordeaux

This couple purchased a second home as a respite from city living. Living primarily in downtown Chicago the couple desired a place to connect with nature. The home is located on 80 acres and is situated far back on a wooded lot with a pond, pool and a detached rec room. The home includes four bedrooms and one bunkroom along with five full baths.
The home was stripped down to the studs, a total gut. Linc modified the exterior and created a modern look by removing the balconies on the exterior, removing the roof overhang, adding vertical siding and painting the structure black. The garage was converted into a detached rec room and a new pool was added complete with outdoor shower, concrete pavers, ipe wood wall and a limestone surround.
Porch Details:
Features Eze Breezy Fold down windows and door, radiant flooring, wood paneling and shiplap ceiling.
-Sconces, Wayfair
-New deck off the porch for dining

Suzanna Scott Photography
Kleiner Moderner Wintergarten mit hellem Holzboden, Glasdecke und beigem Boden in San Francisco
Kleiner Moderner Wintergarten mit hellem Holzboden, Glasdecke und beigem Boden in San Francisco

Mark Williams Photographer
Kleiner Stilmix Wintergarten mit Glasdecke und hellem Holzboden in London
Kleiner Stilmix Wintergarten mit Glasdecke und hellem Holzboden in London

Christy Bredahl
Mittelgroßer Klassischer Wintergarten mit Porzellan-Bodenfliesen, Kamin, Kaminumrandung aus Holz und normaler Decke in Washington, D.C.
Mittelgroßer Klassischer Wintergarten mit Porzellan-Bodenfliesen, Kamin, Kaminumrandung aus Holz und normaler Decke in Washington, D.C.

Großer Klassischer Wintergarten ohne Kamin mit hellem Holzboden, normaler Decke und braunem Boden in Kansas City

When Bill and Jackie Fox decided it was time for a 3 Season room, they worked with Todd Jurs at Advance Design Studio to make their back yard dream come true. Situated on an acre lot in Gilberts, the Fox’s wanted to enjoy their yard year round, get away from the mosquitoes, and enhance their home’s living space with an indoor/outdoor space the whole family could enjoy.
“Todd and his team at Advance Design Studio did an outstanding job meeting my needs. Todd did an excellent job helping us determine what we needed and how to design the space”, says Bill.
The 15’ x 18’ 3 Season’s Room was designed with an open end gable roof, exposing structural open beam cedar rafters and a beautiful tongue and groove Knotty Pine ceiling. The floor is a tongue and groove Douglas Fir, and amenities include a ceiling fan, a wall mounted TV and an outdoor pergola. Adjustable plexi-glass windows can be opened and closed for ease of keeping the space clean, and use in the cooler months. “With this year’s mild seasons, we have actually used our 3 season’s room year round and have really enjoyed it”, reports Bill.
“They built us a beautiful 3-season room. Everyone involved was great. Our main builder DJ, was quite a craftsman. Josh our Project Manager was excellent. The final look of the project was outstanding. We could not be happier with the overall look and finished result. I have already recommended Advance Design Studio to my friends”, says Bill Fox.
Photographer: Joe Nowak
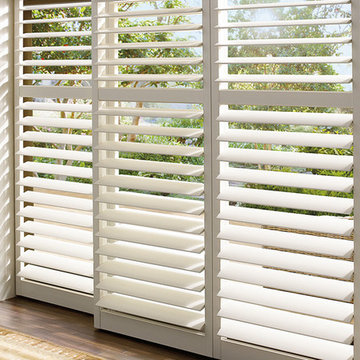
Custom Hunter Douglas Palm Beach Polysatin Plantation Shutters cover large sliding glass door leading out into a patio / deck. Note the plantation shutters also slide from side to side.
This Patio - Sunroom Project looks at some patio ideas and sunroom designs that will include window treatments for sliding glass doors, french doors, roller shades and solar shades. Outdoor curtains, blinds and shades can be made of solar fabric mesh material that will withstand the elements.
Windows Dressed Up window treatment store featuring custom blinds, shutters, shades, drapes, curtains, valances and bedding in Denver services the metro area, including Parker, Castle Rock, Boulder, Evergreen, Broomfield, Lakewood, Aurora, Thornton, Centennial, Littleton, Highlands Ranch, Arvada, Golden, Westminster, Lone Tree, Greenwood Village, Wheat Ridge.
Come in and talk to a Certified Interior Designer and select from over 3,000 designer fabrics in every color, style, texture and pattern. See more custom window treatment ideas on our website. www.windowsdressedup.com.

Maritimer Wintergarten mit hellem Holzboden, Kamin, Kaminumrandung aus Stein und normaler Decke in Minneapolis
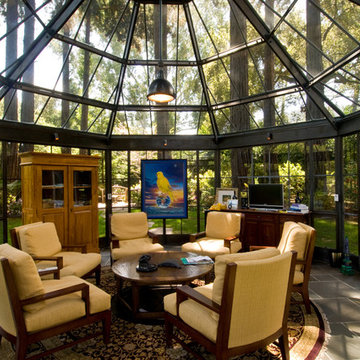
Spencer Kent
Großer Stilmix Wintergarten ohne Kamin mit Glasdecke und Porzellan-Bodenfliesen in San Francisco
Großer Stilmix Wintergarten ohne Kamin mit Glasdecke und Porzellan-Bodenfliesen in San Francisco
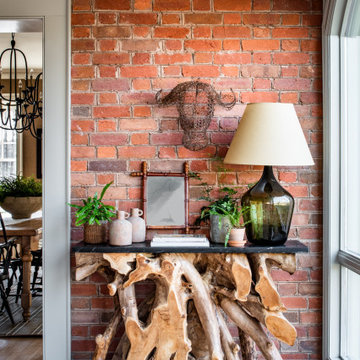
Großer Klassischer Wintergarten mit hellem Holzboden und beigem Boden in Austin
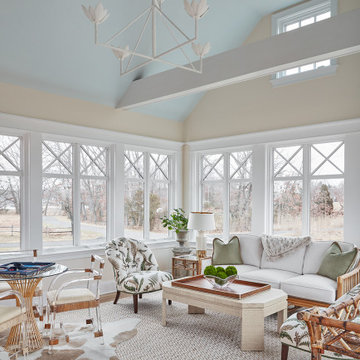
Klassischer Wintergarten mit hellem Holzboden, normaler Decke und beigem Boden in New York
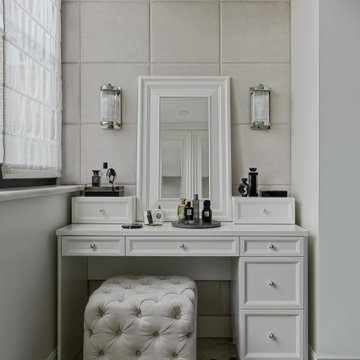
Дизайн-проект реализован Архитектором-Дизайнером Екатериной Ялалтыновой. Комплектация и декорирование - Бюро9. Строительная компания - ООО "Шафт"
Kleiner Klassischer Wintergarten mit Porzellan-Bodenfliesen, normaler Decke und grauem Boden in Moskau
Kleiner Klassischer Wintergarten mit Porzellan-Bodenfliesen, normaler Decke und grauem Boden in Moskau
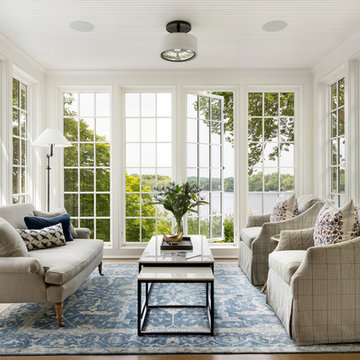
Maritimer Wintergarten ohne Kamin mit hellem Holzboden und normaler Decke in Minneapolis
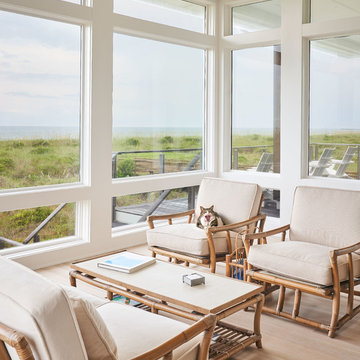
Michael Blevins
Maritimer Wintergarten ohne Kamin mit hellem Holzboden, normaler Decke und beigem Boden in Wilmington
Maritimer Wintergarten ohne Kamin mit hellem Holzboden, normaler Decke und beigem Boden in Wilmington
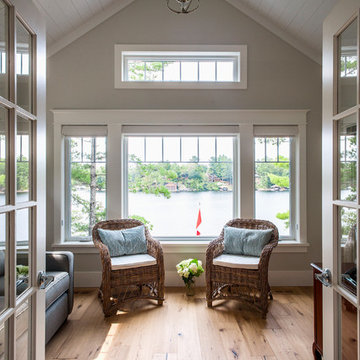
Opening up from the master bedroom, this cozy room offers a spectacular view of the lake and is perfect for reading, studying or even a little nap.
Photo Credit: Jim Craigmyle Photography
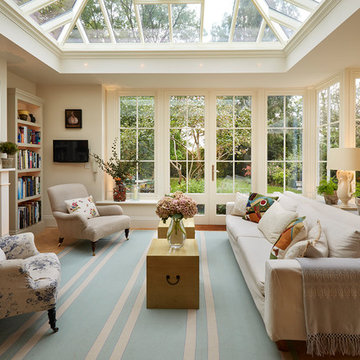
Darren Chung
Klassischer Wintergarten mit hellem Holzboden, Kamin und Glasdecke in Essex
Klassischer Wintergarten mit hellem Holzboden, Kamin und Glasdecke in Essex
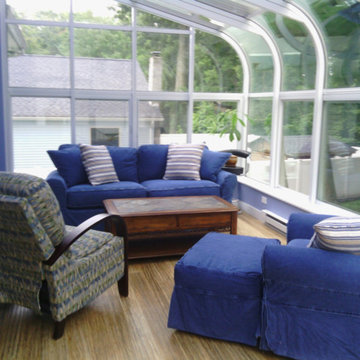
Mittelgroßer Klassischer Wintergarten ohne Kamin mit hellem Holzboden, Oberlicht und beigem Boden in New York
Wintergarten mit hellem Holzboden und Porzellan-Bodenfliesen Ideen und Design
1

