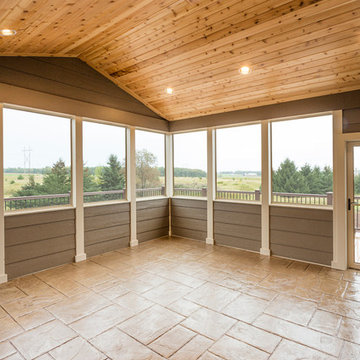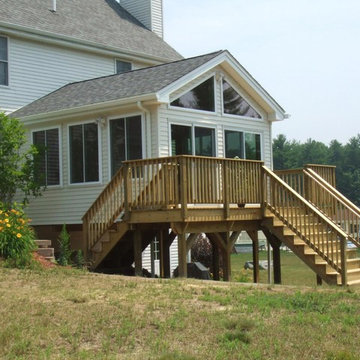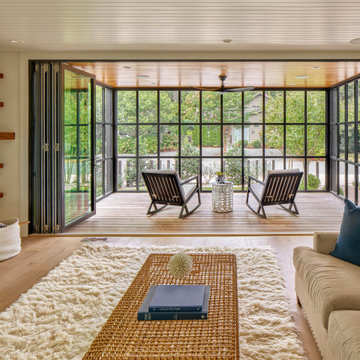Wintergarten mit hellem Holzboden und Travertin Ideen und Design
Sortieren nach:Heute beliebt
1 – 20 von 2.482 Fotos

Mittelgroßer Moderner Wintergarten mit hellem Holzboden, Kaminofen, Kaminumrandung aus Metall und Glasdecke in Chicago
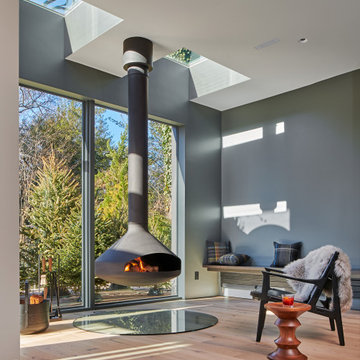
Klassischer Wintergarten mit Hängekamin, hellem Holzboden, Oberlicht und beigem Boden in Washington, D.C.

Maritimer Wintergarten mit hellem Holzboden, Kamin, Kaminumrandung aus Stein und normaler Decke in Minneapolis
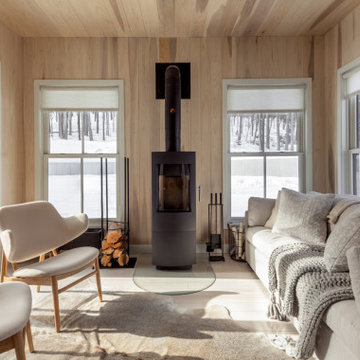
Uriger Wintergarten mit hellem Holzboden, Kaminofen, normaler Decke und beigem Boden in Milwaukee

Großer Maritimer Wintergarten ohne Kamin mit Travertin, normaler Decke und beigem Boden in New York

Großer Klassischer Wintergarten ohne Kamin mit hellem Holzboden, normaler Decke und braunem Boden in New York

Sunromm
Photo Credit: Nat Rea
Mittelgroßer Klassischer Wintergarten ohne Kamin mit hellem Holzboden, normaler Decke und beigem Boden in Providence
Mittelgroßer Klassischer Wintergarten ohne Kamin mit hellem Holzboden, normaler Decke und beigem Boden in Providence
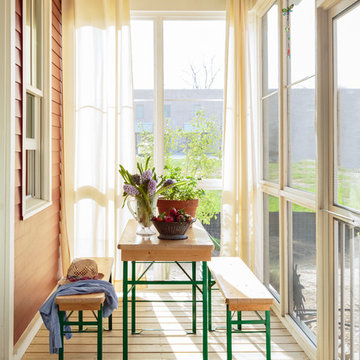
Photography by: Mark Lohman
Styled by: Sunday Hendrickson
Kleiner Country Wintergarten ohne Kamin mit hellem Holzboden, normaler Decke und braunem Boden in Little Rock
Kleiner Country Wintergarten ohne Kamin mit hellem Holzboden, normaler Decke und braunem Boden in Little Rock
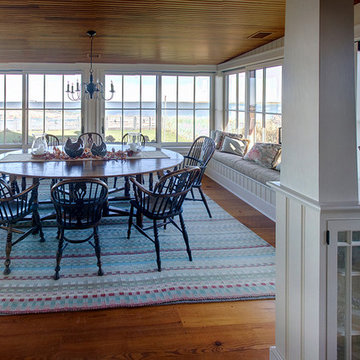
The kitchen is open to the dining room which offers an expanse of the Nantucket Island bay. The glass cabinets acts as the separating wall between the kitchen and the dining room. Restoration glass was utilized to further enhance the sense of age in this Nantucket beach home. The glass is a try divided barred glass door by cabinetmakers Jaeger & Ernst, Inc. Custom cabinets when handled with the dexterity of E. Churchill, architect, in design may achieve levels of sophistication not usually discovered in fine homes.
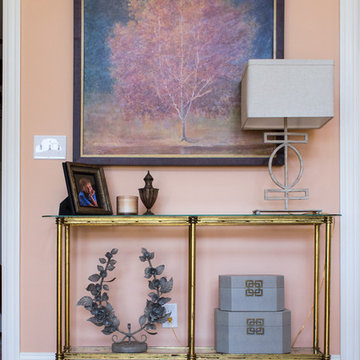
This glass and metallic console is the perfect width for this walkway which has major foot traffic coming in from new Mudroom into Kitchen area. The incredible tree artwork was in the inspiration for the colors in this space including the wall color Soft Apricot (SW 6352) by Sherwin-Williams.

When Bill and Jackie Fox decided it was time for a 3 Season room, they worked with Todd Jurs at Advance Design Studio to make their back yard dream come true. Situated on an acre lot in Gilberts, the Fox’s wanted to enjoy their yard year round, get away from the mosquitoes, and enhance their home’s living space with an indoor/outdoor space the whole family could enjoy.
“Todd and his team at Advance Design Studio did an outstanding job meeting my needs. Todd did an excellent job helping us determine what we needed and how to design the space”, says Bill.
The 15’ x 18’ 3 Season’s Room was designed with an open end gable roof, exposing structural open beam cedar rafters and a beautiful tongue and groove Knotty Pine ceiling. The floor is a tongue and groove Douglas Fir, and amenities include a ceiling fan, a wall mounted TV and an outdoor pergola. Adjustable plexi-glass windows can be opened and closed for ease of keeping the space clean, and use in the cooler months. “With this year’s mild seasons, we have actually used our 3 season’s room year round and have really enjoyed it”, reports Bill.
“They built us a beautiful 3-season room. Everyone involved was great. Our main builder DJ, was quite a craftsman. Josh our Project Manager was excellent. The final look of the project was outstanding. We could not be happier with the overall look and finished result. I have already recommended Advance Design Studio to my friends”, says Bill Fox.
Photographer: Joe Nowak
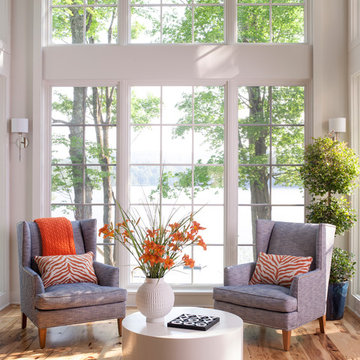
Großer Klassischer Wintergarten ohne Kamin mit hellem Holzboden, normaler Decke und beigem Boden in Boston
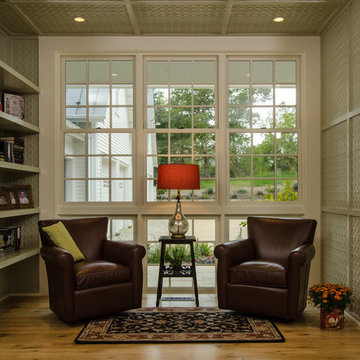
Photography by Nathan Webb, AIA
Kleiner Country Wintergarten mit hellem Holzboden in Washington, D.C.
Kleiner Country Wintergarten mit hellem Holzboden in Washington, D.C.
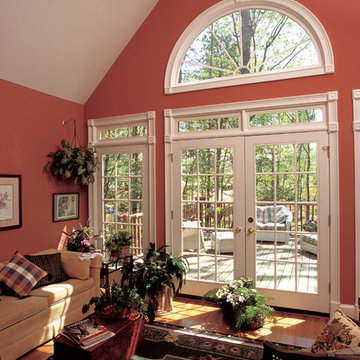
Arched windows, interior and exterior columns, and brick veneer give this four bedroom traditional home instant authority.
An arched clerestory window channels light from the foyer to the great room. Graceful columns punctuate the open interior that connects the foyer, great room, kitchen, and sun room. Special ceiling treatments and skylights add volume throughout the home.
The master suite with fireplace, garden tub, separate shower, and separate vanities, accesses the deck with optional spa. The skylit bonus room makes a great play area for kids and provides easy access to attic storage.
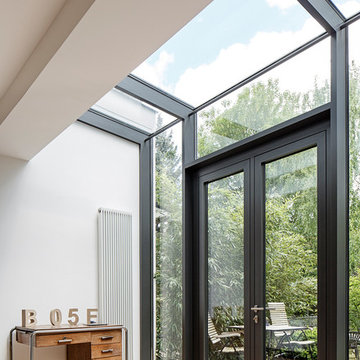
Architekt: Martin Falke
Mittelgroßer Moderner Wintergarten ohne Kamin mit hellem Holzboden und Oberlicht in Köln
Mittelgroßer Moderner Wintergarten ohne Kamin mit hellem Holzboden und Oberlicht in Köln
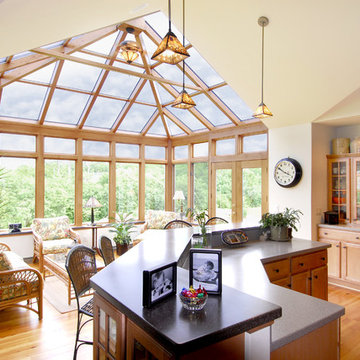
Georgian style, extended from the kitchen for family seating , all glass roof, wood trim, hard wood flooring, double exterior door
Großer Moderner Wintergarten ohne Kamin mit hellem Holzboden, Glasdecke und braunem Boden in Washington, D.C.
Großer Moderner Wintergarten ohne Kamin mit hellem Holzboden, Glasdecke und braunem Boden in Washington, D.C.
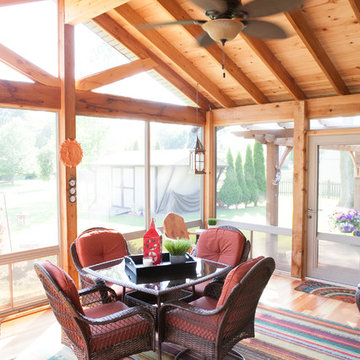
When Bill and Jackie Fox decided it was time for a 3 Season room, they worked with Todd Jurs at Advance Design Studio to make their back yard dream come true. Situated on an acre lot in Gilberts, the Fox’s wanted to enjoy their yard year round, get away from the mosquitoes, and enhance their home’s living space with an indoor/outdoor space the whole family could enjoy.
“Todd and his team at Advance Design Studio did an outstanding job meeting my needs. Todd did an excellent job helping us determine what we needed and how to design the space”, says Bill.
The 15’ x 18’ 3 Season’s Room was designed with an open end gable roof, exposing structural open beam cedar rafters and a beautiful tongue and groove Knotty Pine ceiling. The floor is a tongue and groove Douglas Fir, and amenities include a ceiling fan, a wall mounted TV and an outdoor pergola. Adjustable plexi-glass windows can be opened and closed for ease of keeping the space clean, and use in the cooler months. “With this year’s mild seasons, we have actually used our 3 season’s room year round and have really enjoyed it”, reports Bill.
“They built us a beautiful 3-season room. Everyone involved was great. Our main builder DJ, was quite a craftsman. Josh our Project Manager was excellent. The final look of the project was outstanding. We could not be happier with the overall look and finished result. I have already recommended Advance Design Studio to my friends”, says Bill Fox.
Photographer: Joe Nowak
Wintergarten mit hellem Holzboden und Travertin Ideen und Design
1
