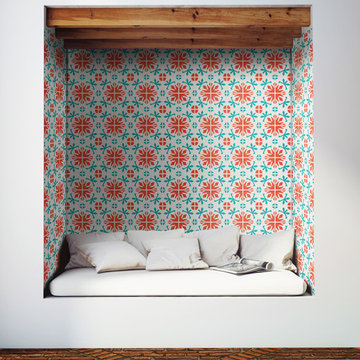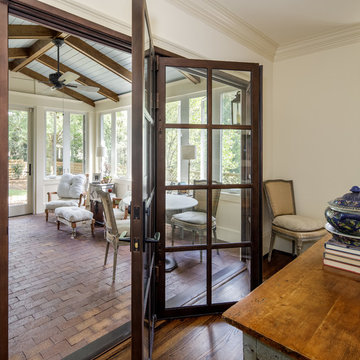Wintergarten mit Kalkstein und Backsteinboden Ideen und Design
Suche verfeinern:
Budget
Sortieren nach:Heute beliebt
1 – 20 von 762 Fotos
1 von 3

3 Season Room with fireplace and great views
Landhausstil Wintergarten mit Kalkstein, Kamin, Kaminumrandung aus Backstein, normaler Decke und grauem Boden in New York
Landhausstil Wintergarten mit Kalkstein, Kamin, Kaminumrandung aus Backstein, normaler Decke und grauem Boden in New York
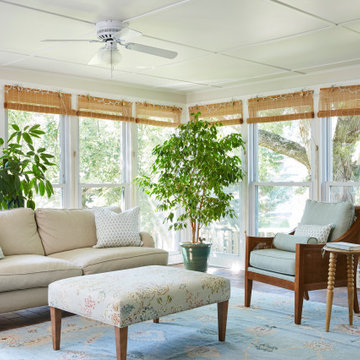
Country Wintergarten mit Backsteinboden, normaler Decke und braunem Boden in Minneapolis

Klassischer Wintergarten mit Backsteinboden, Glasdecke und rotem Boden in Atlanta
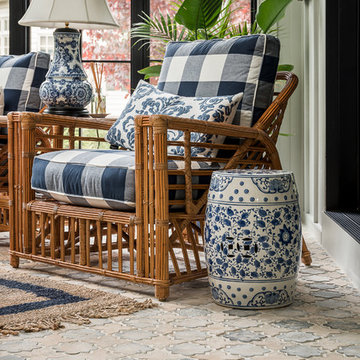
Picture Perfect House
Landhausstil Wintergarten mit Backsteinboden, normaler Decke und buntem Boden in Chicago
Landhausstil Wintergarten mit Backsteinboden, normaler Decke und buntem Boden in Chicago
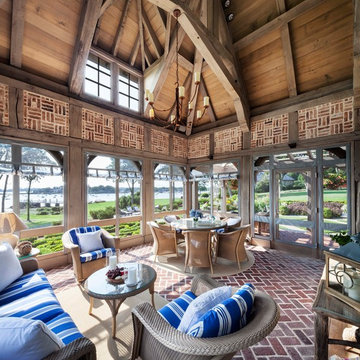
A sun-soaked screened porch boasts intricate timber framework, brick floors and infill, and 180-degree views of the harbor and the sound beyond.
Großer Country Wintergarten mit Oberlicht, rotem Boden und Backsteinboden in Sonstige
Großer Country Wintergarten mit Oberlicht, rotem Boden und Backsteinboden in Sonstige

Großer Klassischer Wintergarten ohne Kamin mit Backsteinboden, normaler Decke und rotem Boden in Sonstige

Doyle Coffin Architecture
+Dan Lenore, Photographer
Mittelgroßer Klassischer Wintergarten mit Glasdecke und Backsteinboden in New York
Mittelgroßer Klassischer Wintergarten mit Glasdecke und Backsteinboden in New York

Connie Anderson Photography
Großer Klassischer Wintergarten ohne Kamin mit Kalkstein, normaler Decke und beigem Boden in Houston
Großer Klassischer Wintergarten ohne Kamin mit Kalkstein, normaler Decke und beigem Boden in Houston

The main design goal of this Northern European country style home was to use traditional, authentic materials that would have been used ages ago. ORIJIN STONE premium stone was selected as one such material, taking the main stage throughout key living areas including the custom hand carved Alder™ Limestone fireplace in the living room, as well as the master bedroom Alder fireplace surround, the Greydon™ Sandstone cobbles used for flooring in the den, porch and dining room as well as the front walk, and for the Greydon Sandstone paving & treads forming the front entrance steps and landing, throughout the garden walkways and patios and surrounding the beautiful pool. This home was designed and built to withstand both trends and time, a true & charming heirloom estate.
Architecture: Rehkamp Larson Architects
Builder: Kyle Hunt & Partners
Landscape Design & Stone Install: Yardscapes
Mason: Meyer Masonry
Interior Design: Alecia Stevens Interiors
Photography: Scott Amundson Photography & Spacecrafting Photography

Builder: Orchard Hills Design and Construction, LLC
Interior Designer: ML Designs
Kitchen Designer: Heidi Piron
Landscape Architect: J. Kest & Company, LLC
Photographer: Christian Garibaldi

Ayers Landscaping was the General Contractor for room addition, landscape, pavers and sod.
Metal work and furniture done by Vise & Co.
Großer Uriger Wintergarten mit Kalkstein, Kamin, Kaminumrandung aus Stein und buntem Boden in Sonstige
Großer Uriger Wintergarten mit Kalkstein, Kamin, Kaminumrandung aus Stein und buntem Boden in Sonstige

Builder: Pillar Homes - Photography: Landmark Photography
Mittelgroßer Klassischer Wintergarten mit Backsteinboden, Kamin, Kaminumrandung aus Backstein, normaler Decke und rotem Boden in Minneapolis
Mittelgroßer Klassischer Wintergarten mit Backsteinboden, Kamin, Kaminumrandung aus Backstein, normaler Decke und rotem Boden in Minneapolis
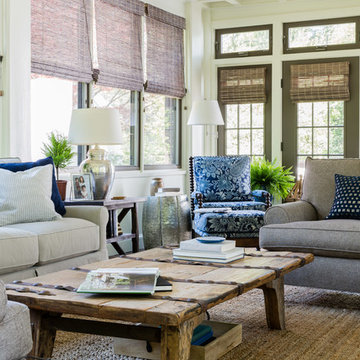
Jessica Delaney Photography
Mittelgroßer Klassischer Wintergarten mit Backsteinboden, normaler Decke und grauem Boden in Boston
Mittelgroßer Klassischer Wintergarten mit Backsteinboden, normaler Decke und grauem Boden in Boston
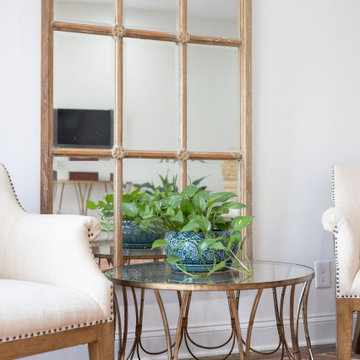
Wood used from original house implemented with exposed brick from original house.
Klassischer Wintergarten mit Backsteinboden und braunem Boden in Baltimore
Klassischer Wintergarten mit Backsteinboden und braunem Boden in Baltimore
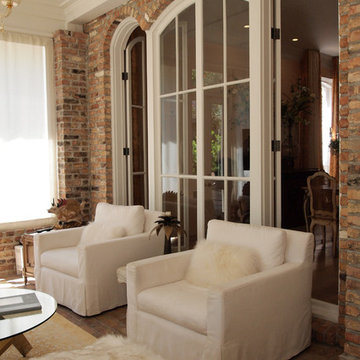
Photo: Kayla Stark © 2016 Houzz
Kleiner Klassischer Wintergarten mit Backsteinboden, Kamin, Kaminumrandung aus Backstein und normaler Decke in New Orleans
Kleiner Klassischer Wintergarten mit Backsteinboden, Kamin, Kaminumrandung aus Backstein und normaler Decke in New Orleans

This blue and white sunroom, adjacent to a dining area, occupies a large enclosed porch. The home was newly constructed to feel like it had stood for centuries. The dining porch, which is fully enclosed was built to look like a once open porch area, complete with clapboard walls to mimic the exterior.
We filled the space with French and Swedish antiques, like the daybed which serves as a sofa, and the marble topped table with brass gallery. The natural patina of the pieces was duplicated in the light fixtures with blue verdigris and brass detail, custom designed by Alexandra Rae, Los Angeles, fabricated by Charles Edwardes, London. Motorized grass shades, sisal rugs and limstone floors keep the space fresh and casual despite the pedigree of the pieces. All fabrics are by Schumacher.
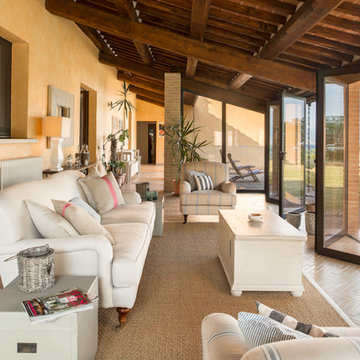
Henry William Woide Godfrey / Woide Angle Photography
Mediterraner Wintergarten mit Backsteinboden und normaler Decke in London
Mediterraner Wintergarten mit Backsteinboden und normaler Decke in London
Mittelgroßer Maritimer Wintergarten ohne Kamin mit Backsteinboden, normaler Decke und rotem Boden in Boston
Wintergarten mit Kalkstein und Backsteinboden Ideen und Design
1
