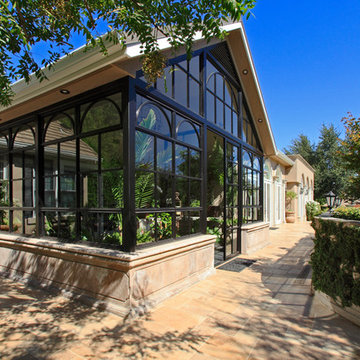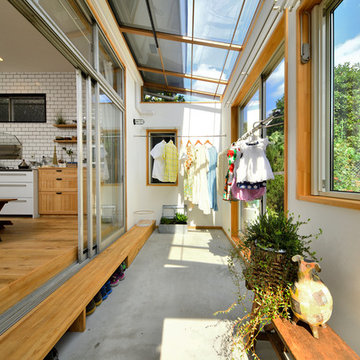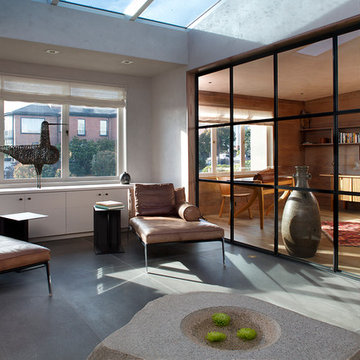Wintergarten mit Kalkstein und Betonboden Ideen und Design
Suche verfeinern:
Budget
Sortieren nach:Heute beliebt
1 – 20 von 1.354 Fotos
1 von 3
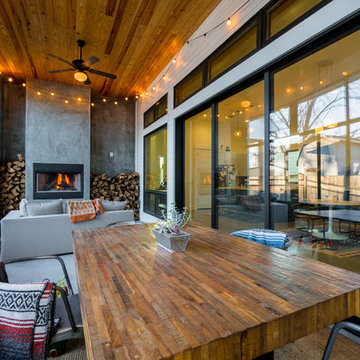
Mark Adams
Moderner Wintergarten mit Betonboden, Kamin und normaler Decke in Austin
Moderner Wintergarten mit Betonboden, Kamin und normaler Decke in Austin

Mittelgroßer Klassischer Wintergarten mit Kalkstein, beigem Boden und Glasdecke in Sonstige
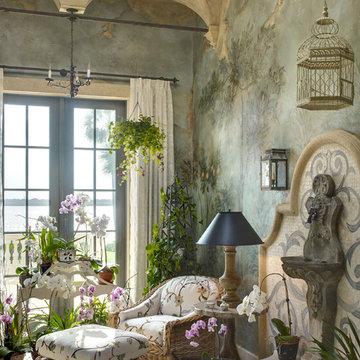
The Conservatory was finished with a fresco wall treatment in soothing tones of blue & green to complement the client's orchid collection.
Taylor Architectural Photography

3 Season Room with fireplace and great views
Landhausstil Wintergarten mit Kalkstein, Kamin, Kaminumrandung aus Backstein, normaler Decke und grauem Boden in New York
Landhausstil Wintergarten mit Kalkstein, Kamin, Kaminumrandung aus Backstein, normaler Decke und grauem Boden in New York
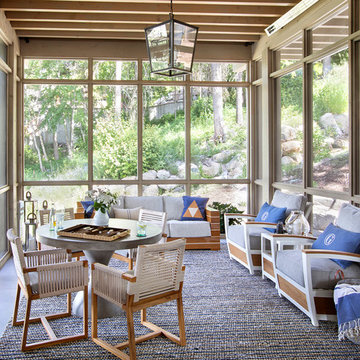
Landhausstil Wintergarten mit Betonboden, normaler Decke und grauem Boden in Sonstige
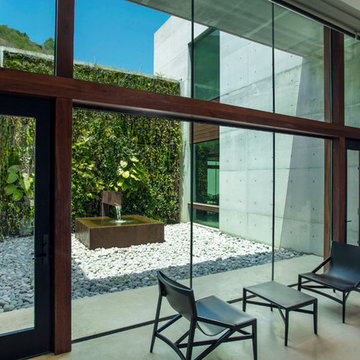
Phillip Spears
Moderner Wintergarten mit Betonboden und beigem Boden in Sonstige
Moderner Wintergarten mit Betonboden und beigem Boden in Sonstige
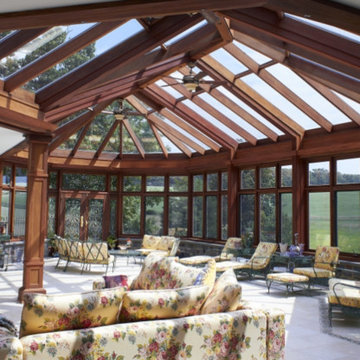
Großer Klassischer Wintergarten mit Betonboden, grauem Boden und Glasdecke in Philadelphia
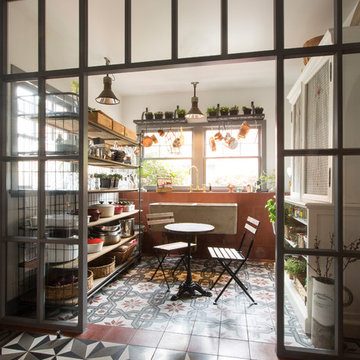
The new glass partition defines and separates the pantry. Yet the light is allowed to flow through.
Großer Industrial Wintergarten mit Betonboden und buntem Boden in Los Angeles
Großer Industrial Wintergarten mit Betonboden und buntem Boden in Los Angeles

This sunroom faces into a private outdoor courtyard. With the use of oversized, double-pivoting doors, the inside and outside spaces are seamlessly connected. In the cooler months, the room is a warm enclosed space bathed in sunlight and surrounded by plants.
Aaron Leitz Photography
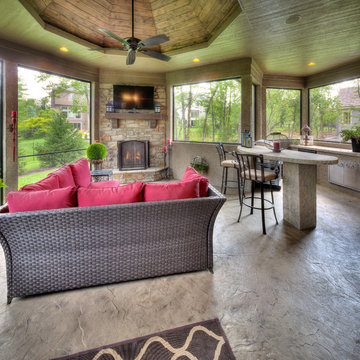
Mediterraner Wintergarten mit Kaminumrandung aus Stein, normaler Decke, Betonboden und grauem Boden in Kansas City

Detail view of screened porch.
Cathy Schwabe Architecture.
Photograph by David Wakely.
Country Wintergarten mit normaler Decke, Betonboden und braunem Boden in San Francisco
Country Wintergarten mit normaler Decke, Betonboden und braunem Boden in San Francisco

Großer Moderner Wintergarten mit normaler Decke, grauem Boden und Betonboden in Chicago

This charming European-inspired home juxtaposes old-world architecture with more contemporary details. The exterior is primarily comprised of granite stonework with limestone accents. The stair turret provides circulation throughout all three levels of the home, and custom iron windows afford expansive lake and mountain views. The interior features custom iron windows, plaster walls, reclaimed heart pine timbers, quartersawn oak floors and reclaimed oak millwork.
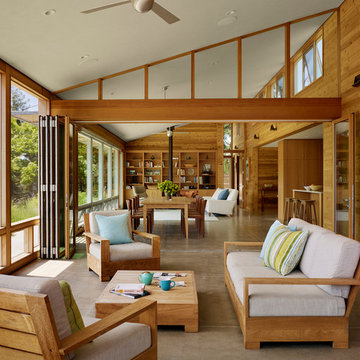
Architects: Turnbull Griffin Haesloop
Photography: Matthew Millman
Großer Moderner Wintergarten mit Betonboden, normaler Decke und grauem Boden in San Francisco
Großer Moderner Wintergarten mit Betonboden, normaler Decke und grauem Boden in San Francisco

This 1920's Georgian-style home in Hillsborough was stripped down to the frame and remodeled. It features beautiful cabinetry and millwork throughout. A marriage of antiques, art and custom furniture pieces were selected to create a harmonious home.
Bi-fold Nana doors allow for an open space floor plan. Coffered ceilings to match the traditional style of the main house. Galbraith & Paul, hand blocked print fabrics. Limestone flooring.
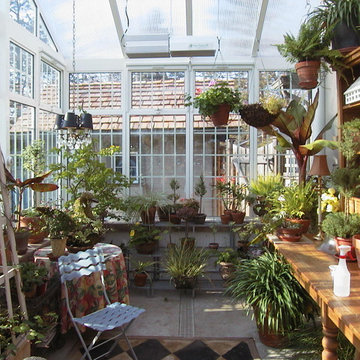
Winter gardening in the warm! If you are lucky to have a greenhouse and one that you can heat, then you can enjoy gardening right through the winter months. If you don't have a heater then you can buy horticultural bubble wrap. Remember you still need good ventilation to prevent fungal diseases open vents on sunnier days and close at night. You can grow a variety of salad crops and keep eating healthily all through the winter months as well as bring tender plants in to overwinter.
Wintergarten mit Kalkstein und Betonboden Ideen und Design
1
