Wintergarten mit Kaminumrandung aus Holz und Kaminumrandung aus Holzdielen Ideen und Design
Suche verfeinern:
Budget
Sortieren nach:Heute beliebt
1 – 20 von 153 Fotos
1 von 3

Christy Bredahl
Mittelgroßer Klassischer Wintergarten mit Porzellan-Bodenfliesen, Kamin, Kaminumrandung aus Holz und normaler Decke in Washington, D.C.
Mittelgroßer Klassischer Wintergarten mit Porzellan-Bodenfliesen, Kamin, Kaminumrandung aus Holz und normaler Decke in Washington, D.C.
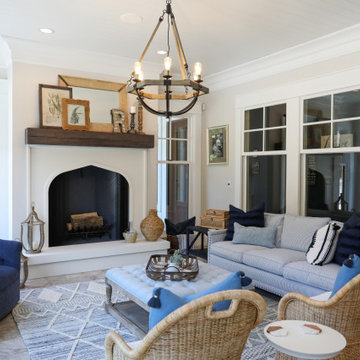
Eclectic sunroom features Artistic Tile Fume Crackle White porcelain tile, Marvin windows and doors, Maxim Lodge 6-light chandelier. Rumford wood-burning fireplace with painted firebrick and arabesque styling.
General contracting by Martin Bros. Contracting, Inc.; Architecture by Helman Sechrist Architecture; Home Design by Maple & White Design; Photography by Marie Kinney Photography.
Images are the property of Martin Bros. Contracting, Inc. and may not be used without written permission. — with Marvin, Ferguson, Maple & White Design and Halsey Tile.

Kim Meyer
Kleiner Klassischer Wintergarten mit Laminat, Kaminofen, Kaminumrandung aus Holz, normaler Decke und grauem Boden in Boston
Kleiner Klassischer Wintergarten mit Laminat, Kaminofen, Kaminumrandung aus Holz, normaler Decke und grauem Boden in Boston
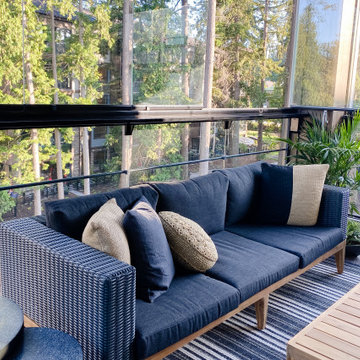
Our clients wanted an outdoor sanctuary in this very unique solarium space. The sliding glass windows, surrounding the space, turn this into a 12 months a year bonus room.
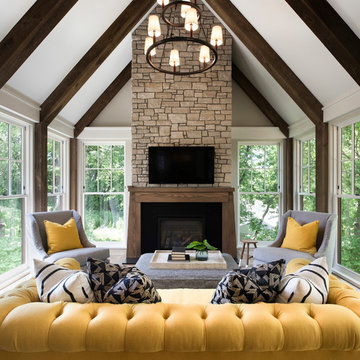
Großer Maritimer Wintergarten ohne Kamin mit Kaminumrandung aus Holz, normaler Decke und braunem Boden in Minneapolis
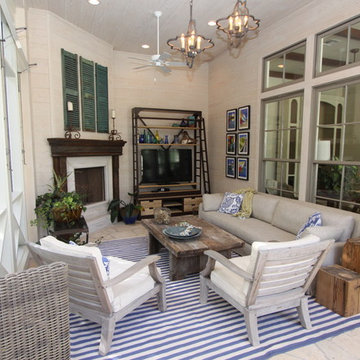
Mittelgroßer Landhaus Wintergarten mit Eckkamin, Kaminumrandung aus Holz, normaler Decke und beigem Boden in New Orleans
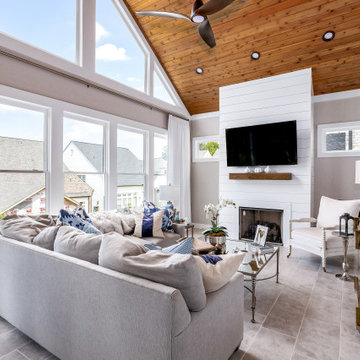
Our clients came to us looking to transform their existing deck into a gorgeous, light-filled, sun room that could be enjoyed all year long in their Sandy Springs home. The full height, white, shiplap fireplace and dark brown floating mantle compliment the vaulted, tongue & groove ceiling and light porcelain floor tile. The large windows provide an abundance of natural light and creates a relaxing and inviting space in this transitional four-season room.
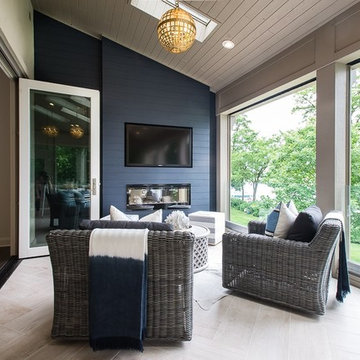
Geräumiger Maritimer Wintergarten mit Porzellan-Bodenfliesen, Gaskamin, Kaminumrandung aus Holz, Oberlicht und beigem Boden in Milwaukee
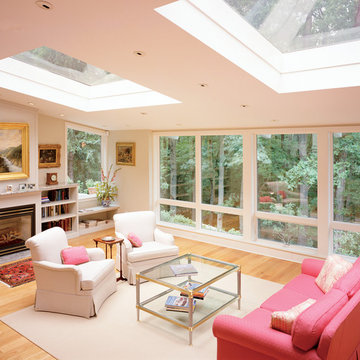
Art Studio / Sunroom addition. Multiple floor levels due to house being on a hillside. Project located in Lederach, Montgomery County, PA.
Geräumiger Moderner Wintergarten mit hellem Holzboden, Kaminumrandung aus Holz und Oberlicht in Philadelphia
Geräumiger Moderner Wintergarten mit hellem Holzboden, Kaminumrandung aus Holz und Oberlicht in Philadelphia
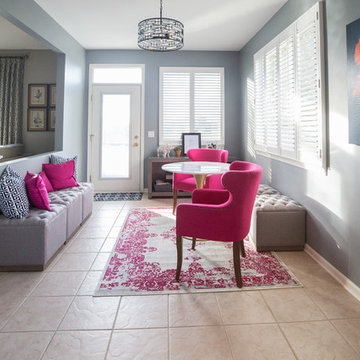
Unidos Marketing Network
Kleiner Klassischer Wintergarten mit Keramikboden, Kamin, Kaminumrandung aus Holz und beigem Boden in Chicago
Kleiner Klassischer Wintergarten mit Keramikboden, Kamin, Kaminumrandung aus Holz und beigem Boden in Chicago
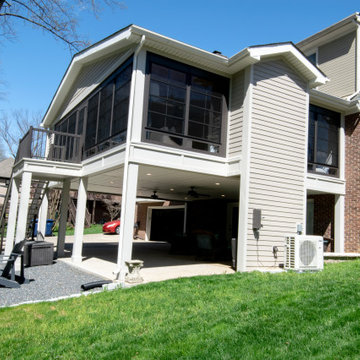
Custom built sunroom to complement the existing house.
Geräumiger Landhausstil Wintergarten mit Vinylboden, Kamin, Kaminumrandung aus Holzdielen, normaler Decke und gelbem Boden in Louisville
Geräumiger Landhausstil Wintergarten mit Vinylboden, Kamin, Kaminumrandung aus Holzdielen, normaler Decke und gelbem Boden in Louisville
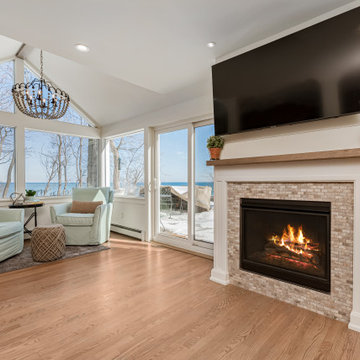
Sitting area by the fire overlooking Lake Michigan.
Mittelgroßer Klassischer Wintergarten mit hellem Holzboden, Kamin, Kaminumrandung aus Holzdielen, Oberlicht und braunem Boden in Milwaukee
Mittelgroßer Klassischer Wintergarten mit hellem Holzboden, Kamin, Kaminumrandung aus Holzdielen, Oberlicht und braunem Boden in Milwaukee

Lake Oconee Real Estate Photography
Sherwin Williams
Mittelgroßer Klassischer Wintergarten mit Backsteinboden, Kamin, Kaminumrandung aus Holz, normaler Decke und rotem Boden in Sonstige
Mittelgroßer Klassischer Wintergarten mit Backsteinboden, Kamin, Kaminumrandung aus Holz, normaler Decke und rotem Boden in Sonstige

This is a small parlor right off the entry. It has room for a small amount of seating plus a small desk for the husband right off the pocket door entry to the room. We chose a medium slate blue for all the walls, molding, trim and fireplace. It has the effect of a dramatic room as you enter, but is an incredibly warm and peaceful room. All of the furniture was from the husband's family and we refinished, recovered as needed. The husband even made the coffee table! photo: David Duncan Livingston
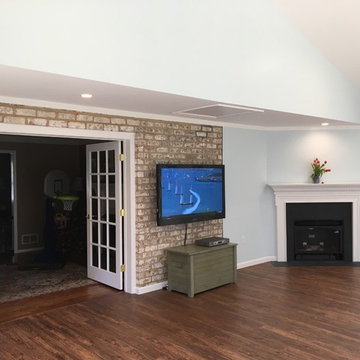
Großer Klassischer Wintergarten mit dunklem Holzboden, Eckkamin, Kaminumrandung aus Holz, normaler Decke und braunem Boden in Sonstige
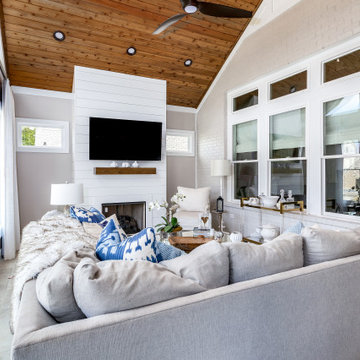
Our clients came to us looking to transform their existing deck into a gorgeous, light-filled, sun room that could be enjoyed all year long in their Sandy Springs home. The full height, white, shiplap fireplace and dark brown floating mantle compliment the vaulted, tongue & groove ceiling and light porcelain floor tile. The large windows provide an abundance of natural light and creates a relaxing and inviting space in this transitional four-season room.
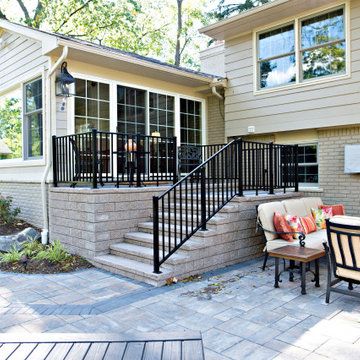
Mittelgroßer Klassischer Wintergarten mit braunem Holzboden, Kamin, Kaminumrandung aus Holz, normaler Decke und braunem Boden in Detroit
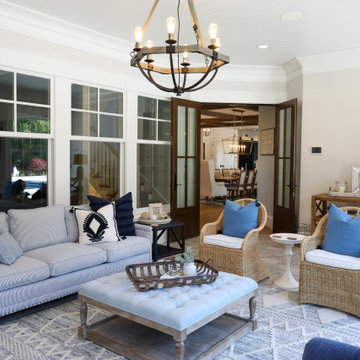
Eclectic sunroom features Artistic Tile Fume Crackle White porcelain tile, Marvin windows and doors, Maxim Lodge 6-light chandelier. Rumford wood-burning fireplace with painted firebrick and arabesque styling.
General contracting by Martin Bros. Contracting, Inc.; Architecture by Helman Sechrist Architecture; Home Design by Maple & White Design; Photography by Marie Kinney Photography.
Images are the property of Martin Bros. Contracting, Inc. and may not be used without written permission. — with Marvin, Ferguson, Maple & White Design and Halsey Tile.
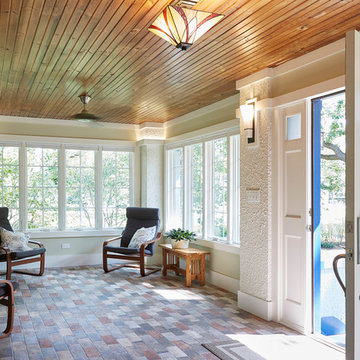
Steve Hamada
Geräumiger Rustikaler Wintergarten mit Terrakottaboden, Kaminumrandung aus Holz, normaler Decke und buntem Boden in Chicago
Geräumiger Rustikaler Wintergarten mit Terrakottaboden, Kaminumrandung aus Holz, normaler Decke und buntem Boden in Chicago
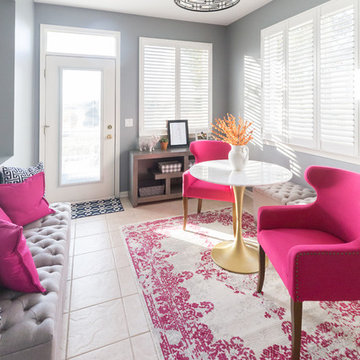
Unidos Marketing Network
Kleiner Klassischer Wintergarten mit Keramikboden, Kamin, Kaminumrandung aus Holz und beigem Boden in Chicago
Kleiner Klassischer Wintergarten mit Keramikboden, Kamin, Kaminumrandung aus Holz und beigem Boden in Chicago
Wintergarten mit Kaminumrandung aus Holz und Kaminumrandung aus Holzdielen Ideen und Design
1