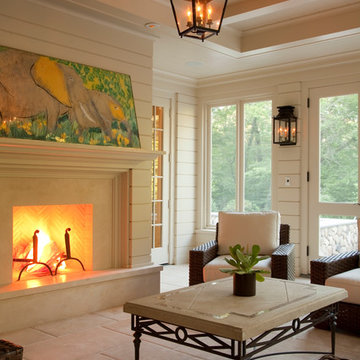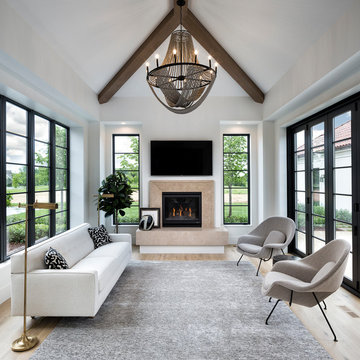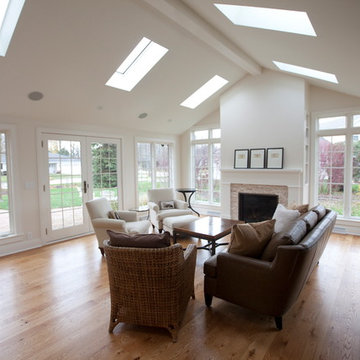Wintergarten mit Kaminumrandung aus Stein Ideen und Design
Suche verfeinern:
Budget
Sortieren nach:Heute beliebt
1 – 20 von 1.546 Fotos
1 von 2

Spacecrafting
Maritimer Wintergarten mit braunem Holzboden, Kamin, Kaminumrandung aus Stein und normaler Decke in Minneapolis
Maritimer Wintergarten mit braunem Holzboden, Kamin, Kaminumrandung aus Stein und normaler Decke in Minneapolis

This bright, airy addition is the perfect space for relaxing over morning coffee or in front of the fire on cool fall evenings.
Großer Klassischer Wintergarten mit Kaminumrandung aus Stein, braunem Boden, Vinylboden, Kamin und normaler Decke in Sonstige
Großer Klassischer Wintergarten mit Kaminumrandung aus Stein, braunem Boden, Vinylboden, Kamin und normaler Decke in Sonstige

Photo by John Hession
Mittelgroßer Klassischer Wintergarten mit Kamin, Kaminumrandung aus Stein, normaler Decke, dunklem Holzboden und braunem Boden in Boston
Mittelgroßer Klassischer Wintergarten mit Kamin, Kaminumrandung aus Stein, normaler Decke, dunklem Holzboden und braunem Boden in Boston

Großer Mediterraner Wintergarten mit Betonboden, Kamin, Kaminumrandung aus Stein, normaler Decke und beigem Boden in Miami

SpaceCrafting
Mittelgroßer Uriger Wintergarten mit braunem Holzboden, Kamin, normaler Decke, grauem Boden und Kaminumrandung aus Stein in Minneapolis
Mittelgroßer Uriger Wintergarten mit braunem Holzboden, Kamin, normaler Decke, grauem Boden und Kaminumrandung aus Stein in Minneapolis

A striking 36-ft by 18-ft. four-season pavilion profiled in the September 2015 issue of Fine Homebuilding magazine. To read the article, go to http://www.carolinatimberworks.com/wp-content/uploads/2015/07/Glass-in-the-Garden_September-2015-Fine-Homebuilding-Cover-and-article.pdf. Operable steel doors and windows. Douglas Fir and reclaimed Hemlock ceiling boards.
© Carolina Timberworks

Photos by Marcus Gleysteen
Klassischer Wintergarten mit Kamin, Kaminumrandung aus Stein, normaler Decke und beigem Boden in Boston
Klassischer Wintergarten mit Kamin, Kaminumrandung aus Stein, normaler Decke und beigem Boden in Boston

Großer Klassischer Wintergarten mit Travertin, Kamin, Kaminumrandung aus Stein, normaler Decke und beigem Boden in Chicago

A large four seasons room with a custom-crafted, vaulted round ceiling finished with wood paneling
Photo by Ashley Avila Photography
Großer Klassischer Wintergarten mit dunklem Holzboden, Kamin, Kaminumrandung aus Stein und braunem Boden in Grand Rapids
Großer Klassischer Wintergarten mit dunklem Holzboden, Kamin, Kaminumrandung aus Stein und braunem Boden in Grand Rapids

Großer Landhaus Wintergarten mit Kamin, Kaminumrandung aus Stein und normaler Decke in Atlanta

Mediterraner Wintergarten mit hellem Holzboden, Kamin, Kaminumrandung aus Stein und normaler Decke in Minneapolis

Rustikaler Wintergarten mit Kamin, Kaminumrandung aus Stein und normaler Decke in Chicago

Photo By: Trent Bell
Moderner Wintergarten mit braunem Holzboden, Kamin, Kaminumrandung aus Stein, normaler Decke und braunem Boden in Boston
Moderner Wintergarten mit braunem Holzboden, Kamin, Kaminumrandung aus Stein, normaler Decke und braunem Boden in Boston

Trent Bell Photography
Großer Moderner Wintergarten mit braunem Holzboden, Kamin und Kaminumrandung aus Stein in Portland Maine
Großer Moderner Wintergarten mit braunem Holzboden, Kamin und Kaminumrandung aus Stein in Portland Maine

Interior Design: Allard + Roberts Interior Design
Construction: K Enterprises
Photography: David Dietrich Photography
Großer Klassischer Wintergarten mit dunklem Holzboden, Kamin, Kaminumrandung aus Stein und braunem Boden in Sonstige
Großer Klassischer Wintergarten mit dunklem Holzboden, Kamin, Kaminumrandung aus Stein und braunem Boden in Sonstige

Builder: C-cubed construction, John Colonias
Großer Moderner Wintergarten mit Keramikboden, Gaskamin, normaler Decke, grauem Boden und Kaminumrandung aus Stein in San Francisco
Großer Moderner Wintergarten mit Keramikboden, Gaskamin, normaler Decke, grauem Boden und Kaminumrandung aus Stein in San Francisco

Großer Wintergarten mit hellem Holzboden, Kamin, Oberlicht und Kaminumrandung aus Stein in Sonstige

The homeowners contacted Barbara Elza Hirsch to redesign three rooms. They were looking to create a New England Coastal inspired home with transitional, modern and Scandinavian influences. This Living Room
was a blank slate room with lots of windows, vaulted ceiling with exposed wood beams, direct view and access to the backyard and pool. The floor was made of tumbled marble tile and the fireplace needed to be completely redesigned. This room was to be used as Living Room and a television was to be placed above the fireplace.
Barbara came up with a fireplace mantel and surround design that was clean and streamlined and would blend well with the owners’ style. Black slate stone was used for the surround and the mantel is made of wood.
The color scheme included pale blues, whites, greys and a light terra cotta color.
Photography by Jared Kuzia

Mittelgroßer Country Wintergarten mit Kamin, normaler Decke, Kaminumrandung aus Stein und grauem Boden in San Francisco

Kip Dawkins
Großer Moderner Wintergarten mit Porzellan-Bodenfliesen, Tunnelkamin, Kaminumrandung aus Stein und Oberlicht in Richmond
Großer Moderner Wintergarten mit Porzellan-Bodenfliesen, Tunnelkamin, Kaminumrandung aus Stein und Oberlicht in Richmond
Wintergarten mit Kaminumrandung aus Stein Ideen und Design
1