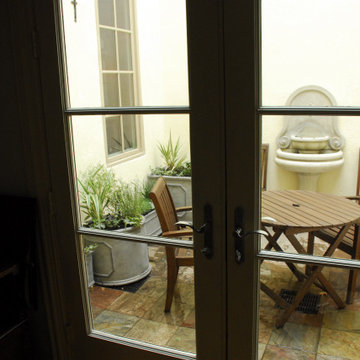Wintergarten mit Linoleum und Schieferboden Ideen und Design
Suche verfeinern:
Budget
Sortieren nach:Heute beliebt
81 – 100 von 731 Fotos
1 von 3
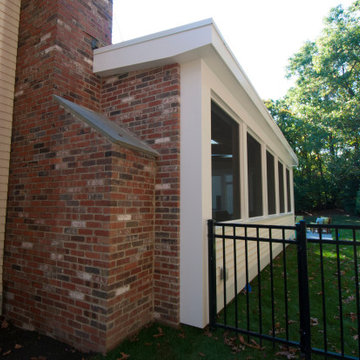
The owners spend a great deal of time outdoors and desperately desired a living room open to the elements and set up for long days and evenings of entertaining in the beautiful New England air. KMA’s goal was to give the owners an outdoor space where they can enjoy warm summer evenings with a glass of wine or a beer during football season.
The floor will incorporate Natural Blue Cleft random size rectangular pieces of bluestone that coordinate with a feature wall made of ledge and ashlar cuts of the same stone.
The interior walls feature weathered wood that complements a rich mahogany ceiling. Contemporary fans coordinate with three large skylights, and two new large sliding doors with transoms.
Other features are a reclaimed hearth, an outdoor kitchen that includes a wine fridge, beverage dispenser (kegerator!), and under-counter refrigerator. Cedar clapboards tie the new structure with the existing home and a large brick chimney ground the feature wall while providing privacy from the street.
The project also includes space for a grill, fire pit, and pergola.
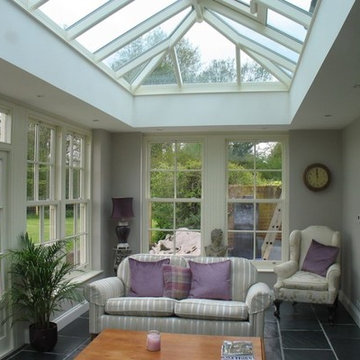
The new Orangery Extension has created a stunning space to sit and enjoy the tranquil garden and fields beyond
Großer Klassischer Wintergarten mit Schieferboden, Glasdecke und grauem Boden in Essex
Großer Klassischer Wintergarten mit Schieferboden, Glasdecke und grauem Boden in Essex
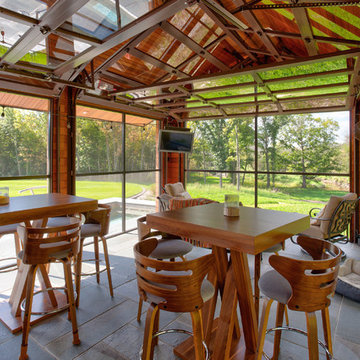
Mittelgroßer Moderner Wintergarten mit Schieferboden, normaler Decke und grauem Boden in Milwaukee
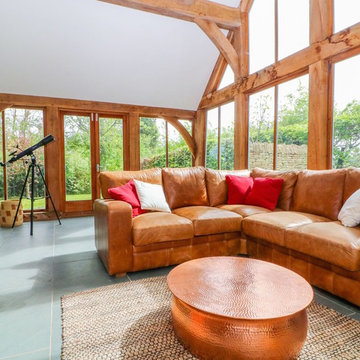
Großer Landhausstil Wintergarten mit Schieferboden, Kaminofen, Glasdecke und grauem Boden in Gloucestershire
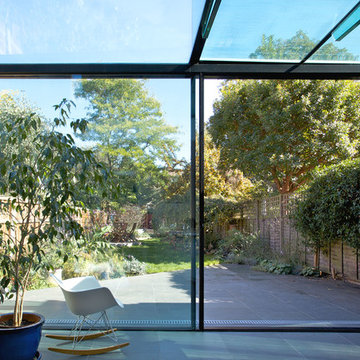
Waind Gohil Architects + Potter
Mittelgroßer Moderner Wintergarten mit Schieferboden, Glasdecke und grauem Boden in London
Mittelgroßer Moderner Wintergarten mit Schieferboden, Glasdecke und grauem Boden in London
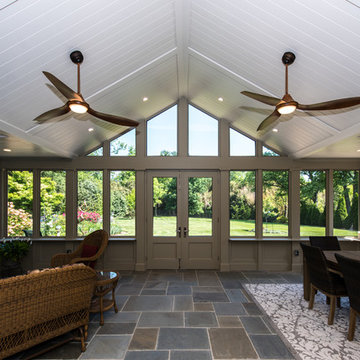
FineCraft Contractors, Inc.
Soleimani Photography
FineCraft built this rear sunroom addition in Silver Spring for a family that wanted to enjoy the outdoors all year round.
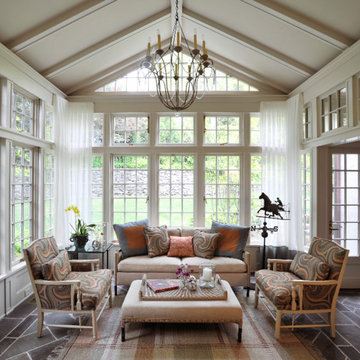
Großer Klassischer Wintergarten mit Schieferboden und normaler Decke in New York
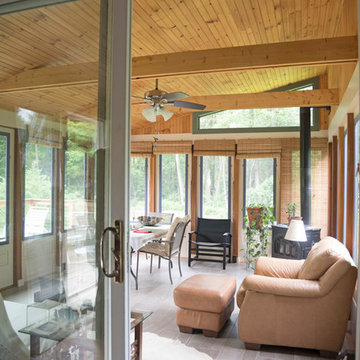
Three season porch with interchangeable glass and screen windows, wood stove , slate tiles. Wrap around plantation mahogany porch with wire cables to enhance natural view.
Photo credit: Jennifer Broy
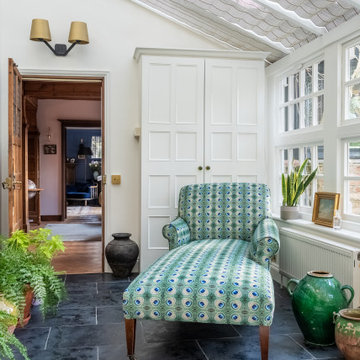
The conservatory space was transformed into a bright space full of light and plants. It also doubles up as a small office space with plenty of storage and a very comfortable Victorian refurbished chaise longue to relax in.
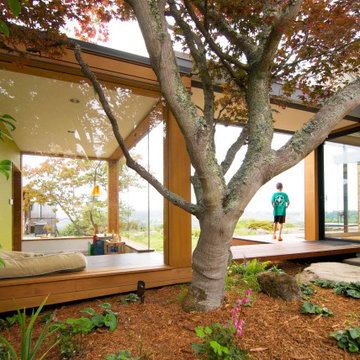
Situated mid-point link between the main house and the sleeping addition (right), and liked by floating bridges, the "tea room" (left) serves primarily as an on-grade "tree house" or playroom for the children.

Großer Klassischer Wintergarten mit Schieferboden, Kamin, Kaminumrandung aus Stein, normaler Decke und blauem Boden in Chicago

The original English conservatories were designed and built in cooler European climates to provide a safe environment for tropical plants and to hold flower displays. By the end of the nineteenth century, Europeans were also using conservatories for social and living spaces. Following in this rich tradition, the New England conservatory is designed and engineered to provide a comfortable, year-round addition to the house, sometimes functioning as a space completely open to the main living area.
Nestled in the heart of Martha’s Vineyard, the magnificent conservatory featured here blends perfectly into the owner’s country style colonial estate. The roof system has been constructed with solid mahogany and features a soft color-painted interior and a beautiful copper clad exterior. The exterior architectural eave line is carried seamlessly from the existing house and around the conservatory. The glass dormer roof establishes beautiful contrast with the main lean-to glass roof. Our construction allows for extraordinary light levels within the space, and the view of the pool and surrounding landscape from the Marvin French doors provides quite the scene.
The interior is a rustic finish with brick walls and a stone patio floor. These elements combine to create a space which truly provides its owners with a year-round opportunity to enjoy New England’s scenic outdoors from the comfort of a traditional conservatory.
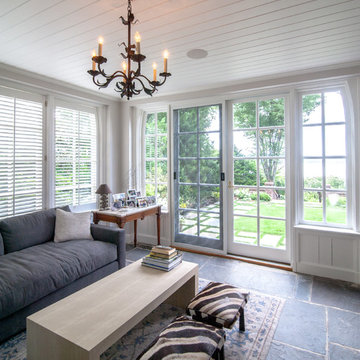
www.marcimilesphotography.com
Mittelgroßer Klassischer Wintergarten mit Schieferboden und normaler Decke in New York
Mittelgroßer Klassischer Wintergarten mit Schieferboden und normaler Decke in New York

This photo shows the back half of the sunroom. It is a view that shows the Nano door to the outdoor dining room
The window seat is about 20 feet long and we have chosen to accent it using various shades of neutral fabrics. The small tables in front of the window seat provide an interesting juxtaposition to the clean lines of the room. The mirror above the chest has a coral eglosmise frame. The slate floor is heated for comfort year round. The lighting is a mixtures of styles to create interest. There are tall iron floor lamps for reading by t he chairs and a delicate Murano glass lamp on the chest.
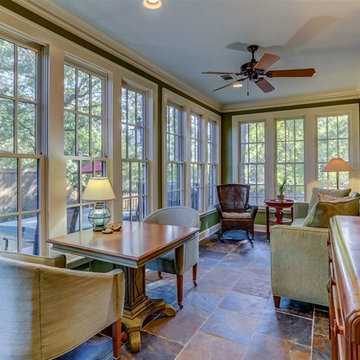
Mittelgroßer Eklektischer Wintergarten ohne Kamin mit Schieferboden und normaler Decke in Sonstige
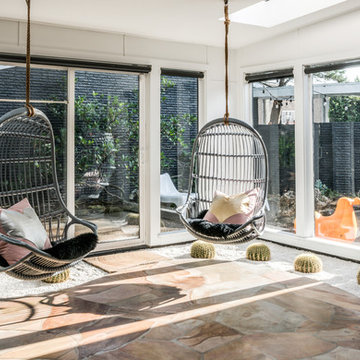
Patrick Bertolino
Mediterraner Wintergarten ohne Kamin mit Schieferboden und Oberlicht in Houston
Mediterraner Wintergarten ohne Kamin mit Schieferboden und Oberlicht in Houston

Resting upon a 120-acre rural hillside, this 17,500 square-foot residence has unencumbered mountain views to the east, south and west. The exterior design palette for the public side is a more formal Tudor style of architecture, including intricate brick detailing; while the materials for the private side tend toward a more casual mountain-home style of architecture with a natural stone base and hand-cut wood siding.
Primary living spaces and the master bedroom suite, are located on the main level, with guest accommodations on the upper floor of the main house and upper floor of the garage. The interior material palette was carefully chosen to match the stunning collection of antique furniture and artifacts, gathered from around the country. From the elegant kitchen to the cozy screened porch, this residence captures the beauty of the White Mountains and embodies classic New Hampshire living.
Photographer: Joseph St. Pierre
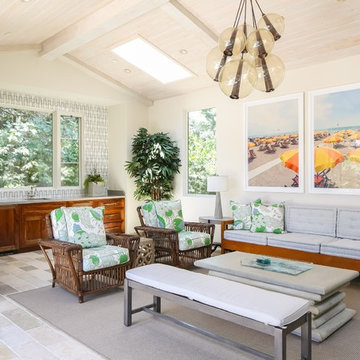
Großer Mediterraner Wintergarten ohne Kamin mit Schieferboden, Oberlicht und grauem Boden in Los Angeles
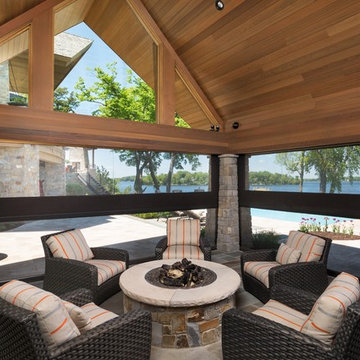
Phantom Retractable Vinyl In Pool House
Geräumiger Moderner Wintergarten ohne Kamin mit Schieferboden, normaler Decke und grauem Boden in Minneapolis
Geräumiger Moderner Wintergarten ohne Kamin mit Schieferboden, normaler Decke und grauem Boden in Minneapolis
Wintergarten mit Linoleum und Schieferboden Ideen und Design
5
