Wintergarten mit braunem Holzboden und Marmorboden Ideen und Design
Suche verfeinern:
Budget
Sortieren nach:Heute beliebt
1 – 20 von 3.202 Fotos
1 von 3
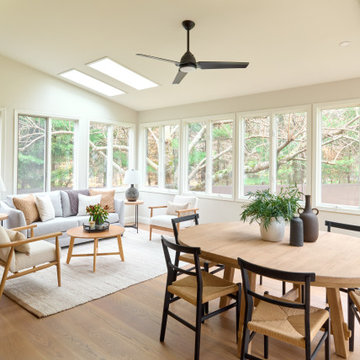
Casual yet refined Sunroom with natural elements.
Großer Maritimer Wintergarten mit Oberlicht und braunem Holzboden in New York
Großer Maritimer Wintergarten mit Oberlicht und braunem Holzboden in New York

This new home was designed to nestle quietly into the rich landscape of rolling pastures and striking mountain views. A wrap around front porch forms a facade that welcomes visitors and hearkens to a time when front porch living was all the entertainment a family needed. White lap siding coupled with a galvanized metal roof and contrasting pops of warmth from the stained door and earthen brick, give this home a timeless feel and classic farmhouse style. The story and a half home has 3 bedrooms and two and half baths. The master suite is located on the main level with two bedrooms and a loft office on the upper level. A beautiful open concept with traditional scale and detailing gives the home historic character and charm. Transom lites, perfectly sized windows, a central foyer with open stair and wide plank heart pine flooring all help to add to the nostalgic feel of this young home. White walls, shiplap details, quartz counters, shaker cabinets, simple trim designs, an abundance of natural light and carefully designed artificial lighting make modest spaces feel large and lend to the homeowner's delight in their new custom home.
Kimberly Kerl
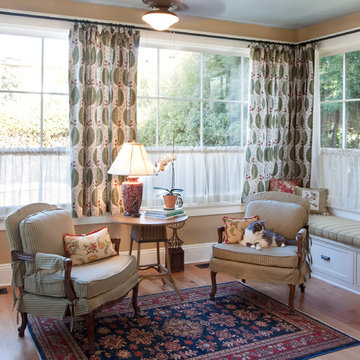
Allen Construction- Contractor
Photography: Brooks Institute
Mittelgroßer Klassischer Wintergarten mit braunem Holzboden und normaler Decke in Santa Barbara
Mittelgroßer Klassischer Wintergarten mit braunem Holzboden und normaler Decke in Santa Barbara
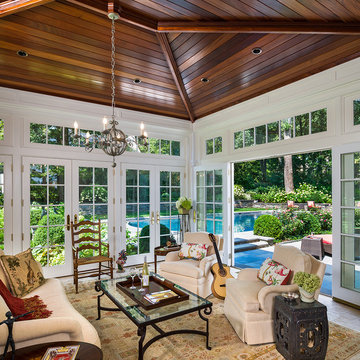
Tom Crane
Großer Klassischer Wintergarten ohne Kamin mit normaler Decke, Marmorboden und grauem Boden in Philadelphia
Großer Klassischer Wintergarten ohne Kamin mit normaler Decke, Marmorboden und grauem Boden in Philadelphia
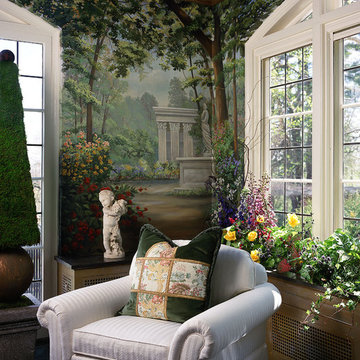
Sun and Garden Room Aurbach Mansion Showhouse:
This room was restored for a showhouse. We had hand painted murals done for the walls by Bill Riley. They depict walking on paths in a wondrous sculpture garden with flowers lining your every step. The molding was added at the top to make the room feel more intimate, then painted champagne metallic and Ralph Lauren midnight blue above that. The floors are verde marble. The ottoman is Mackenzie Childs. Antique pillows from The Martin Group.
Photography: Robert Benson Photography, Hartford, Ct.
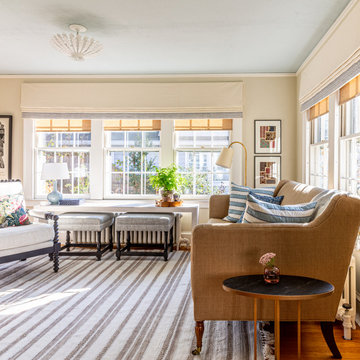
Small previously unused sunroom got a breath of fresh air with bright colors, bespoke window treatments, a painted blue ceiling, a custom table that fits perfectly over the radiator and does double duty as sheltering stools for additional guests.

This cozy lake cottage skillfully incorporates a number of features that would normally be restricted to a larger home design. A glance of the exterior reveals a simple story and a half gable running the length of the home, enveloping the majority of the interior spaces. To the rear, a pair of gables with copper roofing flanks a covered dining area and screened porch. Inside, a linear foyer reveals a generous staircase with cascading landing.
Further back, a centrally placed kitchen is connected to all of the other main level entertaining spaces through expansive cased openings. A private study serves as the perfect buffer between the homes master suite and living room. Despite its small footprint, the master suite manages to incorporate several closets, built-ins, and adjacent master bath complete with a soaker tub flanked by separate enclosures for a shower and water closet.
Upstairs, a generous double vanity bathroom is shared by a bunkroom, exercise space, and private bedroom. The bunkroom is configured to provide sleeping accommodations for up to 4 people. The rear-facing exercise has great views of the lake through a set of windows that overlook the copper roof of the screened porch below.
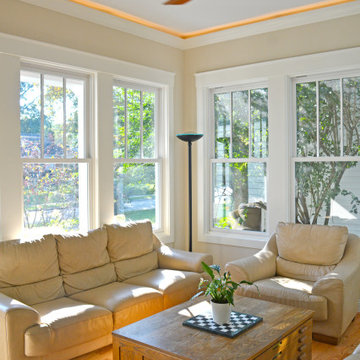
Klassischer Wintergarten mit braunem Holzboden und braunem Boden in Cincinnati

Klassischer Wintergarten mit braunem Holzboden, normaler Decke und braunem Boden in Boston
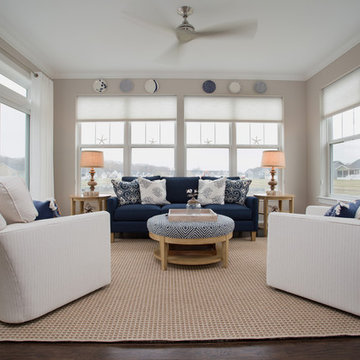
Carolyn Watson Photography
Mittelgroßer Maritimer Wintergarten ohne Kamin mit braunem Holzboden, normaler Decke und braunem Boden in Sonstige
Mittelgroßer Maritimer Wintergarten ohne Kamin mit braunem Holzboden, normaler Decke und braunem Boden in Sonstige

Großer Retro Wintergarten ohne Kamin mit normaler Decke, braunem Holzboden und braunem Boden in Sonstige

The client’s coastal New England roots inspired this Shingle style design for a lakefront lot. With a background in interior design, her ideas strongly influenced the process, presenting both challenge and reward in executing her exact vision. Vintage coastal style grounds a thoroughly modern open floor plan, designed to house a busy family with three active children. A primary focus was the kitchen, and more importantly, the butler’s pantry tucked behind it. Flowing logically from the garage entry and mudroom, and with two access points from the main kitchen, it fulfills the utilitarian functions of storage and prep, leaving the main kitchen free to shine as an integral part of the open living area.
An ARDA for Custom Home Design goes to
Royal Oaks Design
Designer: Kieran Liebl
From: Oakdale, Minnesota

Trent Bell Photography
Großer Moderner Wintergarten mit braunem Holzboden, Kamin und Kaminumrandung aus Stein in Portland Maine
Großer Moderner Wintergarten mit braunem Holzboden, Kamin und Kaminumrandung aus Stein in Portland Maine
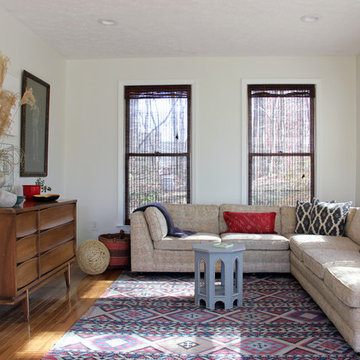
Tamara Gavin
Kleiner Mid-Century Wintergarten ohne Kamin mit braunem Holzboden und normaler Decke in Sonstige
Kleiner Mid-Century Wintergarten ohne Kamin mit braunem Holzboden und normaler Decke in Sonstige
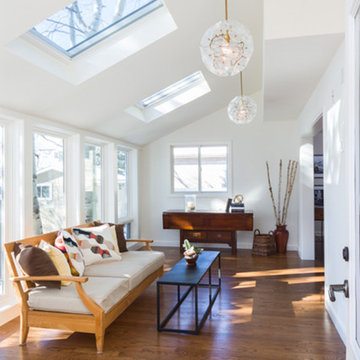
Photography by Studio Q Photography
Construction by Factor Design Build
Lighting by West Elm
Mittelgroßer Landhausstil Wintergarten ohne Kamin mit braunem Holzboden und Oberlicht in Denver
Mittelgroßer Landhausstil Wintergarten ohne Kamin mit braunem Holzboden und Oberlicht in Denver
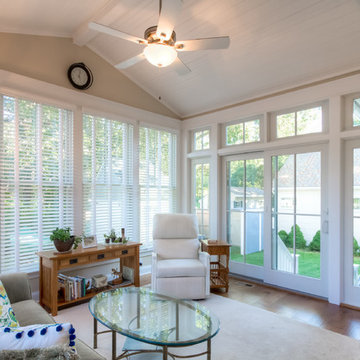
Jim Rambo - Architectural Photography
Mittelgroßer Maritimer Wintergarten ohne Kamin mit braunem Holzboden und normaler Decke in Philadelphia
Mittelgroßer Maritimer Wintergarten ohne Kamin mit braunem Holzboden und normaler Decke in Philadelphia
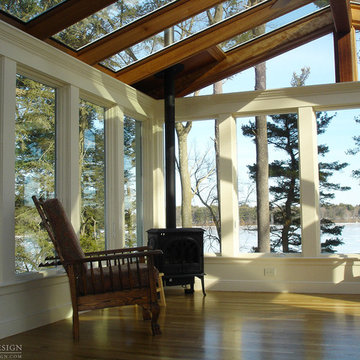
Every project presents unique challenges. If you are a prospective client, it is Sunspace’s job to help devise a way to provide you with all the features and amenities you're looking for. The clients whose property is featured in this portfolio project were looking to introduce a new relaxation space to their home, but they needed to capture the beautiful lakeside views to the rear of the existing architecture. In addition, it was crucial to keep the design as traditional as possible so as to create a perfect blend with the classic, stately brick architecture of the existing home.
Sunspace created a design centered around a gable style roof. By utilizing standard wall framing and Andersen windows under the fully insulated high performance glass roof, we achieved great levels of natural light and solar control while affording the room a magnificent view of the exterior. The addition of hardwood flooring and a fireplace further enhance the experience. The result is beautiful and comfortable room with lots of nice natural light and a great lakeside view—exactly what the clients were after.
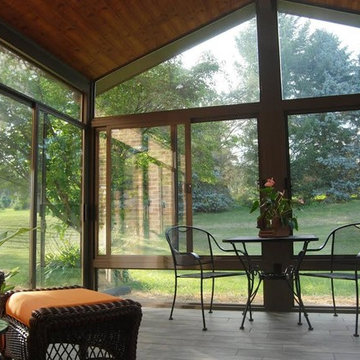
Mittelgroßer Klassischer Wintergarten ohne Kamin mit braunem Holzboden und normaler Decke in Philadelphia
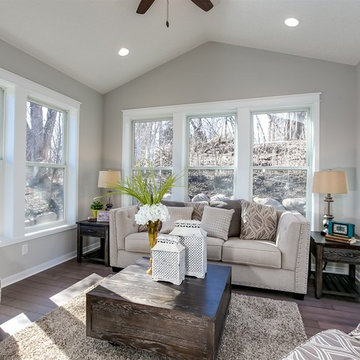
The sunroom in one of our custom homes.
Mittelgroßer Klassischer Wintergarten ohne Kamin mit braunem Holzboden, normaler Decke und braunem Boden in Minneapolis
Mittelgroßer Klassischer Wintergarten ohne Kamin mit braunem Holzboden, normaler Decke und braunem Boden in Minneapolis
Wintergarten mit braunem Holzboden und Marmorboden Ideen und Design
1
