Wintergarten mit Keramikboden und Oberlicht Ideen und Design
Suche verfeinern:
Budget
Sortieren nach:Heute beliebt
1 – 20 von 250 Fotos
1 von 3

Susie Soleimani Photography
Großer Klassischer Wintergarten ohne Kamin mit Keramikboden, Oberlicht und grauem Boden in Washington, D.C.
Großer Klassischer Wintergarten ohne Kamin mit Keramikboden, Oberlicht und grauem Boden in Washington, D.C.
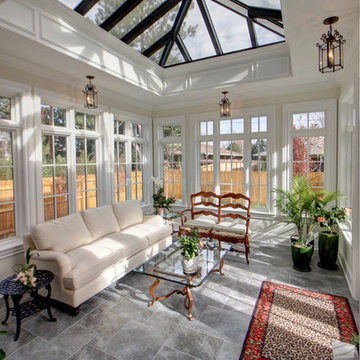
Jenn Cohen
Großer Klassischer Wintergarten mit Keramikboden, Oberlicht und grauem Boden in Denver
Großer Klassischer Wintergarten mit Keramikboden, Oberlicht und grauem Boden in Denver
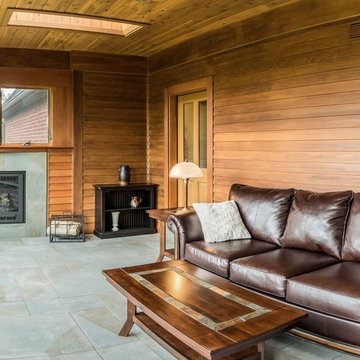
Warm cedar shingled back porch with fireplace.
Rustikaler Wintergarten mit Keramikboden, Kamin, gefliester Kaminumrandung und Oberlicht in Detroit
Rustikaler Wintergarten mit Keramikboden, Kamin, gefliester Kaminumrandung und Oberlicht in Detroit

Surrounded by windows, one can take in the naturistic views from high above the creek. It’s possible the most brilliant feature of this room is the glass window cupola, giving an abundance of light to the entertainment space. Without skipping any small details, a bead board ceiling was added as was a 60-inch wood-bladed fan to move the air around in the space, especially when the circular windows are all open.
The airy four-season porch was designed as a place to entertain in a casual and relaxed setting. The sizable blue Ragno Calabria porcelain tile was continued from the outdoors and includes in-floor heating throughout the indoor space, for those chilly fall and winter days. Access to the outdoors from the either side of the curved, spacious room makes enjoying all the sights and sounds of great backyard living an escape of its own.
Susan Gilmore Photography

Two VELUX Solar Powered fresh air skylights with rain sensors help provide air circulation while the solar transparent blinds control the natural light.
Decorative rafter framing, beams, and trim have bead edge throughout to add charm and architectural detail.
Recessed lighting offers artificial means to brighten the space at night with a warm glow.

Craftmade
Mittelgroßer Landhaus Wintergarten ohne Kamin mit Keramikboden und Oberlicht in Houston
Mittelgroßer Landhaus Wintergarten ohne Kamin mit Keramikboden und Oberlicht in Houston
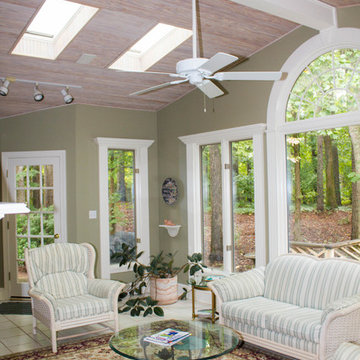
Heather Cooper Photography
Kleiner Klassischer Wintergarten mit Oberlicht, Keramikboden und beigem Boden in Atlanta
Kleiner Klassischer Wintergarten mit Oberlicht, Keramikboden und beigem Boden in Atlanta
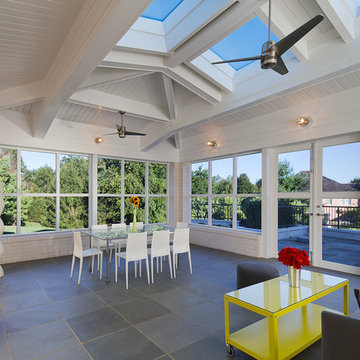
Hoachlander Davis Photography
Großer Moderner Wintergarten ohne Kamin mit Oberlicht, Keramikboden und grauem Boden in Washington, D.C.
Großer Moderner Wintergarten ohne Kamin mit Oberlicht, Keramikboden und grauem Boden in Washington, D.C.

Großer Moderner Wintergarten mit Keramikboden, Oberlicht und buntem Boden in Baltimore
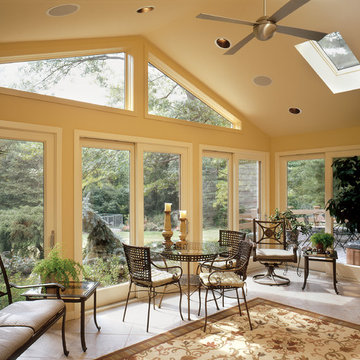
RVO photography
Großer Klassischer Wintergarten ohne Kamin mit Keramikboden, Oberlicht und beigem Boden in Philadelphia
Großer Klassischer Wintergarten ohne Kamin mit Keramikboden, Oberlicht und beigem Boden in Philadelphia
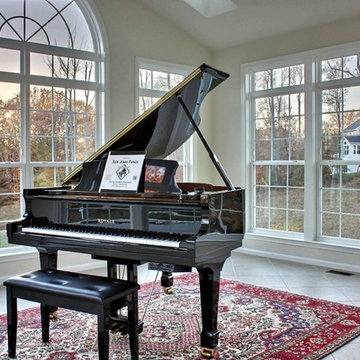
K&P Builder's Villager VI model home at Kingsview, in White Plains, MD, features a gorgeous side sunroom addition. This room is accessed through the formal living room and features floor to ceiling windows, including transoms and a large circle top window! The ceiling is vaulted and features 4 skylights. Enclosing this room are glass French doors. The room includes a separate HVAC system, too. The piano is courtesy of Rick Jones Pianos out of Beltsville, MD. This piano has an awesome player system included that reads off of special CDs and flash card input! This is a beautiful and most desired feature in K&P Builder's beautiful, custom built, homes.

Design: RDS Architects | Photography: Spacecrafting Photography
Mittelgroßer Klassischer Wintergarten mit Tunnelkamin, gefliester Kaminumrandung, Oberlicht, Keramikboden und grauem Boden in Minneapolis
Mittelgroßer Klassischer Wintergarten mit Tunnelkamin, gefliester Kaminumrandung, Oberlicht, Keramikboden und grauem Boden in Minneapolis

Beautiful sunroom addition in Burr Ridge, IL. Skylights with solar powered blinds allow for natural sunlight and sun protection at the same time. Large casement windows allow for great air flow when the outside temperature is right and when outside temperature gets cooler, electric floor heat and gas fireplace provide the necessary warmth.
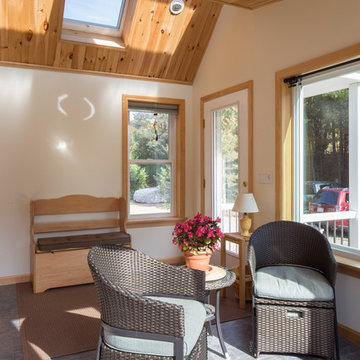
Client wanted an addition that preserves existing vaulted living room windows while provided direct lines of sight from adjacent kitchen function. Sunlight and views to the surrounding nature from specific locations within the existing dwelling were important in the sizing and placement of windows. The limited space was designed to accommodate the function of a mudroom with the feasibility of interior and exterior sunroom relaxation.
Photography by Design Imaging Studios

Our client was so happy with the full interior renovation we did for her a few years ago, that she asked us back to help expand her indoor and outdoor living space. In the back, we added a new hot tub room, a screened-in covered deck, and a balcony off her master bedroom. In the front we added another covered deck and a new covered car port on the side. The new hot tub room interior was finished with cedar wooden paneling inside and heated tile flooring. Along with the hot tub, a custom wet bar and a beautiful double-sided fireplace was added. The entire exterior was re-done with premium siding, custom planter boxes were added, as well as other outdoor millwork and landscaping enhancements. The end result is nothing short of incredible!
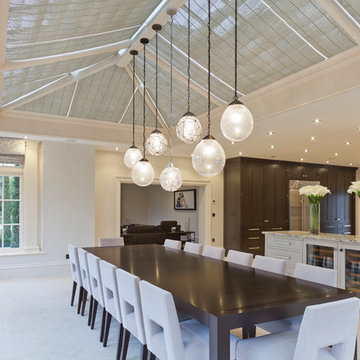
The nine-pane window design together with the three-pane clerestory panels above creates height with this impressive structure. Ventilation is provided through top hung opening windows and electrically operated roof vents.
This open plan space is perfect for family living and double doors open fully onto the garden terrace which can be used for entertaining.
Vale Paint Colour - Alabaster
Size- 8.1M X 5.7M
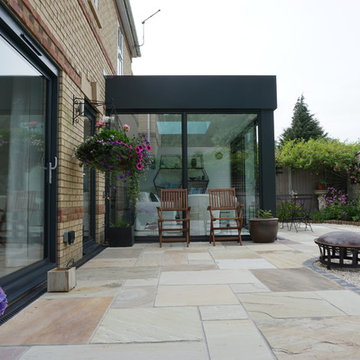
Smart systems aluminium sliding doors with a slimline 35mm sight line. Aluminium pressings were used to create the external façade
Kleiner Moderner Wintergarten mit Keramikboden, Oberlicht und weißem Boden in Dorset
Kleiner Moderner Wintergarten mit Keramikboden, Oberlicht und weißem Boden in Dorset
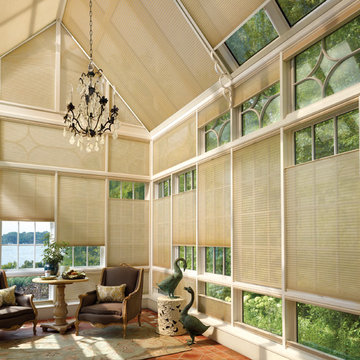
Großer Klassischer Wintergarten ohne Kamin mit Keramikboden und Oberlicht in Orange County
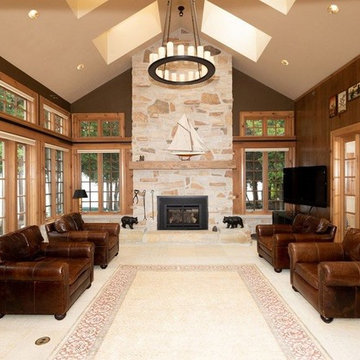
Großer Uriger Wintergarten mit Keramikboden, Kamin, Kaminumrandung aus Stein, Oberlicht und beigem Boden in Sonstige

Mittelgroßer Klassischer Wintergarten mit Keramikboden, Kaminofen, Oberlicht und buntem Boden in Atlanta
Wintergarten mit Keramikboden und Oberlicht Ideen und Design
1