Wintergarten mit Porzellan-Bodenfliesen Ideen und Design
Suche verfeinern:
Budget
Sortieren nach:Heute beliebt
101 – 120 von 1.308 Fotos
1 von 2
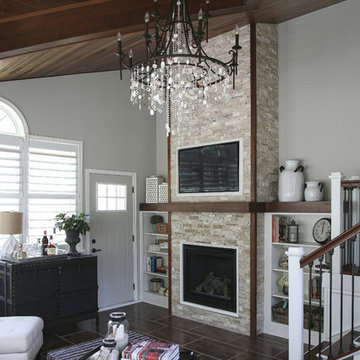
Angela Francis
Mittelgroßer Klassischer Wintergarten mit Porzellan-Bodenfliesen, Kamin, Kaminumrandung aus Stein, normaler Decke und braunem Boden in St. Louis
Mittelgroßer Klassischer Wintergarten mit Porzellan-Bodenfliesen, Kamin, Kaminumrandung aus Stein, normaler Decke und braunem Boden in St. Louis
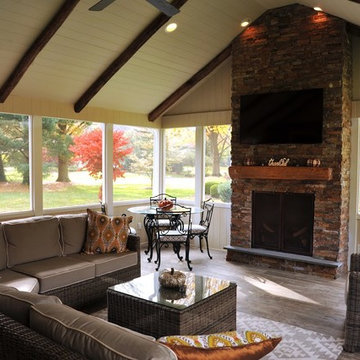
Großer Country Wintergarten mit Kamin, Kaminumrandung aus Stein, normaler Decke, Porzellan-Bodenfliesen und grauem Boden in Philadelphia
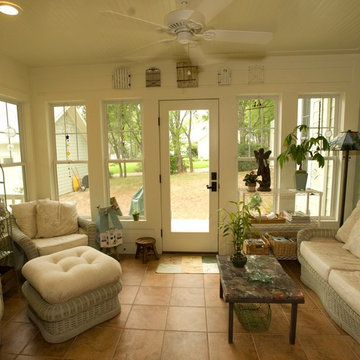
Randy Bookout
Kleiner Rustikaler Wintergarten ohne Kamin mit Porzellan-Bodenfliesen, normaler Decke und orangem Boden in Dallas
Kleiner Rustikaler Wintergarten ohne Kamin mit Porzellan-Bodenfliesen, normaler Decke und orangem Boden in Dallas
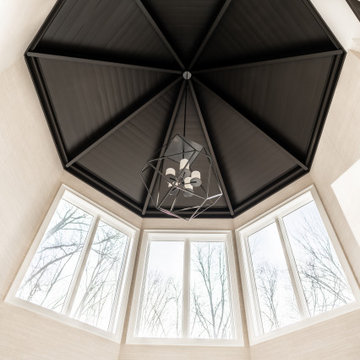
Mittelgroßer Klassischer Wintergarten ohne Kamin mit Porzellan-Bodenfliesen, normaler Decke und beigem Boden in Cleveland
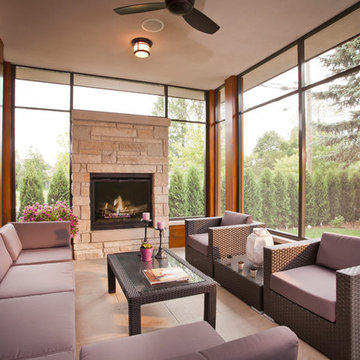
Don Schulte Photography
Mittelgroßer Moderner Wintergarten mit Porzellan-Bodenfliesen, Kamin, Kaminumrandung aus Stein und normaler Decke in Detroit
Mittelgroßer Moderner Wintergarten mit Porzellan-Bodenfliesen, Kamin, Kaminumrandung aus Stein und normaler Decke in Detroit
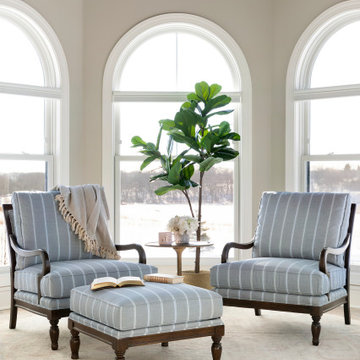
This new construction client had a vision of creating an updated Victorian inspired home. From the exterior through the interior, a formal story is told through luxurious fabrics, rich color tones and detail galore.
The sun room was full of beautiful arched windows, hex tile floors & sunshine. We sourced comfortable traditional chairs for reading and morning coffee. A custom round rug fits perfectly in the octagonal room.
Consturction and finishes selections by Cuddigan Custom Builders.
Photography by Spacecrafting
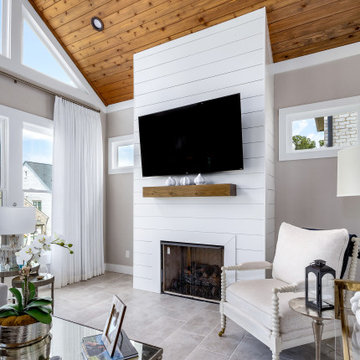
Our clients came to us looking to transform their existing deck into a gorgeous, light-filled, sun room that could be enjoyed all year long in their Sandy Springs home. The full height, white, shiplap fireplace and dark brown floating mantle compliment the vaulted, tongue & groove ceiling and light porcelain floor tile. The large windows provide an abundance of natural light and creates a relaxing and inviting space in this transitional four-season room.

This couple purchased a second home as a respite from city living. Living primarily in downtown Chicago the couple desired a place to connect with nature. The home is located on 80 acres and is situated far back on a wooded lot with a pond, pool and a detached rec room. The home includes four bedrooms and one bunkroom along with five full baths.
The home was stripped down to the studs, a total gut. Linc modified the exterior and created a modern look by removing the balconies on the exterior, removing the roof overhang, adding vertical siding and painting the structure black. The garage was converted into a detached rec room and a new pool was added complete with outdoor shower, concrete pavers, ipe wood wall and a limestone surround.
Porch Details:
Features Eze Breezy Fold down windows and door, radiant flooring, wood paneling and shiplap ceiling.
-Sconces, Wayfair
-New deck off the porch for dining
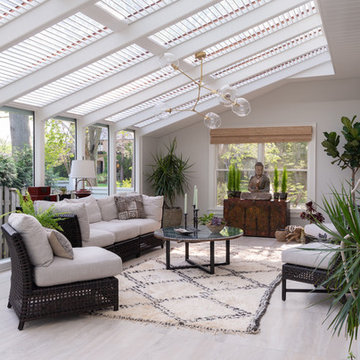
Finished renovation of Early American Farmhouse.
Photo by Karen Knecht Photography
Mittelgroßer Landhausstil Wintergarten mit Porzellan-Bodenfliesen, beigem Boden und Oberlicht in Chicago
Mittelgroßer Landhausstil Wintergarten mit Porzellan-Bodenfliesen, beigem Boden und Oberlicht in Chicago
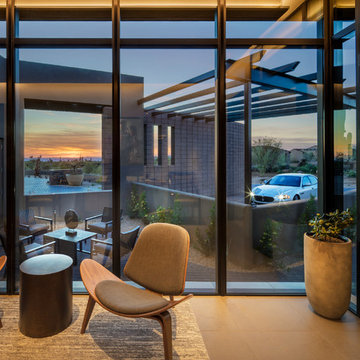
This glass enclosed room serves as the gathering spot for guests, whose 3 suites are nearby. Guest parking and a separate entrance allow them to come and go without using the main entrance. Desert views and contemporary architecture make the space vibrant and active.
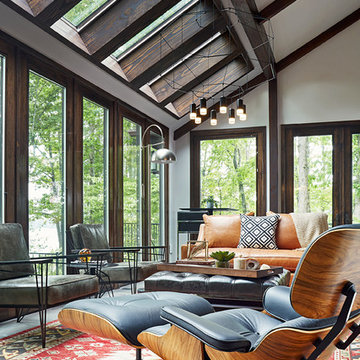
Kip Dawkins
Großer Moderner Wintergarten mit Porzellan-Bodenfliesen und Oberlicht in Richmond
Großer Moderner Wintergarten mit Porzellan-Bodenfliesen und Oberlicht in Richmond

Großer Klassischer Wintergarten mit Porzellan-Bodenfliesen, Kaminumrandung aus Metall, normaler Decke und Kamin in Minneapolis
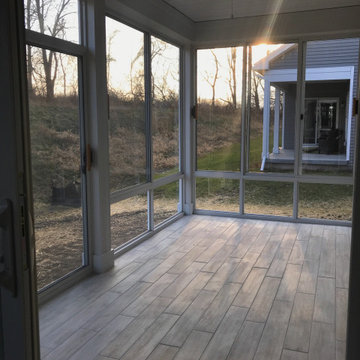
Enclosed 3 season sun room with wood looking tile flooring
Mittelgroßer Wintergarten mit Porzellan-Bodenfliesen, normaler Decke und braunem Boden in New York
Mittelgroßer Wintergarten mit Porzellan-Bodenfliesen, normaler Decke und braunem Boden in New York

TEAM
Architect: LDa Architecture & Interiors
Builder: Kistler and Knapp Builders
Interior Design: Weena and Spook
Photographer: Greg Premru Photography
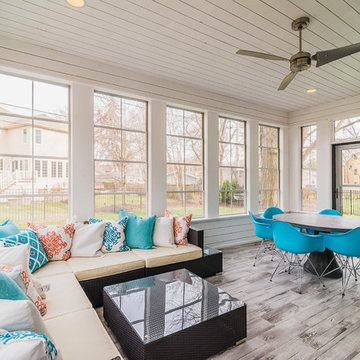
Mittelgroßer Klassischer Wintergarten ohne Kamin mit Porzellan-Bodenfliesen, normaler Decke und grauem Boden in Chicago
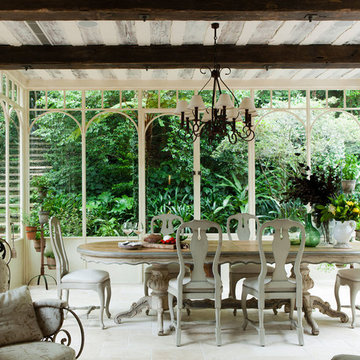
Mittelgroßer Klassischer Wintergarten ohne Kamin mit normaler Decke, Porzellan-Bodenfliesen und weißem Boden in Sydney
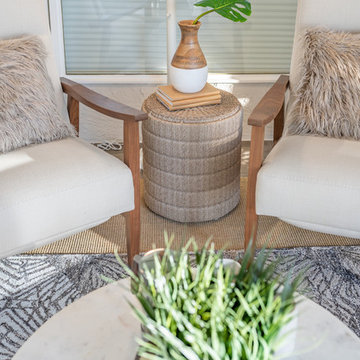
Play on unexpected textures from the patterned wool area rug, over a warm sisal carpet to faux fur. A sun-filled space perfect for yoga and relaxation.
Photo: Caydence Photography
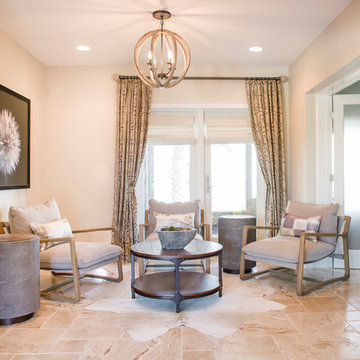
Kleiner Maritimer Wintergarten mit Porzellan-Bodenfliesen, normaler Decke und beigem Boden in Jacksonville
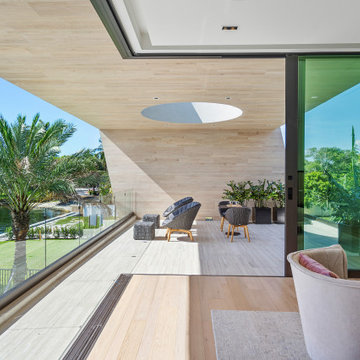
Custom Italian Furniture from the showroom of Interiors by Steven G, wood ceilings, wood feature wall, Italian porcelain tile, custom lighting, unobstructed views, doors/windows fully open to connect the master bedroom
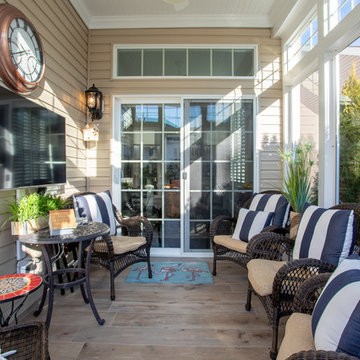
Three Season Sunrooms | Patio Enclosure constructed by Baine Contracting and photographed by Osprey Perspectives.
Mittelgroßer Moderner Wintergarten ohne Kamin mit Porzellan-Bodenfliesen, normaler Decke und braunem Boden in New York
Mittelgroßer Moderner Wintergarten ohne Kamin mit Porzellan-Bodenfliesen, normaler Decke und braunem Boden in New York
Wintergarten mit Porzellan-Bodenfliesen Ideen und Design
6