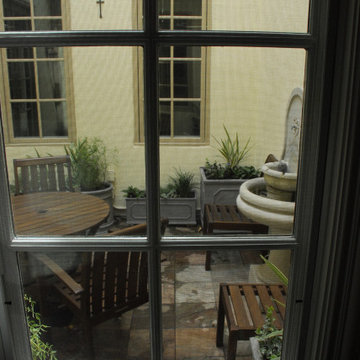Wintergarten mit Schieferboden und buntem Boden Ideen und Design
Sortieren nach:Heute beliebt
21 – 40 von 67 Fotos
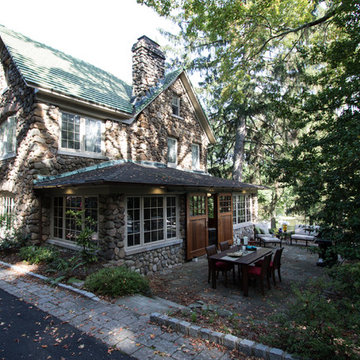
Perched up on a hill with views of the park, old skate pond with stone warming house, this old stone house looks like it may have been part of an original estate that included the park. It is one of the many jewels in South Orange, New Jersey.
The side porch however, was lacking. The owners approached us to take the covered concrete patio with mildewed dropped ceiling just off the living room, and create a three season room that was a bit more refined while maintaining the rustic charm that could be used as an indoor/outdoor space when entertaining. So without compromising the historical details and charm of the original stone structure, we went to work.
First we enclosed the porch. A series of custom picture and operable casement windows by JELD-WEN were installed between the existing stone columns. We added matching stone below each set of windows and cast sill to match the existing homes’ details. Second, a set of custom sliding mahogany barn doors with black iron hardware were installed to enclose an eight foot opening. When open, entertaining between the house and the adjacent patio flows. Third, we enhanced this indoor outdoor connection with blue stone floors in an English pattern that flow to the new blue stone patio of the same pattern. And lastly, we demolished the drop ceiling and created a varnished batten with bead board cove ceiling adding height and drama. New lighting, ceiling fan from New York Lighting and furnishings indoors and out bring it all together for a beautiful and rustic indoor outdoor space that is comfortable and pleasantly refined.
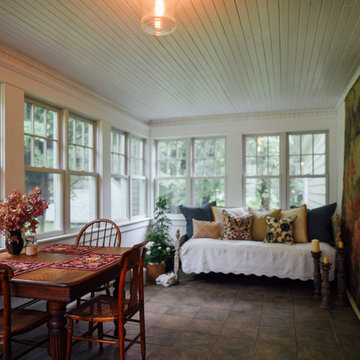
A Vermont 3 season porch filled with family heirlooms and a place to rest during the humid New England summer nights.
Photo: Arielle Thomas
Mittelgroßer Klassischer Wintergarten mit Schieferboden, normaler Decke und buntem Boden in Burlington
Mittelgroßer Klassischer Wintergarten mit Schieferboden, normaler Decke und buntem Boden in Burlington
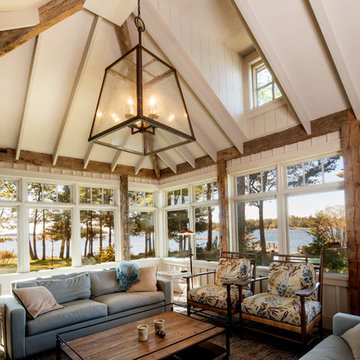
This rustic cabin in the woods is the perfect build for a day on the bay or curling up on the couch with a good book. The lush green landscapes paired with the many tall trees make for a relaxing atmosphere free of distractions. On the outdoor patio is a stainless-steel barbeque integrated into the stone wall creating a perfect space for outdoor summer barbequing.
The kitchen of this Georgian Bay beauty uses both wooden beams and stone in different components of its design to create a very rustic feel. The Muskoka room in this cottage is classic from its wood, stone surrounded fireplace to the wooden trimmed ceilings and window views of the water, where guests are sure to reside. Flowing from the kitchen to the living room are rustic wooden walls that connect into structural beams that frame the tall ceilings. This cozy space will make you never want to leave!
Tamarack North prides their company of professional engineers and builders passionate about serving Muskoka, Lake of Bays and Georgian Bay with fine seasonal homes.
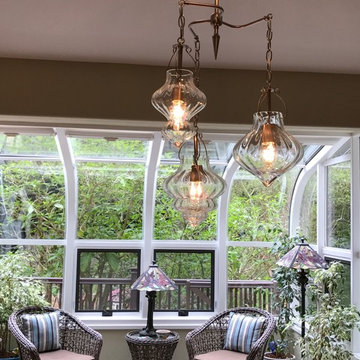
Mittelgroßer Klassischer Wintergarten ohne Kamin mit Schieferboden, normaler Decke und buntem Boden in San Francisco
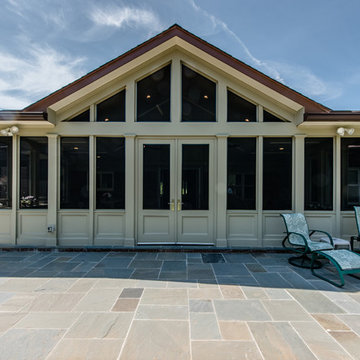
FineCraft Contractors, Inc.
Soleimani Photography
FineCraft built this rear sunroom addition in Silver Spring for a family that wanted to enjoy the outdoors all year round.
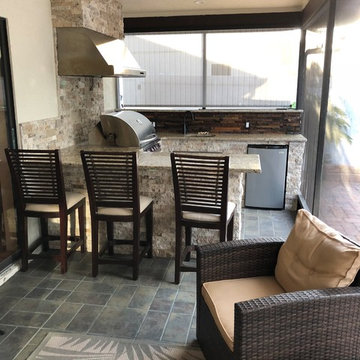
Michael Christo
Mittelgroßer Wintergarten ohne Kamin mit Schieferboden, normaler Decke und buntem Boden in Tampa
Mittelgroßer Wintergarten ohne Kamin mit Schieferboden, normaler Decke und buntem Boden in Tampa
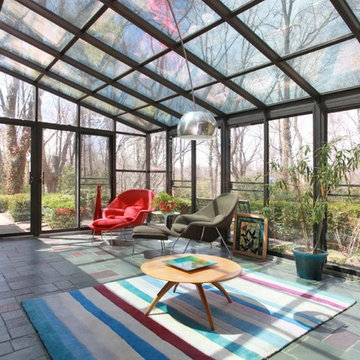
Großer Mid-Century Wintergarten ohne Kamin mit Schieferboden, Oberlicht und buntem Boden in New York
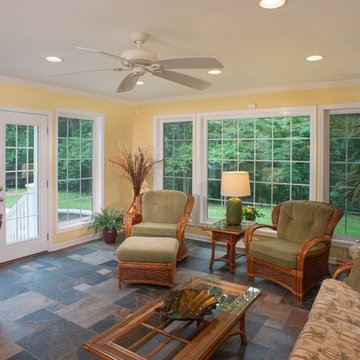
Mittelgroßer Moderner Wintergarten ohne Kamin mit Schieferboden, normaler Decke und buntem Boden in San Francisco
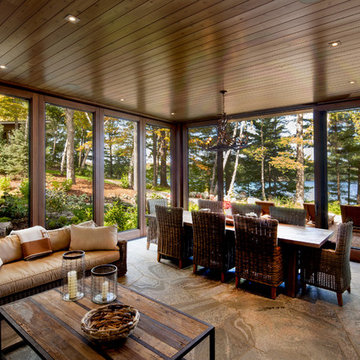
This modern, custom built oasis located on Lake Rosseau by Tamarack North is destined to leave you feeling relaxed and rejuvenated after a weekend spent here. Throughout both the exterior and interior of this home are a great use of textures and warm, earthy tones that make this cottage an experience of its own. The use of glass, stone and wood connect one with nature in a luxurious way.
The great room of this contemporary build is surrounded by glass walls setting a peaceful and relaxing atmosphere, allowing you to unwind and enjoy time with friends and family. Featured in the bedrooms are sliding doors onto the outdoor patio so guests can begin their Muskoka experience the minute they wakeup. As every cottage should, this build features a Muskoka room with both the flooring and the walls made out of stone, as well as sliding doors onto the patio making for a true Muskoka room. Off the master ensuite is a beautiful private garden featuring an outdoor shower creating the perfect space to unwind and connect with nature.
Tamarack North prides their company of professional engineers and builders passionate about serving Muskoka, Lake of Bays and Georgian Bay with fine seasonal homes.
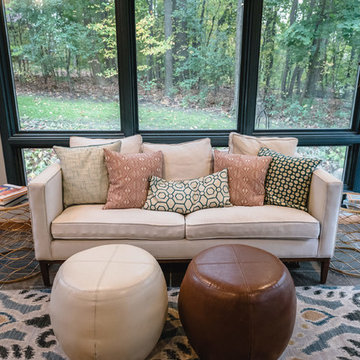
Kleiner Retro Wintergarten mit Schieferboden, normaler Decke und buntem Boden in Detroit
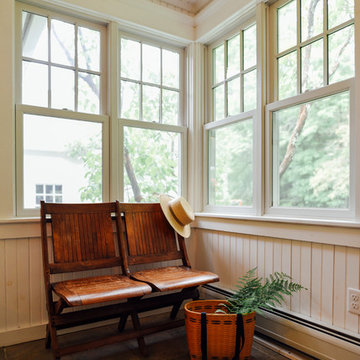
Antique auditorium chairs found at a local flea market make a great space for taking off your boots before entering the house.
Photo: Arielle Thomas
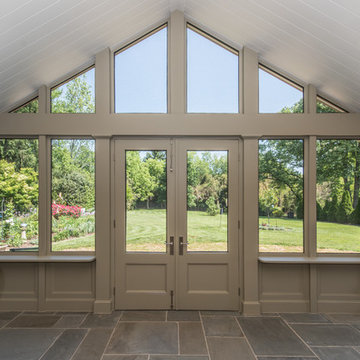
FineCraft Contractors, Inc.
Soleimani Photography
FineCraft built this rear sunroom addition in Silver Spring for a family that wanted to enjoy the outdoors all year round.
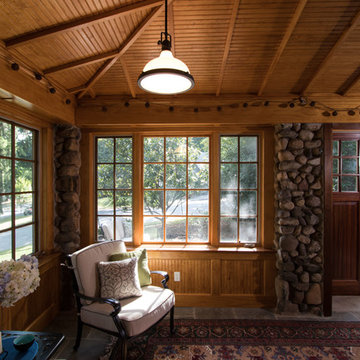
Perched up on a hill with views of the park, old skate pond with stone warming house, this old stone house looks like it may have been part of an original estate that included the park. It is one of the many jewels in South Orange, New Jersey.
The side porch however, was lacking. The owners approached us to take the covered concrete patio with mildewed dropped ceiling just off the living room, and create a three season room that was a bit more refined while maintaining the rustic charm that could be used as an indoor/outdoor space when entertaining. So without compromising the historical details and charm of the original stone structure, we went to work.
First we enclosed the porch. A series of custom picture and operable casement windows by JELD-WEN were installed between the existing stone columns. We added matching stone below each set of windows and cast sill to match the existing homes’ details. Second, a set of custom sliding mahogany barn doors with black iron hardware were installed to enclose an eight foot opening. When open, entertaining between the house and the adjacent patio flows. Third, we enhanced this indoor outdoor connection with blue stone floors in an English pattern that flow to the new blue stone patio of the same pattern. And lastly, we demolished the drop ceiling and created a varnished batten with bead board cove ceiling adding height and drama. New lighting, ceiling fan from New York Lighting and furnishings indoors and out bring it all together for a beautiful and rustic indoor outdoor space that is comfortable and pleasantly refined.
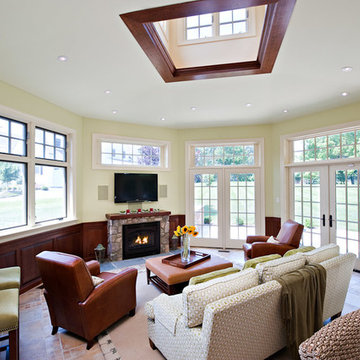
John M. Lewis Photography
Mittelgroßer Klassischer Wintergarten mit Kaminumrandung aus Stein, Oberlicht, Schieferboden, Kamin und buntem Boden in Philadelphia
Mittelgroßer Klassischer Wintergarten mit Kaminumrandung aus Stein, Oberlicht, Schieferboden, Kamin und buntem Boden in Philadelphia
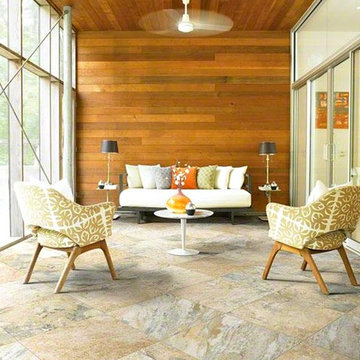
Moderner Wintergarten ohne Kamin mit Schieferboden, normaler Decke und buntem Boden in New York
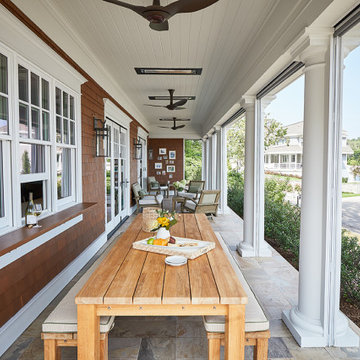
Klassischer Wintergarten mit Schieferboden und buntem Boden in Grand Rapids
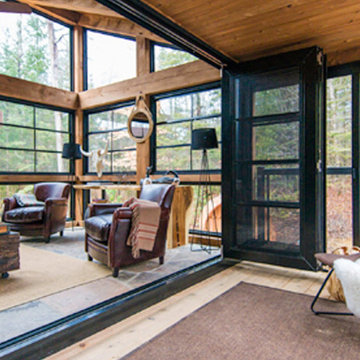
Großer Klassischer Wintergarten ohne Kamin mit Schieferboden, Oberlicht und buntem Boden in Louisville
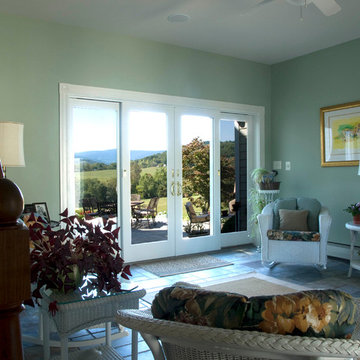
James Tucker, AIA
Kleiner Country Wintergarten ohne Kamin mit Schieferboden, normaler Decke und buntem Boden in Washington, D.C.
Kleiner Country Wintergarten ohne Kamin mit Schieferboden, normaler Decke und buntem Boden in Washington, D.C.
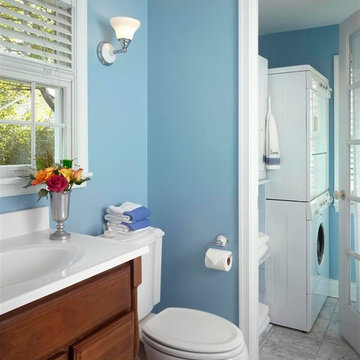
Welcome to a home with a light-filled and sunny sunroom addition, perfect for relaxation and soaking up the warmth all year round.
Mittelgroßer Klassischer Wintergarten mit Schieferboden, normaler Decke und buntem Boden in Philadelphia
Mittelgroßer Klassischer Wintergarten mit Schieferboden, normaler Decke und buntem Boden in Philadelphia
Wintergarten mit Schieferboden und buntem Boden Ideen und Design
2
