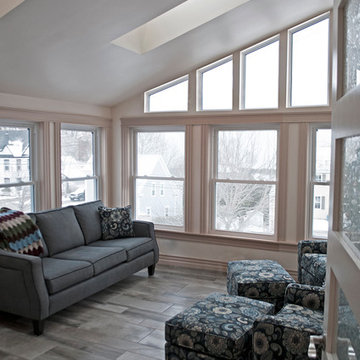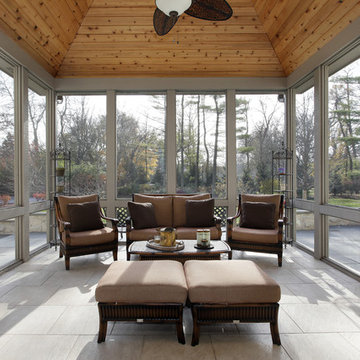Wintergarten mit Schieferboden und Keramikboden Ideen und Design
Sortieren nach:Heute beliebt
81 – 100 von 2.606 Fotos

Photography by Rathbun Photography LLC
Mittelgroßer Uriger Wintergarten mit Schieferboden, Kaminofen, normaler Decke und buntem Boden in Milwaukee
Mittelgroßer Uriger Wintergarten mit Schieferboden, Kaminofen, normaler Decke und buntem Boden in Milwaukee
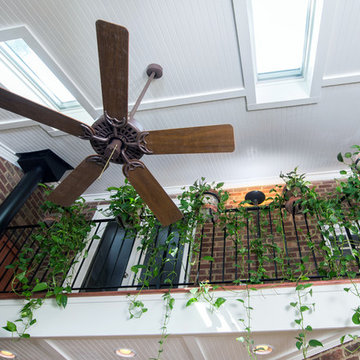
Mittelgroßer Klassischer Wintergarten mit Keramikboden, Kaminofen und Oberlicht in Atlanta
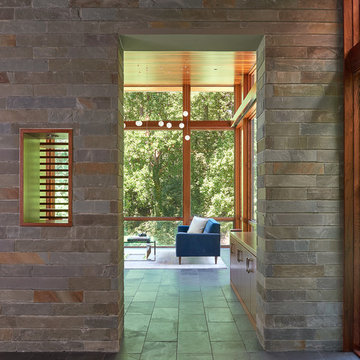
Photo by Anice Hoachlander
Mittelgroßer Moderner Wintergarten mit Schieferboden und normaler Decke in Washington, D.C.
Mittelgroßer Moderner Wintergarten mit Schieferboden und normaler Decke in Washington, D.C.
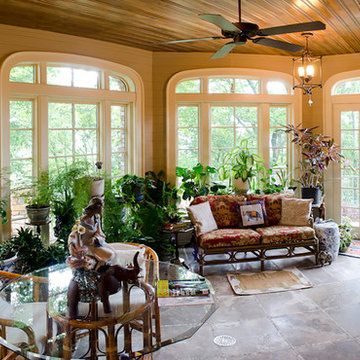
This grand Victorian residence features elaborately detailed masonry, spice elements, and timber-framed features characteristic of the late 19th century. This house is located in a community with rigid architectural standards and guidelines, and the homeowners desired a space where they could host local philanthropic events, and remain comfortable during day-to-day living. Unique spaces were built around their numerous hobbies as well, including display areas for collectibles, a sewing room, a wine cellar, and a conservatory. Marvin aluminum-clad windows and doors were used throughout the home as much for their look as their low maintenance requirements.
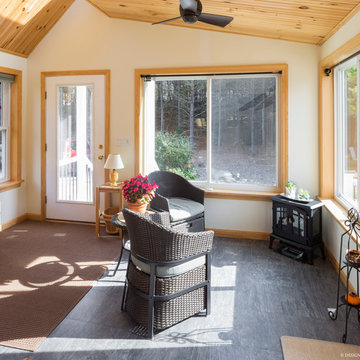
Client wanted an addition that preserves existing vaulted living room windows while provided direct lines of sight from adjacent kitchen function. Sunlight and views to the surrounding nature from specific locations within the existing dwelling were important in the sizing and placement of windows. The limited space was designed to accommodate the function of a mudroom with the feasibility of interior and exterior sunroom relaxation.
Photography by Design Imaging Studios
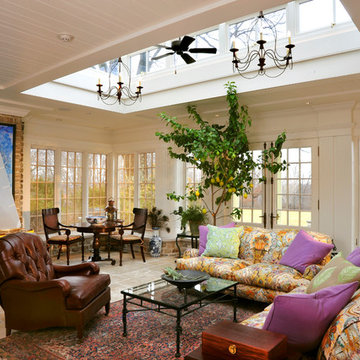
David Steinbrunner, photographer.
Großer Klassischer Wintergarten ohne Kamin mit Oberlicht, Keramikboden und beigem Boden in Cincinnati
Großer Klassischer Wintergarten ohne Kamin mit Oberlicht, Keramikboden und beigem Boden in Cincinnati
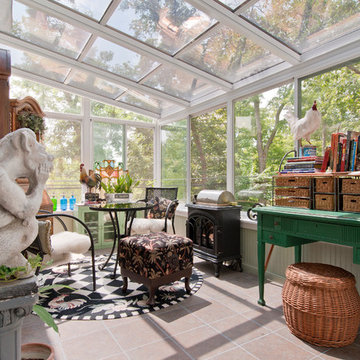
Mittelgroßer Klassischer Wintergarten ohne Kamin mit Keramikboden, beigem Boden und Glasdecke in New York

Stefan Meyer
Mittelgroßer Moderner Wintergarten ohne Kamin mit Glasdecke, Keramikboden und grauem Boden in Paris
Mittelgroßer Moderner Wintergarten ohne Kamin mit Glasdecke, Keramikboden und grauem Boden in Paris
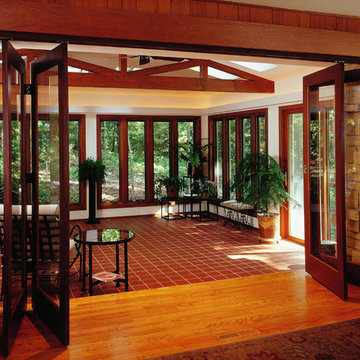
Joe DeMaio Photography
Mittelgroßer Klassischer Wintergarten mit Keramikboden, Oberlicht und braunem Boden
Mittelgroßer Klassischer Wintergarten mit Keramikboden, Oberlicht und braunem Boden
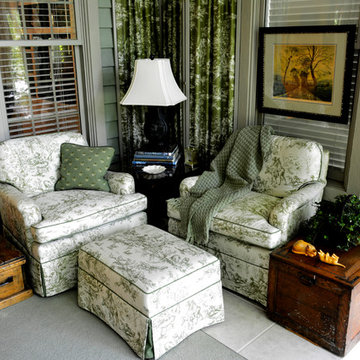
Kathryn McAdams
Mittelgroßer Klassischer Wintergarten ohne Kamin mit Keramikboden und normaler Decke in Atlanta
Mittelgroßer Klassischer Wintergarten ohne Kamin mit Keramikboden und normaler Decke in Atlanta

The nine-pane window design together with the three-pane clerestory panels above creates height with this impressive structure. Ventilation is provided through top hung opening windows and electrically operated roof vents.
This open plan space is perfect for family living and double doors open fully onto the garden terrace which can be used for entertaining.
Vale Paint Colour - Alabaster
Size- 8.1M X 5.7M

Country Wintergarten mit Schieferboden, Kamin, Kaminumrandung aus Stein und normaler Decke in Chicago
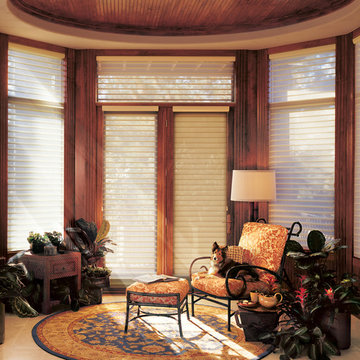
Mittelgroßer Klassischer Wintergarten ohne Kamin mit Keramikboden und normaler Decke in New York

Amazing Colorado Lodge Style Custom Built Home in Eagles Landing Neighborhood of Saint Augusta, Mn - Build by Werschay Homes.
-James Gray Photography
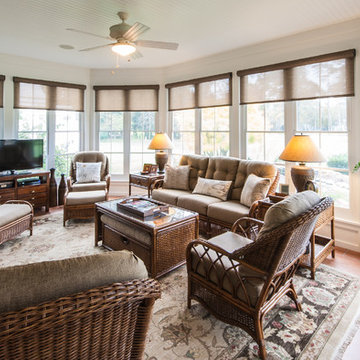
Three Season room with views of the golf course.
Boardwalk Builders,
Rehoboth Beach, DE
www.boardwalkbuilders.com
Sue Fortier
Mittelgroßer Klassischer Wintergarten ohne Kamin mit Keramikboden und normaler Decke in Sonstige
Mittelgroßer Klassischer Wintergarten ohne Kamin mit Keramikboden und normaler Decke in Sonstige
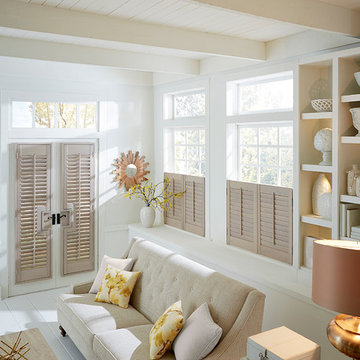
Wooden plantation shutters on french doors and as cafe style on windows.
Kleiner Maritimer Wintergarten mit Keramikboden in Philadelphia
Kleiner Maritimer Wintergarten mit Keramikboden in Philadelphia
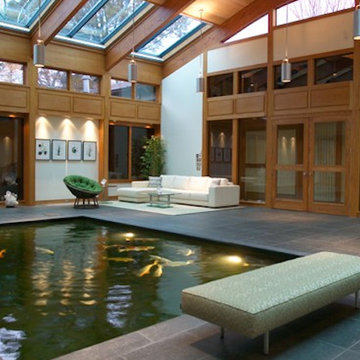
In this stunning Rochester, NY home, Cutri built a two-story addition to include an exercise room, library, studio, and an atrium…with a Koi pond. This remarkable 24,500 gallon Koi pond is shown in the new 1,345 sq. ft. atrium.
The overall size of the pond is 14’ 6” by 20’ 6”. Flush with the atrium floor, the tank is 11 feet deep, stretching into the new 486 sq. ft. exercise room below, complete with a large, 1-inch thick window view of the aquarium.

The back half of the sunroom ceiling was originally flat, and the same height as the kitchen. The front half was high and partially angled, but consisted of all skylights and exposed trusses. The entire sunroom ceiling was redone to make it consistent and abundantly open. The new beams are stained to match the kitchen cabinetry, and skylights ensure the space in bright.
Wintergarten mit Schieferboden und Keramikboden Ideen und Design
5
