Wintergarten mit Schieferboden und Teppichboden Ideen und Design
Suche verfeinern:
Budget
Sortieren nach:Heute beliebt
1 – 20 von 1.449 Fotos
1 von 3
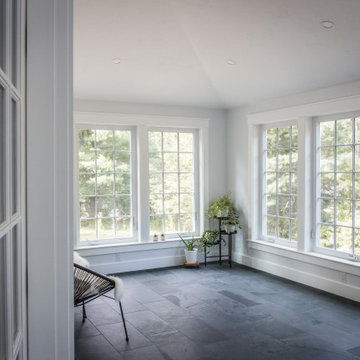
Mittelgroßer Klassischer Wintergarten mit Schieferboden, normaler Decke und grauem Boden in Boston
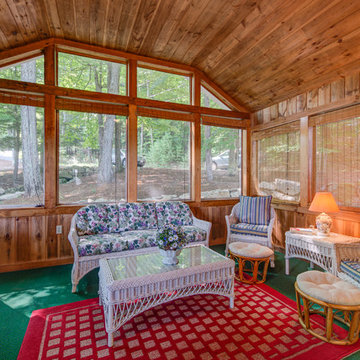
Uriger Wintergarten ohne Kamin mit Teppichboden, normaler Decke und grünem Boden in Portland Maine
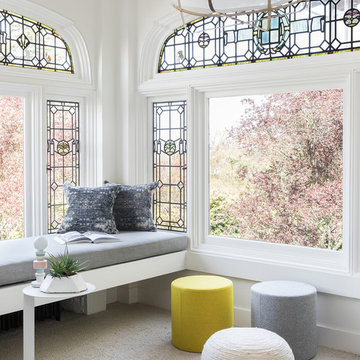
Nordischer Wintergarten mit Teppichboden, normaler Decke und beigem Boden in Seattle

Photo: Wiley Aiken
Mittelgroßer Klassischer Wintergarten mit Schieferboden, Kamin, Kaminumrandung aus Backstein, normaler Decke und beigem Boden in Bridgeport
Mittelgroßer Klassischer Wintergarten mit Schieferboden, Kamin, Kaminumrandung aus Backstein, normaler Decke und beigem Boden in Bridgeport
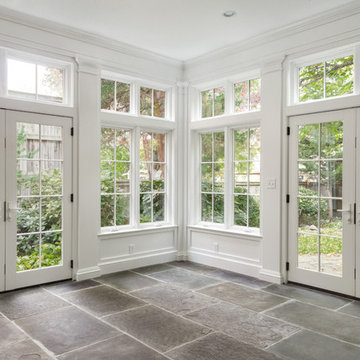
Townhouse Renovation and Garden Room Addition
Klassischer Wintergarten mit Schieferboden in Washington, D.C.
Klassischer Wintergarten mit Schieferboden in Washington, D.C.

Spacecrafting
Mittelgroßer Maritimer Wintergarten ohne Kamin mit normaler Decke, grauem Boden und Schieferboden in Minneapolis
Mittelgroßer Maritimer Wintergarten ohne Kamin mit normaler Decke, grauem Boden und Schieferboden in Minneapolis
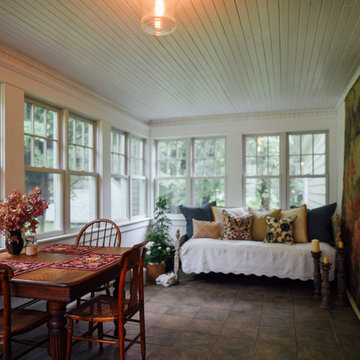
A Vermont 3 season porch filled with family heirlooms and a place to rest during the humid New England summer nights.
Photo: Arielle Thomas
Mittelgroßer Klassischer Wintergarten mit Schieferboden, normaler Decke und buntem Boden in Burlington
Mittelgroßer Klassischer Wintergarten mit Schieferboden, normaler Decke und buntem Boden in Burlington
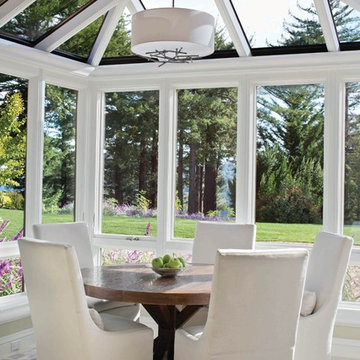
Mittelgroßer Klassischer Wintergarten mit Glasdecke und Teppichboden in San Francisco
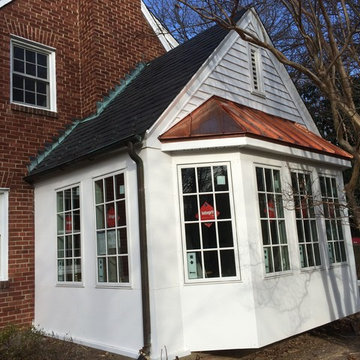
Mittelgroßer Klassischer Wintergarten ohne Kamin mit Schieferboden, normaler Decke und grauem Boden in Orange County
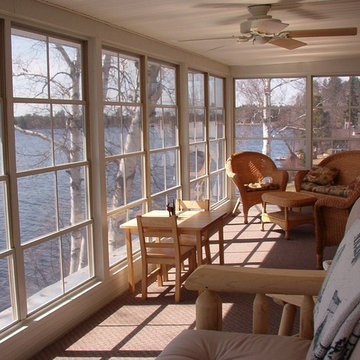
Sunspace of Central Ohio, LLC
Mittelgroßer Klassischer Wintergarten ohne Kamin mit Teppichboden, normaler Decke und braunem Boden in Kolumbus
Mittelgroßer Klassischer Wintergarten ohne Kamin mit Teppichboden, normaler Decke und braunem Boden in Kolumbus

Photography by Lissa Gotwals
Großer Landhausstil Wintergarten mit Schieferboden, Kamin, Kaminumrandung aus Backstein, Oberlicht und grauem Boden in Sonstige
Großer Landhausstil Wintergarten mit Schieferboden, Kamin, Kaminumrandung aus Backstein, Oberlicht und grauem Boden in Sonstige
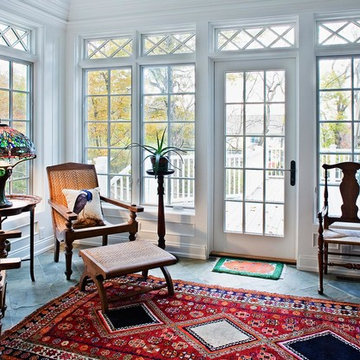
http://www.levimillerphotography.com/
Mittelgroßer Klassischer Wintergarten ohne Kamin mit Schieferboden, normaler Decke und grauem Boden in New York
Mittelgroßer Klassischer Wintergarten ohne Kamin mit Schieferboden, normaler Decke und grauem Boden in New York

Tom Holdsworth Photography
Our clients wanted to create a room that would bring them closer to the outdoors; a room filled with natural lighting; and a venue to spotlight a modern fireplace.
Early in the design process, our clients wanted to replace their existing, outdated, and rundown screen porch, but instead decided to build an all-season sun room. The space was intended as a quiet place to read, relax, and enjoy the view.
The sunroom addition extends from the existing house and is nestled into its heavily wooded surroundings. The roof of the new structure reaches toward the sky, enabling additional light and views.
The floor-to-ceiling magnum double-hung windows with transoms, occupy the rear and side-walls. The original brick, on the fourth wall remains exposed; and provides a perfect complement to the French doors that open to the dining room and create an optimum configuration for cross-ventilation.
To continue the design philosophy for this addition place seamlessly merged natural finishes from the interior to the exterior. The Brazilian black slate, on the sunroom floor, extends to the outdoor terrace; and the stained tongue and groove, installed on the ceiling, continues through to the exterior soffit.
The room's main attraction is the suspended metal fireplace; an authentic wood-burning heat source. Its shape is a modern orb with a commanding presence. Positioned at the center of the room, toward the rear, the orb adds to the majestic interior-exterior experience.
This is the client's third project with place architecture: design. Each endeavor has been a wonderful collaboration to successfully bring this 1960s ranch-house into twenty-first century living.

wicker furniture, wood coffee table, glass candle holders, folding side table, orange side table, orange pillow, striped cushions, clerestory windows,
Photography by Michael J. Lee

Mittelgroßer Uriger Wintergarten mit Kamin, Kaminumrandung aus Stein, normaler Decke, Schieferboden und grauem Boden in Charlotte

The sunroom was one long room, and very difficult to have conversations in. We divided the room into two zones, one for converstaion and one for privacy, reading and just enjoying the atmosphere. We also added two tub chairs that swivel so to allow the family to engage in a conversation in either zone.

Steven Mooney Photographer and Architect
Kleiner Klassischer Wintergarten mit Schieferboden, Kamin, normaler Decke und buntem Boden in Minneapolis
Kleiner Klassischer Wintergarten mit Schieferboden, Kamin, normaler Decke und buntem Boden in Minneapolis

Country Wintergarten mit Schieferboden, Kamin, Kaminumrandung aus Stein und normaler Decke in Chicago

Located in a beautiful spot within Wellesley, Massachusetts, Sunspace Design played a key role in introducing this architectural gem to a client’s home—a custom double hip skylight crowning a gorgeous room. The resulting construction offers fluid transitions between indoor and outdoor spaces within the home, and blends well with the existing architecture.
The skylight boasts solid mahogany framing with a robust steel sub-frame. Durability meets sophistication. We used a layer of insulated tempered glass atop heat-strengthened laminated safety glass, further enhanced with a PPG Solarban 70 coating, to ensure optimal thermal performance. The dual-sealed, argon gas-filled glass system is efficient and resilient against oft-challenging New England weather.
Collaborative effort was key to the project’s success. MASS Architect, with their skylight concept drawings, inspired the project’s genesis, while Sunspace prepared a full suite of engineered shop drawings to complement the concepts. The local general contractor's preliminary framing and structural curb preparation accelerated our team’s installation of the skylight. As the frame was assembled at the Sunspace Design shop and positioned above the room via crane operation, a swift two-day field installation saved time and expense for all involved.
At Sunspace Design we’re all about pairing natural light with refined architecture. This double hip skylight is a focal point in the new room that welcomes the sun’s radiance into the heart of the client’s home. We take pride in our role, from engineering to fabrication, careful transportation, and quality installation. Our projects are journeys where architectural ideas are transformed into tangible, breathtaking spaces that elevate the way we live and create memories.
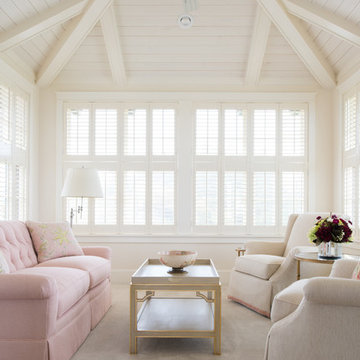
Mediterraner Wintergarten ohne Kamin mit Teppichboden, normaler Decke und grauem Boden in Minneapolis
Wintergarten mit Schieferboden und Teppichboden Ideen und Design
1