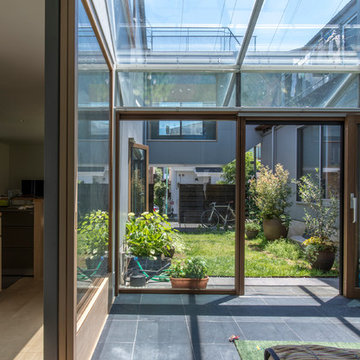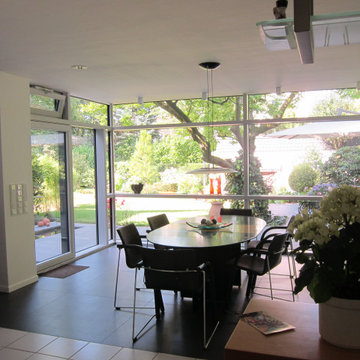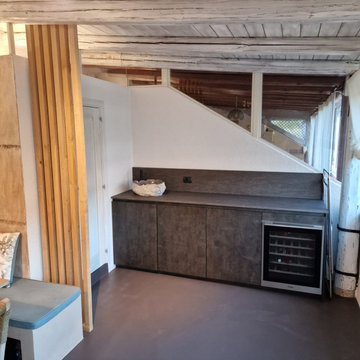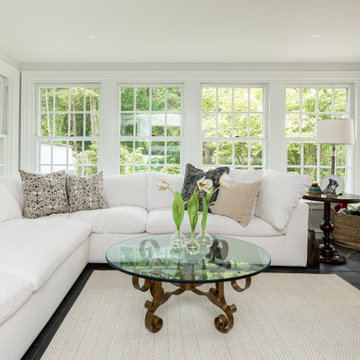Wintergarten mit schwarzem Boden Ideen und Design
Suche verfeinern:
Budget
Sortieren nach:Heute beliebt
101 – 120 von 174 Fotos
1 von 2
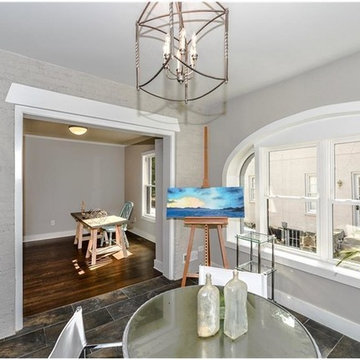
Mittelgroßer Klassischer Wintergarten ohne Kamin mit Schieferboden, normaler Decke und schwarzem Boden in Atlanta
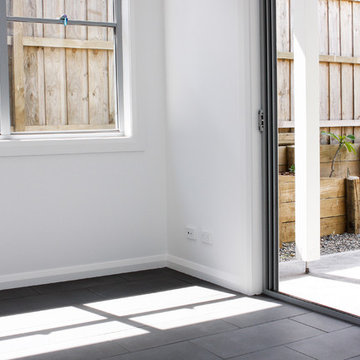
Kleiner Moderner Wintergarten mit Keramikboden, normaler Decke und schwarzem Boden in Newcastle - Maitland
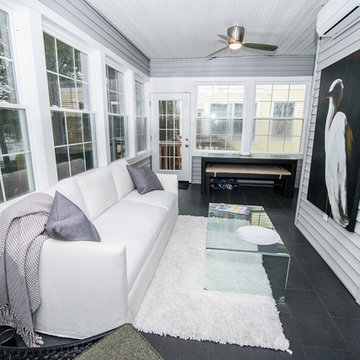
Mittelgroßer Moderner Wintergarten ohne Kamin mit Schieferboden, normaler Decke und schwarzem Boden in Sonstige
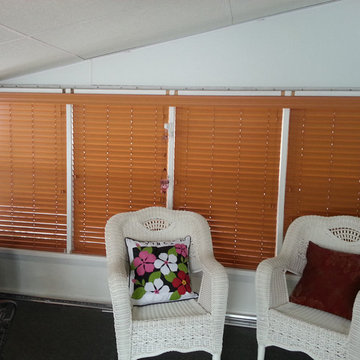
Mittelgroßer Klassischer Wintergarten ohne Kamin mit Laminat, normaler Decke und schwarzem Boden in Sonstige
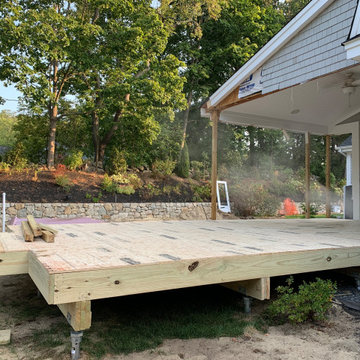
For this screen porch expansion and conversion to three season porch with wood burning fireplace, we chose helical piles in lieu of traditional concrete footings. The installation was fast and we were able to start framing immediately after.
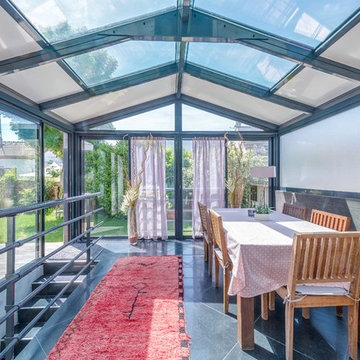
Mittelgroßer Moderner Wintergarten mit Keramikboden, Glasdecke und schwarzem Boden in Paris
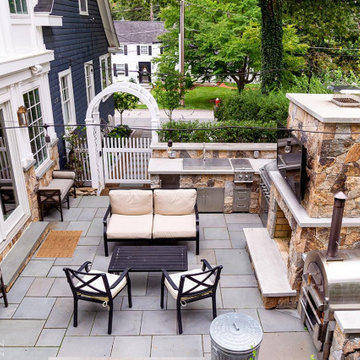
Located in a beautiful spot within Wellesley, Massachusetts, Sunspace Design played a key role in introducing this architectural gem to a client’s home—a custom double hip skylight crowning a gorgeous room. The resulting construction offers fluid transitions between indoor and outdoor spaces within the home, and blends well with the existing architecture.
The skylight boasts solid mahogany framing with a robust steel sub-frame. Durability meets sophistication. We used a layer of insulated tempered glass atop heat-strengthened laminated safety glass, further enhanced with a PPG Solarban 70 coating, to ensure optimal thermal performance. The dual-sealed, argon gas-filled glass system is efficient and resilient against oft-challenging New England weather.
Collaborative effort was key to the project’s success. MASS Architect, with their skylight concept drawings, inspired the project’s genesis, while Sunspace prepared a full suite of engineered shop drawings to complement the concepts. The local general contractor's preliminary framing and structural curb preparation accelerated our team’s installation of the skylight. As the frame was assembled at the Sunspace Design shop and positioned above the room via crane operation, a swift two-day field installation saved time and expense for all involved.
At Sunspace Design we’re all about pairing natural light with refined architecture. This double hip skylight is a focal point in the new room that welcomes the sun’s radiance into the heart of the client’s home. We take pride in our role, from engineering to fabrication, careful transportation, and quality installation. Our projects are journeys where architectural ideas are transformed into tangible, breathtaking spaces that elevate the way we live and create memories.
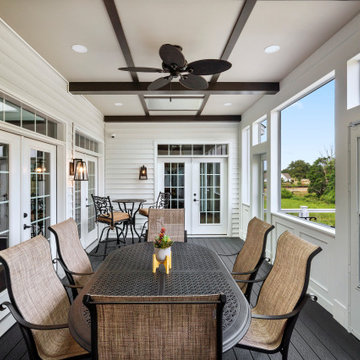
Mittelgroßer Klassischer Wintergarten ohne Kamin mit gebeiztem Holzboden, Oberlicht und schwarzem Boden in Philadelphia
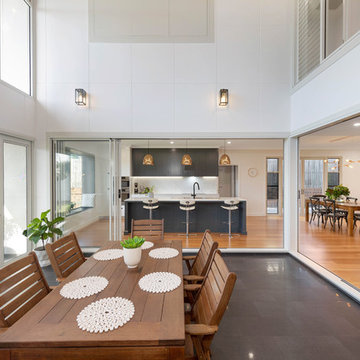
Right Image Photography
Großer Moderner Wintergarten mit Porzellan-Bodenfliesen, normaler Decke und schwarzem Boden in Sunshine Coast
Großer Moderner Wintergarten mit Porzellan-Bodenfliesen, normaler Decke und schwarzem Boden in Sunshine Coast
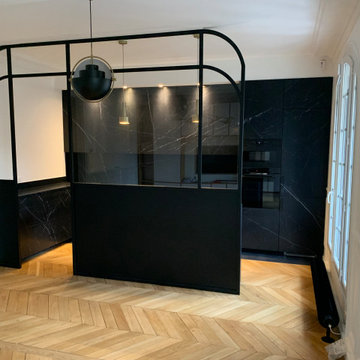
Cuisine de luxe avec revêtements en céramiques, effet marbre noir, et une verrière dessinée sur mesures. Radiateur à ailettes style industriel.
Großer Moderner Wintergarten mit Keramikboden und schwarzem Boden in Paris
Großer Moderner Wintergarten mit Keramikboden und schwarzem Boden in Paris
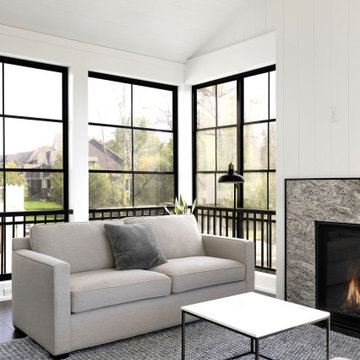
This Porch in Plymouth started like almost all of our projects with Helical Piers as a foundation. The vision for this project was a crisp and clean entertaining area. The homeowner chose ship lap material for the interior trim and completed with a white finish. We installed black Sunspace windows and screens to help keep the bugs and wind out. Porcelain tile was installed on the floor to give that interior feel outdoors while keeping the wind out as well. The fireplace is the focal point of the room with a granite surround adding a nice accent. The exterior grill deck uses Trex decking and Afco rails to keep maintenance to a minimum. Palram PVC was chosen for its clean look and durability.
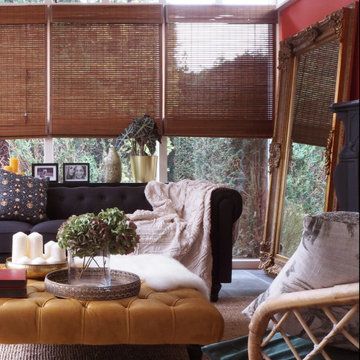
Moderner Wintergarten mit Keramikboden, Kamin, verputzter Kaminumrandung, normaler Decke und schwarzem Boden in Sonstige
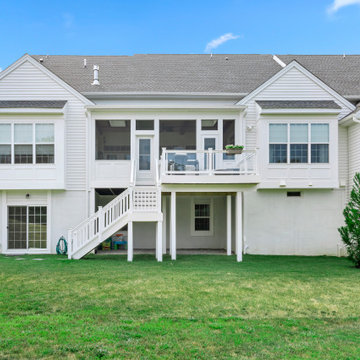
Mittelgroßer Klassischer Wintergarten ohne Kamin mit gebeiztem Holzboden, Oberlicht und schwarzem Boden in Philadelphia
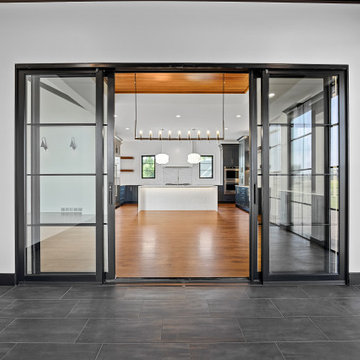
Moderner Wintergarten mit Porzellan-Bodenfliesen, Kamin, Kaminumrandung aus Stein, normaler Decke und schwarzem Boden in Cedar Rapids
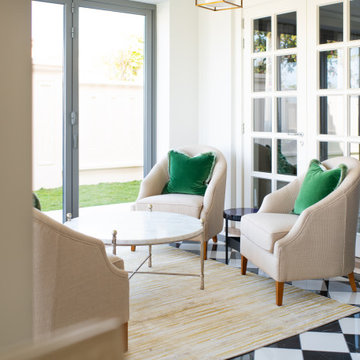
Mittelgroßer Klassischer Wintergarten mit Porzellan-Bodenfliesen, normaler Decke und schwarzem Boden in Sonstige
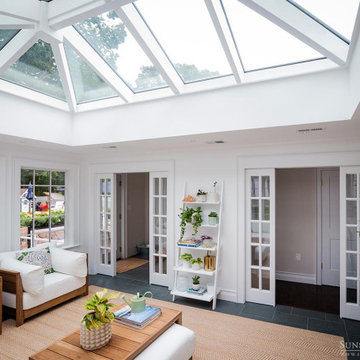
Located in a beautiful spot within Wellesley, Massachusetts, Sunspace Design played a key role in introducing this architectural gem to a client’s home—a custom double hip skylight crowning a gorgeous room. The resulting construction offers fluid transitions between indoor and outdoor spaces within the home, and blends well with the existing architecture.
The skylight boasts solid mahogany framing with a robust steel sub-frame. Durability meets sophistication. We used a layer of insulated tempered glass atop heat-strengthened laminated safety glass, further enhanced with a PPG Solarban 70 coating, to ensure optimal thermal performance. The dual-sealed, argon gas-filled glass system is efficient and resilient against oft-challenging New England weather.
Collaborative effort was key to the project’s success. MASS Architect, with their skylight concept drawings, inspired the project’s genesis, while Sunspace prepared a full suite of engineered shop drawings to complement the concepts. The local general contractor's preliminary framing and structural curb preparation accelerated our team’s installation of the skylight. As the frame was assembled at the Sunspace Design shop and positioned above the room via crane operation, a swift two-day field installation saved time and expense for all involved.
At Sunspace Design we’re all about pairing natural light with refined architecture. This double hip skylight is a focal point in the new room that welcomes the sun’s radiance into the heart of the client’s home. We take pride in our role, from engineering to fabrication, careful transportation, and quality installation. Our projects are journeys where architectural ideas are transformed into tangible, breathtaking spaces that elevate the way we live and create memories.
Wintergarten mit schwarzem Boden Ideen und Design
6
