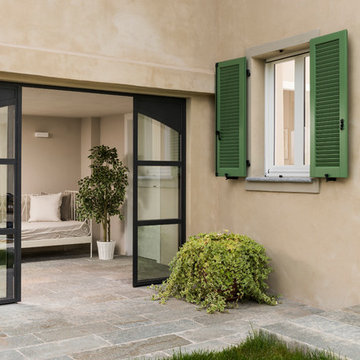Wintergarten mit Sperrholzboden und Kalkstein Ideen und Design
Suche verfeinern:
Budget
Sortieren nach:Heute beliebt
101 – 120 von 410 Fotos
1 von 3
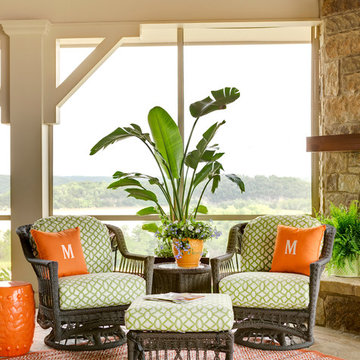
Image from At Home Arkansas magazine - photograph by Rett Peek
Großer Klassischer Wintergarten mit Kalkstein, Kamin, Kaminumrandung aus Stein und normaler Decke in Sonstige
Großer Klassischer Wintergarten mit Kalkstein, Kamin, Kaminumrandung aus Stein und normaler Decke in Sonstige
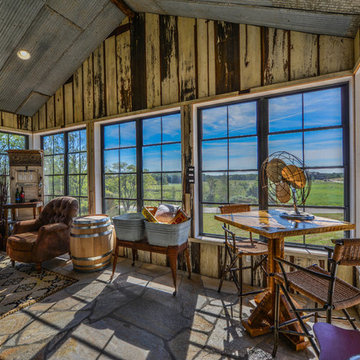
Custom Built Modern Home in Eagles Landing Neighborhood of Saint Augusta, Mn - Build by Werschay Homes.
-James Gray Photography
Großer Landhaus Wintergarten mit Kalkstein in Minneapolis
Großer Landhaus Wintergarten mit Kalkstein in Minneapolis
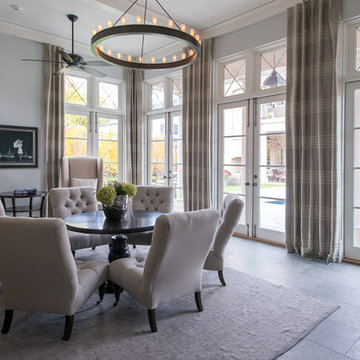
Karen Knecht Photography
Mittelgroßer Klassischer Wintergarten mit Kalkstein und normaler Decke in Chicago
Mittelgroßer Klassischer Wintergarten mit Kalkstein und normaler Decke in Chicago
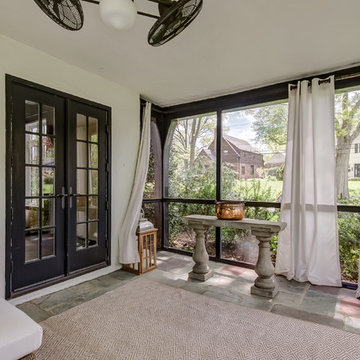
Relaxing Sun room in this French Normandy Tudor. Floor to ceiling windows allow light to enter the space.
Architect: T.J. Costello - Hierarchy Architecture + Design, PLLC
Photographer: Russell Pratt
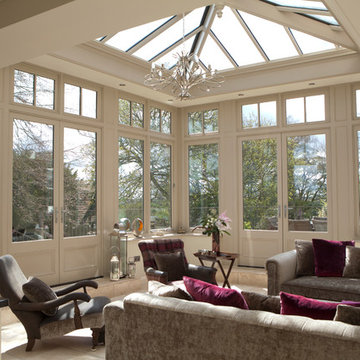
A beautiful orangery constructed on an old rectory in Nottinghamshire.
This project also included extensive building work by our Building Division to construct the raised base work, terrace, and stairs, all faced with reclaimed bricks.
Vale Paint Colour- Flagstone
Size- 5.7M X 5.1M
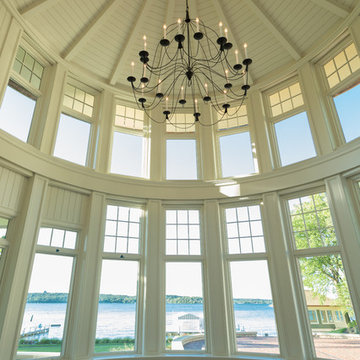
Lowell Custom Homes, Lake Geneva, WI. Lake house in Fontana, Wi. Rotunda sunroom overlooking Geneva Lake with boat docks and boathouse. Two story windows and transoms with grids, white paneled ceiling and iron chandelier
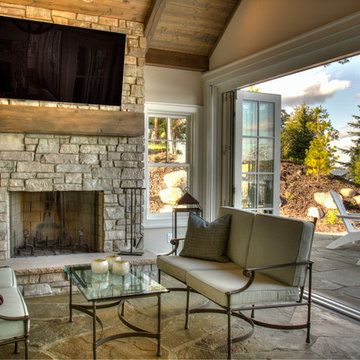
Mittelgroßer Klassischer Wintergarten mit Kalkstein, Kamin, Kaminumrandung aus Stein und normaler Decke in Minneapolis
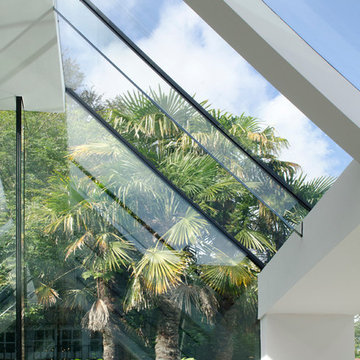
This structural glass addition to a Grade II Listed Arts and Crafts-inspired House built in the 20thC replaced an existing conservatory which had fallen into disrepair.
The replacement conservatory was designed to sit on the footprint of the previous structure, but with a significantly more contemporary composition.
Working closely with conservation officers to produce a design sympathetic to the historically significant home, we developed an innovative yet sensitive addition that used locally quarried granite, natural lead panels and a technologically advanced glazing system to allow a frameless, structurally glazed insertion which perfectly complements the existing house.
The new space is flooded with natural daylight and offers panoramic views of the gardens beyond.
Photograph: Collingwood Photography
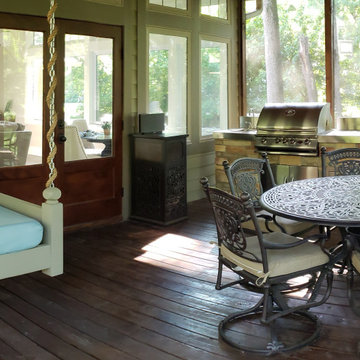
Mediterraner Wintergarten mit Sperrholzboden und braunem Boden in Chicago
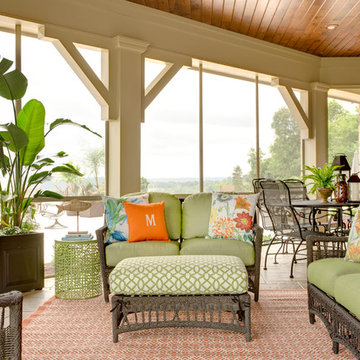
Image from At Home Arkansas magazine - photograph by Rett Peek
Großer Klassischer Wintergarten mit Kalkstein, normaler Decke, Kamin und Kaminumrandung aus Stein in Sonstige
Großer Klassischer Wintergarten mit Kalkstein, normaler Decke, Kamin und Kaminumrandung aus Stein in Sonstige
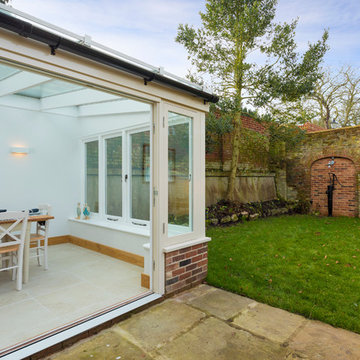
New Garden Room Extension - brick and timber lean too. Patio area and cottage walled garden. Bespoke timber bi-fold doors lead out on to the patio both from the garden room and the kitchen.
Photograph: Chris Kemp
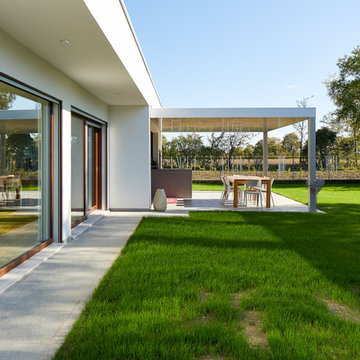
Photo Crivellari
Mittelgroßer Moderner Wintergarten mit Kalkstein und grauem Boden in Sonstige
Mittelgroßer Moderner Wintergarten mit Kalkstein und grauem Boden in Sonstige
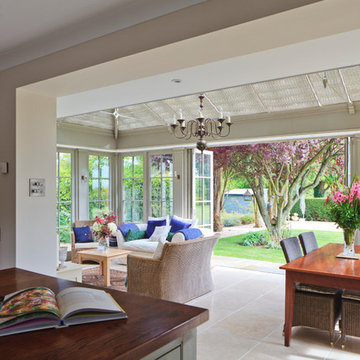
Großer Klassischer Wintergarten ohne Kamin mit Kalkstein und Glasdecke in Sonstige
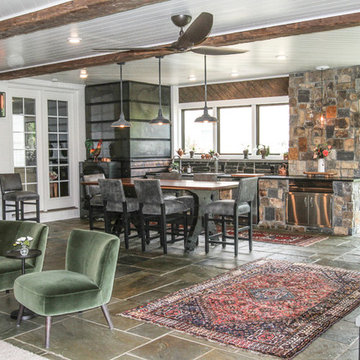
Ayers Landscaping was the General Contractor for room addition, landscape, pavers and sod.
Metal work and furniture done by Vise & Co.
Großer Rustikaler Wintergarten mit Kalkstein, Kamin, Kaminumrandung aus Stein und buntem Boden in Sonstige
Großer Rustikaler Wintergarten mit Kalkstein, Kamin, Kaminumrandung aus Stein und buntem Boden in Sonstige
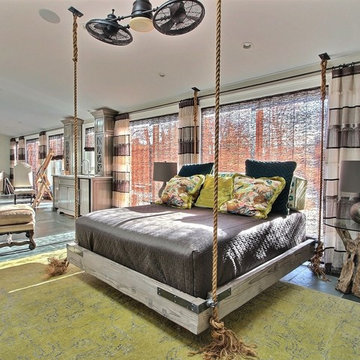
Großer Rustikaler Wintergarten mit Kalkstein, Kamin, Kaminumrandung aus Backstein, Oberlicht und blauem Boden in Cleveland
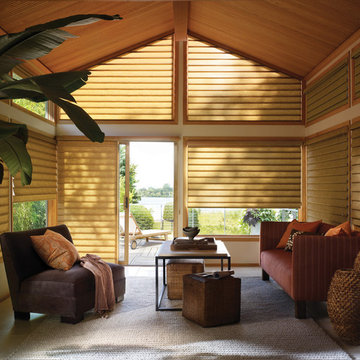
Mittelgroßer Wintergarten ohne Kamin mit Kalkstein und normaler Decke in New York
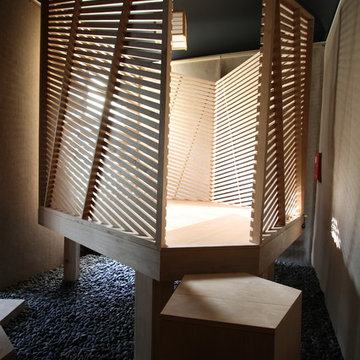
Paul Taylor
Mittelgroßer Moderner Wintergarten mit Sperrholzboden und normaler Decke in San Francisco
Mittelgroßer Moderner Wintergarten mit Sperrholzboden und normaler Decke in San Francisco
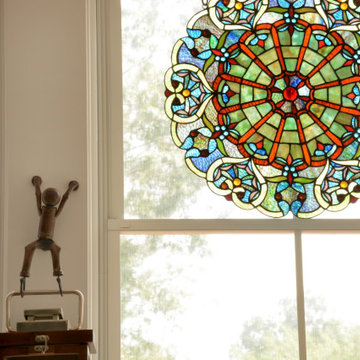
THE GATHERING - Sunroom | Canal Corkran, Rehoboth Beach, DE
Colorful stained glass art brings exciting pops of color to space as they filter, fracture and distribute light.
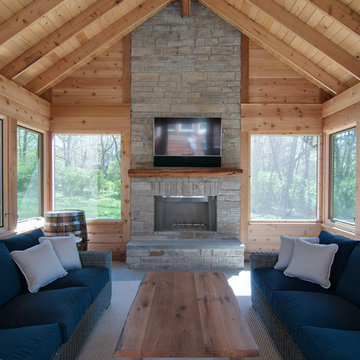
Close up view of fireplace and the "all weather" furnishings that are not only pretty, but will be able to withstand the strong Tennessee sun.
Mittelgroßer Rustikaler Wintergarten mit Kalkstein und buntem Boden in Nashville
Mittelgroßer Rustikaler Wintergarten mit Kalkstein und buntem Boden in Nashville
Wintergarten mit Sperrholzboden und Kalkstein Ideen und Design
6
