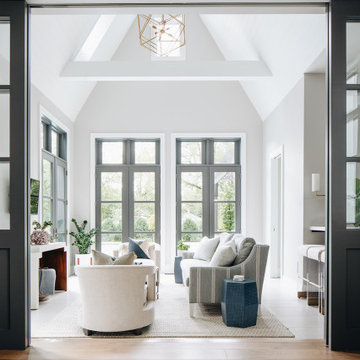Wintergarten mit Sperrholzboden und Porzellan-Bodenfliesen Ideen und Design
Suche verfeinern:
Budget
Sortieren nach:Heute beliebt
141 – 160 von 1.364 Fotos
1 von 3
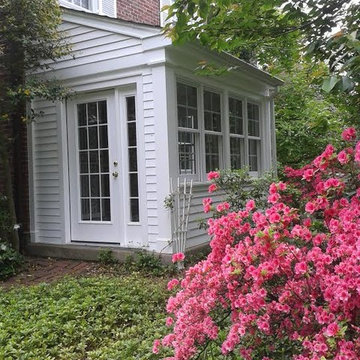
Kleiner Country Wintergarten ohne Kamin mit normaler Decke, Porzellan-Bodenfliesen und grauem Boden in Philadelphia
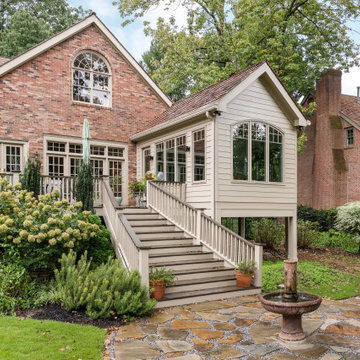
This beautiful sunroom will be well used by our homeowners. It is warm, bright and cozy. It's design flows right into the main home and is an extension of the living space. The full height windows and the stained ceiling and beams give a rustic cabin feel. Night or day, rain or shine, it is a beautiful retreat after a long work day.
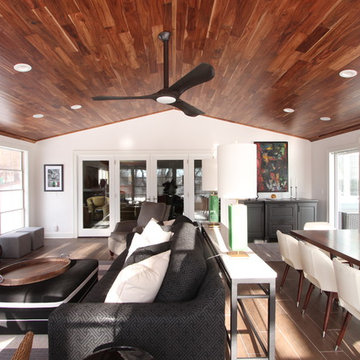
A dining room area was incorporated into the space. A custom walnut top was selected and sits on top custom metal bases found on Etsy.
Großer Klassischer Wintergarten mit Porzellan-Bodenfliesen, Kamin, Kaminumrandung aus Stein, normaler Decke und braunem Boden in Sonstige
Großer Klassischer Wintergarten mit Porzellan-Bodenfliesen, Kamin, Kaminumrandung aus Stein, normaler Decke und braunem Boden in Sonstige
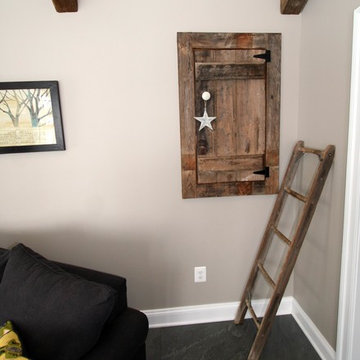
Hidden "Cub Cave" for the grandkids. Door, latch and ladder from an old barn in Frederick County, MD.
Kleiner Shabby-Look Wintergarten mit Porzellan-Bodenfliesen und normaler Decke in Washington, D.C.
Kleiner Shabby-Look Wintergarten mit Porzellan-Bodenfliesen und normaler Decke in Washington, D.C.
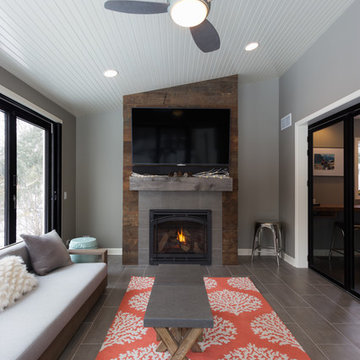
Joel Hernandez
Großer Klassischer Wintergarten mit Porzellan-Bodenfliesen, normaler Decke, grauem Boden, Kamin und gefliester Kaminumrandung in Chicago
Großer Klassischer Wintergarten mit Porzellan-Bodenfliesen, normaler Decke, grauem Boden, Kamin und gefliester Kaminumrandung in Chicago
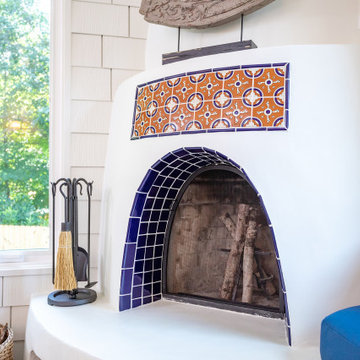
The challenge: to design and build a sunroom that blends in with the 1920s bungalow and satisfies the homeowners' love for all things Southwestern. Wood Wise took the challenge and came up big with this sunroom that meets all the criteria. The adobe kiva fireplace is the focal point with the cedar shake walls, exposed beams, and shiplap ceiling adding to the authentic look.
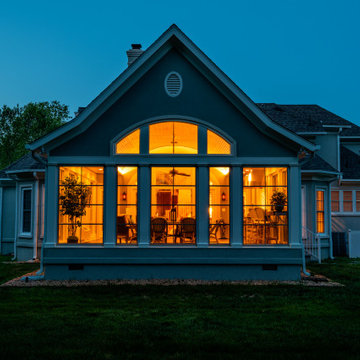
Exteriors match existing house - Dryvit (EIFs, composite painted trim, and matching asphalt shingle roofing). Sunspace enclosures convert the space from a screened porch to an enclosed porch.

Modern rustic timber framed sunroom with tons of doors and windows that open to a view of the secluded property. Beautiful vaulted ceiling with exposed wood beams and paneled ceiling. Heated floors. Two sided stone/woodburning fireplace with a two story chimney and raised hearth. Exposed timbers create a rustic feel.
General Contracting by Martin Bros. Contracting, Inc.; James S. Bates, Architect; Interior Design by InDesign; Photography by Marie Martin Kinney.
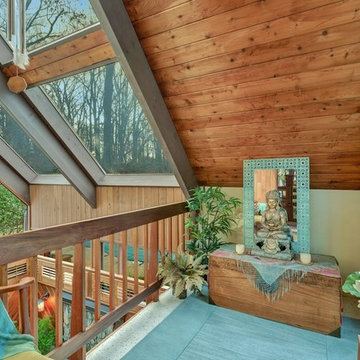
view down into Zen Spa room from meditation room above
Geräumiger Stilmix Wintergarten mit Porzellan-Bodenfliesen, Oberlicht und grauem Boden in Washington, D.C.
Geräumiger Stilmix Wintergarten mit Porzellan-Bodenfliesen, Oberlicht und grauem Boden in Washington, D.C.
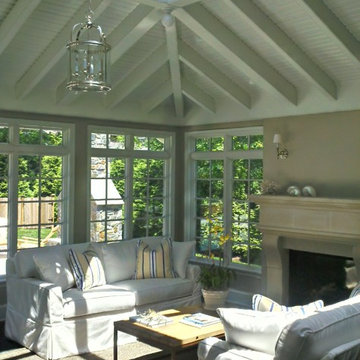
Sunroom addition with tile flooring and cast stone fireplace mantle. Project located in Ambler, Montgomery County, PA.
Großer Klassischer Wintergarten mit Porzellan-Bodenfliesen, Kaminumrandung aus Stein und Oberlicht in Philadelphia
Großer Klassischer Wintergarten mit Porzellan-Bodenfliesen, Kaminumrandung aus Stein und Oberlicht in Philadelphia
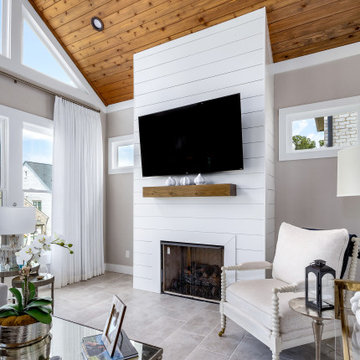
Our clients came to us looking to transform their existing deck into a gorgeous, light-filled, sun room that could be enjoyed all year long in their Sandy Springs home. The full height, white, shiplap fireplace and dark brown floating mantle compliment the vaulted, tongue & groove ceiling and light porcelain floor tile. The large windows provide an abundance of natural light and creates a relaxing and inviting space in this transitional four-season room.
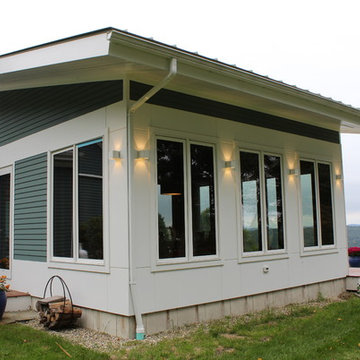
Josh Payne Architect
Mittelgroßer Moderner Wintergarten mit Porzellan-Bodenfliesen in Boston
Mittelgroßer Moderner Wintergarten mit Porzellan-Bodenfliesen in Boston
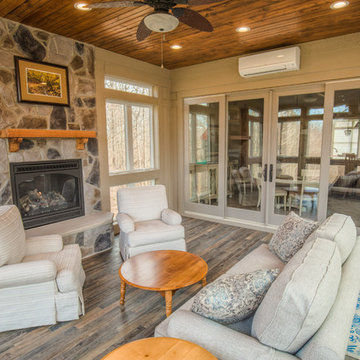
Wintergarten mit Porzellan-Bodenfliesen, Kamin, Kaminumrandung aus Stein und normaler Decke in Sonstige
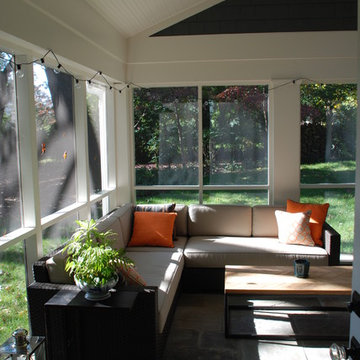
Mittelgroßer Moderner Wintergarten ohne Kamin mit Porzellan-Bodenfliesen und normaler Decke in Washington, D.C.
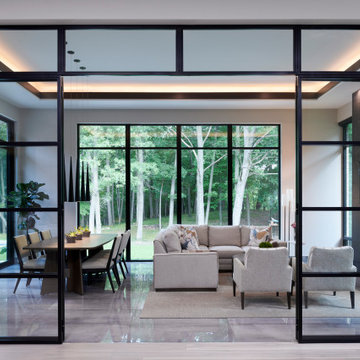
Großer Moderner Wintergarten mit Porzellan-Bodenfliesen, Kamin, gefliester Kaminumrandung, normaler Decke und grauem Boden in Detroit
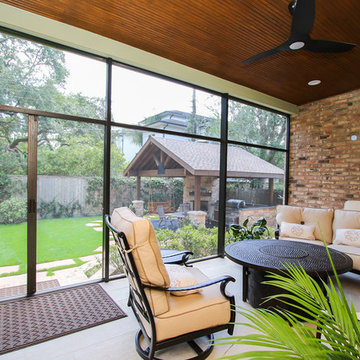
Detached covered patio made of custom milled cypress which is durable and weather-resistant.
Amenities include a full outdoor kitchen, masonry wood burning fireplace and porch swing.
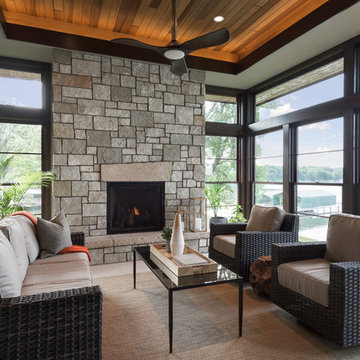
Builder: Denali Custom Homes - Architectural Designer: Alexander Design Group - Interior Designer: Studio M Interiors - Photo: Spacecrafting Photography
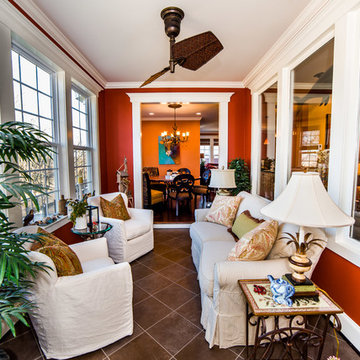
This sun room feels like an outdoor porch, with the breezy slipcovered furniture, tile floors and rustic, weathered accessories. Design: Carol Lombardo Weil; Photography: Tony Cossentino, WhyTheFoto
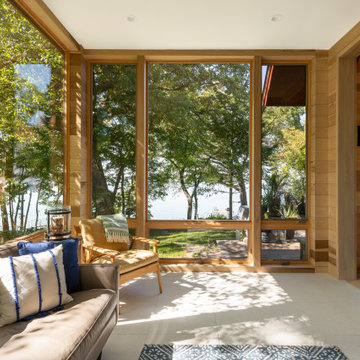
Mittelgroßer Uriger Wintergarten mit Porzellan-Bodenfliesen, normaler Decke und weißem Boden in Minneapolis
Wintergarten mit Sperrholzboden und Porzellan-Bodenfliesen Ideen und Design
8
