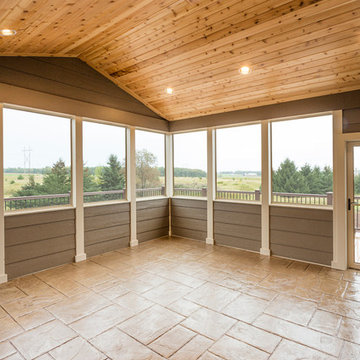Wintergarten mit hellem Holzboden und Travertin Ideen und Design
Suche verfeinern:
Budget
Sortieren nach:Heute beliebt
1 – 20 von 2.482 Fotos
1 von 3

Martha O'Hara Interiors, Interior Design & Photo Styling | Corey Gaffer, Photography | Please Note: All “related,” “similar,” and “sponsored” products tagged or listed by Houzz are not actual products pictured. They have not been approved by Martha O’Hara Interiors nor any of the professionals credited. For information about our work, please contact design@oharainteriors.com.

Großer Klassischer Wintergarten ohne Kamin mit hellem Holzboden, normaler Decke und braunem Boden in Kansas City
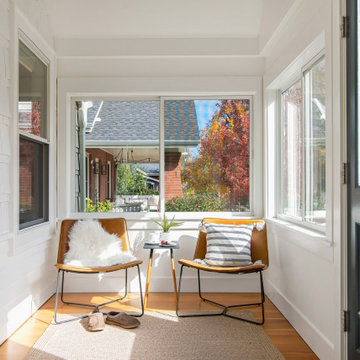
this sunny sanctuary is perfect for morning coffee!
Kleiner Moderner Wintergarten mit hellem Holzboden, normaler Decke und braunem Boden in Denver
Kleiner Moderner Wintergarten mit hellem Holzboden, normaler Decke und braunem Boden in Denver

Großer Klassischer Wintergarten mit Travertin, Kamin, Kaminumrandung aus Stein, normaler Decke und beigem Boden in Chicago
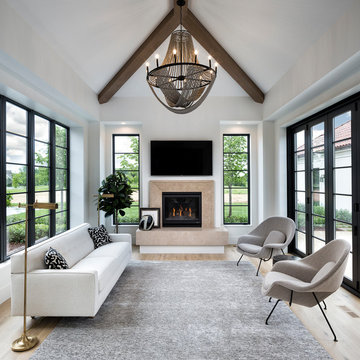
Mediterraner Wintergarten mit hellem Holzboden, Kamin, Kaminumrandung aus Stein und normaler Decke in Minneapolis
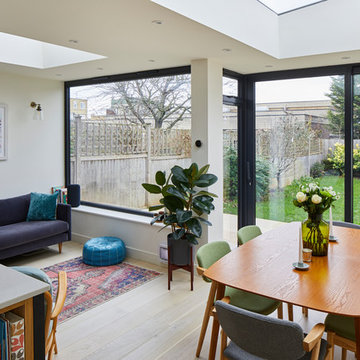
Chris Snook
Mittelgroßer Moderner Wintergarten mit hellem Holzboden in London
Mittelgroßer Moderner Wintergarten mit hellem Holzboden in London

Mark Williams Photographer
Kleiner Stilmix Wintergarten mit Glasdecke und hellem Holzboden in London
Kleiner Stilmix Wintergarten mit Glasdecke und hellem Holzboden in London
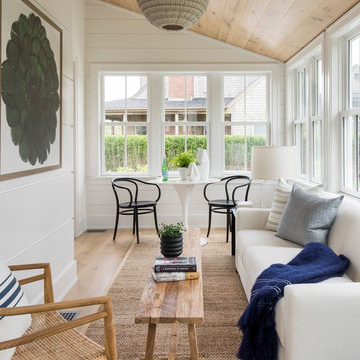
Mittelgroßer Maritimer Wintergarten ohne Kamin mit hellem Holzboden, normaler Decke und beigem Boden in Providence

www.troythiesphoto.com
Mittelgroßer Maritimer Wintergarten mit Kamin, normaler Decke, grauem Boden, Travertin und Kaminumrandung aus Backstein in Minneapolis
Mittelgroßer Maritimer Wintergarten mit Kamin, normaler Decke, grauem Boden, Travertin und Kaminumrandung aus Backstein in Minneapolis

Richard Leo Johnson
Wall Color: Sherwin Williams - White Wisp OC-54
Ceiling & Trim Color: Sherwin Williams - Extra White 7006
Chaise Lounge: Hickory Chair, Made to Measure Lounge
Side Table: Noir, Hiro Table
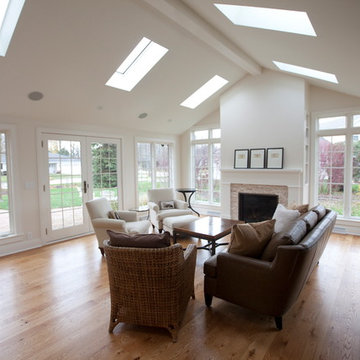
Großer Wintergarten mit hellem Holzboden, Kamin, Oberlicht und Kaminumrandung aus Stein in Sonstige

Mittelgroßer Moderner Wintergarten mit hellem Holzboden, Kaminofen, Kaminumrandung aus Metall und Glasdecke in Chicago

This new Sunroom provides an attractive transition from the home’s interior to the sun-filled addition. The same rich, natural materials and finishes used in the home extend to the Sunroom to expand the home, The natural hardwoods and Marvin Integrity windows warms provide an elegant look for the space year-round.
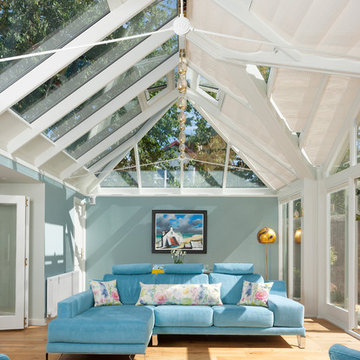
A stunning hipped roof bespoke timber conservatory with projecting peaks on two elevations. Designed and installed by Mozolowski & Murray. Bifolding doors connect the house to the new conservatory. Finished externally in Dusty Grey and White internal. Soft blue walls completed with a blue corner sofa suite make this a tranquil space to relax in.

When Bill and Jackie Fox decided it was time for a 3 Season room, they worked with Todd Jurs at Advance Design Studio to make their back yard dream come true. Situated on an acre lot in Gilberts, the Fox’s wanted to enjoy their yard year round, get away from the mosquitoes, and enhance their home’s living space with an indoor/outdoor space the whole family could enjoy.
“Todd and his team at Advance Design Studio did an outstanding job meeting my needs. Todd did an excellent job helping us determine what we needed and how to design the space”, says Bill.
The 15’ x 18’ 3 Season’s Room was designed with an open end gable roof, exposing structural open beam cedar rafters and a beautiful tongue and groove Knotty Pine ceiling. The floor is a tongue and groove Douglas Fir, and amenities include a ceiling fan, a wall mounted TV and an outdoor pergola. Adjustable plexi-glass windows can be opened and closed for ease of keeping the space clean, and use in the cooler months. “With this year’s mild seasons, we have actually used our 3 season’s room year round and have really enjoyed it”, reports Bill.
“They built us a beautiful 3-season room. Everyone involved was great. Our main builder DJ, was quite a craftsman. Josh our Project Manager was excellent. The final look of the project was outstanding. We could not be happier with the overall look and finished result. I have already recommended Advance Design Studio to my friends”, says Bill Fox.
Photographer: Joe Nowak

Mittelgroßer Moderner Wintergarten mit hellem Holzboden, Kamin, normaler Decke, Kaminumrandung aus Beton und grauem Boden in Dallas
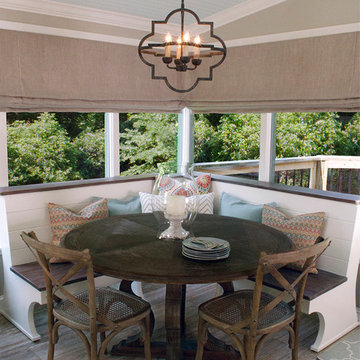
Allison Smith Interiors | Michael Thorstad Photography.
Built in custom banquette with a weathered wood dining table.
Eklektischer Wintergarten mit hellem Holzboden, normaler Decke und beigem Boden in Sonstige
Eklektischer Wintergarten mit hellem Holzboden, normaler Decke und beigem Boden in Sonstige
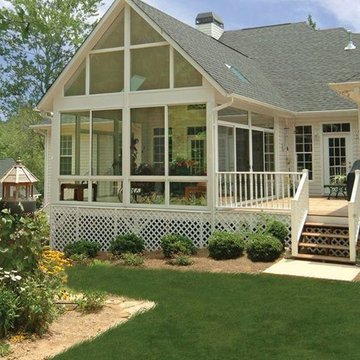
Großer Klassischer Wintergarten ohne Kamin mit hellem Holzboden und normaler Decke in Washington, D.C.
Wintergarten mit hellem Holzboden und Travertin Ideen und Design
1

