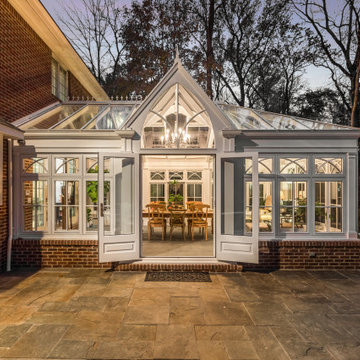Wintergarten mit Travertin und Porzellan-Bodenfliesen Ideen und Design
Suche verfeinern:
Budget
Sortieren nach:Heute beliebt
141 – 160 von 1.702 Fotos
1 von 3

Modern rustic timber framed sunroom with tons of doors and windows that open to a view of the secluded property. Beautiful vaulted ceiling with exposed wood beams and paneled ceiling. Heated floors. Two sided stone/woodburning fireplace with a two story chimney and raised hearth. Exposed timbers create a rustic feel.
General Contracting by Martin Bros. Contracting, Inc.; James S. Bates, Architect; Interior Design by InDesign; Photography by Marie Martin Kinney.
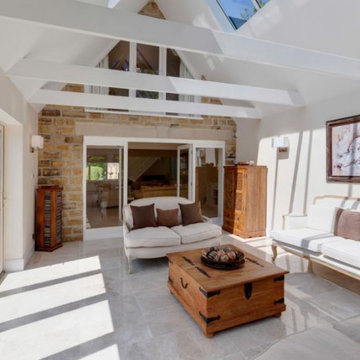
A large, vaulted ceiling with focal lantern floods the garden room to the rear with light.
Mittelgroßer Klassischer Wintergarten mit Porzellan-Bodenfliesen, Oberlicht und beigem Boden in Sonstige
Mittelgroßer Klassischer Wintergarten mit Porzellan-Bodenfliesen, Oberlicht und beigem Boden in Sonstige
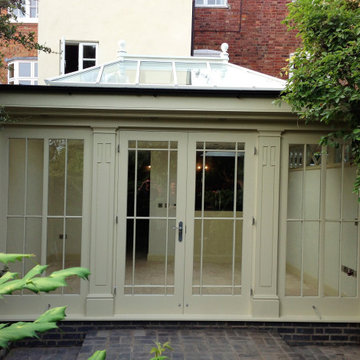
Painted hardwood orangery with timber doors and windows and timber roof lanterns.
Mittelgroßer Klassischer Wintergarten ohne Kamin mit Travertin, Oberlicht und beigem Boden in West Midlands
Mittelgroßer Klassischer Wintergarten ohne Kamin mit Travertin, Oberlicht und beigem Boden in West Midlands
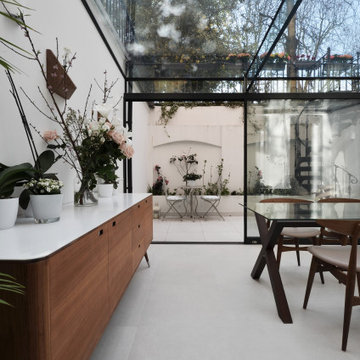
The glazed Conservatory at the rear Lower Ground floor
Mittelgroßer Moderner Wintergarten mit Travertin, Glasdecke und weißem Boden in London
Mittelgroßer Moderner Wintergarten mit Travertin, Glasdecke und weißem Boden in London
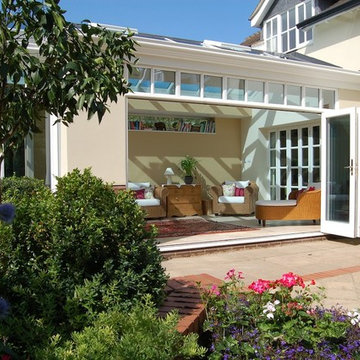
A stunning bespoke gable end orangery extension was the perfect answer to deliver a garden room for year round living. Gorgeously detailed with thermal glazing, roof windows, fanlight windows, brick and rendered exterior and folding doors, this orangery is just WOW!
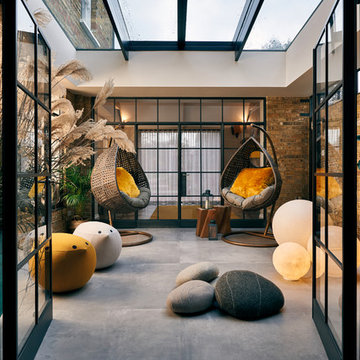
Marco J Fazio
Großer Moderner Wintergarten mit Porzellan-Bodenfliesen, Glasdecke und grauem Boden in London
Großer Moderner Wintergarten mit Porzellan-Bodenfliesen, Glasdecke und grauem Boden in London
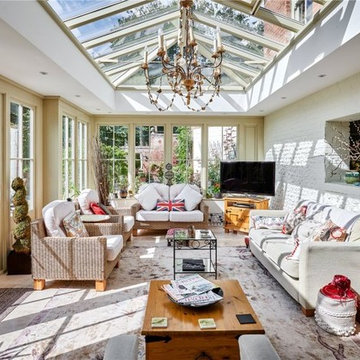
Großer Wintergarten mit Porzellan-Bodenfliesen, Kaminofen, Kaminumrandung aus Backstein, Glasdecke und beigem Boden in Sussex
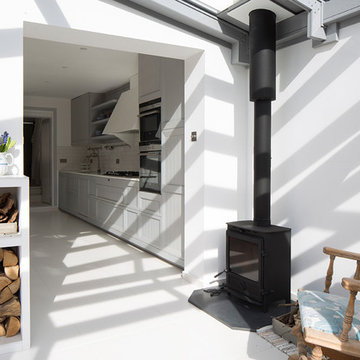
Photography by Richard Chivers. Project Copyright to Ardesia Design Ltd.
Mittelgroßer Skandinavischer Wintergarten mit Porzellan-Bodenfliesen, Kaminofen, Kaminumrandung aus Stein, Glasdecke und weißem Boden in London
Mittelgroßer Skandinavischer Wintergarten mit Porzellan-Bodenfliesen, Kaminofen, Kaminumrandung aus Stein, Glasdecke und weißem Boden in London
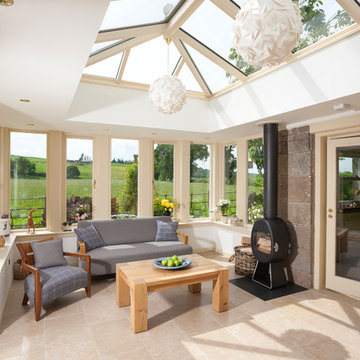
This lovely bright orangery captures the light from the sunniest part of the garden and throws it into the house. A wood burning stove keeps it cosy at night and travertine flooring keeps it airy during long summer days.
Heavy fluting externally give this bespoke hardwood orangery a real sense of belonging.
Photo by Colin Bell
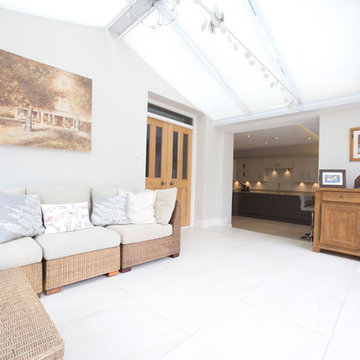
Original conservatory now knocked through into extended kitchen and renovated with new porcelain tiled floor.
Großer Klassischer Wintergarten mit Porzellan-Bodenfliesen und weißem Boden in Cardiff
Großer Klassischer Wintergarten mit Porzellan-Bodenfliesen und weißem Boden in Cardiff
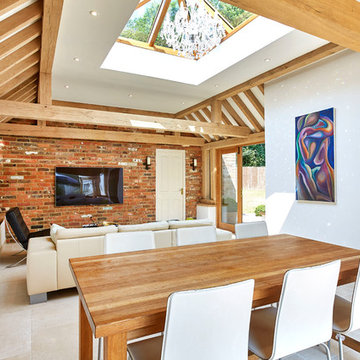
Mittelgroßer Moderner Wintergarten ohne Kamin mit Travertin, Oberlicht und grauem Boden in Hampshire

Großer Country Wintergarten mit Porzellan-Bodenfliesen, Kaminumrandung aus Stein, normaler Decke und grauem Boden in Sonstige
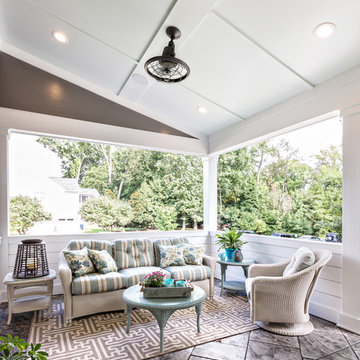
Mittelgroßer Landhaus Wintergarten ohne Kamin mit Porzellan-Bodenfliesen und normaler Decke in Sonstige
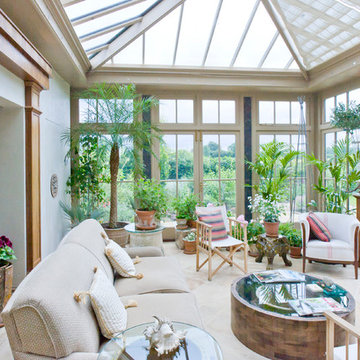
One of the keys to designing a successful glazed structure lies in its size and position, providing a room that will give you maximum use and enjoyment.
The owners of this south-facing orangery are garden enthusiasts. They wished for a room leading from the kitchen to experiment with indoor planting and from which to enjoy their beautiful landscaped surroundings.
This classical orangery features full-length panels and clerestory, together with the full-height panels and Tuscan columns that really contribute to a classical look.
Vale Paint Colour- Porcini
Size- 6.3M X 5.1M
This classical conservatory features full length panels and clerestory, together with classical Tuscan pilasters and deep entablature.
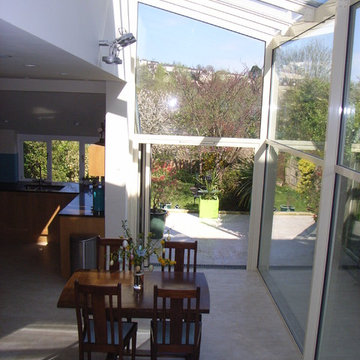
A powder-coated aluminium frame provides this side return with a large open-plan kitchen diner glass extension.
Style Within
Großer Moderner Wintergarten mit Porzellan-Bodenfliesen und Glasdecke in Sonstige
Großer Moderner Wintergarten mit Porzellan-Bodenfliesen und Glasdecke in Sonstige
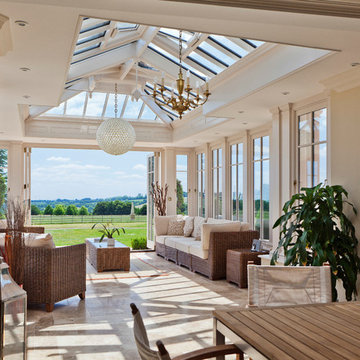
The design incorporates a feature lantern and a large flat roof section linking the conservatory to the main house and adjacent buildings.
Our conservatory site team worked closely with the client's builder in the construction of this orangery which links two buildings. It incorporates a decorative lantern providing an interesting roof and decorative feature to the inside, and giving height to the structure from the outside.
Folding doors open the conservatory onto spectacular views of the surrounding parkland.
Vale Paint Colour-Exterior Vale White, Interior Taylor Cream
Size- 6.6M X 4.9M
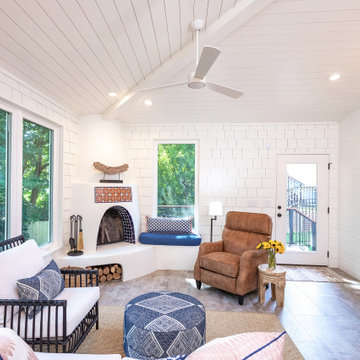
The challenge: to design and build a sunroom that blends in with the 1920s bungalow and satisfies the homeowners' love for all things Southwestern. Wood Wise took the challenge and came up big with this sunroom that meets all the criteria. The adobe kiva fireplace is the focal point with the cedar shake walls, exposed beams, and shiplap ceiling adding to the authentic look.

Großer Klassischer Wintergarten mit Travertin, Kamin, Kaminumrandung aus Stein, normaler Decke und beigem Boden in Chicago
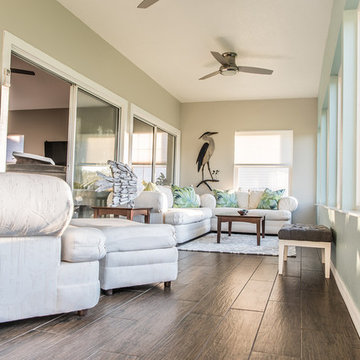
Designer: Brittany Hutt
Photographer: www.flsportsguy.com
Maritimer Wintergarten mit Porzellan-Bodenfliesen in Orlando
Maritimer Wintergarten mit Porzellan-Bodenfliesen in Orlando
Wintergarten mit Travertin und Porzellan-Bodenfliesen Ideen und Design
8
