Wintergarten mit Travertin und Teppichboden Ideen und Design
Suche verfeinern:
Budget
Sortieren nach:Heute beliebt
101 – 120 von 1.162 Fotos
1 von 3
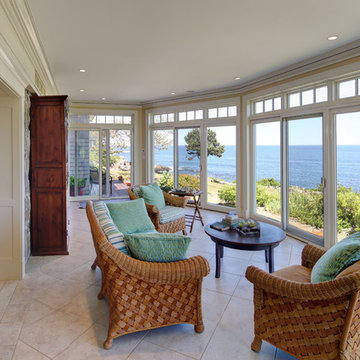
Randolph Ashey
Mittelgroßer Klassischer Wintergarten ohne Kamin mit Travertin und normaler Decke in Portland Maine
Mittelgroßer Klassischer Wintergarten ohne Kamin mit Travertin und normaler Decke in Portland Maine
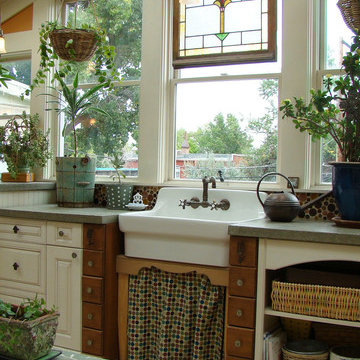
second story sunroom addition
R Garrision Photograghy
Kleiner Landhausstil Wintergarten mit Travertin, Oberlicht und buntem Boden in Denver
Kleiner Landhausstil Wintergarten mit Travertin, Oberlicht und buntem Boden in Denver
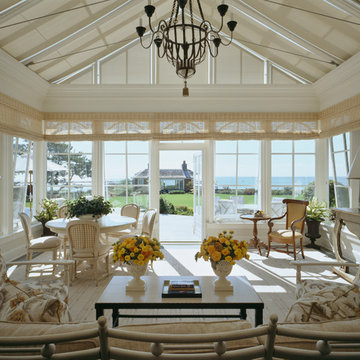
Mark P. Finlay Architects, AIA
Photo by Durston Saylor
Großer Maritimer Wintergarten ohne Kamin mit Teppichboden, Oberlicht und beigem Boden in New York
Großer Maritimer Wintergarten ohne Kamin mit Teppichboden, Oberlicht und beigem Boden in New York
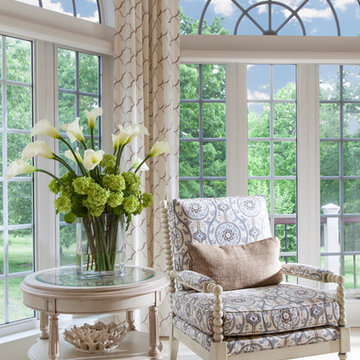
Mittelgroßer Klassischer Wintergarten mit Travertin und normaler Decke in Charlotte
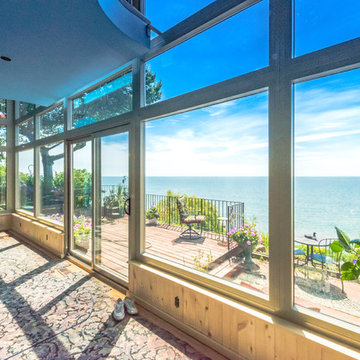
Mittelgroßer Moderner Wintergarten ohne Kamin mit Teppichboden, Oberlicht und braunem Boden in Sonstige
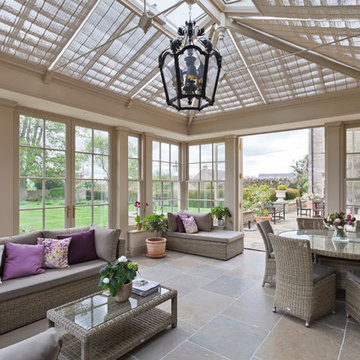
Many classical buildings incorporate vertical balanced sliding sash windows, the recognisable advantage being that windows can slide both upwards and downwards. The popularity of the sash window has continued through many periods of architecture.
For certain properties with existing glazed sash windows, it is a valid consideration to design a glazed structure with a complementary style of window.
Although sash windows are more complex and expensive to produce, they provide an effective and traditional alternative to top and side-hung windows.
The orangery shows six over six and two over two sash windows mirroring those on the house.
Vale Paint Colour- Olivine
Size- 6.5M X 5.2M
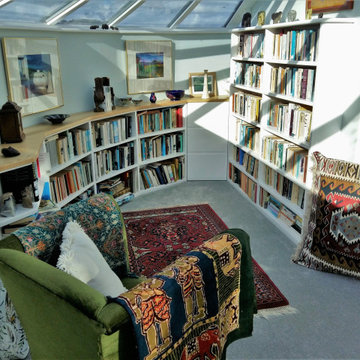
The large conservatory on the roof top was divided into 3 separate areas to make the most of the layout dictated by the important chimney breast. and the stairwell
There is a reading area with storage cupboard that extend behind the chimney breast, an office area and a lounge area with storage. TV and music..
All the furniture is made out of painted wood with Ash tops
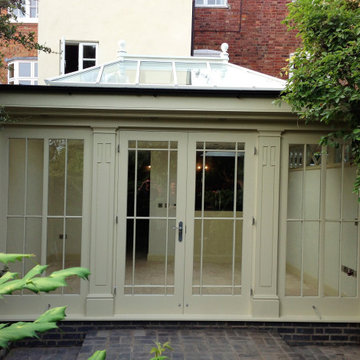
Painted hardwood orangery with timber doors and windows and timber roof lanterns.
Mittelgroßer Klassischer Wintergarten ohne Kamin mit Travertin, Oberlicht und beigem Boden in West Midlands
Mittelgroßer Klassischer Wintergarten ohne Kamin mit Travertin, Oberlicht und beigem Boden in West Midlands
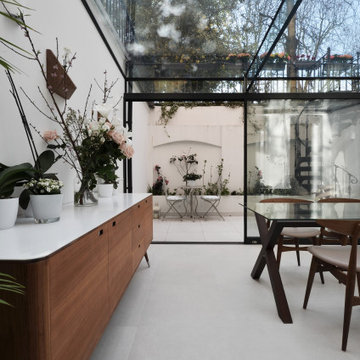
The glazed Conservatory at the rear Lower Ground floor
Mittelgroßer Moderner Wintergarten mit Travertin, Glasdecke und weißem Boden in London
Mittelgroßer Moderner Wintergarten mit Travertin, Glasdecke und weißem Boden in London
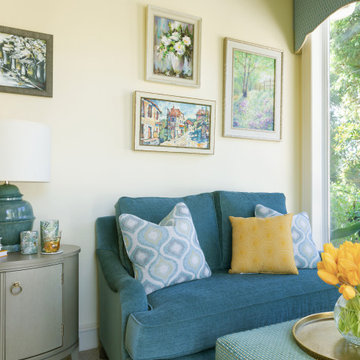
The sitting area is separate and narrow she wanted seating to sit in and relax to look at the lovely views of the garden. So I added a settee and storage ottoman both custom made with a side table and blue jar shaped lamp all complimenting the beautiful color palette in the garden.
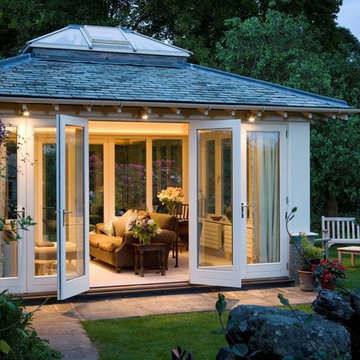
An elegant, glazed pavilion-style garden room now extends the living space into the large mature gardens, embracing nature on three sides. French doors open out onto the terrace, bringing the outside in on a warm, summer days.
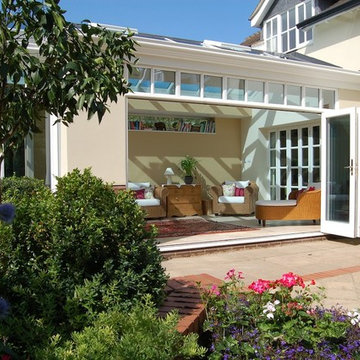
A stunning bespoke gable end orangery extension was the perfect answer to deliver a garden room for year round living. Gorgeously detailed with thermal glazing, roof windows, fanlight windows, brick and rendered exterior and folding doors, this orangery is just WOW!
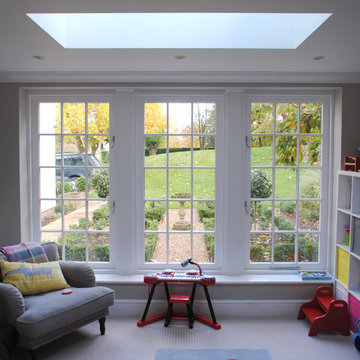
Kleiner Klassischer Wintergarten mit Teppichboden, Oberlicht und beigem Boden in Sonstige
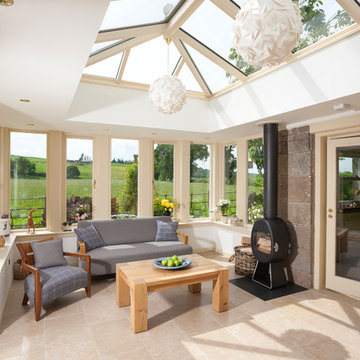
This lovely bright orangery captures the light from the sunniest part of the garden and throws it into the house. A wood burning stove keeps it cosy at night and travertine flooring keeps it airy during long summer days.
Heavy fluting externally give this bespoke hardwood orangery a real sense of belonging.
Photo by Colin Bell
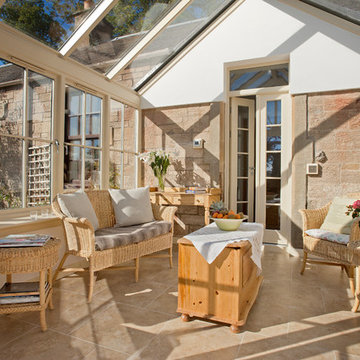
Lovely light ivory colour choice internally makes the conservatory blend in with the house . Travertine flooring and keeping the existing walls visible make a truly delightful calm space. A light and airy room to enjoy all year round.
Our timber conservatories can be stained to match any colour scheme. Two-tone available.
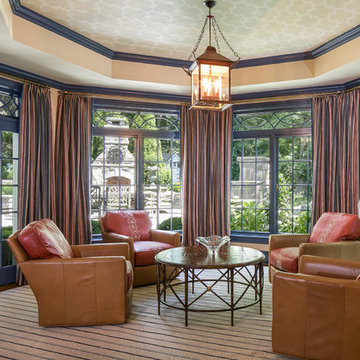
Photo by Kirt Washington
Klassischer Wintergarten ohne Kamin mit Teppichboden, normaler Decke und buntem Boden in New York
Klassischer Wintergarten ohne Kamin mit Teppichboden, normaler Decke und buntem Boden in New York
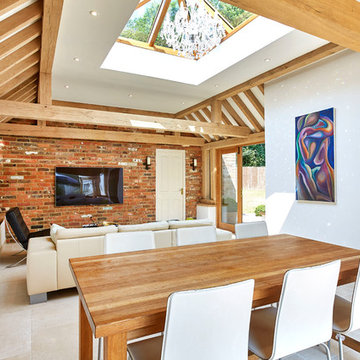
Mittelgroßer Moderner Wintergarten ohne Kamin mit Travertin, Oberlicht und grauem Boden in Hampshire
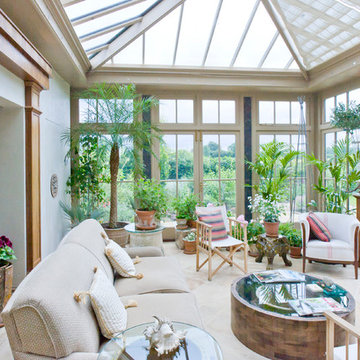
One of the keys to designing a successful glazed structure lies in its size and position, providing a room that will give you maximum use and enjoyment.
The owners of this south-facing orangery are garden enthusiasts. They wished for a room leading from the kitchen to experiment with indoor planting and from which to enjoy their beautiful landscaped surroundings.
This classical orangery features full-length panels and clerestory, together with the full-height panels and Tuscan columns that really contribute to a classical look.
Vale Paint Colour- Porcini
Size- 6.3M X 5.1M
This classical conservatory features full length panels and clerestory, together with classical Tuscan pilasters and deep entablature.
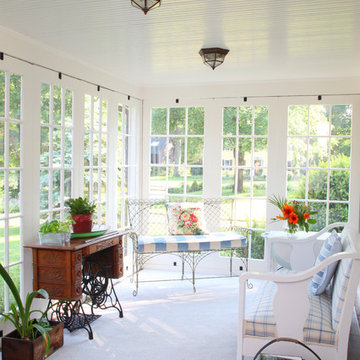
Photo by Randy O'Rourke
Mittelgroßer Klassischer Wintergarten ohne Kamin mit Teppichboden, normaler Decke und weißem Boden in Boston
Mittelgroßer Klassischer Wintergarten ohne Kamin mit Teppichboden, normaler Decke und weißem Boden in Boston

Großer Klassischer Wintergarten mit Travertin, Kamin, Kaminumrandung aus Stein, normaler Decke und beigem Boden in Chicago
Wintergarten mit Travertin und Teppichboden Ideen und Design
6