Wintergarten mit Vinylboden und Schieferboden Ideen und Design
Suche verfeinern:
Budget
Sortieren nach:Heute beliebt
1 – 20 von 1.231 Fotos
1 von 3

Tom Holdsworth Photography
Our clients wanted to create a room that would bring them closer to the outdoors; a room filled with natural lighting; and a venue to spotlight a modern fireplace.
Early in the design process, our clients wanted to replace their existing, outdated, and rundown screen porch, but instead decided to build an all-season sun room. The space was intended as a quiet place to read, relax, and enjoy the view.
The sunroom addition extends from the existing house and is nestled into its heavily wooded surroundings. The roof of the new structure reaches toward the sky, enabling additional light and views.
The floor-to-ceiling magnum double-hung windows with transoms, occupy the rear and side-walls. The original brick, on the fourth wall remains exposed; and provides a perfect complement to the French doors that open to the dining room and create an optimum configuration for cross-ventilation.
To continue the design philosophy for this addition place seamlessly merged natural finishes from the interior to the exterior. The Brazilian black slate, on the sunroom floor, extends to the outdoor terrace; and the stained tongue and groove, installed on the ceiling, continues through to the exterior soffit.
The room's main attraction is the suspended metal fireplace; an authentic wood-burning heat source. Its shape is a modern orb with a commanding presence. Positioned at the center of the room, toward the rear, the orb adds to the majestic interior-exterior experience.
This is the client's third project with place architecture: design. Each endeavor has been a wonderful collaboration to successfully bring this 1960s ranch-house into twenty-first century living.
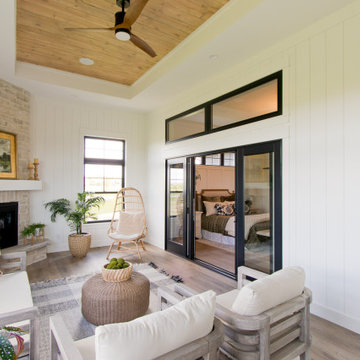
Sunroom Flooring by Provenza in color, Finally Mine.
Landhaus Wintergarten mit Vinylboden, Eckkamin, Kaminumrandung aus Stein, normaler Decke und braunem Boden in Sonstige
Landhaus Wintergarten mit Vinylboden, Eckkamin, Kaminumrandung aus Stein, normaler Decke und braunem Boden in Sonstige
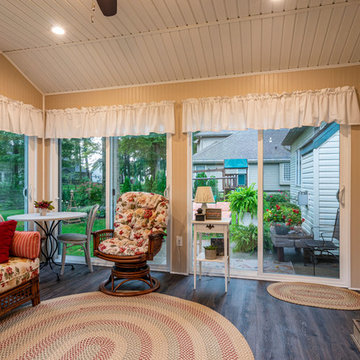
Cozy new space to enjoy the seasons
Mittelgroßer Wintergarten mit Vinylboden und braunem Boden in Sonstige
Mittelgroßer Wintergarten mit Vinylboden und braunem Boden in Sonstige

Sunroom vinyl plank flooring, drywall, trim and painting completed
Mittelgroßer Moderner Wintergarten ohne Kamin mit Vinylboden, normaler Decke und braunem Boden in Baltimore
Mittelgroßer Moderner Wintergarten ohne Kamin mit Vinylboden, normaler Decke und braunem Boden in Baltimore

Großer Klassischer Wintergarten mit Schieferboden, Glasdecke und grauem Boden in Chicago
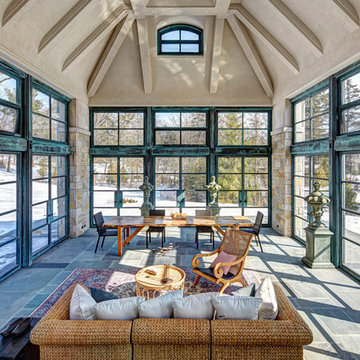
Großer Klassischer Wintergarten mit normaler Decke, grauem Boden und Schieferboden in Detroit

Mittelgroßer Klassischer Wintergarten mit Schieferboden, Kamin, Kaminumrandung aus Stein, normaler Decke und beigem Boden in New York

Mittelgroßer Klassischer Wintergarten ohne Kamin mit Schieferboden und Glasdecke in New Orleans

Brad Olechnowicz
Mittelgroßer Klassischer Wintergarten ohne Kamin mit Vinylboden, Oberlicht und braunem Boden in Grand Rapids
Mittelgroßer Klassischer Wintergarten ohne Kamin mit Vinylboden, Oberlicht und braunem Boden in Grand Rapids

Mittelgroßer Klassischer Wintergarten mit Schieferboden, Kamin, Kaminumrandung aus Stein und Oberlicht in Jacksonville

Sunroom addition leads off the family room which is adjacent to the kitchen as viewed through the french doors. On entering the house one can see all the way back through these doors to the garden beyond. The existing recessed porch was enclosed and walls removed to form the family room space.

Photography by Michael J. Lee
Großer Klassischer Wintergarten ohne Kamin mit Glasdecke, Schieferboden und grauem Boden in Boston
Großer Klassischer Wintergarten ohne Kamin mit Glasdecke, Schieferboden und grauem Boden in Boston

Großer Country Wintergarten ohne Kamin mit Schieferboden und Glasdecke in New York

Großer Klassischer Wintergarten ohne Kamin mit Oberlicht, Vinylboden und buntem Boden in Minneapolis

This bright, airy addition is the perfect space for relaxing over morning coffee or in front of the fire on cool fall evenings.
Großer Klassischer Wintergarten mit Kaminumrandung aus Stein, braunem Boden, Vinylboden, Kamin und normaler Decke in Sonstige
Großer Klassischer Wintergarten mit Kaminumrandung aus Stein, braunem Boden, Vinylboden, Kamin und normaler Decke in Sonstige

Mittelgroßer Klassischer Wintergarten mit Schieferboden, normaler Decke und grauem Boden in New York

photo by Ryan Bent
Kleiner Klassischer Wintergarten mit Vinylboden, Kaminofen, Kaminumrandung aus Metall und normaler Decke in Burlington
Kleiner Klassischer Wintergarten mit Vinylboden, Kaminofen, Kaminumrandung aus Metall und normaler Decke in Burlington
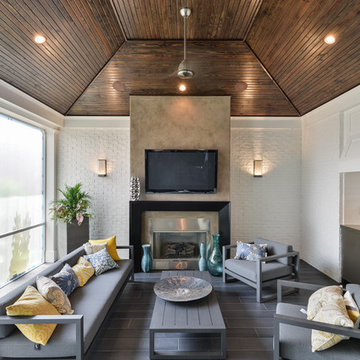
Großer Klassischer Wintergarten mit Vinylboden, Kamin, Kaminumrandung aus Metall und normaler Decke in Louisville
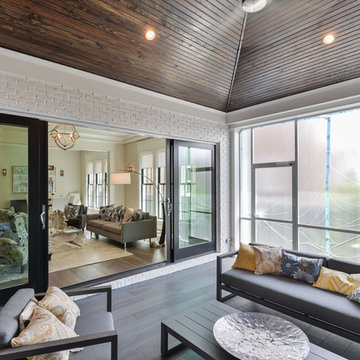
Großer Klassischer Wintergarten ohne Kamin mit Vinylboden und normaler Decke in Louisville

Greg Hadley Photography
Großer Klassischer Wintergarten ohne Kamin mit normaler Decke, grauem Boden und Schieferboden in Washington, D.C.
Großer Klassischer Wintergarten ohne Kamin mit normaler Decke, grauem Boden und Schieferboden in Washington, D.C.
Wintergarten mit Vinylboden und Schieferboden Ideen und Design
1