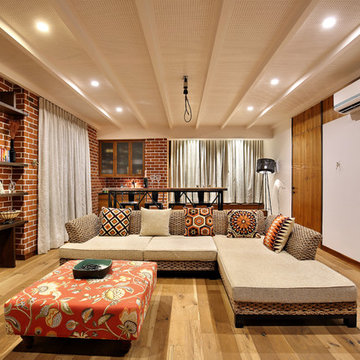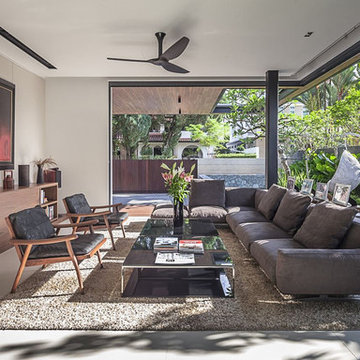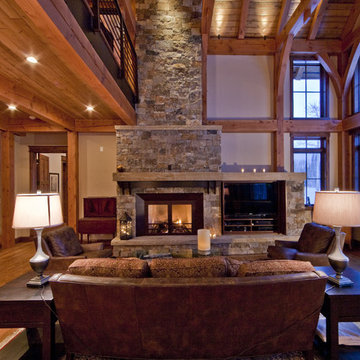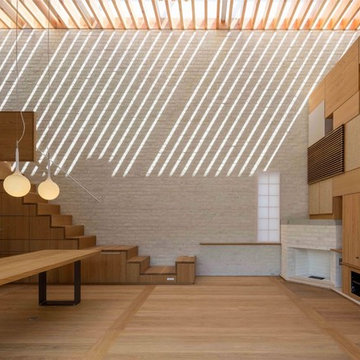Wohnen
Sortieren nach:Heute beliebt
21 – 40 von 418 Fotos
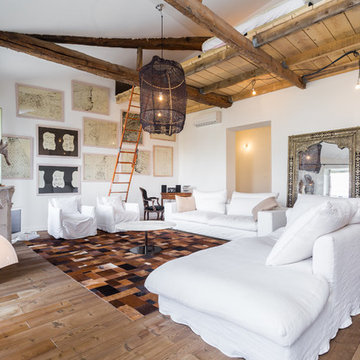
Merci de me contacter pour toute publication et utilisation des photos.
Franck Minieri | Photographe
www.franckminieri.com
Großes, Repräsentatives, Fernseherloses, Abgetrenntes Stilmix Wohnzimmer ohne Kamin mit weißer Wandfarbe und braunem Holzboden in Nizza
Großes, Repräsentatives, Fernseherloses, Abgetrenntes Stilmix Wohnzimmer ohne Kamin mit weißer Wandfarbe und braunem Holzboden in Nizza
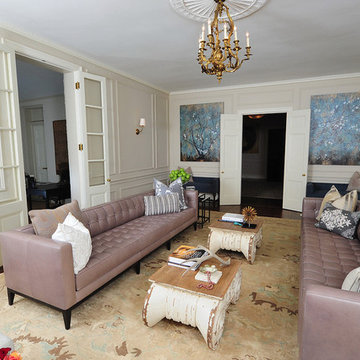
Modernism gracefully collides with elegance in the formal living room of this historic DC home.
Fernseherloses, Abgetrenntes, Großes, Repräsentatives Modernes Wohnzimmer mit beiger Wandfarbe, braunem Holzboden, Kamin und Kaminumrandung aus Stein in Washington, D.C.
Fernseherloses, Abgetrenntes, Großes, Repräsentatives Modernes Wohnzimmer mit beiger Wandfarbe, braunem Holzboden, Kamin und Kaminumrandung aus Stein in Washington, D.C.
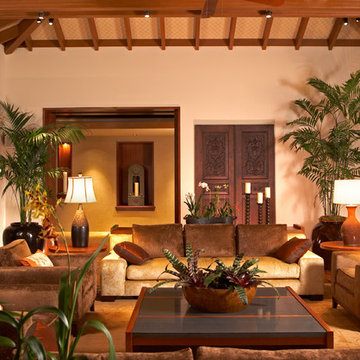
Hualalai Estate
Photo Credit: Mark Boisclair Photography
Geräumiges Wohnzimmer mit beiger Wandfarbe in Hawaii
Geräumiges Wohnzimmer mit beiger Wandfarbe in Hawaii
Finden Sie den richtigen Experten für Ihr Projekt
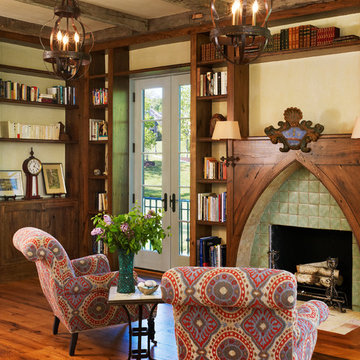
Photographer: Anice Hoachlander from Hoachlander Davis Photography, LLC Principal
Designer: Anthony "Ankie" Barnes, AIA, LEED AP
Mediterrane Bibliothek mit dunklem Holzboden, Kamin und gefliester Kaminumrandung in Washington, D.C.
Mediterrane Bibliothek mit dunklem Holzboden, Kamin und gefliester Kaminumrandung in Washington, D.C.
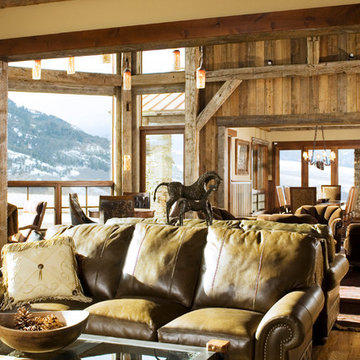
Rafter Stock Paneling and Hand Hewn Timbers.
Photos by Jessie Moore Photography
Offenes Rustikales Wohnzimmer mit beiger Wandfarbe und braunem Holzboden in Sonstige
Offenes Rustikales Wohnzimmer mit beiger Wandfarbe und braunem Holzboden in Sonstige
Laden Sie die Seite neu, um diese Anzeige nicht mehr zu sehen
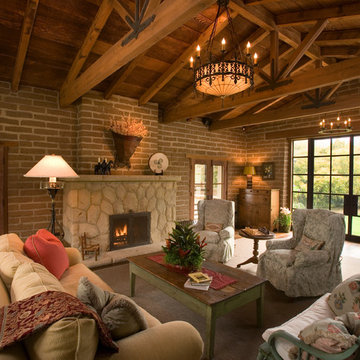
Fernseherloses, Offenes, Großes Mediterranes Wohnzimmer mit Kamin, Kaminumrandung aus Stein und braunem Holzboden in Santa Barbara
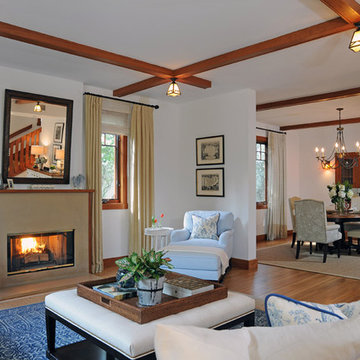
Modernes Wohnzimmer mit weißer Wandfarbe, braunem Holzboden und Kamin in Los Angeles
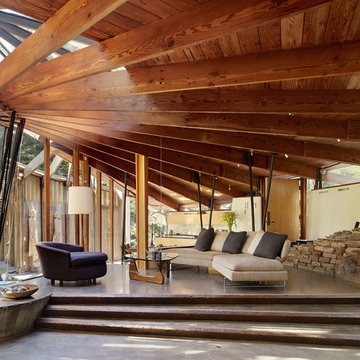
Daniel Liebermann, who apprenticed with Frank Lloyd Wright at Taliesin West, designed the 1,000-sq-ft Radius House in 1960. The current owners, Andrew and Kim Todd, contractor Kevin Smith and designer Vivian Dwyer agreed that the goal of this project was to insert modern elements into this house of the earth. The roof was rebuilt to allow for adequate ventilation and for a proper electrical system. It was necessary to redesign the kitchen, refurbish concrete floors, wood beams, metal pipes and resurface the canted, curved brick walls with smooth, white plaster. The space at the rear was rearranged into a master bedroom with an open washing area, separate powder room and closet/dressing room. Every space opens to views of the giant redwoods that surround the property, connecting with the outside and making the house feel bigger. The movement of light during the day activates different parts of the house, while layering the lighting carries this magical effect to the night. This house is a perfect example of how to live well in a small space.
Photographer: Joe Fletcher
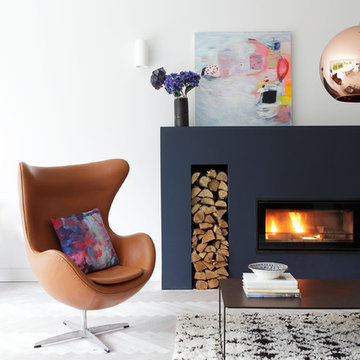
Ruth Maria Murphy
Repräsentatives, Abgetrenntes Modernes Wohnzimmer mit weißer Wandfarbe, Teppichboden und Gaskamin in Dublin
Repräsentatives, Abgetrenntes Modernes Wohnzimmer mit weißer Wandfarbe, Teppichboden und Gaskamin in Dublin

The second living room, designed specially for children. Note the extensive LEGO collection along the top shelf! Photo by Andrew Latreille.
Große, Fernseherlose, Offene Moderne Bibliothek mit weißer Wandfarbe und Keramikboden in Melbourne
Große, Fernseherlose, Offene Moderne Bibliothek mit weißer Wandfarbe und Keramikboden in Melbourne
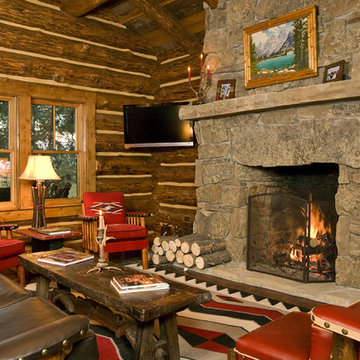
Rustic Timber Cabin
Jackson, Wy
Builder: Teton Heritage Builders
Rustikales Wohnzimmer mit Kamin, Kaminumrandung aus Stein und TV-Wand in Denver
Rustikales Wohnzimmer mit Kamin, Kaminumrandung aus Stein und TV-Wand in Denver
Laden Sie die Seite neu, um diese Anzeige nicht mehr zu sehen
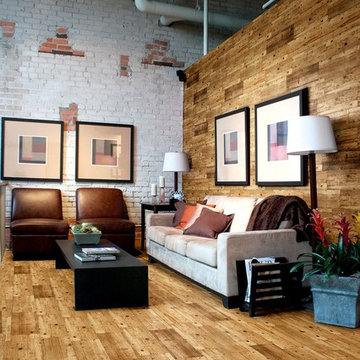
warehouse conversion for industrial but modern city apartment
Available from Walls and Floors
Mittelgroßes, Offenes Industrial Wohnzimmer mit weißer Wandfarbe und braunem Holzboden in London
Mittelgroßes, Offenes Industrial Wohnzimmer mit weißer Wandfarbe und braunem Holzboden in London
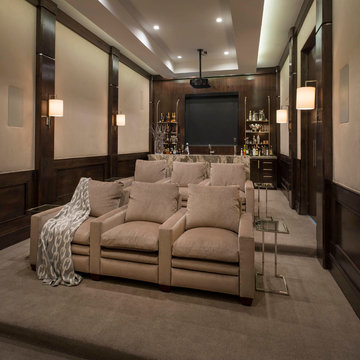
Mittelgroßes, Abgetrenntes Klassisches Heimkino mit beiger Wandfarbe, Teppichboden, Leinwand und beigem Boden in Dallas
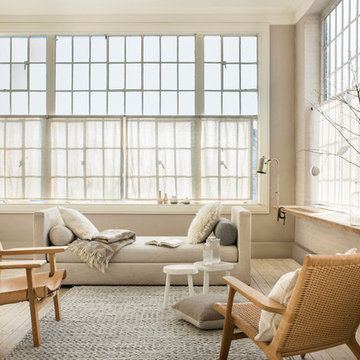
Layered pale neutrals combined with textures and timber creates the perfect scandi vibe
Skandinavisches Wohnzimmer in Buckinghamshire
Skandinavisches Wohnzimmer in Buckinghamshire
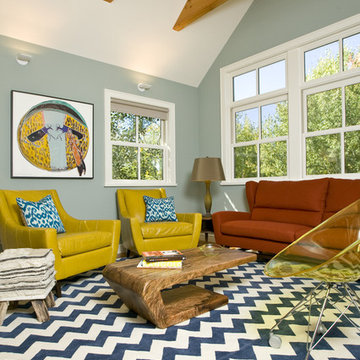
Vibrant Family Room
Tuck Faunterloy
Abgetrenntes Stilmix Wohnzimmer mit blauer Wandfarbe in Sonstige
Abgetrenntes Stilmix Wohnzimmer mit blauer Wandfarbe in Sonstige
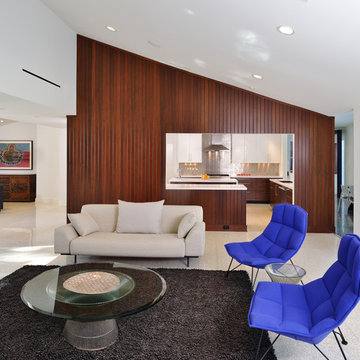
Remodeling and adding on to a classic pristine 1960’s ranch home is a challenging opportunity. Our clients were clear that their own sense of style should take precedence, but also wanted to honor the home’s spirit. Our solution left the original home as intact as possible and created a linear element that serves as a threshold from old to new. The steel “spine” fulfills the owners’ desire for a dynamic contemporary environment, and sets the tone for the addition. The original kidney pool retains its shape inside the new outline of a spacious rectangle. At the owner’s request each space has a “little surprise” or interesting detail.
Photographs by: Miro Dvorscak
2
