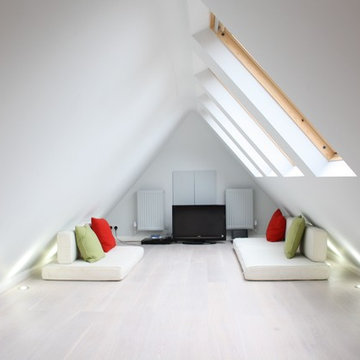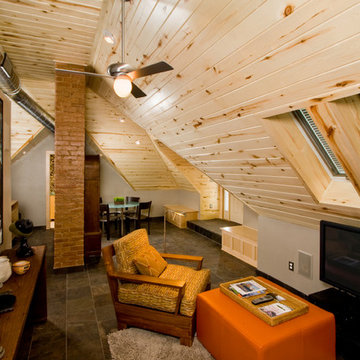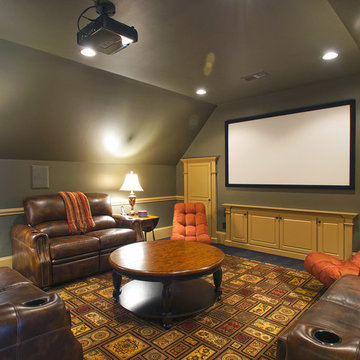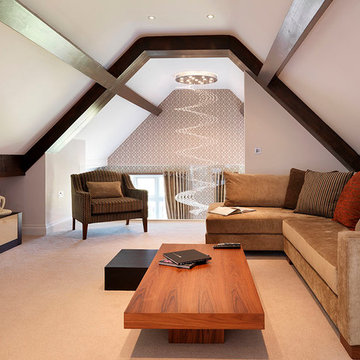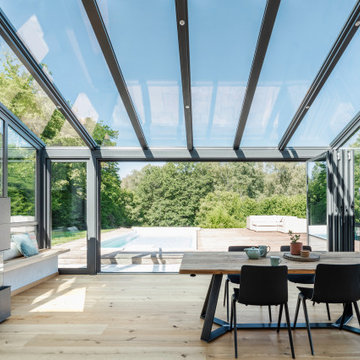Wohnen Ideen und Design
Suche verfeinern:
Budget
Sortieren nach:Heute beliebt
1 – 20 von 136 Fotos
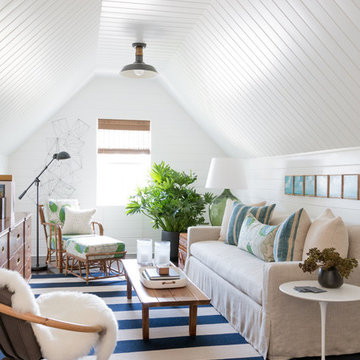
Mittelgroßes Maritimes Wohnzimmer mit weißer Wandfarbe und dunklem Holzboden in New York
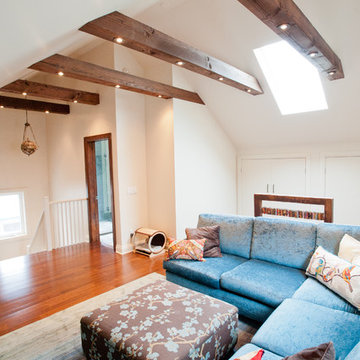
Photo by Alex Nirta Designer: Cori Halpern Interior Designs
Großes, Fernseherloses Modernes Wohnzimmer im Loft-Stil, ohne Kamin mit beiger Wandfarbe, braunem Holzboden und braunem Boden in Toronto
Großes, Fernseherloses Modernes Wohnzimmer im Loft-Stil, ohne Kamin mit beiger Wandfarbe, braunem Holzboden und braunem Boden in Toronto
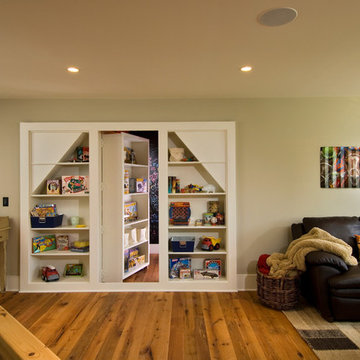
A European-California influenced Custom Home sits on a hill side with an incredible sunset view of Saratoga Lake. This exterior is finished with reclaimed Cypress, Stucco and Stone. While inside, the gourmet kitchen, dining and living areas, custom office/lounge and Witt designed and built yoga studio create a perfect space for entertaining and relaxation. Nestle in the sun soaked veranda or unwind in the spa-like master bath; this home has it all. Photos by Randall Perry Photography.
Finden Sie den richtigen Experten für Ihr Projekt
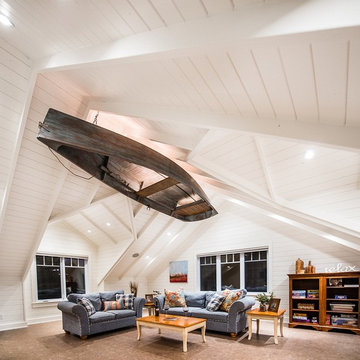
Northern Sky Developments, Bonus Room, Pete Lawrence Photography, 2012 SAM Award Winner for Best New Custom Home over 2200 Square Feet; Canadian Home Builders Association: Saskatchewan

Luke Hayes
Mittelgroßes, Fernseherloses Modernes Wohnzimmer mit weißer Wandfarbe, hellem Holzboden und beigem Boden in London
Mittelgroßes, Fernseherloses Modernes Wohnzimmer mit weißer Wandfarbe, hellem Holzboden und beigem Boden in London
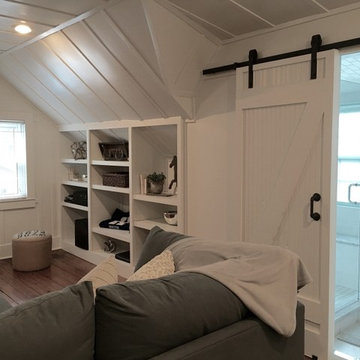
Mittelgroßes, Abgetrenntes Rustikales Wohnzimmer mit weißer Wandfarbe, braunem Holzboden, Kamin, Kaminumrandung aus Holz und TV-Wand in Louisville

Photo by Bozeman Daily Chronicle - Adrian Sanchez-Gonzales
*Plenty of rooms under the eaves for 2 sectional pieces doubling as twin beds
* One sectional piece doubles as headboard for a (hidden King size bed).
* Storage chests double as coffee tables.
* Laminate floors
Laden Sie die Seite neu, um diese Anzeige nicht mehr zu sehen
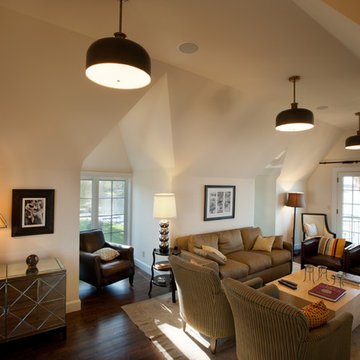
Photo by Phillip Mueller
Großes Klassisches Wohnzimmer mit weißer Wandfarbe in Minneapolis
Großes Klassisches Wohnzimmer mit weißer Wandfarbe in Minneapolis
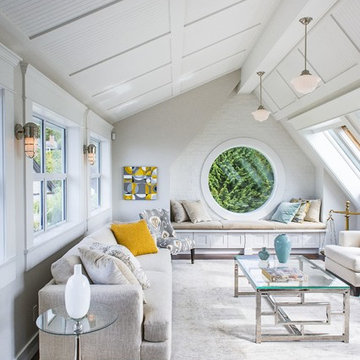
John Sinal
Maritimes Wohnzimmer mit grauer Wandfarbe und dunklem Holzboden in Vancouver
Maritimes Wohnzimmer mit grauer Wandfarbe und dunklem Holzboden in Vancouver

Jason Fowler - Sea Island Builders - This was an unfinished attic before Sea Island Builders performed the work to transform this attic into a beautiful, multi-functional living space equipped with a full bathroom on the third story of this house.
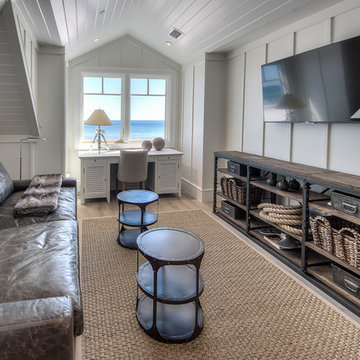
home office overlooking Gulf of Mexico with RH leather sofa and shelving unit
Abgetrenntes Maritimes Wohnzimmer mit weißer Wandfarbe, hellem Holzboden und TV-Wand in Miami
Abgetrenntes Maritimes Wohnzimmer mit weißer Wandfarbe, hellem Holzboden und TV-Wand in Miami
Laden Sie die Seite neu, um diese Anzeige nicht mehr zu sehen
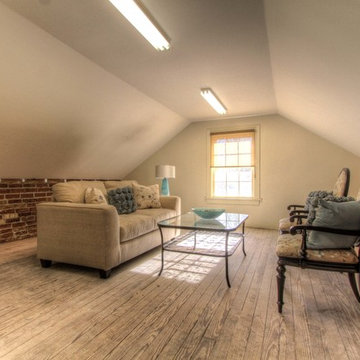
Andy Gould
Mittelgroßes, Abgetrenntes Klassisches Wohnzimmer ohne Kamin mit beiger Wandfarbe und hellem Holzboden in Raleigh
Mittelgroßes, Abgetrenntes Klassisches Wohnzimmer ohne Kamin mit beiger Wandfarbe und hellem Holzboden in Raleigh
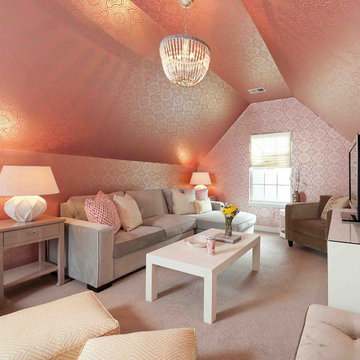
In this space the FROG (finished room over garage) was used to create a fun room where client could relax and read or watch a movie, but also for close friends to gather and hand out.
Chris Smith http://chrisandcamiphotography.com
Wohnen Ideen und Design
Laden Sie die Seite neu, um diese Anzeige nicht mehr zu sehen
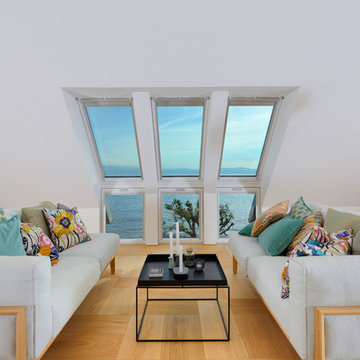
Projekt von Baufritz
Highlight ist auch das Atelier im Dachgeschoss. Für Tageslicht unter den Dachschrägen sorgen in Reihe angeordnete, energieautarke Solar-Dachflächenfenster mit zusätzlichen Senkrechtverglasungen im unteren Wandbereich.
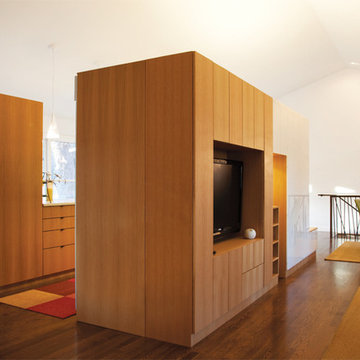
Ranch Lite is the second iteration of Hufft Projects’ renovation of a mid-century Ranch style house. Much like its predecessor, Modern with Ranch, Ranch Lite makes strong moves to open up and liberate a once compartmentalized interior.
The clients had an interest in central space in the home where all the functions could intermix. This was accomplished by demolishing the walls which created the once formal family room, living room, and kitchen. The result is an expansive and colorful interior.
As a focal point, a continuous band of custom casework anchors the center of the space. It serves to function as a bar, it houses kitchen cabinets, various storage needs and contains the living space’s entertainment center.

Mittelgroßes Klassisches Wohnzimmer im Loft-Stil mit weißer Wandfarbe, dunklem Holzboden, TV-Wand und braunem Boden in Chicago
1




