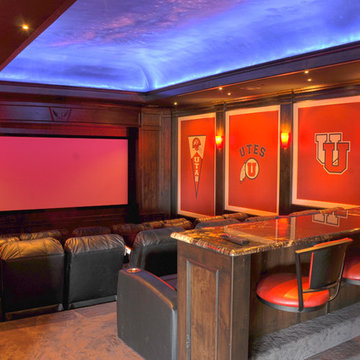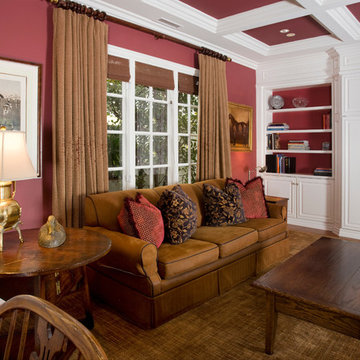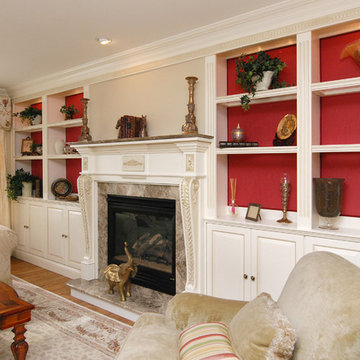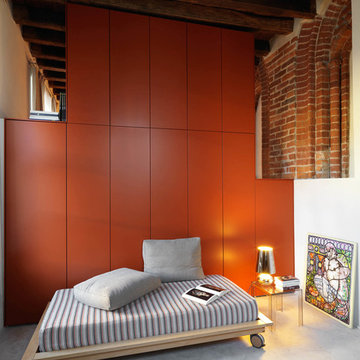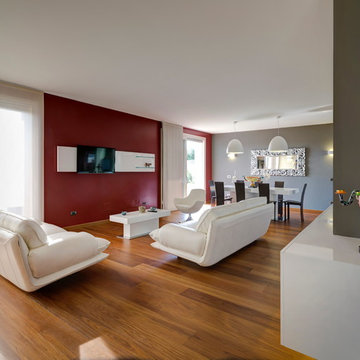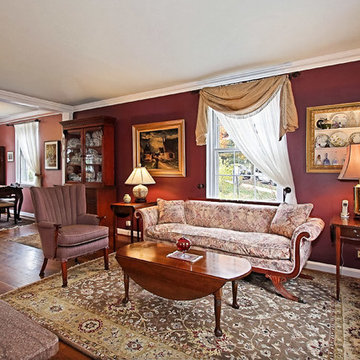Wohnen Ideen und Design
Suche verfeinern:
Budget
Sortieren nach:Heute beliebt
1 – 20 von 209 Fotos

Warm and welcoming Scarsdale living room. Interior decoration by Barbara Feinstein, B Fein Interiors. Rug from Safavieh. Custom ottoman, B Fein Interiors Private Label.
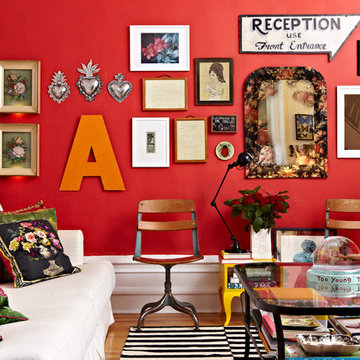
JACOB SNAVELY PHOTOGRAPHY
Stilmix Wohnzimmer mit roter Wandfarbe und braunem Holzboden in New York
Stilmix Wohnzimmer mit roter Wandfarbe und braunem Holzboden in New York
Finden Sie den richtigen Experten für Ihr Projekt
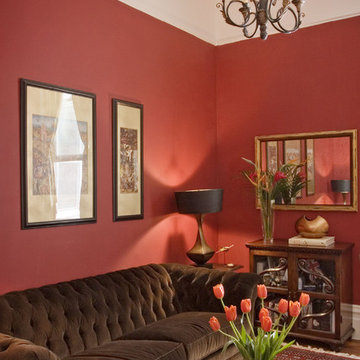
dark red walls, chocolate velvet chesterfield sofa, gold framed mirror, red chinoiserie box table, traditional red rug
Klassisches Wohnzimmer mit roter Wandfarbe in San Francisco
Klassisches Wohnzimmer mit roter Wandfarbe in San Francisco
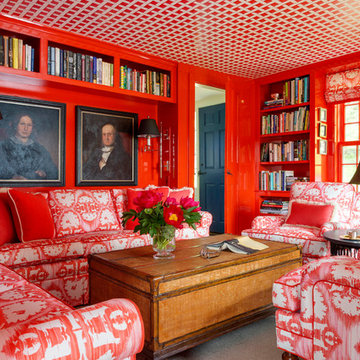
Greg Premru
Kleine, Abgetrennte Stilmix Bibliothek mit roter Wandfarbe in Burlington
Kleine, Abgetrennte Stilmix Bibliothek mit roter Wandfarbe in Burlington
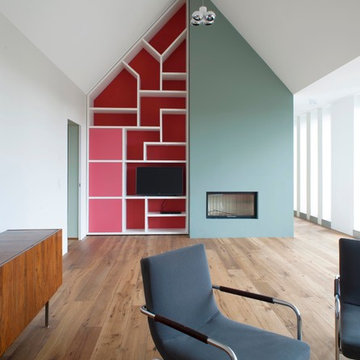
Damian Zimmermann
Offenes, Großes Modernes Wohnzimmer mit blauer Wandfarbe, braunem Holzboden, Kamin, verputzter Kaminumrandung und Multimediawand in Köln
Offenes, Großes Modernes Wohnzimmer mit blauer Wandfarbe, braunem Holzboden, Kamin, verputzter Kaminumrandung und Multimediawand in Köln
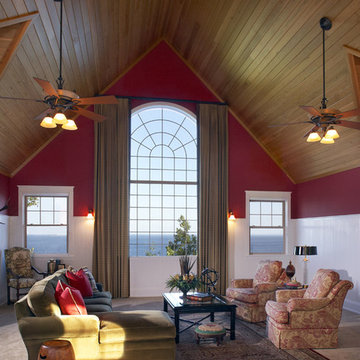
Gabberts Design Studio
Photography by Jill Greer
Klassisches Wohnzimmer mit roter Wandfarbe in Minneapolis
Klassisches Wohnzimmer mit roter Wandfarbe in Minneapolis

Photography-Hedrich Blessing
Glass House:
The design objective was to build a house for my wife and three kids, looking forward in terms of how people live today. To experiment with transparency and reflectivity, removing borders and edges from outside to inside the house, and to really depict “flowing and endless space”. To construct a house that is smart and efficient in terms of construction and energy, both in terms of the building and the user. To tell a story of how the house is built in terms of the constructability, structure and enclosure, with the nod to Japanese wood construction in the method in which the concrete beams support the steel beams; and in terms of how the entire house is enveloped in glass as if it was poured over the bones to make it skin tight. To engineer the house to be a smart house that not only looks modern, but acts modern; every aspect of user control is simplified to a digital touch button, whether lights, shades/blinds, HVAC, communication/audio/video, or security. To develop a planning module based on a 16 foot square room size and a 8 foot wide connector called an interstitial space for hallways, bathrooms, stairs and mechanical, which keeps the rooms pure and uncluttered. The base of the interstitial spaces also become skylights for the basement gallery.
This house is all about flexibility; the family room, was a nursery when the kids were infants, is a craft and media room now, and will be a family room when the time is right. Our rooms are all based on a 16’x16’ (4.8mx4.8m) module, so a bedroom, a kitchen, and a dining room are the same size and functions can easily change; only the furniture and the attitude needs to change.
The house is 5,500 SF (550 SM)of livable space, plus garage and basement gallery for a total of 8200 SF (820 SM). The mathematical grid of the house in the x, y and z axis also extends into the layout of the trees and hardscapes, all centered on a suburban one-acre lot.
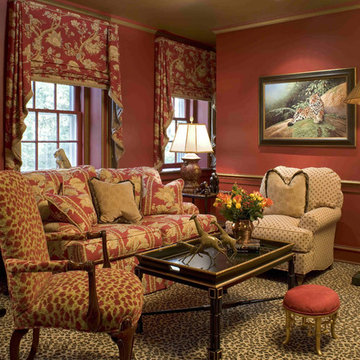
Eclectic Libary featuring safari-inspired prints and colors on Philadelphia's Main Line
Stilmix Wohnzimmer mit roter Wandfarbe in Philadelphia
Stilmix Wohnzimmer mit roter Wandfarbe in Philadelphia
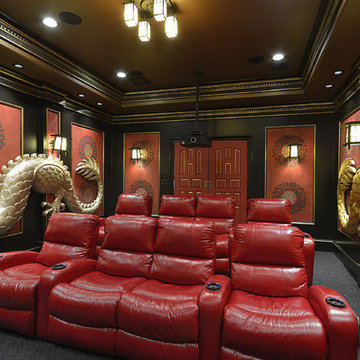
Stunning Asian-inspired Theater Room. Design by Jane Page Design Group. Painting by Anything but Plain by Janie Ellis.
Photo credits to Chadwick Photography.
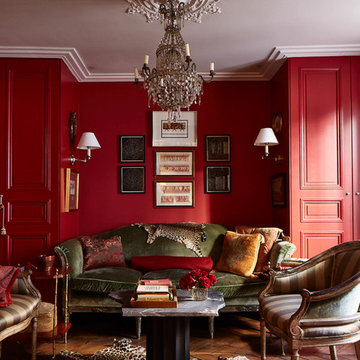
photographer : Idha Lindhag
Mittelgroßes, Fernseherloses, Abgetrenntes, Repräsentatives Klassisches Wohnzimmer ohne Kamin mit roter Wandfarbe und braunem Holzboden in Paris
Mittelgroßes, Fernseherloses, Abgetrenntes, Repräsentatives Klassisches Wohnzimmer ohne Kamin mit roter Wandfarbe und braunem Holzboden in Paris
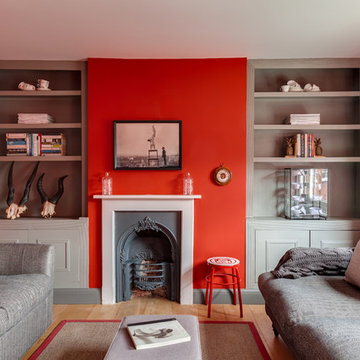
The 1st Floor reception room & study, designed to contrast against the view of the countryside through the large sash windows.
Photographer: Simon Maxwell Photography
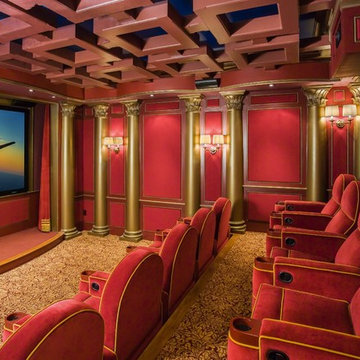
Lynne Damianos
Abgetrenntes Klassisches Heimkino mit roter Wandfarbe, Teppichboden und Leinwand in Boston
Abgetrenntes Klassisches Heimkino mit roter Wandfarbe, Teppichboden und Leinwand in Boston
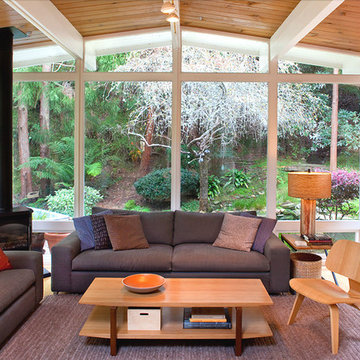
Offenes Modernes Wohnzimmer mit roter Wandfarbe, hellem Holzboden und Kaminofen in San Francisco
Wohnen Ideen und Design
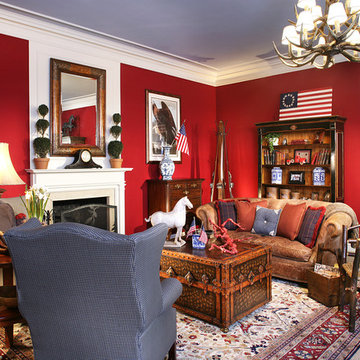
Photography: Peter Rymwid
Fernseherloses Klassisches Wohnzimmer mit roter Wandfarbe und Kamin in New York
Fernseherloses Klassisches Wohnzimmer mit roter Wandfarbe und Kamin in New York
1



