Wohnen im Loft-Stil mit Deckengestaltungen Ideen und Design
Suche verfeinern:
Budget
Sortieren nach:Heute beliebt
21 – 40 von 2.409 Fotos
1 von 3
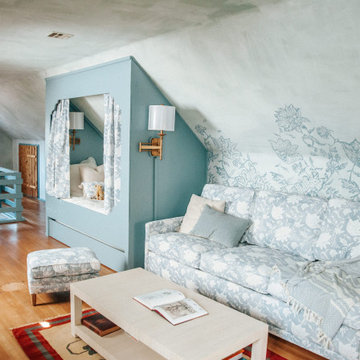
Geräumige Urige Bibliothek im Loft-Stil mit blauer Wandfarbe, hellem Holzboden und gewölbter Decke in Los Angeles
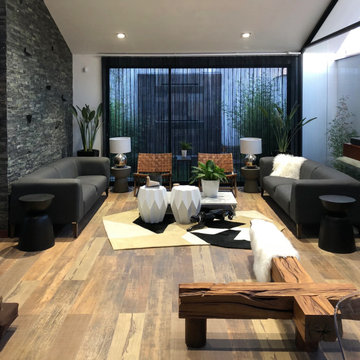
THE LIVING ROOM WITH HIGH CEALING IS VERY SPECIAL.
CASSINA SOFAS AND CARPET, MOOOI COFFE TABLE, GERVASONI ARMCHAIRS, BOCONCEPT SIDE TABLES AND ARTEFACTO OTTOMANS.
THE PANTER SCULPTURE FROM KARE IS THE BEAUTY PIECE OF THE SPACE.
LECHUZA PLANTERS ADD THE GREEN TOUCH WITH SOPHISTICATION AND EASY MAINTENANCE.
THE SOLID WOOD SCULPTURE/BENCH IN FRONT OF THE FIREPLACE INTEGRATE THE SPACE WITH THE DINING ROOM.

Little River Cabin Airbnb
Großes Rustikales Wohnzimmer im Loft-Stil mit beiger Wandfarbe, Sperrholzboden, Kaminofen, Kaminumrandung aus Stein, beigem Boden, freigelegten Dachbalken und Holzwänden in New York
Großes Rustikales Wohnzimmer im Loft-Stil mit beiger Wandfarbe, Sperrholzboden, Kaminofen, Kaminumrandung aus Stein, beigem Boden, freigelegten Dachbalken und Holzwänden in New York

Klassisches Wohnzimmer im Loft-Stil mit beiger Wandfarbe, braunem Holzboden, Kamin, Kaminumrandung aus gestapelten Steinen, verstecktem TV, braunem Boden und freigelegten Dachbalken in St. Louis
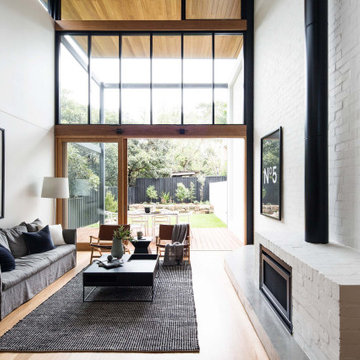
Mittelgroßes Modernes Wohnzimmer im Loft-Stil mit weißer Wandfarbe, braunem Holzboden, Kamin, Kaminumrandung aus Backstein und Holzdielendecke in Sydney
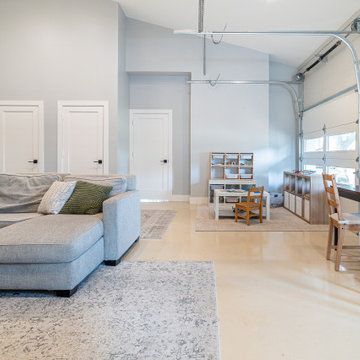
A young family with children purchased a home on 2 acres that came with a large open detached garage. The space was a blank slate inside and the family decided to turn it into living quarters for guests! Our Plano, TX remodeling company was just the right fit to renovate this 1500 sf barn into a great living space. Sarah Harper of h Designs was chosen to draw out the details of this garage renovation. Appearing like a red barn on the outside, the inside was remodeled to include a home office, large living area with roll up garage door to the outside patio, 2 bedrooms, an eat in kitchen, and full bathroom. New large windows in every room and sliding glass doors bring the outside in.
The versatile living room has a large area for seating, a staircase to walk in storage upstairs and doors that can be closed. renovation included stained concrete floors throughout the living and bedroom spaces. A large mud-room area with built-in hooks and shelves is the foyer to the home office. The kitchen is fully functional with Samsung range, full size refrigerator, pantry, countertop seating and room for a dining table. Custom cabinets from Latham Millwork are the perfect foundation for Cambria Quartz Weybourne countertops. The sage green accents give this space life and sliding glass doors allow for oodles of natural light. The full bath is decked out with a large shower and vanity and a smart toilet. Luxart fixtures and shower system give this bathroom an upgraded feel. Mosaic tile in grey gives the floor a neutral look. There’s a custom-built bunk room for the kids with 4 twin beds for sleepovers. And another bedroom large enough for a double bed and double closet storage. This custom remodel in Dallas, TX is just what our clients asked for.
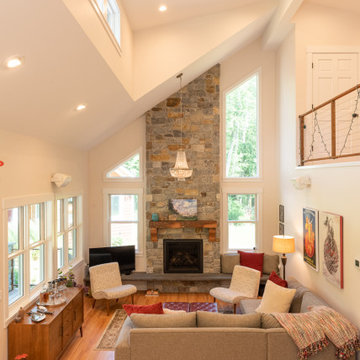
The cabin is designed with a compact floor plan. The main floor is designed as an open plan with a kitchenette, living and dining area. An open loft is situated above the bedrooms and overlooks the great room.
Designed by: H2D Architecture + Design
www.h2darchitects.com
Photos by: Chad Coleman Photography
#whidbeyisland
#whidbeyislandarchitect
#h2darchitects
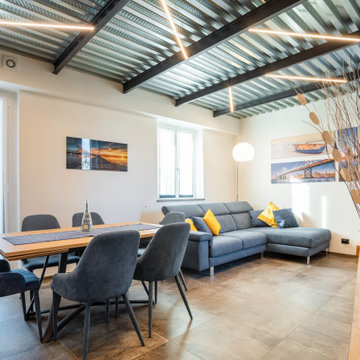
Casa AL
Ristrutturazione completa con ampliamento di 110 mq
Mittelgroße Moderne Bibliothek im Loft-Stil mit grauer Wandfarbe, Porzellan-Bodenfliesen, Kamin, Kaminumrandung aus Holz, TV-Wand, grauem Boden, freigelegten Dachbalken und Tapetenwänden in Mailand
Mittelgroße Moderne Bibliothek im Loft-Stil mit grauer Wandfarbe, Porzellan-Bodenfliesen, Kamin, Kaminumrandung aus Holz, TV-Wand, grauem Boden, freigelegten Dachbalken und Tapetenwänden in Mailand

Großes Klassisches Wohnzimmer im Loft-Stil mit grauer Wandfarbe, dunklem Holzboden, Kamin, Kaminumrandung aus gestapelten Steinen, grauem Boden und freigelegten Dachbalken in Sonstige

Geräumiges Modernes Wohnzimmer im Loft-Stil mit grauer Wandfarbe, hellem Holzboden, Gaskamin, TV-Wand, braunem Boden, gewölbter Decke und gefliester Kaminumrandung in Sonstige
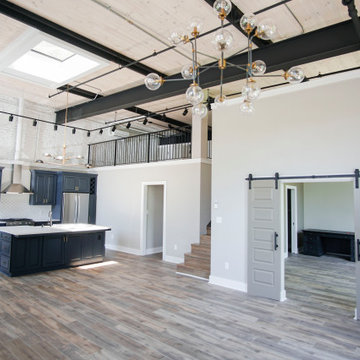
From this angle, you're able to see the upstairs portion of the studio, along with the stunning barn doors that lead into the master bedroom, which connects to a massive closet that runs along the entire back end of the first floor.

Mittelgroße Moderne Bibliothek im Loft-Stil mit weißer Wandfarbe, Betonboden, Kamin, grauem Boden, freigelegten Dachbalken und gewölbter Decke in Madrid

Vista del salon. Carpinterias de madera nuevas inspiradas en las originales, pared de ladrillos caravista.
Kleines Industrial Wohnzimmer im Loft-Stil mit weißer Wandfarbe, dunklem Holzboden, freigelegten Dachbalken und Ziegelwänden in Valencia
Kleines Industrial Wohnzimmer im Loft-Stil mit weißer Wandfarbe, dunklem Holzboden, freigelegten Dachbalken und Ziegelwänden in Valencia
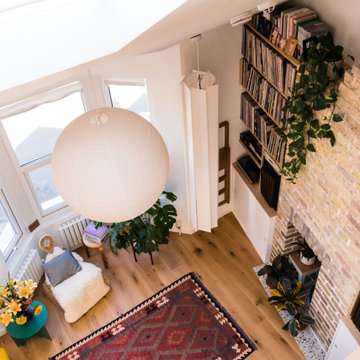
The existing property was a Victorian Abrahams First Floor Apartment with 2 bedrooms.
The proposal includes a loft extension with two bedrooms and a shower room, a rear first floor roof terrace and a full refurbishment and fit-out.
Our role was for a full architectural services including planning, tender, construction oversight. We collaborated with specialist joiners for the interior design during construction.
The client wanted to do something special at the property, and the design for the living space manages that by creating a double height space with the eaves space above that would otherwise be dead-space or used for storage.
The kitchen is linked to the new terrace and garden as well as the living space creating a great flor to the apartment.
The master bedroom looks over the living space with shutters so it can also be closed off.
The old elements such as the double height chimney breast and the new elements such as the staircase and mezzanine contrast to give more gravitas to the original features.
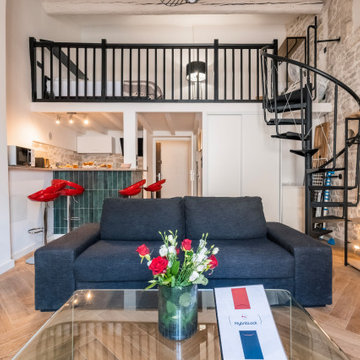
PIÈCE DE VIE
Un sol pas tout à fait droit recouvert d'un carrelage rustique, des murs décorés d’un épais crépi, aucune pierre apparente et des poutres recouvertes d'une épaisse peinture brun foncé : il était nécessaire d’avoir un peu d’imagination pour se projeter vers ce résultat.
L'objectif du client était de redonner le charme de l'ancien tout en apportant une touche de modernité.
La bonne surprise fut de trouver la pierre derrière le crépi, le reste fut le fruit de longues heures de travail minutieux par notre artisan plâtrier.
Le parquet en chêne posé en pointe de Hongrie engendre, certes, un coût supplémentaire mais le rendu final en vaut largement la peine.
Un lave linge étant essentiel pour espérer des voyageurs qu’ils restent sur des durées plus longues
Côté décoration le propriétaire s'est affranchi de notre shopping list car il possédait déjà tout le mobilier, un rendu assez minimaliste mais qui convient à son usage (locatif type AIRBNB).

Reading Room with library wrapping plaster guardrail opens to outdoor living room balcony with fireplace
Mittelgroße Mediterrane Bibliothek ohne Kamin, im Loft-Stil mit weißer Wandfarbe, braunem Holzboden, freistehendem TV, braunem Boden und Holzdecke in Los Angeles
Mittelgroße Mediterrane Bibliothek ohne Kamin, im Loft-Stil mit weißer Wandfarbe, braunem Holzboden, freistehendem TV, braunem Boden und Holzdecke in Los Angeles
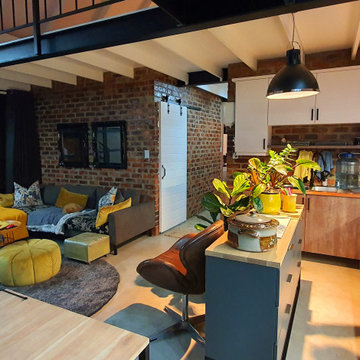
New contemporary cottage with open plan living and kitchen area.
Kleines Modernes Wohnzimmer im Loft-Stil mit Betonboden, grauem Boden, gewölbter Decke und Ziegelwänden in Sonstige
Kleines Modernes Wohnzimmer im Loft-Stil mit Betonboden, grauem Boden, gewölbter Decke und Ziegelwänden in Sonstige
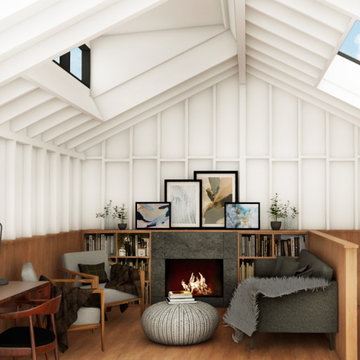
Kleine Moderne Bibliothek im Loft-Stil mit weißer Wandfarbe, braunem Holzboden, Kamin, Kaminumrandung aus Stein, braunem Boden und gewölbter Decke in Toronto
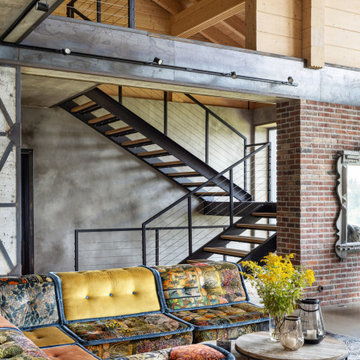
Großes Industrial Wohnzimmer im Loft-Stil mit grauer Wandfarbe, braunem Holzboden, Gaskamin, Kaminumrandung aus Metall, TV-Wand, beigem Boden, freigelegten Dachbalken und Ziegelwänden in Moskau

Little River Cabin AirBnb
Mittelgroßes Retro Wohnzimmer im Loft-Stil mit beiger Wandfarbe, Sperrholzboden, Kaminofen, Eck-TV, beigem Boden, freigelegten Dachbalken und Holzwänden in New York
Mittelgroßes Retro Wohnzimmer im Loft-Stil mit beiger Wandfarbe, Sperrholzboden, Kaminofen, Eck-TV, beigem Boden, freigelegten Dachbalken und Holzwänden in New York
Wohnen im Loft-Stil mit Deckengestaltungen Ideen und Design
2


