Wohnen im Loft-Stil mit grauem Boden Ideen und Design
Suche verfeinern:
Budget
Sortieren nach:Heute beliebt
141 – 160 von 2.331 Fotos
1 von 3
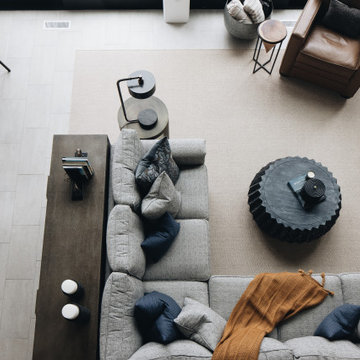
Großes Rustikales Wohnzimmer im Loft-Stil mit weißer Wandfarbe, Porzellan-Bodenfliesen, Kamin, Kaminumrandung aus Stein, TV-Wand und grauem Boden in Grand Rapids
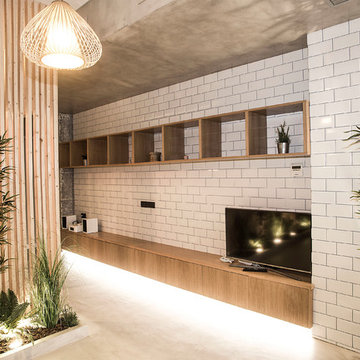
Microcemento FUTURCRET, Egue y Seta Interiosimo.
Kleines Industrial Wohnzimmer im Loft-Stil mit grauer Wandfarbe, grauem Boden und Betonboden in Barcelona
Kleines Industrial Wohnzimmer im Loft-Stil mit grauer Wandfarbe, grauem Boden und Betonboden in Barcelona
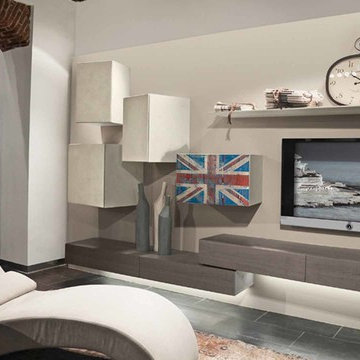
Composition #313 inclinART by Presotto. The vintage inspired TV unit has a base unit in "aged" oak. The shelf and wall unit in beige ecomalta and "union jack" door.
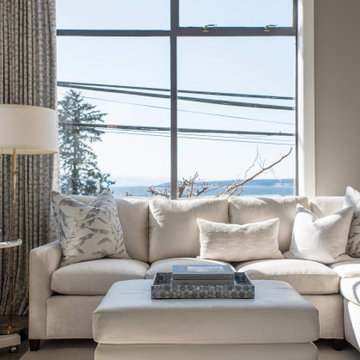
Mittelgroßes, Repräsentatives Klassisches Wohnzimmer im Loft-Stil mit grauer Wandfarbe, Betonboden, Kamin, Kaminumrandung aus Backstein, Multimediawand, grauem Boden, gewölbter Decke und Ziegelwänden in Vancouver
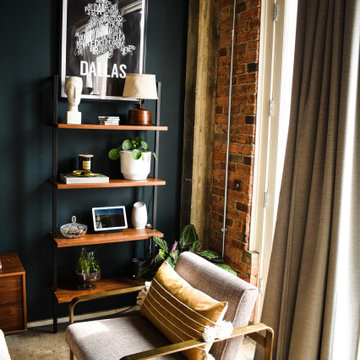
Located in the heart of Downtown Dallas this once Interurban Transit station for the DFW area no serves as an urban dwelling. The historic building is filled with character and individuality which was a need for the interior design with decoration and furniture. Inspired by the 1930’s this loft is a center of social gatherings.
Location: Downtown, Dallas, Texas | Designer: Haus of Sabo | Completions: 2021

Mittelgroßes Industrial Wohnzimmer ohne Kamin, im Loft-Stil mit bunten Wänden, Betonboden, verstecktem TV, grauem Boden, freigelegten Dachbalken und Ziegelwänden in Sonstige
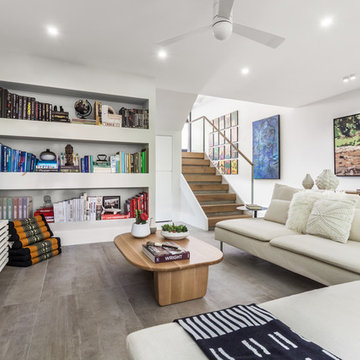
Mittelgroßes Modernes Wohnzimmer im Loft-Stil mit grauer Wandfarbe, Porzellan-Bodenfliesen und grauem Boden in Miami
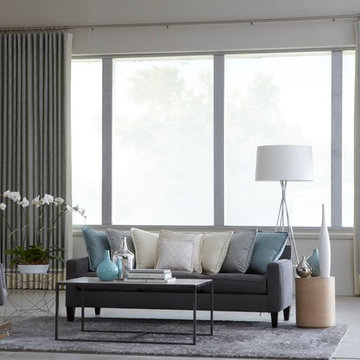
Mittelgroße, Fernseherlose Moderne Bibliothek im Loft-Stil mit grauer Wandfarbe, gebeiztem Holzboden und grauem Boden in Denver
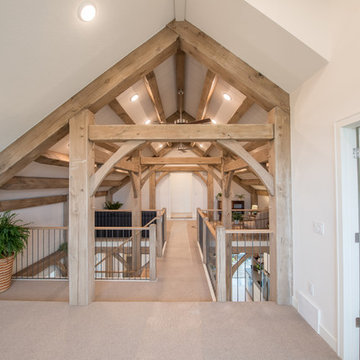
Großes, Fernseherloses Landhausstil Wohnzimmer ohne Kamin, im Loft-Stil mit weißer Wandfarbe und grauem Boden in Minneapolis

Completed wall unit with 3-sided fireplace with floating shelves and LED lighting.
Großes Klassisches Wohnzimmer im Loft-Stil mit grauer Wandfarbe, Vinylboden, Kamin, gefliester Kaminumrandung, Multimediawand und grauem Boden in Orlando
Großes Klassisches Wohnzimmer im Loft-Stil mit grauer Wandfarbe, Vinylboden, Kamin, gefliester Kaminumrandung, Multimediawand und grauem Boden in Orlando
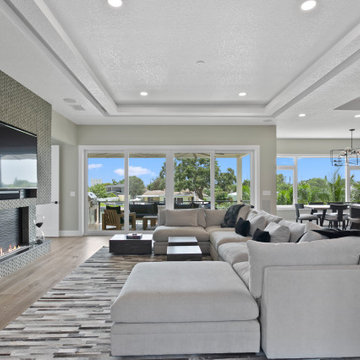
Mittelgroßes Modernes Wohnzimmer im Loft-Stil mit Hausbar, grauer Wandfarbe, hellem Holzboden, Gaskamin, Kaminumrandung aus Stein, Multimediawand, grauem Boden und Deckengestaltungen in Tampa
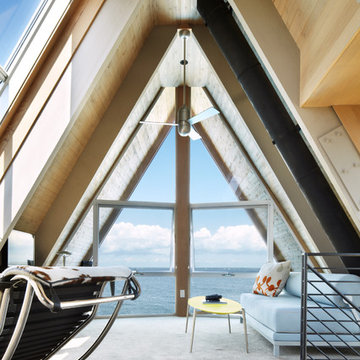
Kleines Modernes Wohnzimmer im Loft-Stil, ohne Kamin mit Teppichboden, brauner Wandfarbe und grauem Boden in New York
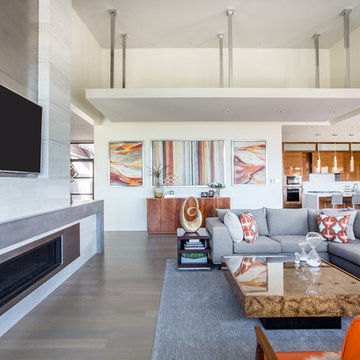
Mittelgroßes, Repräsentatives Modernes Wohnzimmer im Loft-Stil mit hellem Holzboden, Gaskamin, gefliester Kaminumrandung, TV-Wand, weißer Wandfarbe und grauem Boden in Salt Lake City

The interior of the home is polar opposite of the exterior. The double-heigh volume is flooded with light, highlighting the bright upper mass and more complex living surfaces below.
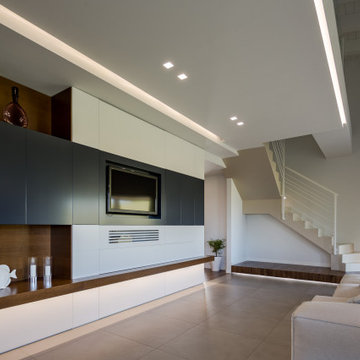
Geräumiges Modernes Wohnzimmer im Loft-Stil mit weißer Wandfarbe, grauem Boden und freigelegten Dachbalken in Sonstige
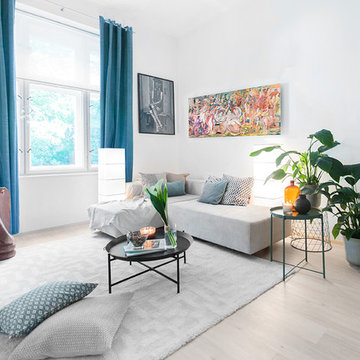
Mittelgroßes Modernes Wohnzimmer im Loft-Stil mit weißer Wandfarbe, Laminat, TV-Wand und grauem Boden in Barcelona

Builder: J. Peterson Homes
Interior Designer: Francesca Owens
Photographers: Ashley Avila Photography, Bill Hebert, & FulView
Capped by a picturesque double chimney and distinguished by its distinctive roof lines and patterned brick, stone and siding, Rookwood draws inspiration from Tudor and Shingle styles, two of the world’s most enduring architectural forms. Popular from about 1890 through 1940, Tudor is characterized by steeply pitched roofs, massive chimneys, tall narrow casement windows and decorative half-timbering. Shingle’s hallmarks include shingled walls, an asymmetrical façade, intersecting cross gables and extensive porches. A masterpiece of wood and stone, there is nothing ordinary about Rookwood, which combines the best of both worlds.
Once inside the foyer, the 3,500-square foot main level opens with a 27-foot central living room with natural fireplace. Nearby is a large kitchen featuring an extended island, hearth room and butler’s pantry with an adjacent formal dining space near the front of the house. Also featured is a sun room and spacious study, both perfect for relaxing, as well as two nearby garages that add up to almost 1,500 square foot of space. A large master suite with bath and walk-in closet which dominates the 2,700-square foot second level which also includes three additional family bedrooms, a convenient laundry and a flexible 580-square-foot bonus space. Downstairs, the lower level boasts approximately 1,000 more square feet of finished space, including a recreation room, guest suite and additional storage.
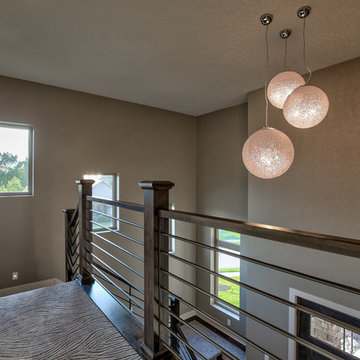
Amoura Productions
Sallie Elliott, Allied ASID
Großes Modernes Wohnzimmer im Loft-Stil mit grauer Wandfarbe, Teppichboden und grauem Boden in Omaha
Großes Modernes Wohnzimmer im Loft-Stil mit grauer Wandfarbe, Teppichboden und grauem Boden in Omaha
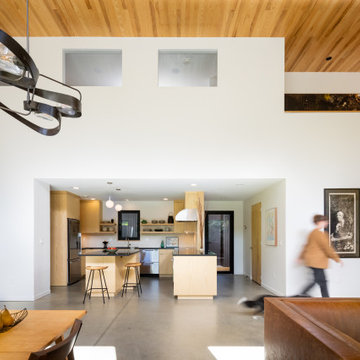
Mittelgroßes Modernes Wohnzimmer im Loft-Stil mit weißer Wandfarbe, Betonboden, grauem Boden und Holzdecke in Sonstige

Believe it or not, this was one of the cleanest the job was in a long time. The cabin was pretty tiny so not much room left when it was stocked with all of our materaisl that needed cover. But underneath it all, you can see the minimalistic pine bench. I loved how our 2 step finish made all of the grain and color pop without being shiny. Price of steel skyrocketed just before this but still wasn't too bad, especially compared to the stone I had planned before.
Installed the steel plate hearth for the wood stove. Took some hunting but found a minimalistic modern wood stove. Was a little worried when client insisted on wood stove because most are so traditional and dated looking. Love the square edges, straight lines. Wood stove disappears into the black background. Originally I had planned a massive stone gas fireplace and surround and was disappointed when client wanted woodstove. But after redeisign was pretty happy how it turned out. Got that minimal streamlined rustic farmhouse look I was going for.
The cubby holes are for firewood storage. 2 step finish method. 1st coat makes grain and color pop (you should have seen how bland it looked before) and final coat for protection.
Wohnen im Loft-Stil mit grauem Boden Ideen und Design
8


