Wohnen im Loft-Stil mit Holzdecke Ideen und Design
Suche verfeinern:
Budget
Sortieren nach:Heute beliebt
41 – 60 von 257 Fotos
1 von 3
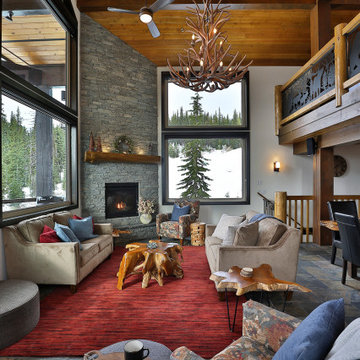
Entering the chalet, an open concept great room greets you. Kitchen, dining, and vaulted living room with wood ceilings create uplifting space to gather and connect. The living room features a vaulted ceiling, expansive windows, and upper loft with decorative railing panels.
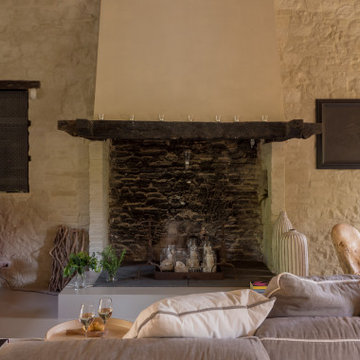
Großes Modernes Wohnzimmer im Loft-Stil mit Hausbar, Betonboden, Kamin, Kaminumrandung aus Stein und Holzdecke in Sonstige
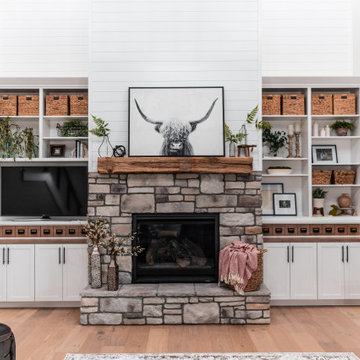
Geräumiges Landhaus Wohnzimmer im Loft-Stil mit grauer Wandfarbe, hellem Holzboden, Kamin, Kaminumrandung aus Stein, Multimediawand und Holzdecke in Chicago

Départ d'escalier avec la porte dérobée abritant la buanderie
Große, Fernseherlose Eklektische Bibliothek im Loft-Stil mit roter Wandfarbe, Holzdecke und Holzwänden in Lyon
Große, Fernseherlose Eklektische Bibliothek im Loft-Stil mit roter Wandfarbe, Holzdecke und Holzwänden in Lyon
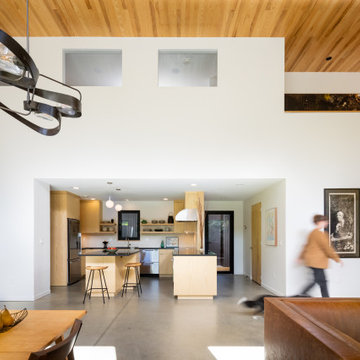
Mittelgroßes Modernes Wohnzimmer im Loft-Stil mit weißer Wandfarbe, Betonboden, grauem Boden und Holzdecke in Sonstige
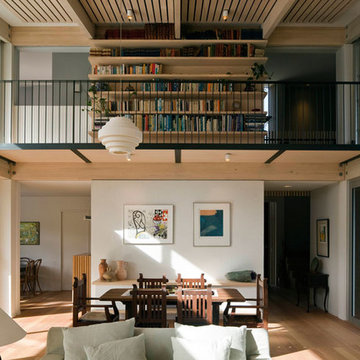
Living room and library above. Ceiling incorporates timber slatted acoustic treatment.
Mittelgroße Moderne Bibliothek im Loft-Stil mit weißer Wandfarbe, hellem Holzboden und Holzdecke in Auckland
Mittelgroße Moderne Bibliothek im Loft-Stil mit weißer Wandfarbe, hellem Holzboden und Holzdecke in Auckland
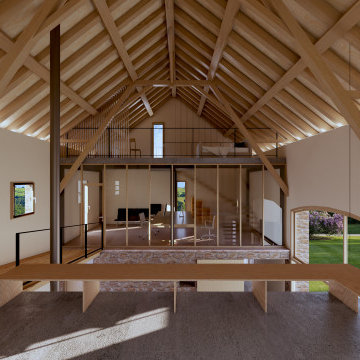
Mittelgroßer Moderner Hobbyraum im Loft-Stil mit weißer Wandfarbe, Betonboden und Holzdecke in Dijon

Designing and fitting a #tinyhouse inside a shipping container, 8ft (2.43m) wide, 8.5ft (2.59m) high, and 20ft (6.06m) length, is one of the most challenging tasks we've undertaken, yet very satisfying when done right.
We had a great time designing this #tinyhome for a client who is enjoying the convinience of travelling is style.
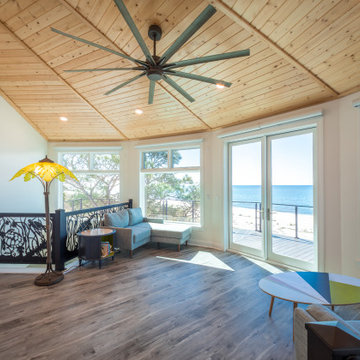
A custom loft style family room with luxury vinyl flooring and a wood ceiling.
Mittelgroßes Klassisches Wohnzimmer im Loft-Stil mit weißer Wandfarbe, Vinylboden, grauem Boden und Holzdecke
Mittelgroßes Klassisches Wohnzimmer im Loft-Stil mit weißer Wandfarbe, Vinylboden, grauem Boden und Holzdecke
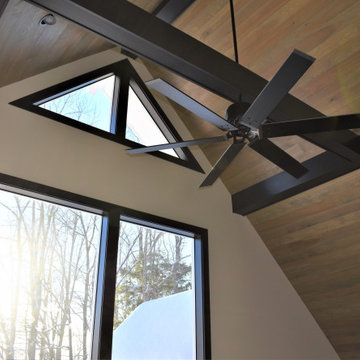
Housewright Construction had the pleasure of renovating this 1980's lake house in central NH. We stripped down the old tongue and grove pine, re-insulated, replaced all of the flooring, installed a custom stained wood ceiling, gutted the Kitchen and bathrooms and added a custom fireplace. Outside we installed new siding, replaced the windows, installed a new deck, screened in porch and farmers porch and outdoor shower. This lake house will be a family favorite for years to come!
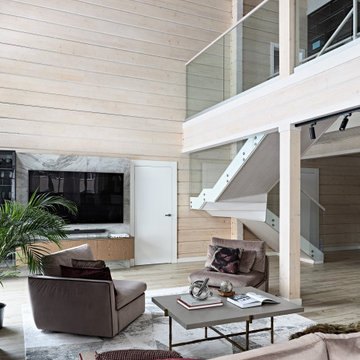
Гостиная зона со вторым светом и камином
Mittelgroßes Modernes Wohnzimmer im Loft-Stil mit weißer Wandfarbe, braunem Holzboden, Kamin, Kaminumrandung aus Stein, TV-Wand, braunem Boden, Holzdecke und Holzwänden in Sankt Petersburg
Mittelgroßes Modernes Wohnzimmer im Loft-Stil mit weißer Wandfarbe, braunem Holzboden, Kamin, Kaminumrandung aus Stein, TV-Wand, braunem Boden, Holzdecke und Holzwänden in Sankt Petersburg
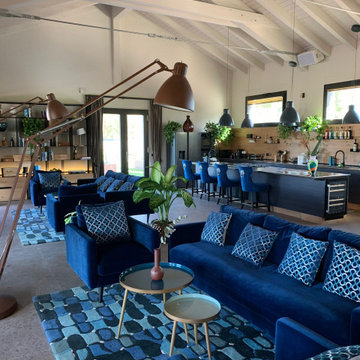
Interior design in stile industrial, i riscaldamenti son in pavimento radiante, il pavimento è il pietra lavica, la struttura portante è in legno lamellare del tipo Platform Frame
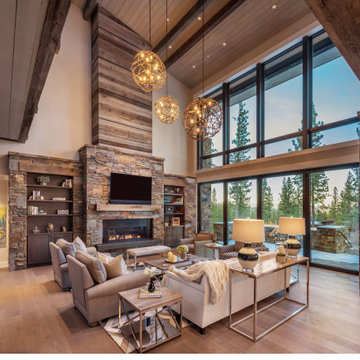
A large great room with high wood ceilings and exposed reclaimed wood beams. The large fireplace is covered in stone and the chase is covered in reclaimed barn wood with black metal strips. On either side of the fireplace are custom built-in bookcases that are stained in a deep blue. Suspended from the ceiling are three custom stick sphere chandeliers made by a local artist. All of the furniture was semi-custom with custom fabrics and finishes. The great room has large sliders that pocket back in the wall and extend the interior living to the outdoor deck and takes in the surrounding stunning mountain landscape.
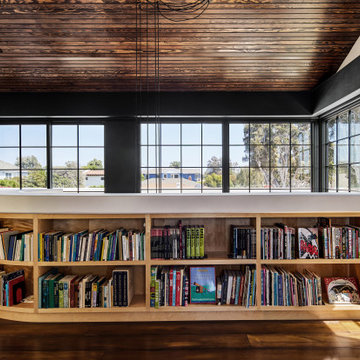
Reading Room with library wrapping plaster guardrail opens to outdoor living room balcony with fireplace
Mittelgroße Mediterrane Bibliothek ohne Kamin, im Loft-Stil mit weißer Wandfarbe, braunem Holzboden, freistehendem TV, braunem Boden und Holzdecke in Los Angeles
Mittelgroße Mediterrane Bibliothek ohne Kamin, im Loft-Stil mit weißer Wandfarbe, braunem Holzboden, freistehendem TV, braunem Boden und Holzdecke in Los Angeles
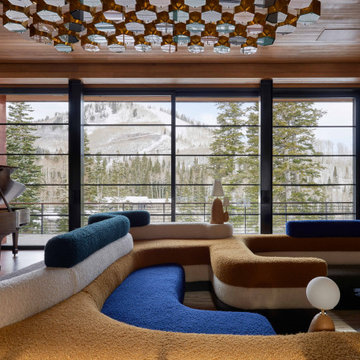
Geräumiges, Repräsentatives Modernes Wohnzimmer im Loft-Stil mit bunten Wänden, braunem Holzboden, Kamin, Kaminumrandung aus Stein, braunem Boden, Holzdecke und Holzdielenwänden in Salt Lake City
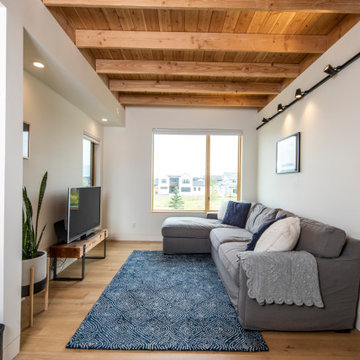
This gem of a home was designed by homeowner/architect Eric Vollmer. It is nestled in a traditional neighborhood with a deep yard and views to the east and west. Strategic window placement captures light and frames views while providing privacy from the next door neighbors. The second floor maximizes the volumes created by the roofline in vaulted spaces and loft areas. Four skylights illuminate the ‘Nordic Modern’ finishes and bring daylight deep into the house and the stairwell with interior openings that frame connections between the spaces. The skylights are also operable with remote controls and blinds to control heat, light and air supply.
Unique details abound! Metal details in the railings and door jambs, a paneled door flush in a paneled wall, flared openings. Floating shelves and flush transitions. The main bathroom has a ‘wet room’ with the tub tucked under a skylight enclosed with the shower.
This is a Structural Insulated Panel home with closed cell foam insulation in the roof cavity. The on-demand water heater does double duty providing hot water as well as heat to the home via a high velocity duct and HRV system.
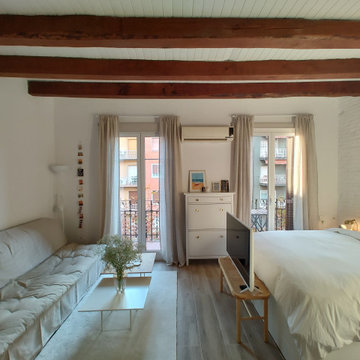
Puesta a punto de un piso en el centro de Barcelona. Los cambios se basaron en pintura, cambio de pavimentos, cambios de luminarias y enchufes, y decoración.
El pavimento escogido fue porcelánico en lamas acabado madera en tono medio. Para darle más calidez y que en invierno el suelo no esté frío se complementó con alfombras de pelo suave, largo medio en tono natural.
Al ser los textiles muy importantes se colocaron cortinas de lino beige, y la ropa de cama en color blanco.
el mobiliario se escogió en su gran mayoría de madera.
El punto final se lo llevan los marcos de fotos y gran espejo en el comedor.
El cambio de look de cocina se consiguió con la pintura del techo, pintar la cenefa por encima del azulejo, pintar los tubos que quedaban a la vista, cambiar la iluminación y utilizar cortinas de lino para tapar las zonas abiertas
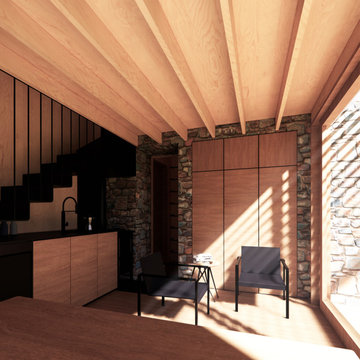
Approved Stargazing Eco Cabin - Under Construction
Kleines, Fernseherloses Modernes Wohnzimmer im Loft-Stil mit hellem Holzboden, Kaminofen, Holzdecke und Holzwänden in Sonstige
Kleines, Fernseherloses Modernes Wohnzimmer im Loft-Stil mit hellem Holzboden, Kaminofen, Holzdecke und Holzwänden in Sonstige
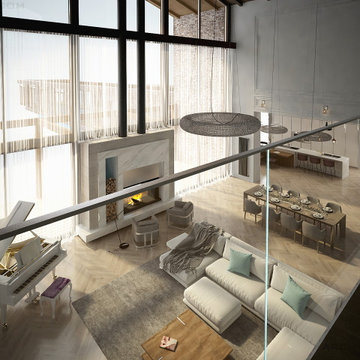
Geräumiges Modernes Wohnzimmer im Loft-Stil mit grauer Wandfarbe, braunem Holzboden, Tunnelkamin, TV-Wand und Holzdecke in Moskau
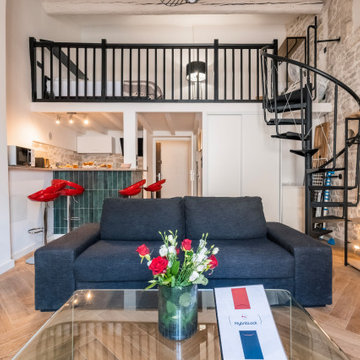
PIÈCE DE VIE
Un sol pas tout à fait droit recouvert d'un carrelage rustique, des murs décorés d’un épais crépi, aucune pierre apparente et des poutres recouvertes d'une épaisse peinture brun foncé : il était nécessaire d’avoir un peu d’imagination pour se projeter vers ce résultat.
L'objectif du client était de redonner le charme de l'ancien tout en apportant une touche de modernité.
La bonne surprise fut de trouver la pierre derrière le crépi, le reste fut le fruit de longues heures de travail minutieux par notre artisan plâtrier.
Le parquet en chêne posé en pointe de Hongrie engendre, certes, un coût supplémentaire mais le rendu final en vaut largement la peine.
Un lave linge étant essentiel pour espérer des voyageurs qu’ils restent sur des durées plus longues
Côté décoration le propriétaire s'est affranchi de notre shopping list car il possédait déjà tout le mobilier, un rendu assez minimaliste mais qui convient à son usage (locatif type AIRBNB).
Wohnen im Loft-Stil mit Holzdecke Ideen und Design
3


