Wohnen im Loft-Stil mit Holzwänden Ideen und Design
Suche verfeinern:
Budget
Sortieren nach:Heute beliebt
1 – 20 von 249 Fotos
1 von 3

Départ d'escalier avec la porte dérobée abritant la buanderie
Große, Fernseherlose Eklektische Bibliothek im Loft-Stil mit roter Wandfarbe, Holzdecke und Holzwänden in Lyon
Große, Fernseherlose Eklektische Bibliothek im Loft-Stil mit roter Wandfarbe, Holzdecke und Holzwänden in Lyon

Mittelgroßer, Fernseherloser Moderner Hobbyraum ohne Kamin, im Loft-Stil mit schwarzer Wandfarbe, Teppichboden, beigem Boden und Holzwänden in Portland

Designing and fitting a #tinyhouse inside a shipping container, 8ft (2.43m) wide, 8.5ft (2.59m) high, and 20ft (6.06m) length, is one of the most challenging tasks we've undertaken, yet very satisfying when done right.
We had a great time designing this #tinyhome for a client who is enjoying the convinience of travelling is style.
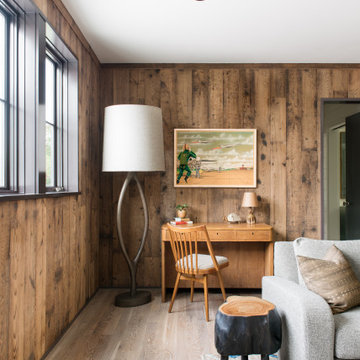
Upstairs den featuring modern furniture and mushroom board walls and ceiling.
Mid-Century Wohnzimmer im Loft-Stil mit hellem Holzboden und Holzwänden in Charleston
Mid-Century Wohnzimmer im Loft-Stil mit hellem Holzboden und Holzwänden in Charleston

Two large, eight feet wide, sliding glass doors open the cabin interior to the surrounding forest.
Kleines Skandinavisches Wohnzimmer im Loft-Stil mit beiger Wandfarbe, Keramikboden, grauem Boden, gewölbter Decke und Holzwänden in Seattle
Kleines Skandinavisches Wohnzimmer im Loft-Stil mit beiger Wandfarbe, Keramikboden, grauem Boden, gewölbter Decke und Holzwänden in Seattle

Elevate your home with our stylish interior remodeling projects, blending traditional charm with modern comfort. From living rooms to bedrooms, we transform spaces with expert craftsmanship and timeless design

Projet de Tiny House sur les toits de Paris, avec 17m² pour 4 !
Kleine Asiatische Bibliothek im Loft-Stil mit Betonboden, weißem Boden, Holzdecke und Holzwänden in Paris
Kleine Asiatische Bibliothek im Loft-Stil mit Betonboden, weißem Boden, Holzdecke und Holzwänden in Paris

Mittelgroßes Rustikales Wohnzimmer im Loft-Stil mit braunem Holzboden, braunem Boden, gewölbter Decke und Holzwänden in Denver

Living room over looking basket ball court with a Custom 3-sided Fireplace with Porcelain tile. Contemporary custom furniture made to order. Truss ceiling with stained finish, Cable wire rail system . Doors lead out to pool

Mittelgroßes Modernes Wohnzimmer im Loft-Stil mit beiger Wandfarbe, hellem Holzboden, TV-Wand, beigem Boden und Holzwänden in Mailand
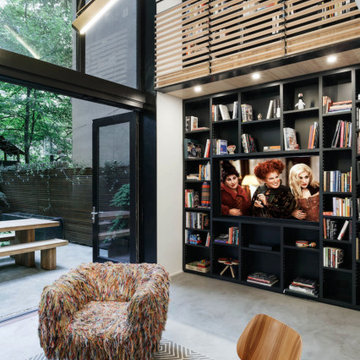
Großes Modernes Wohnzimmer im Loft-Stil mit Multimediawand und Holzwänden in New York

Kleine Rustikale Bibliothek im Loft-Stil mit Betonboden, Kaminofen, TV-Wand, grauem Boden, Holzdecke und Holzwänden in Portland

Il bellissimo appartamento a Bologna di questa giovanissima coppia con due figlie, Ginevra e Virginia, è stato realizzato su misura per fornire a V e M una casa funzionale al 100%, senza rinunciare alla bellezza e al fattore wow. La particolarità della casa è sicuramente l’illuminazione, ma anche la scelta dei materiali.
Eleganza e funzionalità sono sempre le parole chiave che muovono il nostro design e nell’appartamento VDD raggiungono l’apice.
Il tutto inizia con un soggiorno completo di tutti i comfort e di vari accessori; guardaroba, librerie, armadietti con scarpiere fino ad arrivare ad un’elegantissima cucina progettata appositamente per V!
Lavanderia a scomparsa con vista diretta sul balcone. Tutti i mobili sono stati scelti con cura e rispettando il budget. Numerosi dettagli rendono l’appartamento unico:
i controsoffitti, ad esempio, o la pavimentazione interrotta da una striscia nera continua, con l’intento di sottolineare l’ingresso ma anche i punti focali della casa. Un arredamento superbo e chic rende accogliente il soggiorno.
Alla camera da letto principale si accede dal disimpegno; varcando la porta si ripropone il linguaggio della sottolineatura del pavimento con i controsoffitti, in fondo al quale prende posto un piccolo angolo studio. Voltando lo sguardo si apre la zona notte, intima e calda, con un grande armadio con ante in vetro bronzato riflettente che riscaldano lo spazio. Il televisore è sostituito da un sistema di proiezione a scomparsa.
Una porta nascosta interrompe la continuità della parete. Lì dentro troviamo il bagno personale, ma sicuramente la stanza più seducente. Una grande doccia per due persone con tutti i comfort del mercato: bocchette a cascata, soffioni colorati, struttura wellness e tubo dell’acqua! Una mezza luna di specchio retroilluminato poggia su un lungo piano dove prendono posto i due lavabi. I vasi, invece, poggiano su una parete accessoria che non solo nasconde i sistemi di scarico, ma ha anche la funzione di contenitore. L’illuminazione del bagno è progettata per garantire il relax nei momenti più intimi della giornata.
Le camerette di Ginevra e Virginia sono totalmente personalizzate e progettate per sfruttare al meglio lo spazio. Particolare attenzione è stata dedicata alla scelta delle tonalità dei tessuti delle pareti e degli armadi. Il bagno cieco delle ragazze contiene una doccia grande ed elegante, progettata con un’ampia nicchia. All’interno del bagno sono stati aggiunti ulteriori vani accessori come mensole e ripiani utili per contenere prodotti e biancheria da bagno.
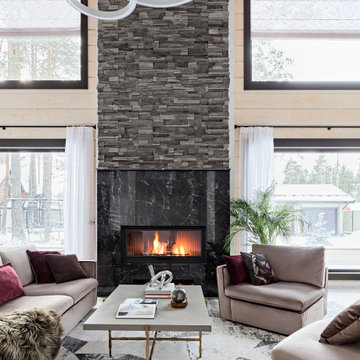
Гостиная с камином и вторым светом
Mittelgroßes Modernes Wohnzimmer im Loft-Stil mit weißer Wandfarbe, braunem Holzboden, Kamin, Kaminumrandung aus Stein, TV-Wand, braunem Boden, Holzdecke und Holzwänden in Sankt Petersburg
Mittelgroßes Modernes Wohnzimmer im Loft-Stil mit weißer Wandfarbe, braunem Holzboden, Kamin, Kaminumrandung aus Stein, TV-Wand, braunem Boden, Holzdecke und Holzwänden in Sankt Petersburg

San Francisco loft contemporary living room, which mixes a mid-century modern sofa with Moroccan influences in a patterned ottoman used as a coffee table, and teardrop-shaped brass pendant lamps. Full height gold curtains filter sunlight into the space and a yellow and green patterned rug anchors the living area in front of a wall-mounted TV over a mid-century sideboard used as media storage.
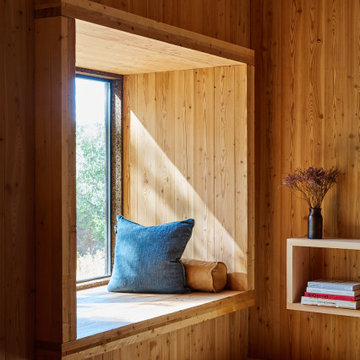
Snuggle up with a good book and read by natural light in this reading nook oasis, built into a niche in the wall.
Kleines Modernes Wohnzimmer im Loft-Stil mit hellem Holzboden, Holzdecke und Holzwänden in Austin
Kleines Modernes Wohnzimmer im Loft-Stil mit hellem Holzboden, Holzdecke und Holzwänden in Austin

Mittelgroßer, Fernseherloser Moderner Hobbyraum ohne Kamin, im Loft-Stil mit schwarzer Wandfarbe, Teppichboden, beigem Boden und Holzwänden in Portland
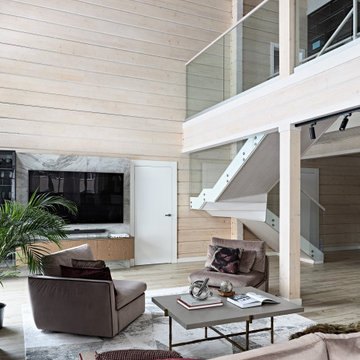
Гостиная зона со вторым светом и камином
Mittelgroßes Modernes Wohnzimmer im Loft-Stil mit weißer Wandfarbe, braunem Holzboden, Kamin, Kaminumrandung aus Stein, TV-Wand, braunem Boden, Holzdecke und Holzwänden in Sankt Petersburg
Mittelgroßes Modernes Wohnzimmer im Loft-Stil mit weißer Wandfarbe, braunem Holzboden, Kamin, Kaminumrandung aus Stein, TV-Wand, braunem Boden, Holzdecke und Holzwänden in Sankt Petersburg

A high performance and sustainable mountain home. We fit a lot of function into a relatively small space by keeping the bedrooms and bathrooms compact.

Großes, Repräsentatives Klassisches Wohnzimmer im Loft-Stil mit weißer Wandfarbe, dunklem Holzboden, Kamin, Kaminumrandung aus Holz, TV-Wand, braunem Boden, Kassettendecke und Holzwänden in Chicago
Wohnen im Loft-Stil mit Holzwänden Ideen und Design
1


